195 ideas para dormitorios con chimenea de doble cara
Filtrar por
Presupuesto
Ordenar por:Popular hoy
21 - 40 de 195 fotos
Artículo 1 de 3
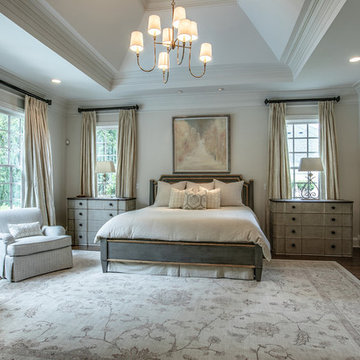
Showcase by Agent
Foto de dormitorio principal clásico grande con paredes beige, suelo de madera oscura, chimenea de doble cara, marco de chimenea de madera y suelo marrón
Foto de dormitorio principal clásico grande con paredes beige, suelo de madera oscura, chimenea de doble cara, marco de chimenea de madera y suelo marrón
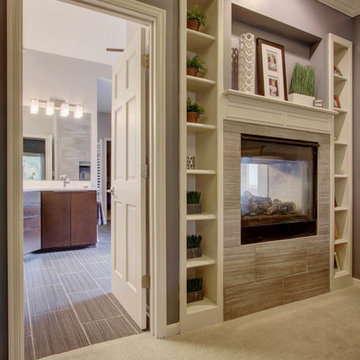
Wayne Sclesky
In this beautiful modern master suite, the previous traditional style bathroom was removed and a new clean, modern space was added using a neutral palette of light and dark grays in the porcelain tiles and wall colors. Counter tops were a crisp white quartz with white under mount sinks, and clean lines were used in the cabinet design. The fireplace was totally redesigned removing the old hearth and mantel and tiling flat against the fireplace wall to open the space.
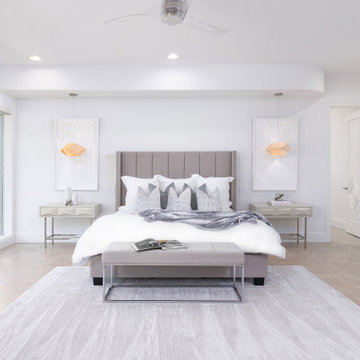
Diseño de dormitorio principal moderno grande con paredes blancas, chimenea de doble cara y marco de chimenea de baldosas y/o azulejos
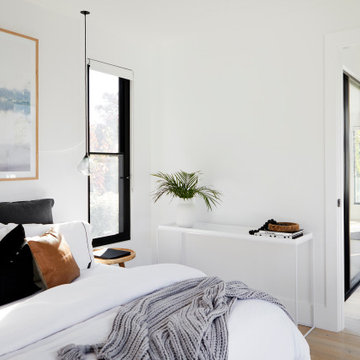
Bringing this incredible Modern Farmhouse to life with a paired back coastal resort style was an absolute pleasure. Monochromatic and full of texture, Catalina was a beautiful project to work on. Architecture by O'Tool Architects , Landscaping Design by Mon Palmer, Interior Design by Jess Hunter Interior Design
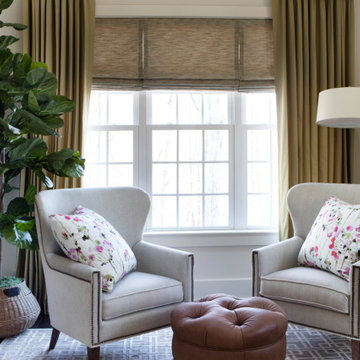
Inquire About Our Design Services
http://www.tiffanybrooksinteriors.com Inquire about our design services. Spaced designed by Tiffany Brooks
Photo 2019 Scripps Network, LLC.
The master bedroom with an elegant sitting area, inviting queen size bed, lots of natural light and pops of hot pink provides the perfect space for relaxing and resting in luxury.
The master suite enjoys great flow, with the master bath located between the bedroom and a generously-sized walk-in master closet with well-designed storage options.
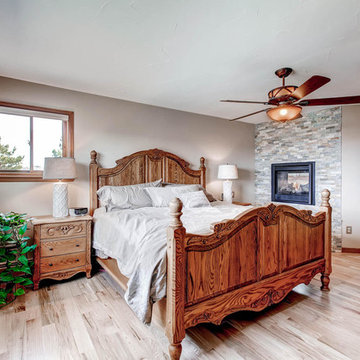
Imagen de dormitorio principal clásico de tamaño medio con paredes beige, suelo de madera clara, chimenea de doble cara y marco de chimenea de ladrillo
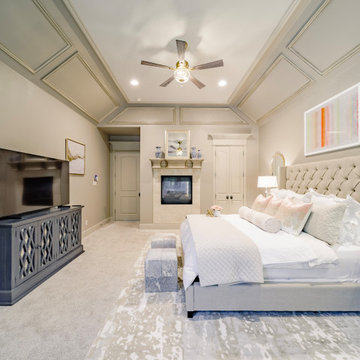
Neutral palette with a pop of color - blush
Chinoiserie jars on double-side fireplace
Blush accent chairs with cream pillows
Metallic artwork and rug
Foto de dormitorio principal clásico renovado grande con paredes beige, moqueta, chimenea de doble cara, marco de chimenea de baldosas y/o azulejos, suelo beige y casetón
Foto de dormitorio principal clásico renovado grande con paredes beige, moqueta, chimenea de doble cara, marco de chimenea de baldosas y/o azulejos, suelo beige y casetón
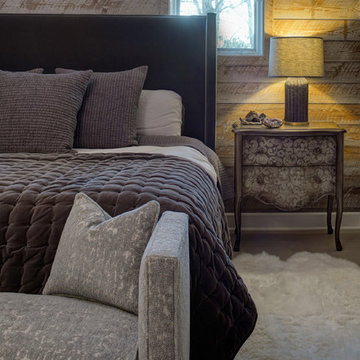
Our first step in designing a retreat for our client was to turn the upstairs loft and balcony into a private bedroom suite. We gave the bathroom an update with a clean aesthetic and added cozy luxury to the bedroom with a double-sided fireplace skinned in water buffalo hide.
Jill Buckner Photography
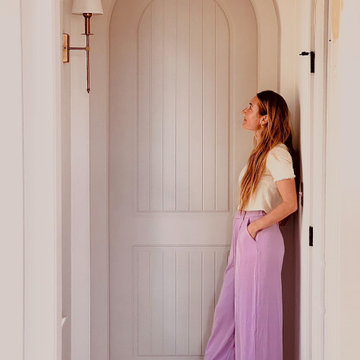
At Maebeck Doors, we create custom doors that transform your house into a home. We believe part of feeling comfortable in your own space relies on entryways tailored specifically to your design style and we are here to turn those visions into a reality.
We can create any interior and exterior door you can dream up.
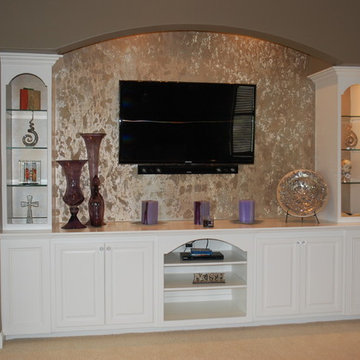
Master Bedroom with beautiful chandelier and open space. Tons of windows that all for ample lighting. Two-sided fireplace and seating area with sectional couch.
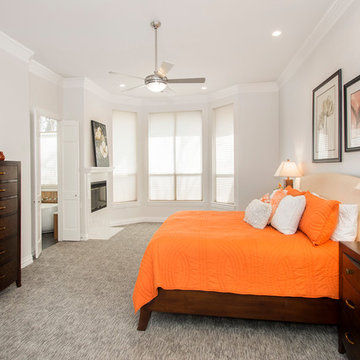
Our clients drastically needed to update this master suite from the original forest green floral wallpaper to something more clean and simple. They wanted to open up the dated cultured marble enclosed tub and shower and remove all soffits and plant ledges above the vanities. They wanted to explore the possibilities of opening up the shower with glass and look at installing a freestanding bathtub and they definitely wanted to keep the double sided fireplace but update the look of it.
First off, we did some minor changes to the bedroom. We replaced the carpet with a beautiful soft multi-color gray low pile carpet and painted the walls a soft white. The fireplace surround was replaced with Carrara 12×12 polished porcelain tile for a more elegant look. Finally, we tore out a corner built in desk and squared off and textured the wall, making it look as though it were never there.
We needed to strip this bathroom down and start from scratch. We demoed the cabinets, counter tops, all plumbing fixtures, ceiling fan, track lighting, tub and tub surround, fireplace surround, shower door, shower walls and ceiling above the shower, all flooring, soffits above vanity areas, saloon doors on the water closet and of course the wallpaper!
We changed the walls around the shower to pony walls with glass on the upper half, opening up the shower. The tile was lined with Premium Antasit 12×24 tile installed vertically in a 50/50 brick pattern. The shower floor and the floor below the tub is Solo River Grey Pebble mosaic tile. A contemporary Jaclo Collection shower system was installed including a contemporary handshower and square shower head. The large freestanding tub is a white Hydro Sytsems “Picasso” with “Steelnox” wall mounted tub filler and hardware from Graff.
All of the cabinets were replaced with Waypoint maple mocha glazed flat front doors and drawers. Quartzmasters Calacatta Grey countertops were installed with 2 Icera “Muse” undermount sinks for a clean modern look. The cabinet hardware the clients chose is ultra modern ”Sutton” from Hardware Resources and the faucet and other hardware is all from the Phylrich “Mix” collection.
Pulling it all together, Premium Antasit 12×14 installed floor tile was installed in a 50/50 brick pattern. The pebble tile that was installed in the shower floor was also installed in an oval shape under the bathtub for a great modern look and to break up the solid gray flooring.
Addison Oak Wood planks were installed vertically behind the bathtub, below the fireplace surround and behind the potty for a modern finished look. The fireplace was surrounded with Carrara 12×12 polished porcelain, as well as the wood planks. Finally, to add the finishing touches, Z-Lite brushed nickel vanity lights were installed above each vanity sink. The clients are so pleased to be able to enjoy and relax in their new contemporary bathroom!
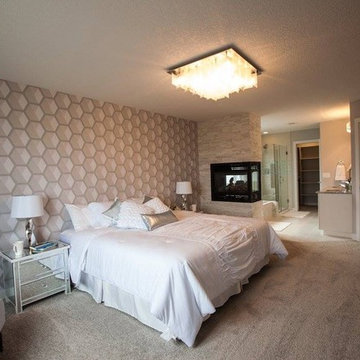
Builder: Triumph Homes
Foto de dormitorio principal actual de tamaño medio con paredes grises, moqueta, chimenea de doble cara y marco de chimenea de piedra
Foto de dormitorio principal actual de tamaño medio con paredes grises, moqueta, chimenea de doble cara y marco de chimenea de piedra
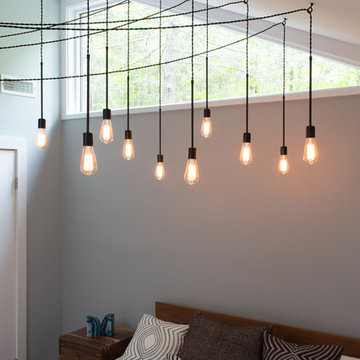
Custom designed and fabricated light fixture by Elizabeth Strianese Interiors, LLC.
Photography by Meredith Heuer.
Modelo de dormitorio principal actual grande con suelo de madera en tonos medios, chimenea de doble cara, marco de chimenea de piedra y paredes grises
Modelo de dormitorio principal actual grande con suelo de madera en tonos medios, chimenea de doble cara, marco de chimenea de piedra y paredes grises
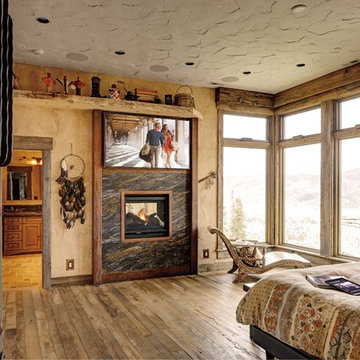
This master suite features a 5.1 ceiling-mounted surround system, Samsung TV, plus an automated fireplace and window blinds. Colorado
Imagen de dormitorio principal y televisión rústico de tamaño medio con paredes beige, chimenea de doble cara, suelo de madera clara y marco de chimenea de piedra
Imagen de dormitorio principal y televisión rústico de tamaño medio con paredes beige, chimenea de doble cara, suelo de madera clara y marco de chimenea de piedra
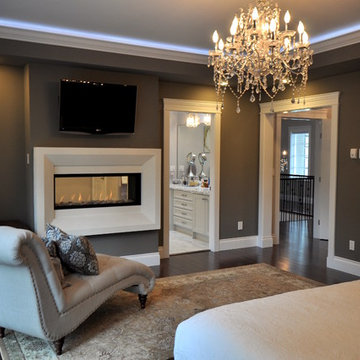
This European custom asymmetrical Georgian-revival mansion features 7 bedrooms, 7.5 bathrooms with skylights, 3 kitchens, dining room, formal living room, and 2 laundry rooms; all with radiant heating throughout and central air conditioning and HRV systems.
The backyard is a beautiful 6500 sqft private park with koi pond featured in Home & Garden Magazine.
The main floor features a classic cross-hall design, family room, nook, extra bedroom, den with closet, and Euro & Wok kitchens completed with Miele / Viking appliances.
The basement has a private home theatre with a 3-D projector, guest bedroom, and a 1-bedroom in-law suite with separate entrance.
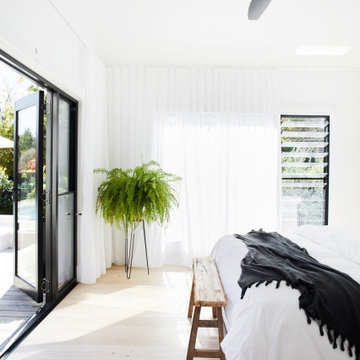
Bringing this incredible Modern Farmhouse to life with a paired back coastal resort style was an absolute pleasure. Monochromatic and full of texture, Catalina was a beautiful project to work on. Architecture by O'Tool Architects , Landscaping Design by Mon Palmer, Interior Design by Jess Hunter Interior Design
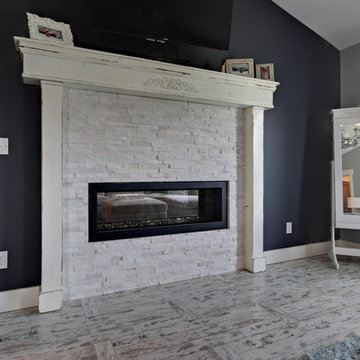
The same Ledgestone in Glacier White used on the fireplace in the living room was used also in the master bedroom. The homeowner "painted" the floor many years ago.
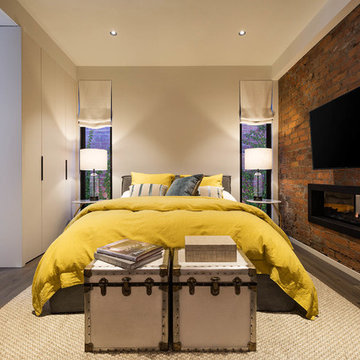
Photography by Matthew Moore
Ejemplo de dormitorio principal contemporáneo de tamaño medio con paredes blancas, suelo de madera en tonos medios, suelo marrón, chimenea de doble cara, marco de chimenea de metal y ladrillo
Ejemplo de dormitorio principal contemporáneo de tamaño medio con paredes blancas, suelo de madera en tonos medios, suelo marrón, chimenea de doble cara, marco de chimenea de metal y ladrillo
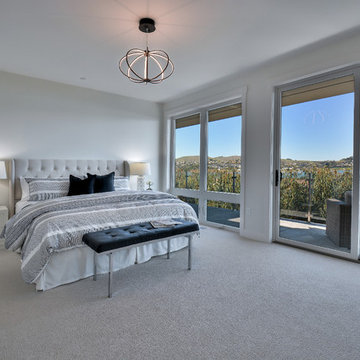
Modelo de dormitorio principal minimalista grande con paredes blancas, moqueta, chimenea de doble cara y suelo blanco
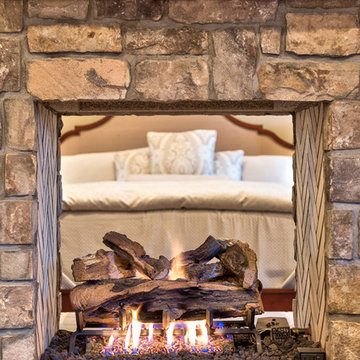
Kevin Meechan Photography
Ejemplo de habitación de invitados rural grande con chimenea de doble cara y marco de chimenea de piedra
Ejemplo de habitación de invitados rural grande con chimenea de doble cara y marco de chimenea de piedra
195 ideas para dormitorios con chimenea de doble cara
2