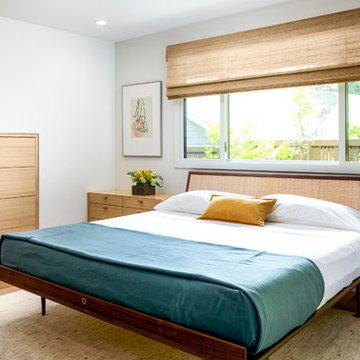61 ideas para dormitorios blancos y madera
Filtrar por
Presupuesto
Ordenar por:Popular hoy
41 - 60 de 61 fotos
Artículo 1 de 3
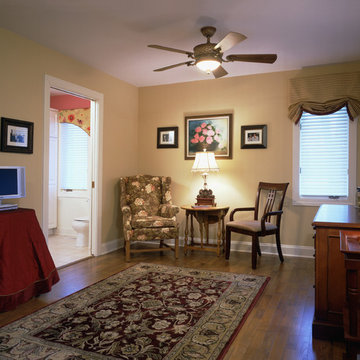
This space was designed as an in-law suite, and functions as Bedroom, Home Office, and additional Family Room. Includes a Kitchenette with Laundry, large walk-in Closet, and accessible Bath with walk-in shower.
Photography by Robert McKendrick Photography.
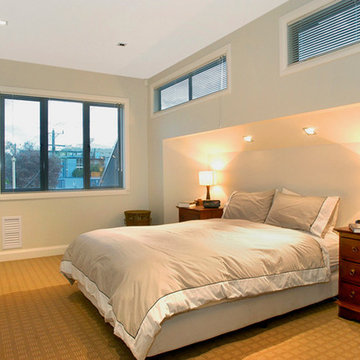
Large master bedroom with high windows above the bed.
Foto de dormitorio principal, blanco y blanco y madera contemporáneo grande sin chimenea con paredes grises, moqueta y suelo marrón
Foto de dormitorio principal, blanco y blanco y madera contemporáneo grande sin chimenea con paredes grises, moqueta y suelo marrón
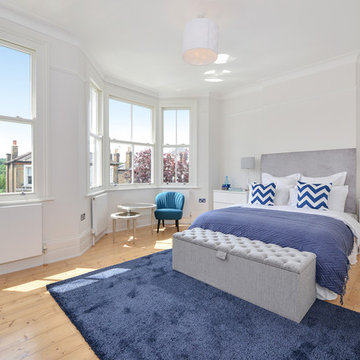
Renovation project of a three bedroom Victorian terraced house on Telegraph Hill, London.
Renovation works took place to create an enhanced feeling of wellbeing throughout. This included a new modern contemporary kitchen, enlarged first floor bathroom and new W.C. New double glazed timber sash windows were added to improve energy efficiency and reduce noise from the busy road. The original natural flooring was sanded and re-treated. Plasterwork was restored and electrics upgraded to create a more sustainable, energy efficient home. Exterior spaces were redesigned to create a new garden layout which would facilitate social interaction and incorporate bin storage.
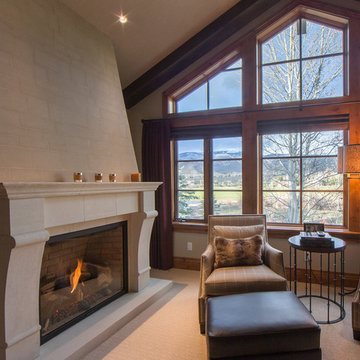
This fireplace area with neutral colored couches accents the warm and pleasant feeling in this bedroom. Cozy for cold nights in this mountain home.
Built by ULFBUILT. Putting together the details to build dream homes is our specialty. This is done through attention to detail, execution, and a focus on our client’s wants and needs. Contact us today to learn more.
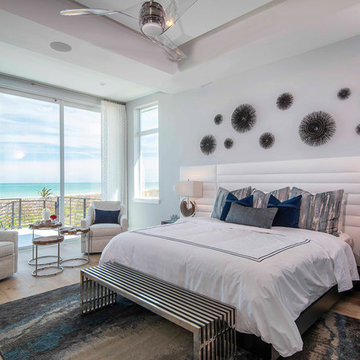
The wall mounted panel headboard gives off a hotel chic vibe in all the right ways.
Diseño de dormitorio blanco y blanco y madera contemporáneo con paredes grises
Diseño de dormitorio blanco y blanco y madera contemporáneo con paredes grises
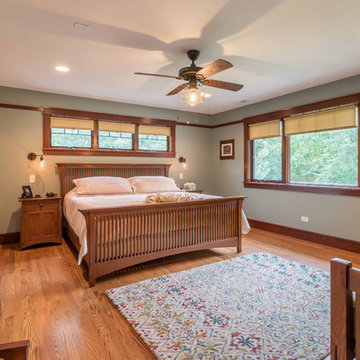
The master Bedroom is spacious without being over-sized. Space is included for a small seating area, and clear access to the large windows facing the yard and deck below. Triple awning transom windows over the bed provide morning sunshine. The trim details throughout the home are continued into the bedroom at the floor, windows, doors and a simple picture rail near the ceiling line.
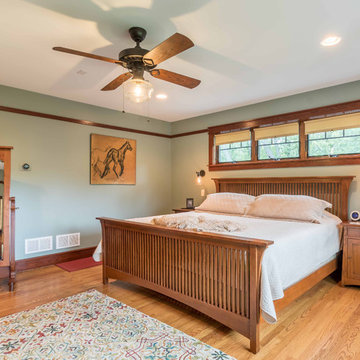
The master Bedroom is spacious without being over-sized. Space is included for a small seating area, and clear access to the large windows facing the yard and deck below. Triple awning transom windows over the bed provide morning sunshine. The trim details throughout the home are continued into the bedroom at the floor, windows, doors and a simple picture rail near the ceiling line.
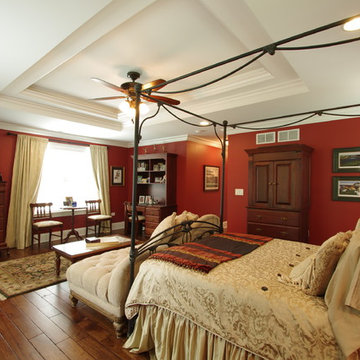
Large master bedroom suite, with hall access to walk-in closet and bathroom, tray ceiling, seating area and large windows. Photography by Kmiecik Imagery.
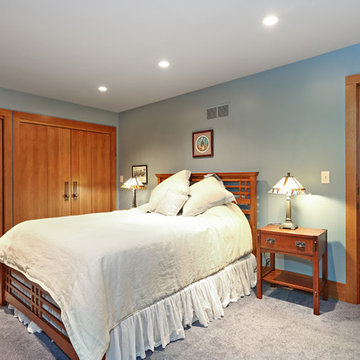
The Guest Bedroom includes ample closet space as well as plenty of room to highlight the homeowner's Prairie-style furniture.
The homeowner had previously updated their mid-century home to match their Prairie-style preferences - completing the Kitchen, Living and DIning Rooms. This project included a complete redesign of the Bedroom wing, including Master Bedroom Suite, guest Bedrooms, and 3 Baths; as well as the Office/Den and Dining Room, all to meld the mid-century exterior with expansive windows and a new Prairie-influenced interior. Large windows (existing and new to match ) let in ample daylight and views to their expansive gardens.
Photography by homeowner.
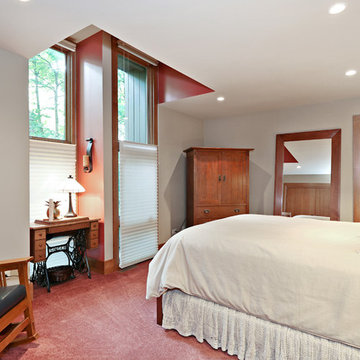
The Guest Bedroom includes ample closet space as well as plenty of room to highlight the homeowner's Prairie-style furniture, and access to a new en Suite Bath.
The homeowner had previously updated their mid-century home to match their Prairie-style preferences - completing the Kitchen, Living and DIning Rooms. This project included a complete redesign of the Bedroom wing, including Master Bedroom Suite, guest Bedrooms, and 3 Baths; as well as the Office/Den and Dining Room, all to meld the mid-century exterior with expansive windows and a new Prairie-influenced interior. Large windows (existing and new to match ) let in ample daylight and views to their expansive gardens.
Photography by homeowner.
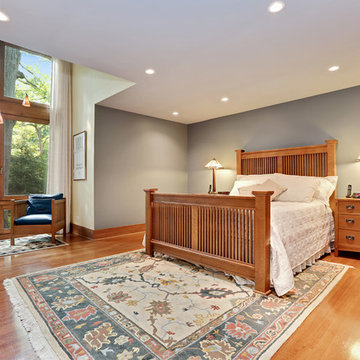
The Master Bedroom includes his-and-hers Closets and custom built-in storage drawers and shelving.
The homeowner had previously updated their mid-century home to match their Prairie-style preferences - completing the Kitchen, Living and DIning Rooms. This project included a complete redesign of the Bedroom wing, including Master Bedroom Suite, guest Bedrooms, and 3 Baths; as well as the Office/Den and Dining Room, all to meld the mid-century exterior with expansive windows and a new Prairie-influenced interior. Large windows (existing and new to match ) let in ample daylight and views to their expansive gardens.
Photography by homeowner.
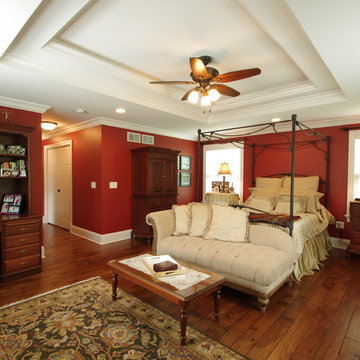
Large master bedroom suite, with hall access to walk-in closet and bathroom, tray ceiling, seating area and large windows. Photography by Kmiecik Imagery.
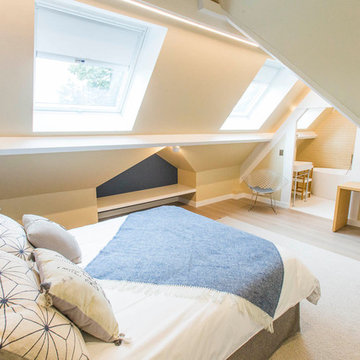
Foto de dormitorio principal y blanco y madera actual grande con paredes azules, suelo marrón y suelo de madera clara
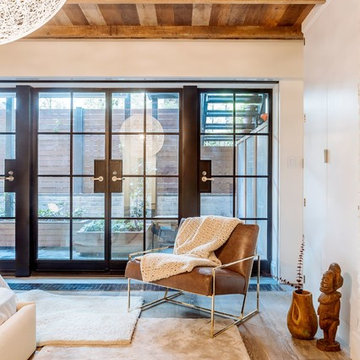
The master bedroom was designed to exude warmth and intimacy. The fireplace was updated to have a modern look, offset by painted, exposed brick. We designed a custom asymmetrical headboard that hung off the wall and extended to the encapsulate the width of the room. We selected three silk bamboo rugs of complimenting colors to overlap and surround the bed. This theme of layering: simple, monochromatic whites and creams makes its way around the room and draws attention to the warmth and woom at the floor and ceilings.
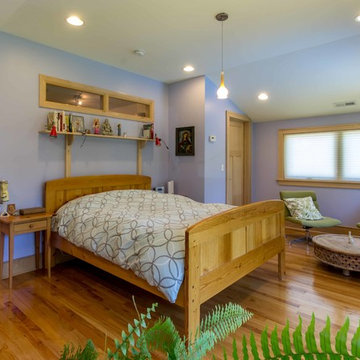
The back of this 1920s brick and siding Cape Cod gets a compact addition to create a new Family room, open Kitchen, Covered Entry, and Master Bedroom Suite above. European-styling of the interior was a consideration throughout the design process, as well as with the materials and finishes. The project includes all cabinetry, built-ins, shelving and trim work (even down to the towel bars!) custom made on site by the home owner.
Photography by Kmiecik Imagery
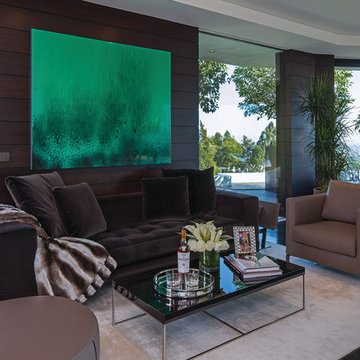
Laurel Way Beverly Hills luxury home primary bedroom suite. Photo by Art Gray Photography.
Imagen de dormitorio principal, blanco y blanco y madera moderno extra grande con bandeja
Imagen de dormitorio principal, blanco y blanco y madera moderno extra grande con bandeja
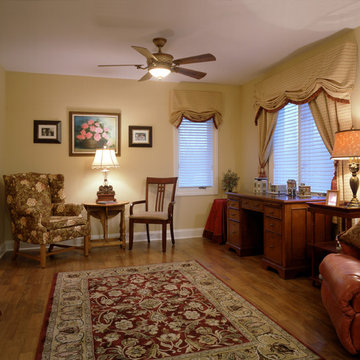
This space was designed as an in-law suite, and functions as Bedroom, Home Office, and additional Family Room. Includes a Kitchenette with Laundry, large walk-in Closet, and accessible Bath with walk-in shower.
Photography by Robert McKendrick Photography.
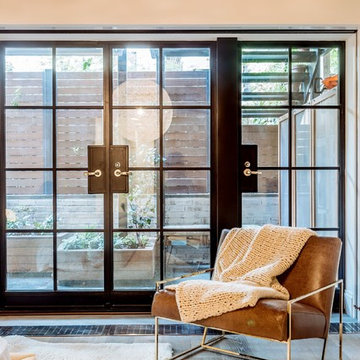
The master bedroom was designed to exude warmth and intimacy. The fireplace was updated to have a modern look, offset by painted, exposed brick. We designed a custom asymmetrical headboard that hung off the wall and extended to the encapsulate the width of the room. We selected three silk bamboo rugs of complimenting colors to overlap and surround the bed. This theme of layering: simple, monochromatic whites and creams makes its way around the room and draws attention to the warmth and woom at the floor and ceilings.
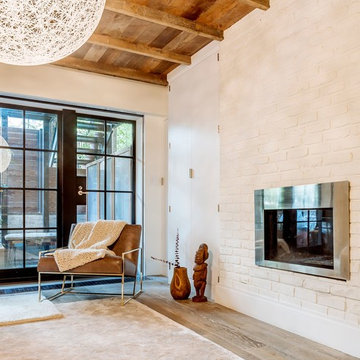
The master bedroom was designed to exude warmth and intimacy. The fireplace was updated to have a modern look, offset by painted, exposed brick. We designed a custom asymmetrical headboard that hung off the wall and extended to the encapsulate the width of the room. We selected three silk bamboo rugs of complimenting colors to overlap and surround the bed. This theme of layering: simple, monochromatic whites and creams makes its way around the room and draws attention to the warmth and woom at the floor and ceilings.
61 ideas para dormitorios blancos y madera
3
