1.321 ideas para dormitorios blancos y madera con suelo marrón
Filtrar por
Presupuesto
Ordenar por:Popular hoy
121 - 140 de 1321 fotos
Artículo 1 de 3
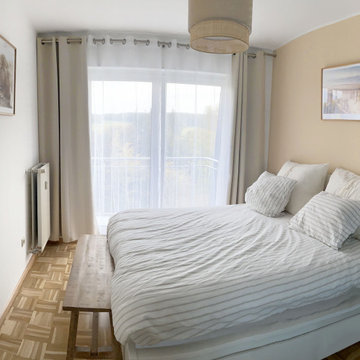
chambre parentale cozy avec ambiance cocooning pour un repos en toute tranquilité.
Diseño de dormitorio principal, blanco y blanco y madera nórdico pequeño sin chimenea con paredes beige, suelo de madera clara y suelo marrón
Diseño de dormitorio principal, blanco y blanco y madera nórdico pequeño sin chimenea con paredes beige, suelo de madera clara y suelo marrón
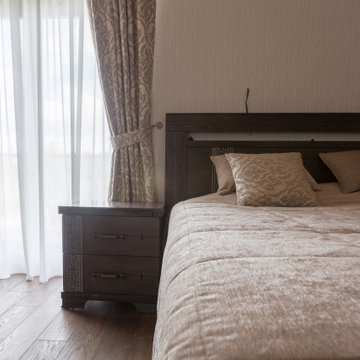
Для оформления окон в спальне с этническим стилем
мы выбрали плотную портьерную ткань шинил с крупным рисунком. На покрывало использовали однотонный шенил. Подушки выполнены их двух тканей для объединения всего пространства.
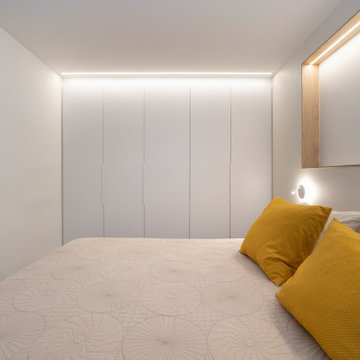
Ejemplo de dormitorio principal y blanco y madera moderno de tamaño medio sin chimenea con paredes blancas, suelo laminado y suelo marrón
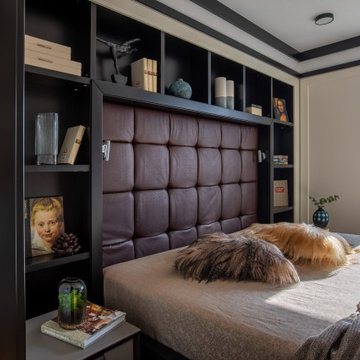
В спальне мы продолжили монохромную тему, разбавив её новыми фактурами и добавили важных деталей. Кожаное изголовье кровати, скроенное точно в размер шкафа, напоминает плитку горького шоколада, компаньоном послужили точно подобранные тумбочки Poltrona Frau. Фасады шкафов напротив изголовья повторяют филенки буазери на стенах, но с заполнением кожей, как и на изголовье. Под кроватью расположены выдвижные ящики.
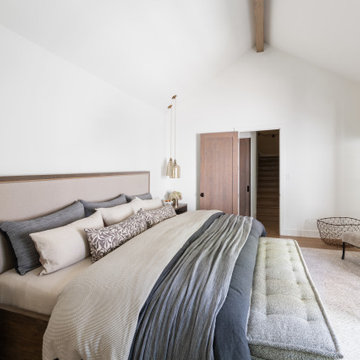
This new home was built on an old lot in Dallas, TX in the Preston Hollow neighborhood. The new home is a little over 5,600 sq.ft. and features an expansive great room and a professional chef’s kitchen. This 100% brick exterior home was built with full-foam encapsulation for maximum energy performance. There is an immaculate courtyard enclosed by a 9' brick wall keeping their spool (spa/pool) private. Electric infrared radiant patio heaters and patio fans and of course a fireplace keep the courtyard comfortable no matter what time of year. A custom king and a half bed was built with steps at the end of the bed, making it easy for their dog Roxy, to get up on the bed. There are electrical outlets in the back of the bathroom drawers and a TV mounted on the wall behind the tub for convenience. The bathroom also has a steam shower with a digital thermostatic valve. The kitchen has two of everything, as it should, being a commercial chef's kitchen! The stainless vent hood, flanked by floating wooden shelves, draws your eyes to the center of this immaculate kitchen full of Bluestar Commercial appliances. There is also a wall oven with a warming drawer, a brick pizza oven, and an indoor churrasco grill. There are two refrigerators, one on either end of the expansive kitchen wall, making everything convenient. There are two islands; one with casual dining bar stools, as well as a built-in dining table and another for prepping food. At the top of the stairs is a good size landing for storage and family photos. There are two bedrooms, each with its own bathroom, as well as a movie room. What makes this home so special is the Casita! It has its own entrance off the common breezeway to the main house and courtyard. There is a full kitchen, a living area, an ADA compliant full bath, and a comfortable king bedroom. It’s perfect for friends staying the weekend or in-laws staying for a month.
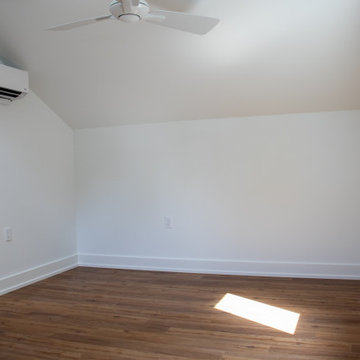
Imagen de dormitorio tipo loft, blanco y blanco y madera moderno de tamaño medio con paredes blancas, suelo laminado, suelo marrón y techo inclinado
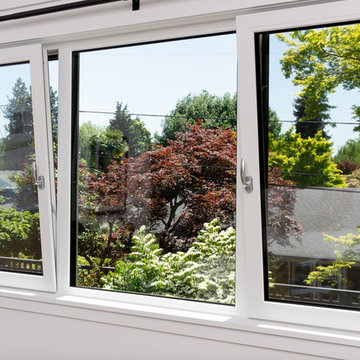
Here is an architecturally built house from the early 1970's which was brought into the new century during this complete home remodel by opening up the main living space with two small additions off the back of the house creating a seamless exterior wall, dropping the floor to one level throughout, exposing the post an beam supports, creating main level on-suite, den/office space, refurbishing the existing powder room, adding a butlers pantry, creating an over sized kitchen with 17' island, refurbishing the existing bedrooms and creating a new master bedroom floor plan with walk in closet, adding an upstairs bonus room off an existing porch, remodeling the existing guest bathroom, and creating an in-law suite out of the existing workshop and garden tool room.
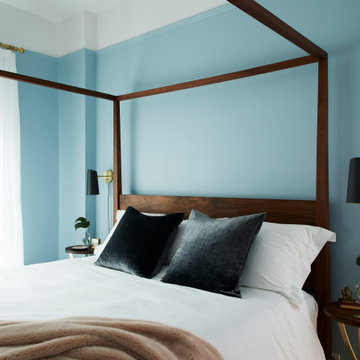
Custom walnut bed and brass and walnut bedside tables.
Custom drapery.
Paint selections.
Lighting selections.
Bedding.
Antique Persian Rugs.
Diseño de dormitorio principal, blanco y blanco y madera retro de tamaño medio con paredes azules, suelo de madera en tonos medios y suelo marrón
Diseño de dormitorio principal, blanco y blanco y madera retro de tamaño medio con paredes azules, suelo de madera en tonos medios y suelo marrón
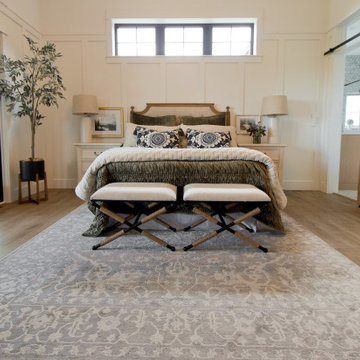
Bedroom Flooring: Luxury Vinyl Plank from Provenza in color, Finally Mine.
Imagen de dormitorio principal y blanco y madera de estilo de casa de campo con paredes blancas, suelo vinílico, suelo marrón y boiserie
Imagen de dormitorio principal y blanco y madera de estilo de casa de campo con paredes blancas, suelo vinílico, suelo marrón y boiserie
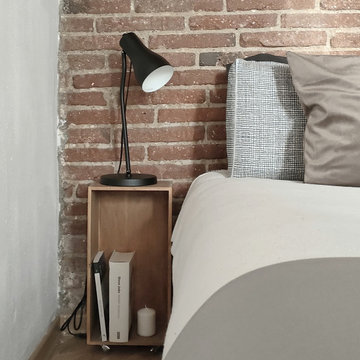
Imagen de dormitorio principal y blanco y madera urbano pequeño con paredes marrones, suelo de madera clara, suelo marrón, madera y ladrillo
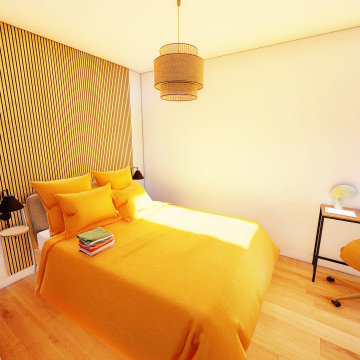
Chambre
parquet stratifié
Tasseaux de bois au mur
murs blancs
rangements
Fenêtre
Ejemplo de dormitorio principal y blanco y madera minimalista pequeño con paredes blancas, suelo laminado, suelo marrón y madera
Ejemplo de dormitorio principal y blanco y madera minimalista pequeño con paredes blancas, suelo laminado, suelo marrón y madera
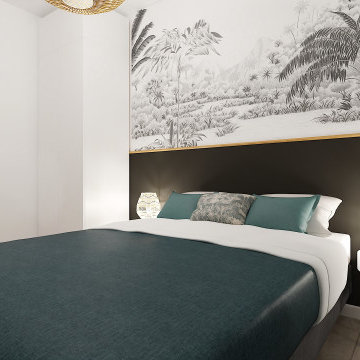
Christopher a fait appel à mes service pour se démarquer de la concurrence pour la location en courte durée de son appartement.
Objectif : relooker avec un petit budget
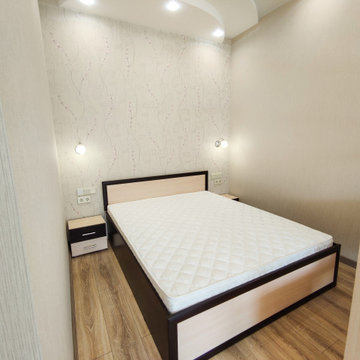
Спальня с многоуровневым потолком и кварц-винилом на полу
Modelo de dormitorio blanco y madera y blanco pequeño con paredes grises, suelo vinílico, suelo marrón, bandeja y papel pintado
Modelo de dormitorio blanco y madera y blanco pequeño con paredes grises, suelo vinílico, suelo marrón, bandeja y papel pintado
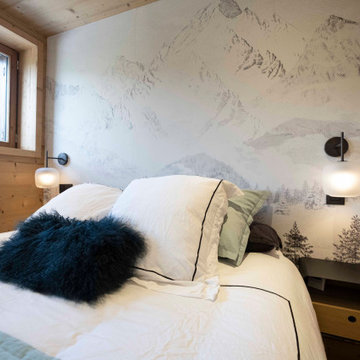
Details de la chambre composée d'un lit de 160.
Magnifique papier peint de chez Isodore Leroy comme tete de lit, avec applique suspendues.
Chevet suspendus pour apporter de la légèreté et optimser l'espace.
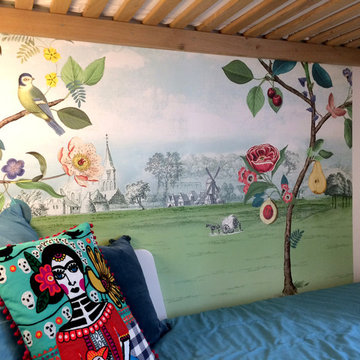
Modelo de dormitorio tipo loft y blanco y madera actual pequeño con paredes multicolor, suelo de madera oscura, suelo marrón, vigas vistas y papel pintado
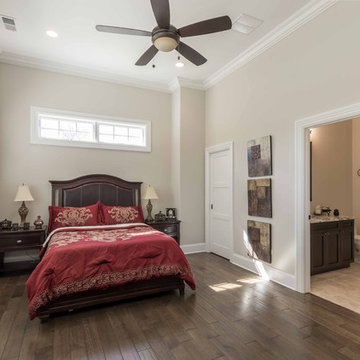
This 6,000sf luxurious custom new construction 5-bedroom, 4-bath home combines elements of open-concept design with traditional, formal spaces, as well. Tall windows, large openings to the back yard, and clear views from room to room are abundant throughout. The 2-story entry boasts a gently curving stair, and a full view through openings to the glass-clad family room. The back stair is continuous from the basement to the finished 3rd floor / attic recreation room.
The interior is finished with the finest materials and detailing, with crown molding, coffered, tray and barrel vault ceilings, chair rail, arched openings, rounded corners, built-in niches and coves, wide halls, and 12' first floor ceilings with 10' second floor ceilings.
It sits at the end of a cul-de-sac in a wooded neighborhood, surrounded by old growth trees. The homeowners, who hail from Texas, believe that bigger is better, and this house was built to match their dreams. The brick - with stone and cast concrete accent elements - runs the full 3-stories of the home, on all sides. A paver driveway and covered patio are included, along with paver retaining wall carved into the hill, creating a secluded back yard play space for their young children.
Project photography by Kmieick Imagery.
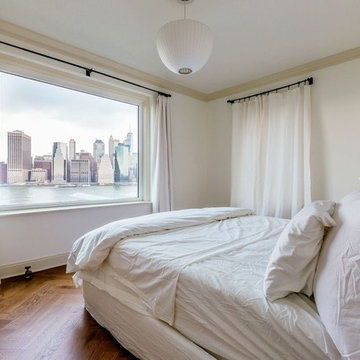
The new reversed herringbone walnut floors echoed the historical elements of the building that were again reflected in the moulding installed throughout.
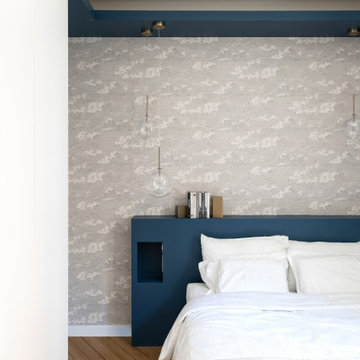
Ejemplo de dormitorio principal y blanco y madera contemporáneo de tamaño medio sin chimenea con paredes blancas, suelo de madera clara, suelo marrón y papel pintado
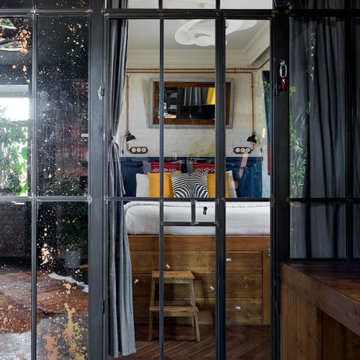
Благодаря светопрозрачной конструкции можно отделять зону спальни от гостиной
Foto de dormitorio principal y blanco y madera industrial de tamaño medio con paredes blancas, suelo de madera oscura, suelo marrón y papel pintado
Foto de dormitorio principal y blanco y madera industrial de tamaño medio con paredes blancas, suelo de madera oscura, suelo marrón y papel pintado
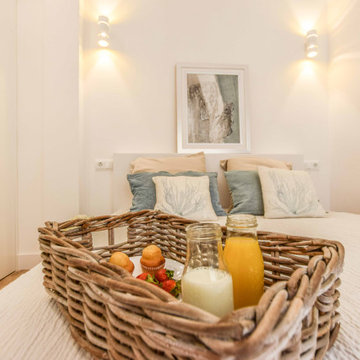
Habitación principal con luminarias sobre cabecero lacadas en blanco para dar continuidad y serenidad al espacio,
Ejemplo de dormitorio principal, blanco y blanco y madera moderno de tamaño medio con paredes blancas, suelo de baldosas de porcelana y suelo marrón
Ejemplo de dormitorio principal, blanco y blanco y madera moderno de tamaño medio con paredes blancas, suelo de baldosas de porcelana y suelo marrón
1.321 ideas para dormitorios blancos y madera con suelo marrón
7