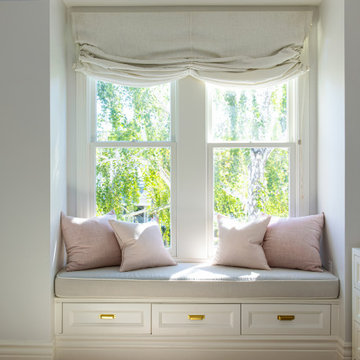39.047 ideas para dormitorios blancos de tamaño medio
Filtrar por
Presupuesto
Ordenar por:Popular hoy
21 - 40 de 39.047 fotos
Artículo 1 de 3

The master bedroom is a symphony of textures and patterns with its horizontal banded walls, hexagonal ceiling design, and furnishings that include a sunburst inlaid bone chest, star bamboo silk rug and quatrefoil sheers.
A Bonisolli Photography
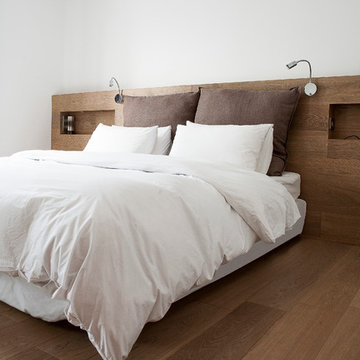
Gilles Peter
Modelo de dormitorio principal moderno de tamaño medio con paredes blancas y suelo de madera en tonos medios
Modelo de dormitorio principal moderno de tamaño medio con paredes blancas y suelo de madera en tonos medios

The flat stock trim aligned perfectly with the furniture serving as artwork and creating a modern look to this beautiful space.
Ejemplo de dormitorio principal tradicional renovado de tamaño medio sin chimenea con paredes grises
Ejemplo de dormitorio principal tradicional renovado de tamaño medio sin chimenea con paredes grises
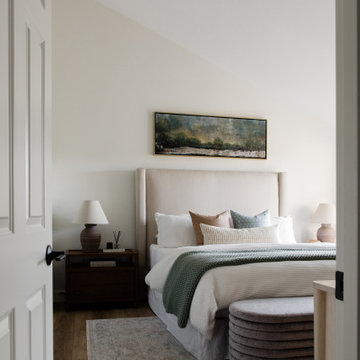
bright and airy primary bedroom
Imagen de dormitorio principal clásico renovado de tamaño medio con paredes blancas, suelo vinílico y suelo beige
Imagen de dormitorio principal clásico renovado de tamaño medio con paredes blancas, suelo vinílico y suelo beige
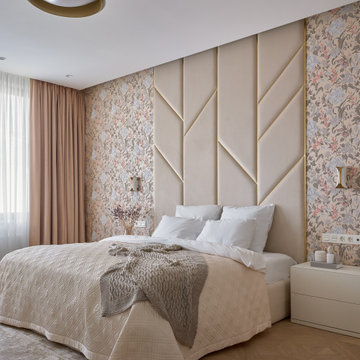
Спальня основная
Foto de dormitorio principal contemporáneo de tamaño medio con paredes beige, suelo de madera clara, suelo beige y panelado
Foto de dormitorio principal contemporáneo de tamaño medio con paredes beige, suelo de madera clara, suelo beige y panelado
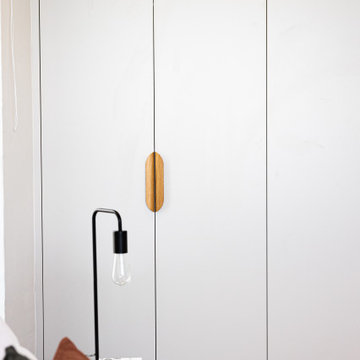
We love the sleekness of these custom wardrobes contrasted with the textured timber handles.
Ejemplo de habitación de invitados actual de tamaño medio con paredes blancas, suelo de madera clara y suelo marrón
Ejemplo de habitación de invitados actual de tamaño medio con paredes blancas, suelo de madera clara y suelo marrón
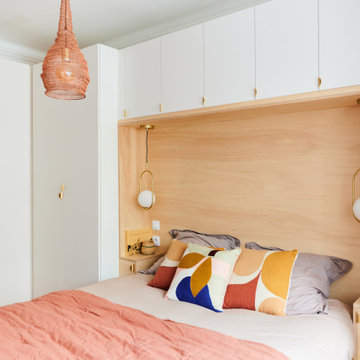
Aménagement d'une chambre parentale
Imagen de dormitorio actual de tamaño medio con paredes rosas y boiserie
Imagen de dormitorio actual de tamaño medio con paredes rosas y boiserie
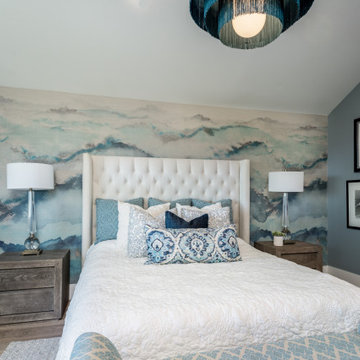
It all started with an amazing mural wallpaper from Phillip Jeffries, and then the most fantastic light added just the right amount of fun! Finished off with cozy and inviting bedding atop a light upholstered bed.
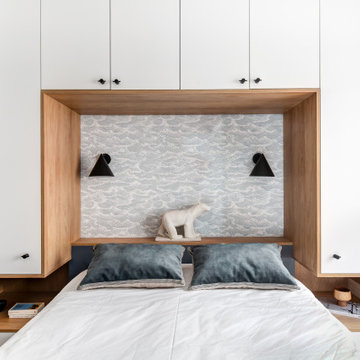
Imagen de dormitorio principal contemporáneo de tamaño medio sin chimenea con paredes blancas
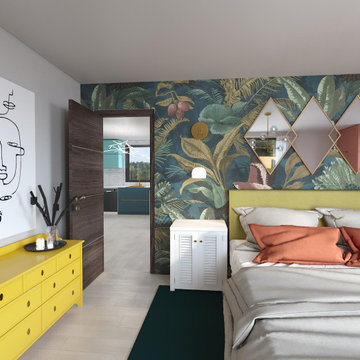
Modelo de dormitorio principal bohemio de tamaño medio sin chimenea con paredes multicolor, suelo beige, papel pintado y suelo de madera clara
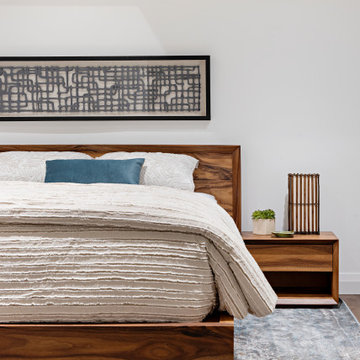
Diseño de habitación de invitados actual de tamaño medio con paredes blancas
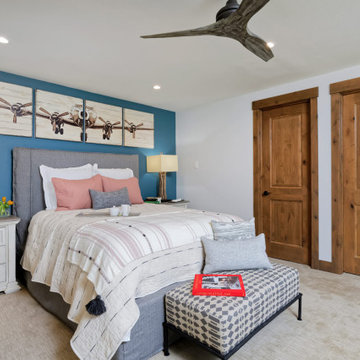
The first thing you notice about this property is the stunning views of the mountains, and our clients wanted to showcase this. We selected pieces that complement and highlight the scenery. Our clients were in love with their brown leather couches, so we knew we wanted to keep them from the beginning. This was the focal point for the selections in the living room, and we were able to create a cohesive, rustic, mountain-chic space. The home office was another critical part of the project as both clients work from home. We repurposed a handmade table that was made by the client’s family and used it as a double-sided desk. We painted the fireplace in a gorgeous green accent to make it pop.
Finding the balance between statement pieces and statement views made this project a unique and incredibly rewarding experience.
---
Project designed by Miami interior designer Margarita Bravo. She serves Miami as well as surrounding areas such as Coconut Grove, Key Biscayne, Miami Beach, North Miami Beach, and Hallandale Beach.
For more about MARGARITA BRAVO, click here: https://www.margaritabravo.com/
To learn more about this project, click here: https://www.margaritabravo.com/portfolio/mountain-chic-modern-rustic-home-denver/

Gardner/Fox designed and updated this home's master and third-floor bath, as well as the master bedroom. The first step in this renovation was enlarging the master bathroom by 25 sq. ft., which allowed us to expand the shower and incorporate a new double vanity. Updates to the master bedroom include installing a space-saving sliding barn door and custom built-in storage (in place of the existing traditional closets. These space-saving built-ins are easily organized and connected by a window bench seat. In the third floor bath, we updated the room's finishes and removed a tub to make room for a new shower and sauna.
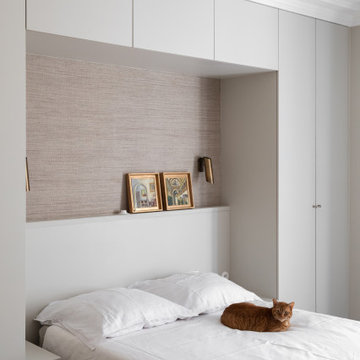
Diseño de dormitorio principal actual de tamaño medio con paredes beige, suelo de madera en tonos medios y suelo marrón
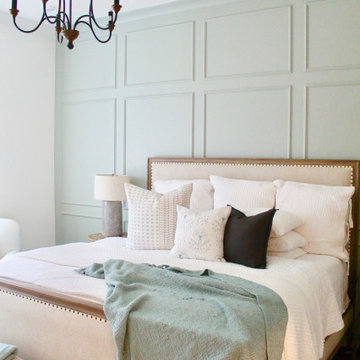
This home was meant to feel collected. Although this home boasts modern features, the French Country style was hidden underneath and was exposed with furnishings. This home is situated in the trees and each space is influenced by the nature right outside the window. The palette for this home focuses on shades of gray, hues of soft blues, fresh white, and rich woods.

Our St. Pete studio designed this stunning home in a Greek Mediterranean style to create the best of Florida waterfront living. We started with a neutral palette and added pops of bright blue to recreate the hues of the ocean in the interiors. Every room is carefully curated to ensure a smooth flow and feel, including the luxurious bathroom, which evokes a calm, soothing vibe. All the bedrooms are decorated to ensure they blend well with the rest of the home's decor. The large outdoor pool is another beautiful highlight which immediately puts one in a relaxing holiday mood!
---
Pamela Harvey Interiors offers interior design services in St. Petersburg and Tampa, and throughout Florida's Suncoast area, from Tarpon Springs to Naples, including Bradenton, Lakewood Ranch, and Sarasota.
For more about Pamela Harvey Interiors, see here: https://www.pamelaharveyinteriors.com/
To learn more about this project, see here: https://www.pamelaharveyinteriors.com/portfolio-galleries/waterfront-home-tampa-fl

Dans cet appartement haussmannien de 100 m², nos clients souhaitaient pouvoir créer un espace pour accueillir leur deuxième enfant. Nous avons donc aménagé deux zones dans l’espace parental avec une chambre et un bureau, pour pouvoir les transformer en chambre d’enfant le moment venu.
Le salon reste épuré pour mettre en valeur les 3,40 mètres de hauteur sous plafond et ses superbes moulures. Une étagère sur mesure en chêne a été créée dans l’ancien passage d’une porte !
La cuisine Ikea devient très chic grâce à ses façades bicolores dans des tons de gris vert. Le plan de travail et la crédence en quartz apportent davantage de qualité et sa marie parfaitement avec l’ensemble en le mettant en valeur.
Pour finir, la salle de bain s’inscrit dans un style scandinave avec son meuble vasque en bois et ses teintes claires, avec des touches de noir mat qui apportent du contraste.
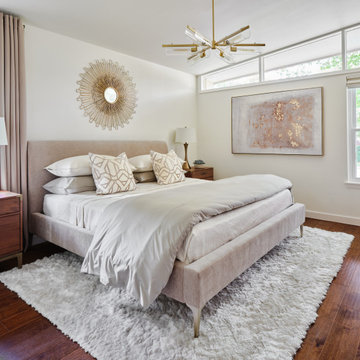
The vaulted ceiling and clerestory windows in this mid century modern master suite provide a striking architectural backdrop for the newly remodeled space. A mid century mirror and light fixture enhance the design. The team designed a custom built in closet with sliding bamboo doors. The smaller closet was enlarged from 6' wide to 9' wide by taking a portion of the closet space from an adjoining bedroom.
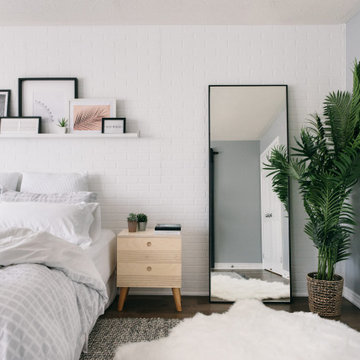
Imagen de dormitorio principal escandinavo de tamaño medio con paredes blancas, suelo de madera oscura y suelo marrón
39.047 ideas para dormitorios blancos de tamaño medio
2
