43.346 ideas para dormitorios blancos con paredes blancas
Filtrar por
Presupuesto
Ordenar por:Popular hoy
41 - 60 de 43.346 fotos
Artículo 1 de 3
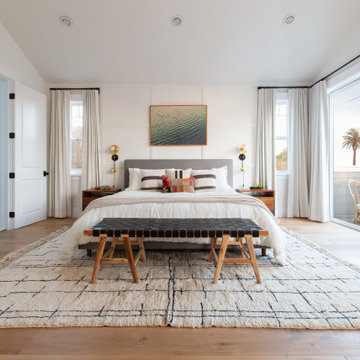
Diseño de dormitorio principal costero sin chimenea con paredes blancas, suelo de madera clara y panelado
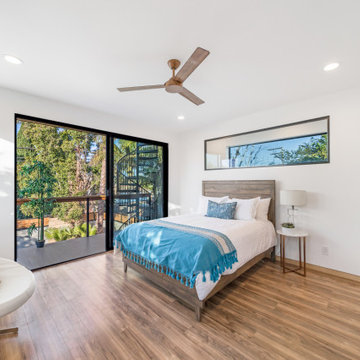
Imagen de dormitorio principal minimalista pequeño con paredes blancas y suelo de madera en tonos medios
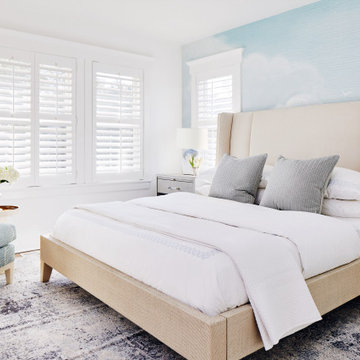
It's easy to get swept away by the room’s gorgeous coloration, from the natural handwoven cane of the Palecek bed to the custom upholstered chair and the celestial Anewall wallpaper.
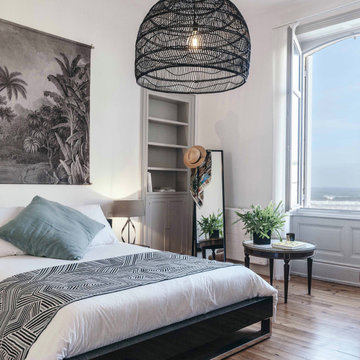
Une sélection d'objets et matières fortes et graphique pour donner du caractère à cette suite parentale.
Foto de dormitorio principal marinero grande con paredes blancas, suelo de madera en tonos medios y suelo marrón
Foto de dormitorio principal marinero grande con paredes blancas, suelo de madera en tonos medios y suelo marrón
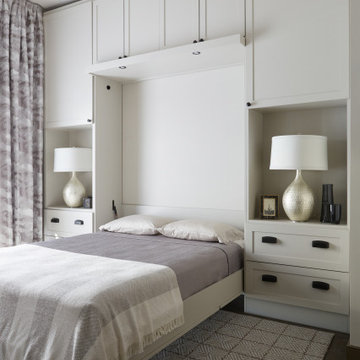
This guestroom doubles as a craft room with a multi-functional wall unit that houses not only a murphy bed but also a craft table with floor to ceiling storage.
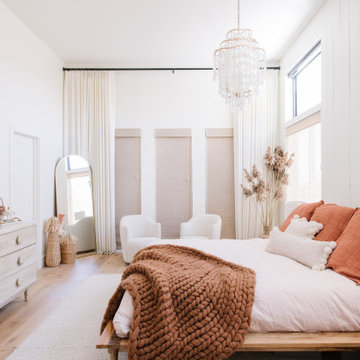
Modelo de dormitorio tradicional renovado con paredes blancas, suelo de madera en tonos medios y suelo marrón
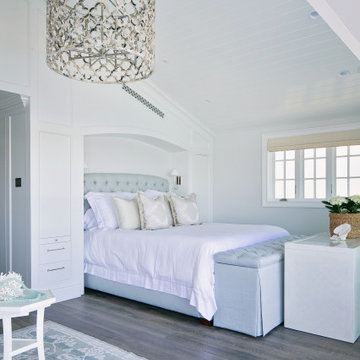
Imagen de dormitorio abovedado marinero con paredes blancas, suelo de madera oscura, suelo marrón y machihembrado
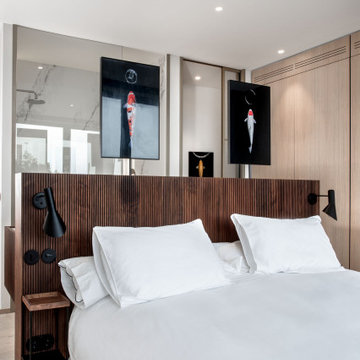
Modelo de dormitorio principal actual de tamaño medio con paredes blancas y suelo gris

WINNER: Silver Award – One-of-a-Kind Custom or Spec 4,001 – 5,000 sq ft, Best in American Living Awards, 2019
Affectionately called The Magnolia, a reference to the architect's Southern upbringing, this project was a grass roots exploration of farmhouse architecture. Located in Phoenix, Arizona’s idyllic Arcadia neighborhood, the home gives a nod to the area’s citrus orchard history.
Echoing the past while embracing current millennial design expectations, this just-complete speculative family home hosts four bedrooms, an office, open living with a separate “dirty kitchen”, and the Stone Bar. Positioned in the Northwestern portion of the site, the Stone Bar provides entertainment for the interior and exterior spaces. With retracting sliding glass doors and windows above the bar, the space opens up to provide a multipurpose playspace for kids and adults alike.
Nearly as eyecatching as the Camelback Mountain view is the stunning use of exposed beams, stone, and mill scale steel in this grass roots exploration of farmhouse architecture. White painted siding, white interior walls, and warm wood floors communicate a harmonious embrace in this soothing, family-friendly abode.
Project Details // The Magnolia House
Architecture: Drewett Works
Developer: Marc Development
Builder: Rafterhouse
Interior Design: Rafterhouse
Landscape Design: Refined Gardens
Photographer: ProVisuals Media
Awards
Silver Award – One-of-a-Kind Custom or Spec 4,001 – 5,000 sq ft, Best in American Living Awards, 2019
Featured In
“The Genteel Charm of Modern Farmhouse Architecture Inspired by Architect C.P. Drewett,” by Elise Glickman for Iconic Life, Nov 13, 2019
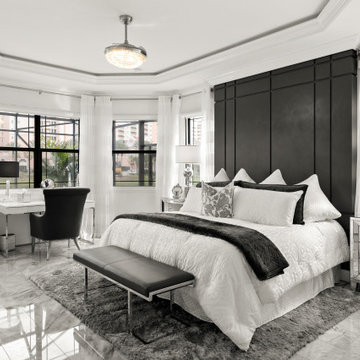
Imagen de dormitorio principal clásico renovado grande con suelo de mármol, paredes blancas, suelo gris y bandeja
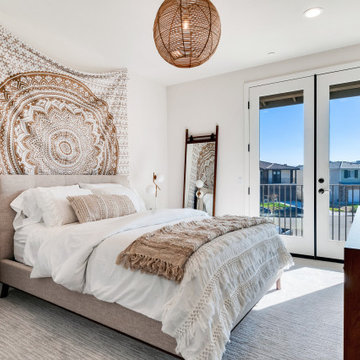
Diseño de habitación de invitados contemporánea de tamaño medio sin chimenea con paredes blancas, moqueta y suelo blanco
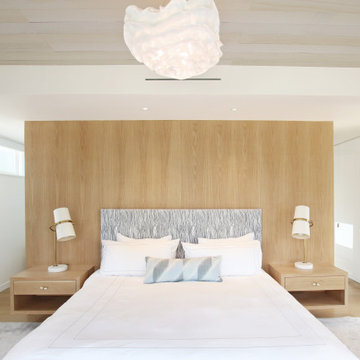
A White Oak Built-In Headboard Wall and Floating Nightstands in the Master Bedroom
Modelo de dormitorio principal minimalista grande sin chimenea con paredes blancas, suelo de madera clara y suelo beige
Modelo de dormitorio principal minimalista grande sin chimenea con paredes blancas, suelo de madera clara y suelo beige

When planning this custom residence, the owners had a clear vision – to create an inviting home for their family, with plenty of opportunities to entertain, play, and relax and unwind. They asked for an interior that was approachable and rugged, with an aesthetic that would stand the test of time. Amy Carman Design was tasked with designing all of the millwork, custom cabinetry and interior architecture throughout, including a private theater, lower level bar, game room and a sport court. A materials palette of reclaimed barn wood, gray-washed oak, natural stone, black windows, handmade and vintage-inspired tile, and a mix of white and stained woodwork help set the stage for the furnishings. This down-to-earth vibe carries through to every piece of furniture, artwork, light fixture and textile in the home, creating an overall sense of warmth and authenticity.
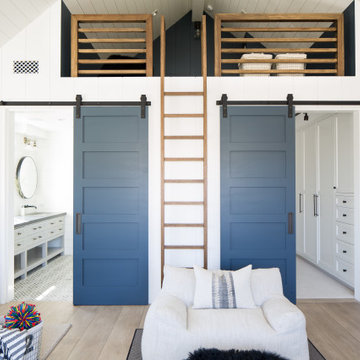
Foto de habitación de invitados marinera extra grande con paredes blancas, suelo de madera clara y suelo beige

Antique four poster queen bed in master bedroom.
Modelo de dormitorio principal clásico extra grande con paredes blancas, suelo de madera en tonos medios y suelo marrón
Modelo de dormitorio principal clásico extra grande con paredes blancas, suelo de madera en tonos medios y suelo marrón
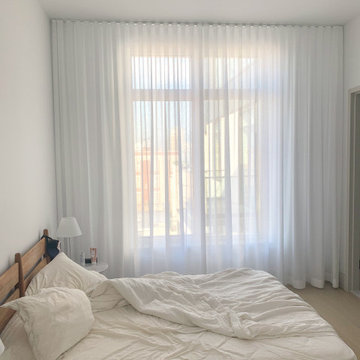
Sheer ripple fold drapery on manual drapery track
Foto de dormitorio principal minimalista pequeño con paredes blancas, suelo de madera clara y suelo beige
Foto de dormitorio principal minimalista pequeño con paredes blancas, suelo de madera clara y suelo beige
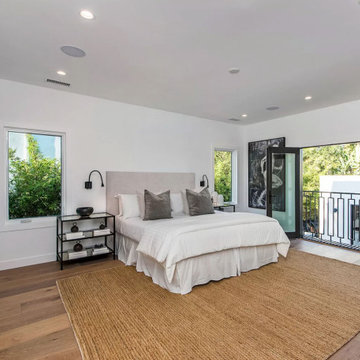
Diseño de dormitorio principal clásico renovado grande con paredes blancas, suelo de madera en tonos medios y suelo beige
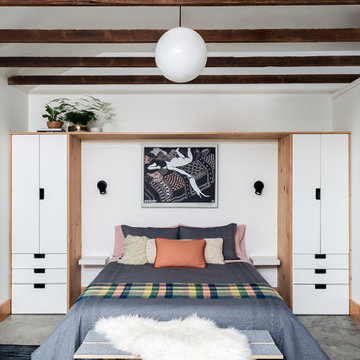
Converted from an existing detached garage, this Guest Suite is offered as a vacation rental in the Arbor Lodge neighborhood of North Portland.
An early decision to preserve the garage rafter ties guided the concept of a modern cabin, juxtaposing knotty wood with clean white forms, utilitarian flooring with soft, cozy furnishings. Mindful of its studio-apartment layout, the open vaulted ceiling maximizes the volume and hints to lofted cabin sleeping quarters
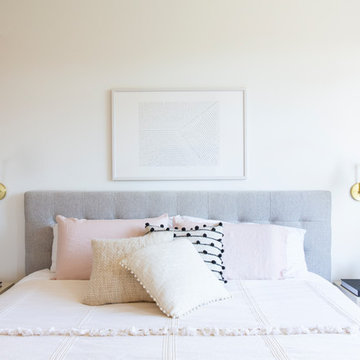
Ejemplo de dormitorio principal nórdico grande sin chimenea con paredes blancas, suelo de madera clara y suelo beige
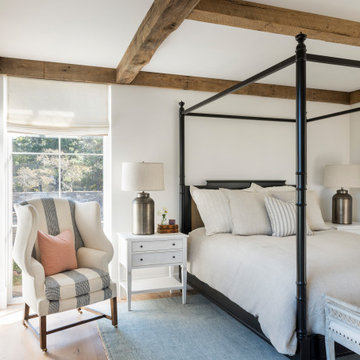
Modelo de dormitorio de estilo de casa de campo con paredes blancas, suelo de madera en tonos medios y suelo marrón
43.346 ideas para dormitorios blancos con paredes blancas
3