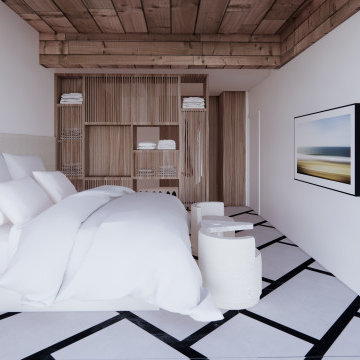203 ideas para dormitorios blancos con madera
Filtrar por
Presupuesto
Ordenar por:Popular hoy
121 - 140 de 203 fotos
Artículo 1 de 3
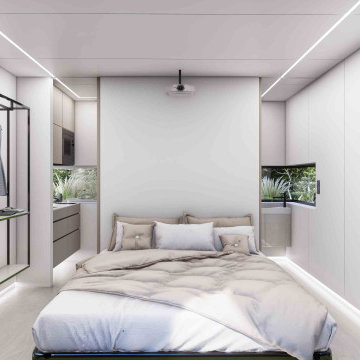
Modelo de dormitorio principal minimalista de tamaño medio con paredes blancas, moqueta, suelo blanco, madera y madera
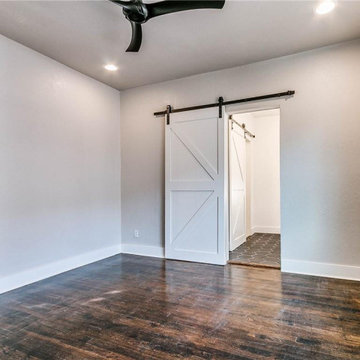
Quick Flip Remodeling for a great customer in Seattle. Keeping a low budget for finishing materials and keeping the warm atmosphere of the house.
The original floors were refaced and received a new, fresh look.
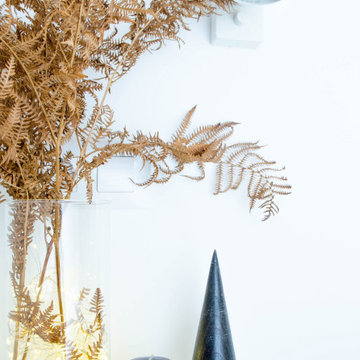
Estilismo decoración dormitorio
Foto de dormitorio principal rural pequeño con paredes blancas, suelo de baldosas de cerámica, suelo marrón y madera
Foto de dormitorio principal rural pequeño con paredes blancas, suelo de baldosas de cerámica, suelo marrón y madera
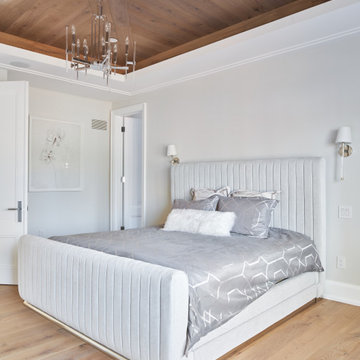
New Age Design
Foto de dormitorio principal de tamaño medio con paredes blancas, suelo de madera clara, suelo marrón y madera
Foto de dormitorio principal de tamaño medio con paredes blancas, suelo de madera clara, suelo marrón y madera
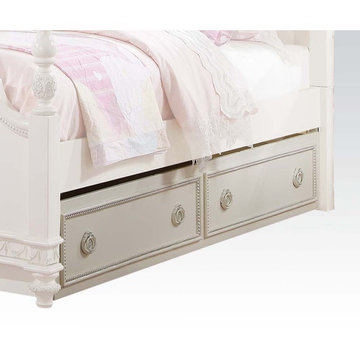
Direct Marketplace, where innovation meets convenience! Dorothy Trundle's visionary company has transformed the online shopping landscape, providing a seamless and unparalleled experience for both buyers and sellers.
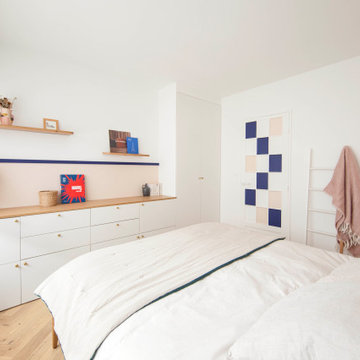
Modelo de dormitorio principal moderno de tamaño medio sin chimenea con suelo de madera clara y madera
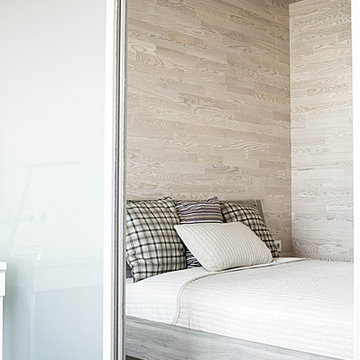
Спальня выделена особым способом - пол, стены, потолок сделаны одним цветом и материалом (паркетная доска). Вместо настенных светильников используется верхний свет, который включается отдельно от основного освещения. Есть возможность поставить настольные светильники на тумбочки (продуманы розетки).
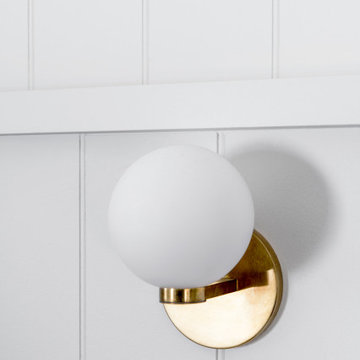
Foto de dormitorio minimalista grande con paredes blancas, suelo de madera oscura, suelo marrón, madera y madera
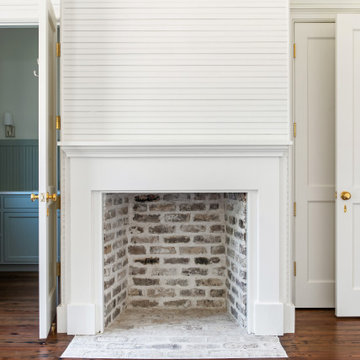
Guest bedroom featuring resurfaced existing antique heart pine floors, painted historic beadboard paneling on the walls and ceiling, original exterior French doors resurfaced and clad with new brass Baldwin hardware, existing windows with historic glass, and an original brick fireplace, all dating back to the early 1920s.
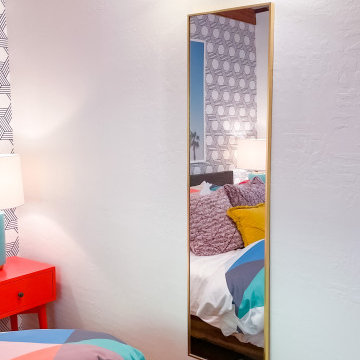
Foto de habitación de invitados vintage pequeña sin chimenea con paredes multicolor, suelo de madera en tonos medios, suelo marrón, madera y papel pintado
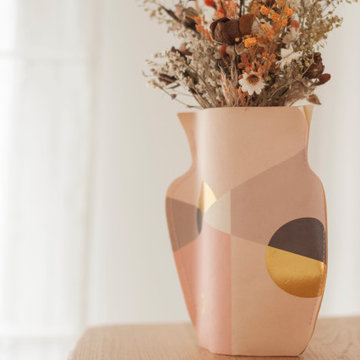
Diseño de dormitorio principal minimalista de tamaño medio sin chimenea con suelo de madera clara, madera y papel pintado
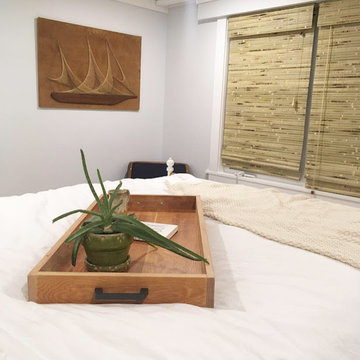
Modelo de dormitorio principal vintage grande con paredes blancas, suelo laminado, suelo beige, madera y papel pintado
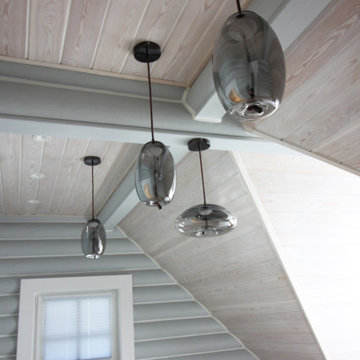
Foto de dormitorio principal contemporáneo grande con paredes grises, suelo de madera en tonos medios, suelo beige, madera y madera
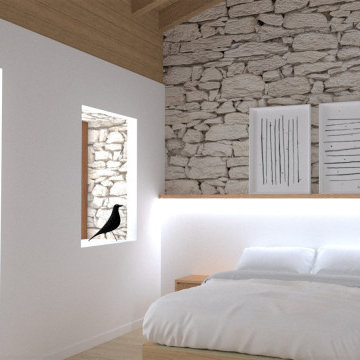
Modelo de dormitorio principal y blanco y madera actual de tamaño medio sin chimenea con paredes blancas, suelo laminado y madera
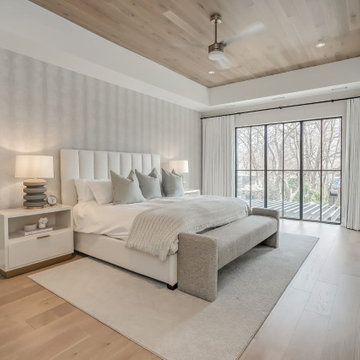
Master Bedroom renovation included:
- Wallpaper
- Custom Drapery
- New Flooring
- Custom Bed + Bench
- Furniture and Carpet Selections
Modelo de dormitorio principal contemporáneo grande con suelo de madera clara, madera y papel pintado
Modelo de dormitorio principal contemporáneo grande con suelo de madera clara, madera y papel pintado
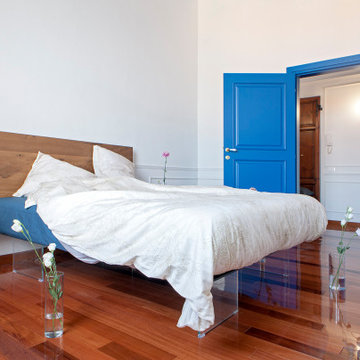
Diseño de dormitorio principal y televisión contemporáneo grande con paredes blancas, suelo de madera clara, suelo marrón, madera y boiserie
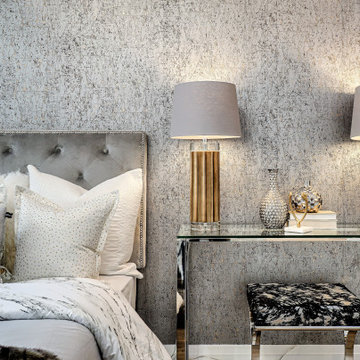
Foto de dormitorio principal minimalista con madera y papel pintado
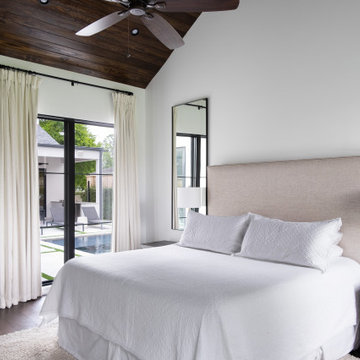
Ejemplo de dormitorio principal y blanco y madera tradicional renovado de tamaño medio con paredes blancas, suelo de madera oscura, suelo marrón y madera
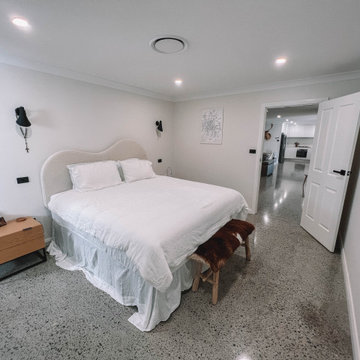
After the second fallout of the Delta Variant amidst the COVID-19 Pandemic in mid 2021, our team working from home, and our client in quarantine, SDA Architects conceived Japandi Home.
The initial brief for the renovation of this pool house was for its interior to have an "immediate sense of serenity" that roused the feeling of being peaceful. Influenced by loneliness and angst during quarantine, SDA Architects explored themes of escapism and empathy which led to a “Japandi” style concept design – the nexus between “Scandinavian functionality” and “Japanese rustic minimalism” to invoke feelings of “art, nature and simplicity.” This merging of styles forms the perfect amalgamation of both function and form, centred on clean lines, bright spaces and light colours.
Grounded by its emotional weight, poetic lyricism, and relaxed atmosphere; Japandi Home aesthetics focus on simplicity, natural elements, and comfort; minimalism that is both aesthetically pleasing yet highly functional.
Japandi Home places special emphasis on sustainability through use of raw furnishings and a rejection of the one-time-use culture we have embraced for numerous decades. A plethora of natural materials, muted colours, clean lines and minimal, yet-well-curated furnishings have been employed to showcase beautiful craftsmanship – quality handmade pieces over quantitative throwaway items.
A neutral colour palette compliments the soft and hard furnishings within, allowing the timeless pieces to breath and speak for themselves. These calming, tranquil and peaceful colours have been chosen so when accent colours are incorporated, they are done so in a meaningful yet subtle way. Japandi home isn’t sparse – it’s intentional.
The integrated storage throughout – from the kitchen, to dining buffet, linen cupboard, window seat, entertainment unit, bed ensemble and walk-in wardrobe are key to reducing clutter and maintaining the zen-like sense of calm created by these clean lines and open spaces.
The Scandinavian concept of “hygge” refers to the idea that ones home is your cosy sanctuary. Similarly, this ideology has been fused with the Japanese notion of “wabi-sabi”; the idea that there is beauty in imperfection. Hence, the marriage of these design styles is both founded on minimalism and comfort; easy-going yet sophisticated. Conversely, whilst Japanese styles can be considered “sleek” and Scandinavian, “rustic”, the richness of the Japanese neutral colour palette aids in preventing the stark, crisp palette of Scandinavian styles from feeling cold and clinical.
Japandi Home’s introspective essence can ultimately be considered quite timely for the pandemic and was the quintessential lockdown project our team needed.
203 ideas para dormitorios blancos con madera
7
