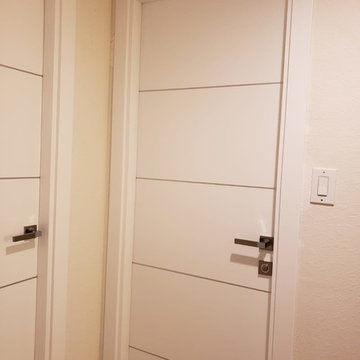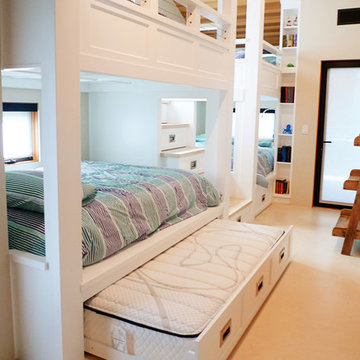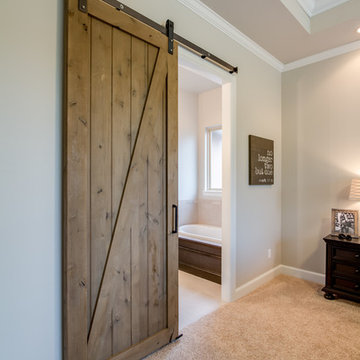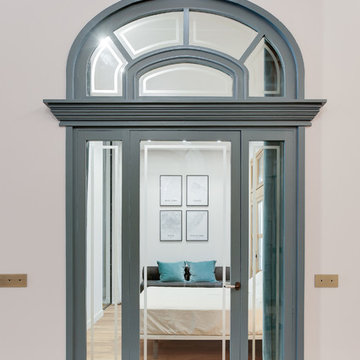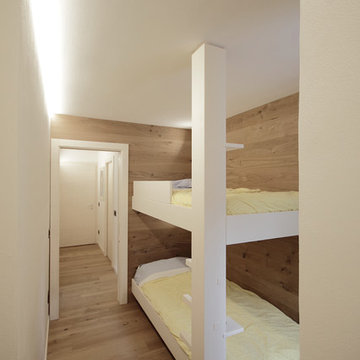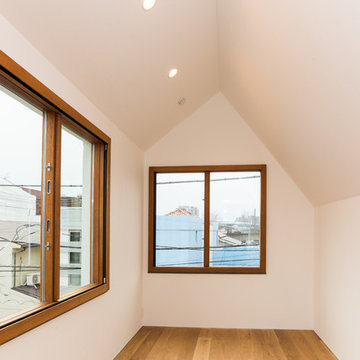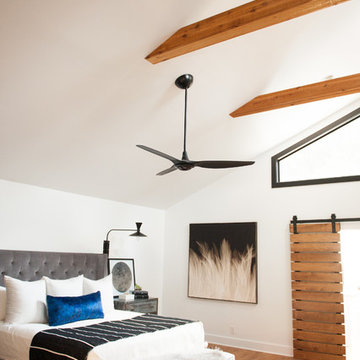521 ideas para dormitorios beige
Filtrar por
Presupuesto
Ordenar por:Popular hoy
41 - 60 de 521 fotos
Artículo 1 de 3
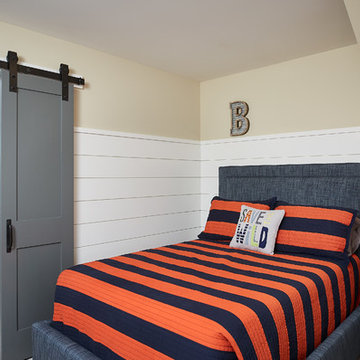
Photographer: Ashley Avila Photography
Builder: Colonial Builders - Tim Schollart
Interior Designer: Laura Davidson
This large estate house was carefully crafted to compliment the rolling hillsides of the Midwest. Horizontal board & batten facades are sheltered by long runs of hipped roofs and are divided down the middle by the homes singular gabled wall. At the foyer, this gable takes the form of a classic three-part archway.
Going through the archway and into the interior, reveals a stunning see-through fireplace surround with raised natural stone hearth and rustic mantel beams. Subtle earth-toned wall colors, white trim, and natural wood floors serve as a perfect canvas to showcase patterned upholstery, black hardware, and colorful paintings. The kitchen and dining room occupies the space to the left of the foyer and living room and is connected to two garages through a more secluded mudroom and half bath. Off to the rear and adjacent to the kitchen is a screened porch that features a stone fireplace and stunning sunset views.
Occupying the space to the right of the living room and foyer is an understated master suite and spacious study featuring custom cabinets with diagonal bracing. The master bedroom’s en suite has a herringbone patterned marble floor, crisp white custom vanities, and access to a his and hers dressing area.
The four upstairs bedrooms are divided into pairs on either side of the living room balcony. Downstairs, the terraced landscaping exposes the family room and refreshment area to stunning views of the rear yard. The two remaining bedrooms in the lower level each have access to an en suite bathroom.
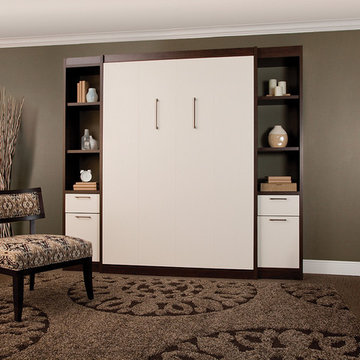
Modelo de habitación de invitados contemporánea de tamaño medio con paredes beige, moqueta y suelo marrón
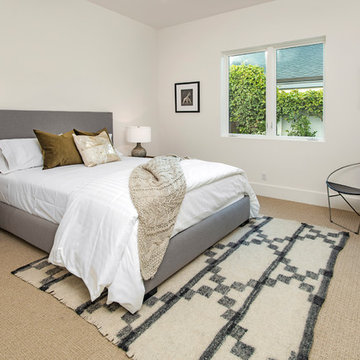
Diseño de habitación de invitados actual grande con paredes blancas, moqueta, todas las chimeneas, marco de chimenea de piedra y suelo beige
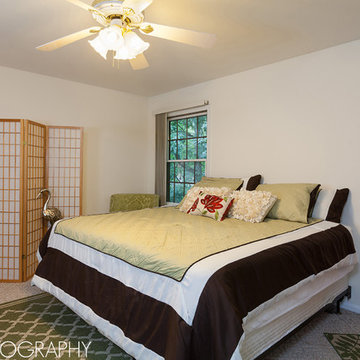
S18 Photography
Modelo de habitación de invitados actual de tamaño medio sin chimenea con moqueta
Modelo de habitación de invitados actual de tamaño medio sin chimenea con moqueta
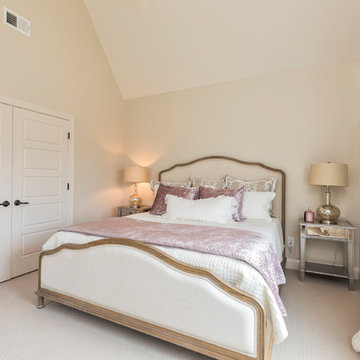
Modelo de habitación de invitados tradicional renovada de tamaño medio con paredes blancas, moqueta y suelo beige
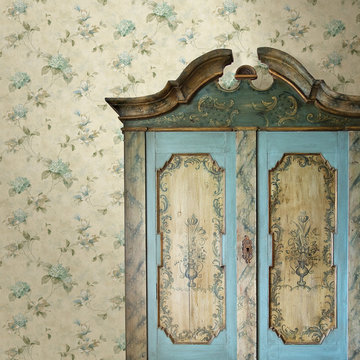
A beautiful vintage dresser paired alongside a lovely floral wallpaper is truly enchanting in this shabby-chic bedroom.
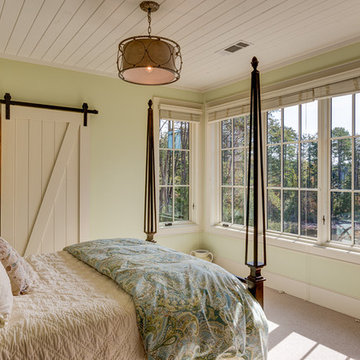
This English arts and crafts-inspired home combines stone and stucco with a cedar shake roof. The architecture features curved roof lines and an octagonal stair turret that serves as a focal point at the front of the home. Inside, plaster arches create an old world backdrop that contrasts with the modern kitchen. Expansive windows allow for an abundance of natural light and bring the lake view into every room.
Kevin Meechan / Meechan Architectural Photography
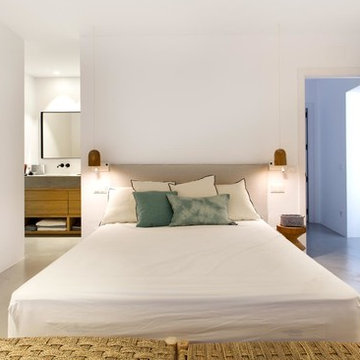
Grup Escrivá
Imagen de habitación de invitados mediterránea de tamaño medio con paredes blancas y suelo blanco
Imagen de habitación de invitados mediterránea de tamaño medio con paredes blancas y suelo blanco
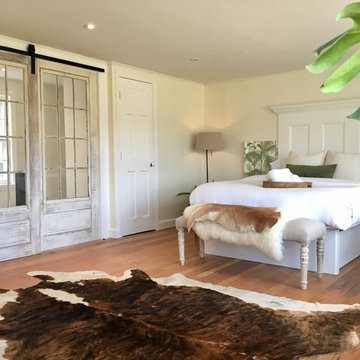
Master Bedroom & Sitting Area - Custom made headboard, Custom Bed Frame
Modelo de dormitorio principal de estilo de casa de campo grande con paredes beige, suelo de madera en tonos medios y suelo marrón
Modelo de dormitorio principal de estilo de casa de campo grande con paredes beige, suelo de madera en tonos medios y suelo marrón
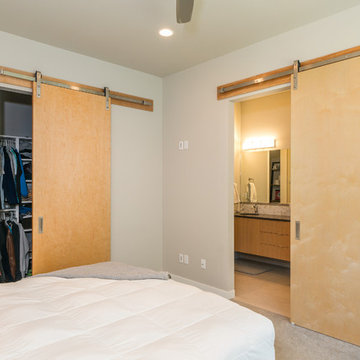
Eugene Michel
Foto de dormitorio principal contemporáneo con paredes grises, moqueta y suelo beige
Foto de dormitorio principal contemporáneo con paredes grises, moqueta y suelo beige
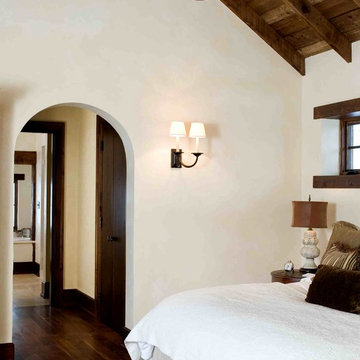
Foto de dormitorio principal rústico grande sin chimenea con paredes beige y suelo de madera en tonos medios
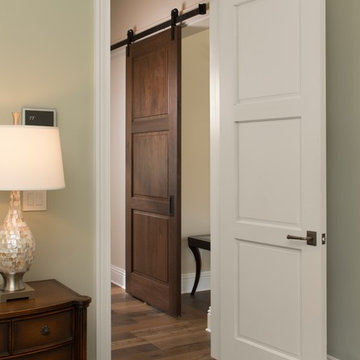
TruStile makes it easy to design the same door style in both paint-grade and stain-grade. The TS3000 in Walnut is used as a barn door to the Master Suite entrance while the TS3000 in MDF opens to the bedroom. Both have an "A" Raised panel with One Step sticking creating a transitional profile.
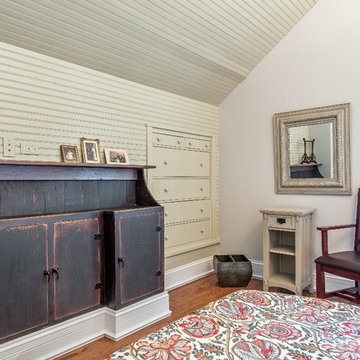
Ejemplo de dormitorio principal clásico de tamaño medio sin chimenea con paredes multicolor y suelo de madera en tonos medios
521 ideas para dormitorios beige
3
