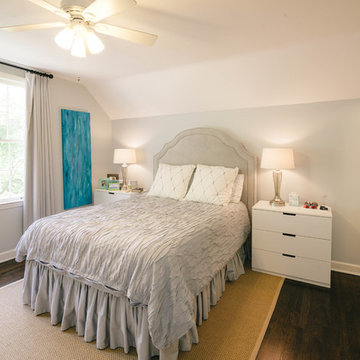3.891 ideas para dormitorios beige con suelo de madera oscura
Filtrar por
Presupuesto
Ordenar por:Popular hoy
41 - 60 de 3891 fotos
Artículo 1 de 3
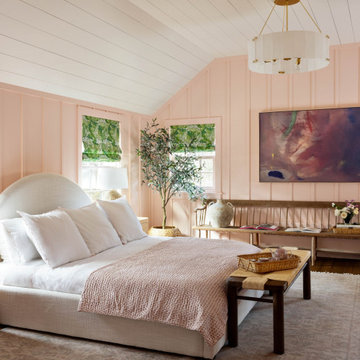
antique floor, antique furniture, architectural digest, classic design, cool new york homes, cottage core, country home, elegant antique, historic home, vintage home, vintage style
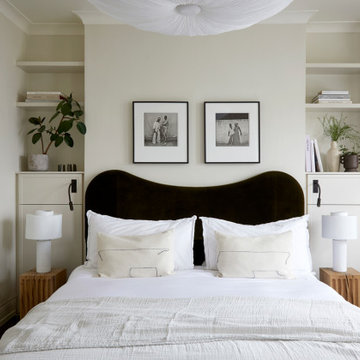
Master bedroom in an Edwardian Family Home in North London. We reconfigured the space and widened the chimney breast to accommodate a Superking bed for a boutique hotel feel.
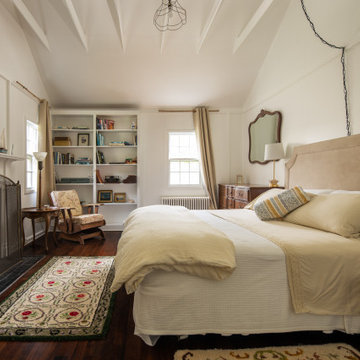
Diseño de dormitorio principal y abovedado romántico grande con paredes blancas, suelo de madera oscura, todas las chimeneas, marco de chimenea de piedra y suelo marrón
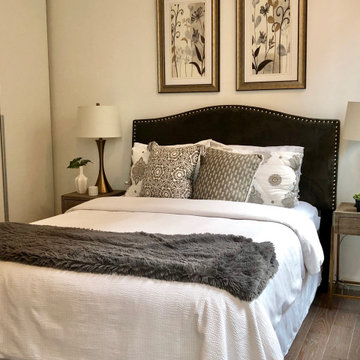
Imagen de habitación de invitados contemporánea de tamaño medio con paredes blancas, suelo de madera oscura y suelo marrón
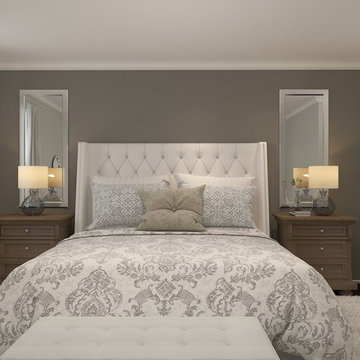
Imagen de dormitorio principal clásico renovado de tamaño medio con paredes grises, suelo de madera oscura y suelo marrón
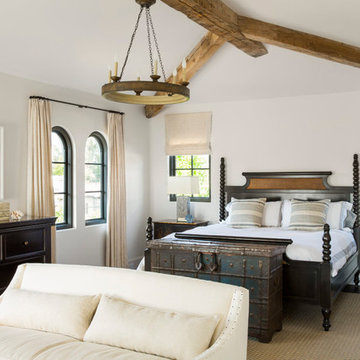
Modelo de dormitorio mediterráneo con paredes blancas, suelo de madera oscura y suelo marrón
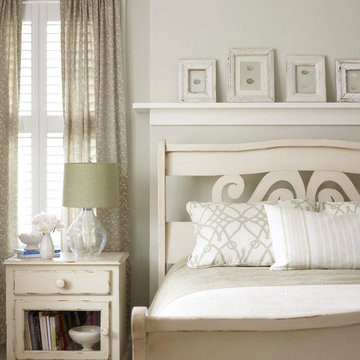
Ejemplo de dormitorio principal marinero de tamaño medio con paredes grises, suelo de madera oscura y suelo marrón
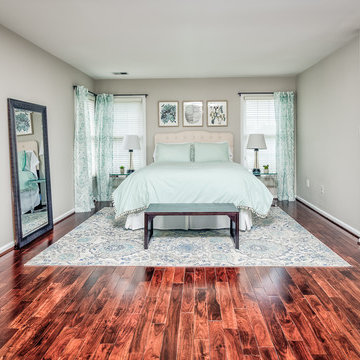
Diseño de dormitorio tradicional renovado con suelo de madera oscura, suelo marrón y paredes grises
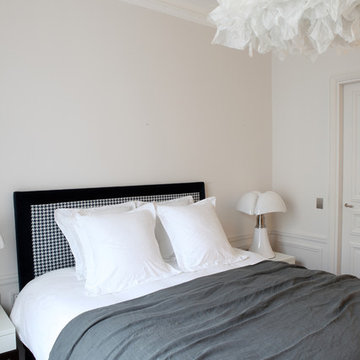
Modelo de habitación de invitados bohemia con paredes blancas, suelo de madera oscura y suelo marrón
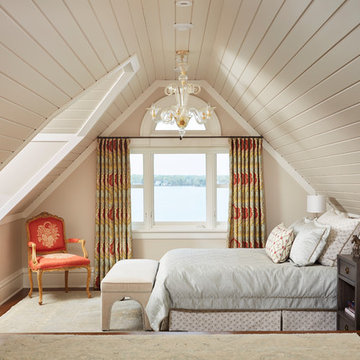
Foto de dormitorio clásico con paredes beige, suelo de madera oscura, suelo marrón y techo inclinado
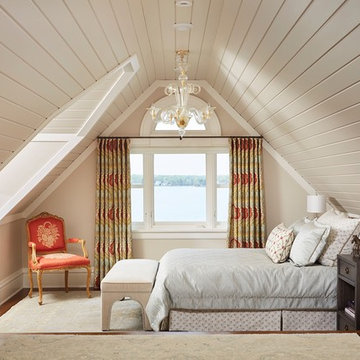
Alyssa Lee Photography
Custom bedding/drapery: Orchard House
Diseño de dormitorio principal clásico grande con paredes beige, suelo de madera oscura y suelo marrón
Diseño de dormitorio principal clásico grande con paredes beige, suelo de madera oscura y suelo marrón
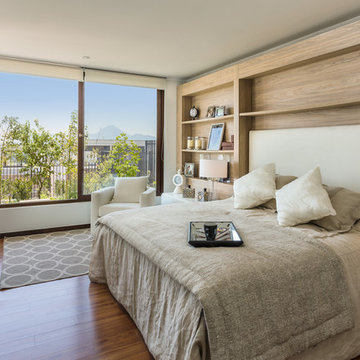
Modelo de dormitorio principal contemporáneo grande con suelo de madera oscura, paredes beige y suelo marrón
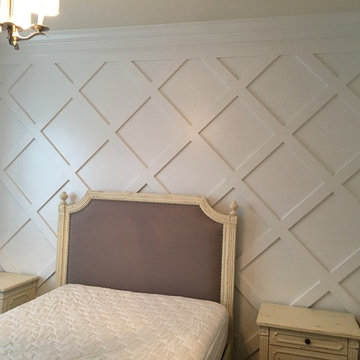
One of my favorite clients wanted three bedroom wall applications done. Two where to be headboard accent walls and the other a full wood wainscot. The first room is 1x6 ship lap, second is a custom lattice wall with new crown and third a "true wainscot". She could not be happier with the outcome, staged pictures to follow.
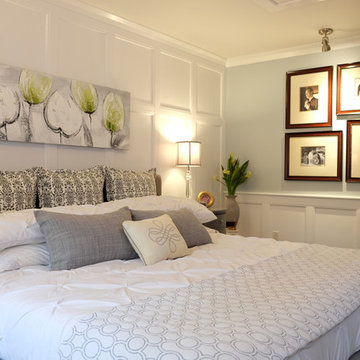
Interior Design by: TOC design
Construction by: TOC design & Construction inc.
Pictures by: Tania Scardellato
This master bedroom was small, dark and not very appealing.
I wanted to create the comfort of a chic hotel suite. With only one king size grey upholstered bed, two over sized oval grey night table, and a small grey upholstered storage bench used as furniture. By adding custom made wainscoting - basically applied moldings designed in such a way as to keep it balanced and in proportion.
Even the ceiling got a make over by mimicking the wall same wall detail.
My favorite part of the room is the built in wall with TV insert. by doing this it allowed me to incorporate a TV with back lighting and not having to see those pesky wires.
I wanted to add a touch of glam. I covered the TV wall with an elegant thin mosaic stone. The rest is all about the comfortable linens, pillows and decorations that brings it all together.
Relax and dream big
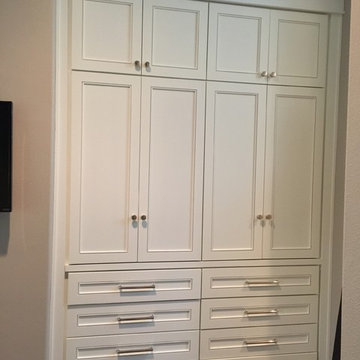
Custom built in storage cabinetry reclaimed an alcove in the bedroom providing more storage.
Diseño de dormitorio principal clásico renovado de tamaño medio con paredes beige y suelo de madera oscura
Diseño de dormitorio principal clásico renovado de tamaño medio con paredes beige y suelo de madera oscura
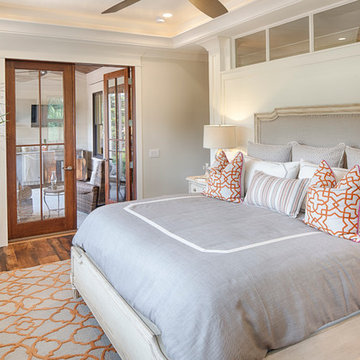
The best of past and present architectural styles combine in this welcoming, farmhouse-inspired design. Clad in low-maintenance siding, the distinctive exterior has plenty of street appeal, with its columned porch, multiple gables, shutters and interesting roof lines. Other exterior highlights included trusses over the garage doors, horizontal lap siding and brick and stone accents. The interior is equally impressive, with an open floor plan that accommodates today’s family and modern lifestyles. An eight-foot covered porch leads into a large foyer and a powder room. Beyond, the spacious first floor includes more than 2,000 square feet, with one side dominated by public spaces that include a large open living room, centrally located kitchen with a large island that seats six and a u-shaped counter plan, formal dining area that seats eight for holidays and special occasions and a convenient laundry and mud room. The left side of the floor plan contains the serene master suite, with an oversized master bath, large walk-in closet and 16 by 18-foot master bedroom that includes a large picture window that lets in maximum light and is perfect for capturing nearby views. Relax with a cup of morning coffee or an evening cocktail on the nearby covered patio, which can be accessed from both the living room and the master bedroom. Upstairs, an additional 900 square feet includes two 11 by 14-foot upper bedrooms with bath and closet and a an approximately 700 square foot guest suite over the garage that includes a relaxing sitting area, galley kitchen and bath, perfect for guests or in-laws.
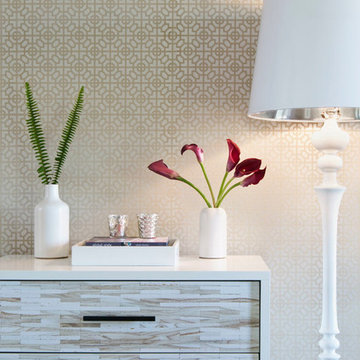
Photographer: Crystal Waye Photo Design
Foto de habitación de invitados vintage de tamaño medio sin chimenea con paredes multicolor, suelo de madera oscura y suelo marrón
Foto de habitación de invitados vintage de tamaño medio sin chimenea con paredes multicolor, suelo de madera oscura y suelo marrón
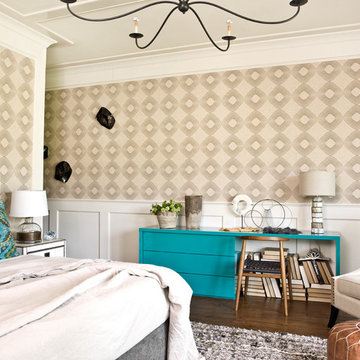
Modelo de dormitorio tradicional renovado de tamaño medio con paredes beige, suelo de madera oscura y suelo marrón
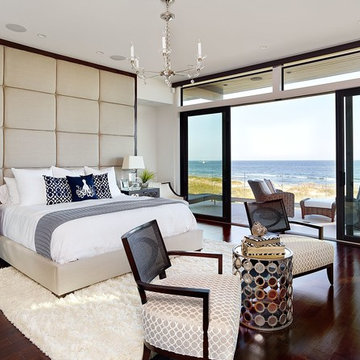
Holger Obenaus
Imagen de dormitorio contemporáneo con paredes blancas y suelo de madera oscura
Imagen de dormitorio contemporáneo con paredes blancas y suelo de madera oscura
3.891 ideas para dormitorios beige con suelo de madera oscura
3
