1.500 ideas para dormitorios azules
Filtrar por
Presupuesto
Ordenar por:Popular hoy
101 - 120 de 1500 fotos
Artículo 1 de 3
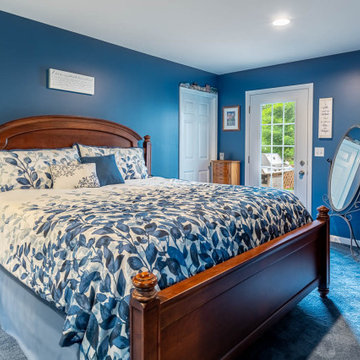
This home addition didn't go according to plan... and that's a good thing. Here's why.
Family is really important to the Nelson's. But the small kitchen and living room in their 30 plus-year-old house meant crowded holidays for all the children and grandchildren. It was easy to see that a major home remodel was needed. The problem was the Nelson's didn't know anyone who had a great experience with a builder.
The Nelson's connected with ALL Renovation & Design at a home show in York, PA, but it wasn't until after sitting down with several builders and going over preliminary designs that it became clear that Amos listened and cared enough to guide them through the project in a way that would achieve their goals perfectly. So work began on a new addition with a “great room” and a master bedroom with a master bathroom.
That's how it started. But the project didn't go according to plan. Why? Because Amos was constantly asking, “What would make you 100% satisfied.” And he meant it. For example, when Mrs. Nelson realized how much she liked the character of the existing brick chimney, she didn't want to see it get covered up. So plans changed mid-stride. But we also realized that the brick wouldn't fit with the plan for a stone fireplace in the new family room. So plans changed there as well, and brick was ordered to match the chimney.
It was truly a team effort that produced a beautiful addition that is exactly what the Nelson's wanted... or as Mrs. Nelson said, “...even better, more beautiful than we envisioned.”
For Christmas, the Nelson's were able to have the entire family over with plenty of room for everyone. Just what they wanted.
The outside of the addition features GAF architectural shingles in Pewter, Certainteed Mainstreet D4 Shiplap in light maple, and color-matching bricks. Inside the great room features the Armstrong Prime Harvest Oak engineered hardwood in a natural finish, Masonite 6-panel pocket doors, a custom sliding pine barn door, and Simonton 5500 series windows. The master bathroom cabinetry was made to match the bedroom furniture set, with a cultured marble countertop from Countertec, and tile flooring.
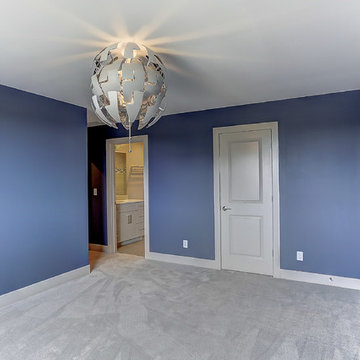
Foto de dormitorio principal moderno de tamaño medio sin chimenea con paredes azules, moqueta y suelo beige
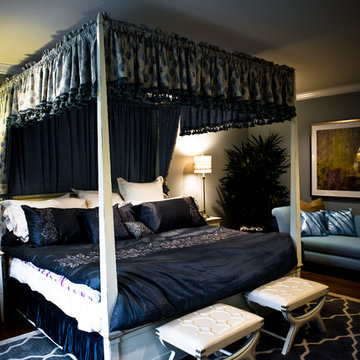
Sean Chang Design Studio
Modelo de dormitorio principal ecléctico grande con suelo de madera en tonos medios y paredes grises
Modelo de dormitorio principal ecléctico grande con suelo de madera en tonos medios y paredes grises
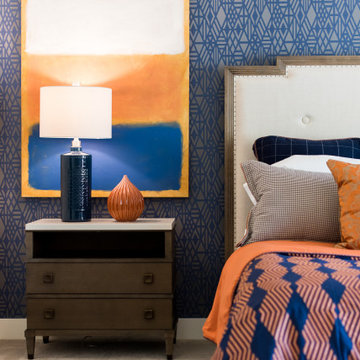
Our Indianapolis studio gave this home an elegant, sophisticated look with sleek, edgy lighting, modern furniture, metal accents, tasteful art, and printed, textured wallpaper and accessories.
Builder: Old Town Design Group
Photographer - Sarah Shields
---
Project completed by Wendy Langston's Everything Home interior design firm, which serves Carmel, Zionsville, Fishers, Westfield, Noblesville, and Indianapolis.
For more about Everything Home, click here: https://everythinghomedesigns.com/
To learn more about this project, click here:
https://everythinghomedesigns.com/portfolio/midwest-luxury-living/
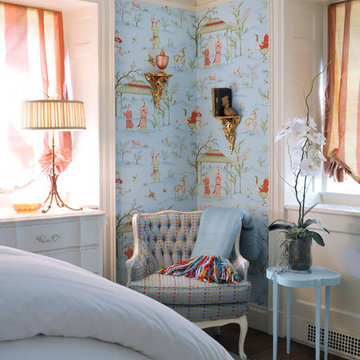
Ric Marder
Foto de habitación de invitados tradicional de tamaño medio con paredes azules y moqueta
Foto de habitación de invitados tradicional de tamaño medio con paredes azules y moqueta
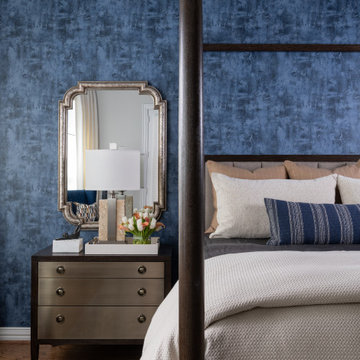
Diseño de dormitorio principal clásico renovado grande con paredes azules, suelo de madera en tonos medios, bandeja y papel pintado
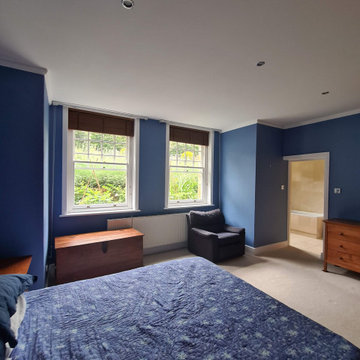
Guest bedroom and Master bedroom transformation in Putney SW15. From Dustless sanding, full protection of working space for specialist stain blocking and bespoke spray finish decorating by Mi Decor Putney
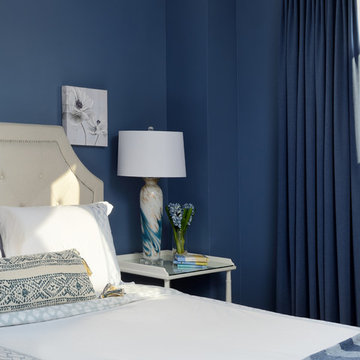
Larry Arnal Photography
Diseño de habitación de invitados actual de tamaño medio con paredes azules, suelo de bambú y suelo marrón
Diseño de habitación de invitados actual de tamaño medio con paredes azules, suelo de bambú y suelo marrón
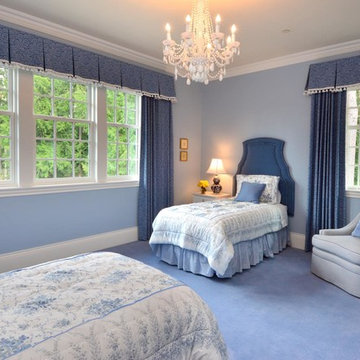
The bedrooms in this home definitely take on a more subtle style of Regency period design. We wanted the rooms to feel luxurious yet calming - but not overwhelming. We went with softer color schemes and usually one accent of pattern, either through the window treatments or bedding.
Project designed by Michelle Yorke Interior Design Firm in Bellevue. Serving Redmond, Sammamish, Issaquah, Mercer Island, Kirkland, Medina, Clyde Hill, and Seattle.
For more about Michelle Yorke, click here: https://michelleyorkedesign.com/
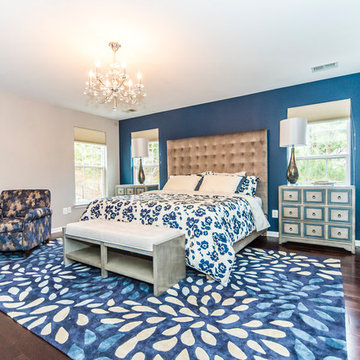
Interior Designer, Interior Decorator, Interior Design, Interior Decorators, Interior Designer near me, Interior Decorator Near me, Interior Designers near me, Fairfax, Falls Church, McLean, Annandale, Vienna, Reston, Alexandria, Great Falls, Arlington, Oakton, Herndon, Leesburg, Ashburn, Sterling, Lorton, Chantilly, Washington DC, Bowie, Upper Marlboro Decor and You DC, Sandra Hambley, Janet Aurora, Crystal Cline, Bonnie Peet, Katie McGovern, Annamaria Kennedy, Interior Designer Fairfax VA, Interior Designers Fairfax VA, Interior Decorator Fairfax VA, Interior Decorators Fairfax VA, Interior Designer McLean VA, Interior Designers Mclean VA, Interior Decorator Mclean VA, Interior Decorators Mclean VA, Interior Designer Annandale VA, Interior Designers Annandale VA, Interior Decorator Annandale VA, Interior Decorators Annandale VA, Interior Designer Vienna VA, Interior Designers Vienna VA, Interior Decorator Vienna VA, Interior Decorators Vienna VA, Interior Designer Reston VA, Interior Designers Reston VA, Interior Decorator Reston VA, Interior Decorators Reston VA, Interior Designer Alexandria VA, Interior Designers Alexandria VA, Interior Decorator Alexandria VA, Interior Decorators Alexandria VA, Interior Designer Oakton VA, Interior Designers Oakton VA, Interior Decorator Oakton VA, Interior Decorators Oakton VA, Interior Designer Arlington VA, Interior Designers Arlington VA, Interior Decorator Arlington VA, Interior Decorators Arlington VA, Interior Designer Washington DC, Interior Designers Washington DC, Interior Decorator Washington DC, Interior Decorators Washington DC, Interior Designer Leesburg VA, Interior Designers Leesburg VA, Interior Decorator Leesburg VA, Interior Decorators Leesburg VA, Interior Designer Lorton VA, Interior Designers Lorton VA, Interior Decorator Lorton VA, Interior Decorators Lorton VA, Interior Designer Sterling VA, Interior Designers Sterling VA, Interior Decorator Sterling VA, Interior Decorators Sterling VA, Interior Designer Chantilly VA, Interior Designers Chantilly VA, Interior Decorator Chantilly VA, Interior Decorators Chantilly VA, Interior Designer Bowie MD, Interior Designers Bowie MD, Interior Decorator Bowie MD Interior Decorators Bowie MD, Interior Designer Upper Marlboro MD, Interior Designers Upper Marlboro MD, Interior Decorator Upper Marlboro MD, Interior Decorators Upper Marlboro MD, historic home decor, decorating historic homes, Washington DC homes, Washington DC designer, Washington DC decorator,
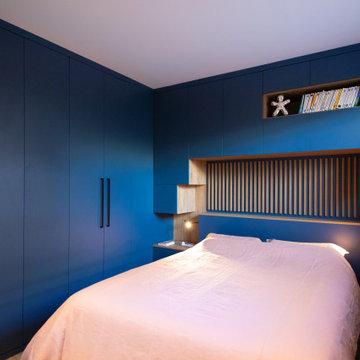
Jouer sur les profondeurs : LE LIT PONT
Une fois les besoins en matière de rangement définis, la silhouette du lit pont se profile.
Et c’est ici qu’il faut faire preuve d’un peu d’imagination, car pour que le lit pont reste tout à la fois esthétique et pratique, il n’est pas obligé d’être constitué de rangements standards.
C’est ici que le jeu des proportions et le juste équilibre entre les pleins et les vides feront toute la différence.
Un des atouts du lit pont, c’est qu’avec son arche faite de rangements on vient « souligner » le lit. En le dissociant de la pièce principale, il devient, dans un même temps le point de focale et la pièce maîtresse de l’aménagement.
Il ne faut donc pas choisir à la légère les matériaux et les accessoires qui constituent et habillent le lit pont…
-
photos : Laura Briault
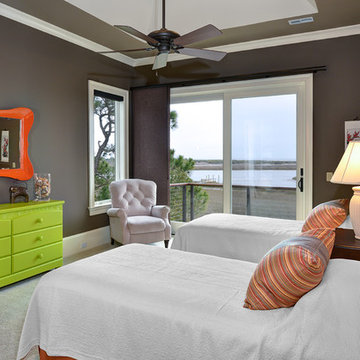
William Quarles
Ejemplo de habitación de invitados ecléctica grande con paredes grises, moqueta, suelo gris y bandeja
Ejemplo de habitación de invitados ecléctica grande con paredes grises, moqueta, suelo gris y bandeja
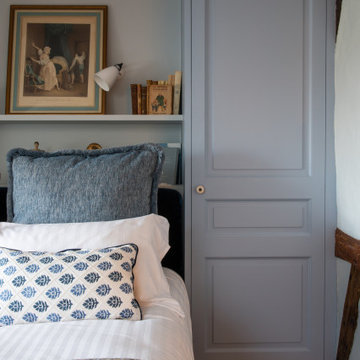
Chambre Sagan, La Petite Folie
Imagen de dormitorio principal tradicional renovado grande sin chimenea con paredes azules, suelo de madera clara y suelo marrón
Imagen de dormitorio principal tradicional renovado grande sin chimenea con paredes azules, suelo de madera clara y suelo marrón
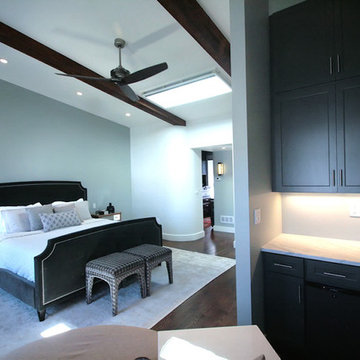
Ejemplo de dormitorio principal minimalista de tamaño medio con paredes verdes y suelo de madera oscura
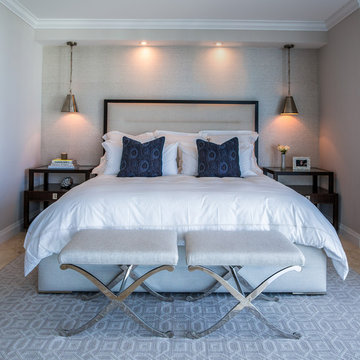
This is the master suite. The bed frame is from Judith Norman as well as the nightstands and X benches. The X benches are Swaim and are upholstered in Zinc cosmic linen fabric. The wallpaper the accents the back wall is from ROMO called Lotus and we used a coordinating paint in Pale Oak from Benjamin Moore. The rug geometric rug is from Patterson, Flynn, & Martin. The pendant lights are from Visual Comforts.
Photography by Brett Hufziger
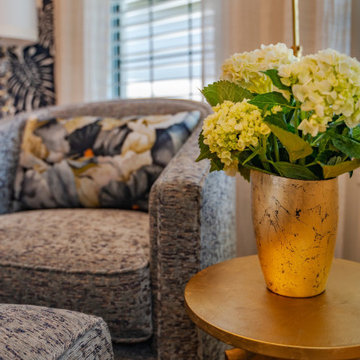
We transformed this Florida home into a modern beach-themed second home with thoughtful designs for entertaining and family time.
This beach-themed living room exudes a serene elegance with its neutral palette and cozy furnishings, offering a perfect balance between comfort and style. Striking artwork adorns the walls, while open shelving provides a platform for curated decor.
---Project by Wiles Design Group. Their Cedar Rapids-based design studio serves the entire Midwest, including Iowa City, Dubuque, Davenport, and Waterloo, as well as North Missouri and St. Louis.
For more about Wiles Design Group, see here: https://wilesdesigngroup.com/
To learn more about this project, see here: https://wilesdesigngroup.com/florida-coastal-home-transformation
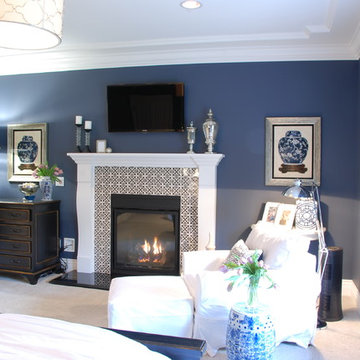
Caroline von Weyher, Interior Designer. All rights reserved
Modelo de dormitorio principal campestre grande con paredes azules, moqueta, todas las chimeneas, marco de chimenea de baldosas y/o azulejos y suelo blanco
Modelo de dormitorio principal campestre grande con paredes azules, moqueta, todas las chimeneas, marco de chimenea de baldosas y/o azulejos y suelo blanco
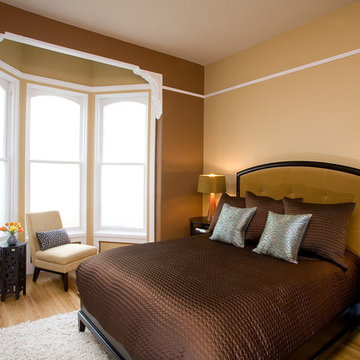
Tones of tans, camel, and dark brown accented with bright white and dark woods make this a comforting retreat.
Ejemplo de dormitorio principal tradicional de tamaño medio sin chimenea con paredes marrones, suelo de madera clara y suelo beige
Ejemplo de dormitorio principal tradicional de tamaño medio sin chimenea con paredes marrones, suelo de madera clara y suelo beige
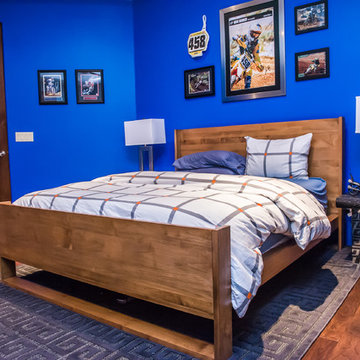
Red Egg Design Group | Motocross Inspired Teen Boy's Room. | Courtney Lively Photography
Imagen de dormitorio moderno grande con paredes azules y suelo de madera oscura
Imagen de dormitorio moderno grande con paredes azules y suelo de madera oscura
1.500 ideas para dormitorios azules
6
