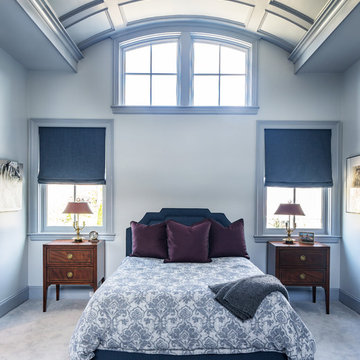599 ideas para dormitorios azules con suelo gris
Filtrar por
Presupuesto
Ordenar por:Popular hoy
101 - 120 de 599 fotos
Artículo 1 de 3
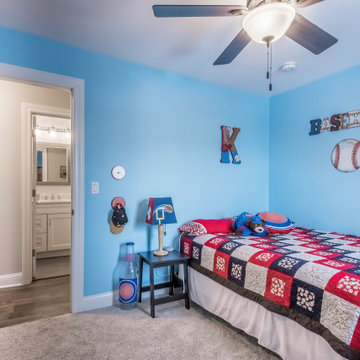
A second story addition much needed for a growing family. These clients needed a master bedroom, another guest bedroom, more storage, another full bathroom, & a space for their family to enjoy each other's company.
We achieved all this with a second story addition over their existing garage!
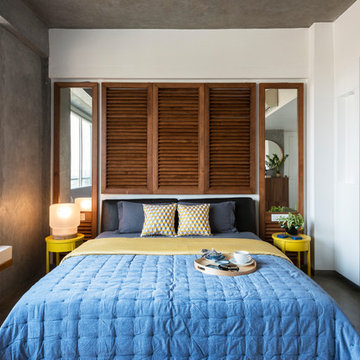
Sebastian Zachariah & Ira Gosalia ( Photographix)
Imagen de dormitorio principal urbano sin chimenea con paredes blancas, suelo de cemento y suelo gris
Imagen de dormitorio principal urbano sin chimenea con paredes blancas, suelo de cemento y suelo gris
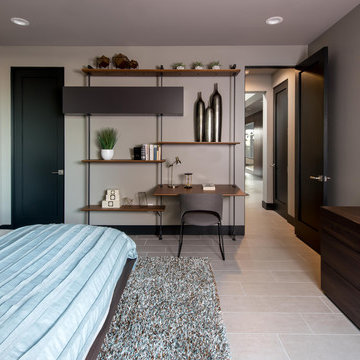
Design by Blue Heron in Partnership with Cantoni. Photos By: Stephen Morgan
For many, Las Vegas is a destination that transports you away from reality. The same can be said of the thirty-nine modern homes built in The Bluffs Community by luxury design/build firm, Blue Heron. Perched on a hillside in Southern Highlands, The Bluffs is a private gated community overlooking the Las Vegas Valley with unparalleled views of the mountains and the Las Vegas Strip. Indoor-outdoor living concepts, sustainable designs and distinctive floorplans create a modern lifestyle that makes coming home feel like a getaway.
To give potential residents a sense for what their custom home could look like at The Bluffs, Blue Heron partnered with Cantoni to furnish a model home and create interiors that would complement the Vegas Modern™ architectural style. “We were really trying to introduce something that hadn’t been seen before in our area. Our homes are so innovative, so personal and unique that it takes truly spectacular furnishings to complete their stories as well as speak to the emotions of everyone who visits our homes,” shares Kathy May, director of interior design at Blue Heron. “Cantoni has been the perfect partner in this endeavor in that, like Blue Heron, Cantoni is innovative and pushes boundaries.”
Utilizing Cantoni’s extensive portfolio, the Blue Heron Interior Design team was able to customize nearly every piece in the home to create a thoughtful and curated look for each space. “Having access to so many high-quality and diverse furnishing lines enables us to think outside the box and create unique turnkey designs for our clients with confidence,” says Kathy May, adding that the quality and one-of-a-kind feel of the pieces are unmatched.
rom the perfectly situated sectional in the downstairs family room to the unique blue velvet dining chairs, the home breathes modern elegance. “I particularly love the master bed,” says Kathy. “We had created a concept design of what we wanted it to be and worked with one of Cantoni’s longtime partners, to bring it to life. It turned out amazing and really speaks to the character of the room.”
The combination of Cantoni’s soft contemporary touch and Blue Heron’s distinctive designs are what made this project a unified experience. “The partnership really showcases Cantoni’s capabilities to manage projects like this from presentation to execution,” shares Luca Mazzolani, vice president of sales at Cantoni. “We work directly with the client to produce custom pieces like you see in this home and ensure a seamless and successful result.”
And what a stunning result it is. There was no Las Vegas luck involved in this project, just a sureness of style and service that brought together Blue Heron and Cantoni to create one well-designed home.
To learn more about Blue Heron Design Build, visit www.blueheron.com.
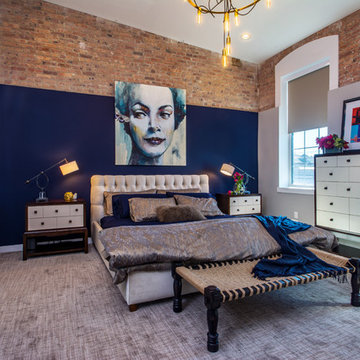
Gerard Garcia
Ejemplo de dormitorio principal industrial grande sin chimenea con paredes multicolor, moqueta y suelo gris
Ejemplo de dormitorio principal industrial grande sin chimenea con paredes multicolor, moqueta y suelo gris
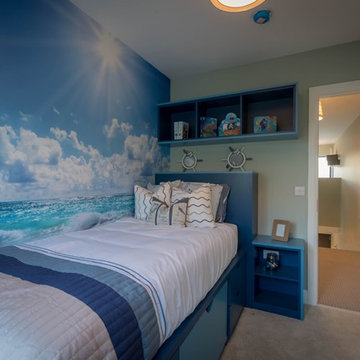
Imagen de habitación de invitados marinera de tamaño medio con paredes multicolor, moqueta y suelo gris
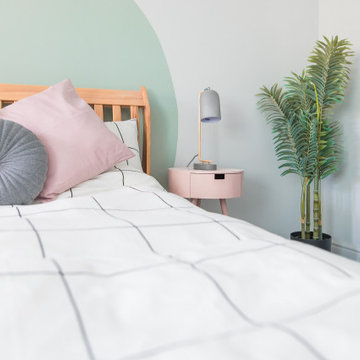
In the larger guest room, I wanted to keep the space light and airy, keeping the space inviting to the many visitors who will stay in this room. The joyful pastel colours bring lightness and style.
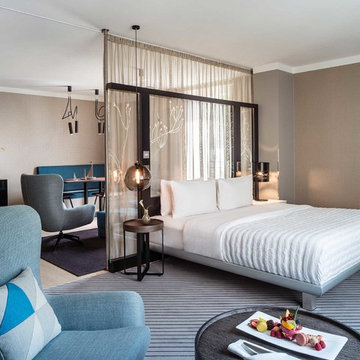
Foto: ©Le Méridien Hamburg
Diseño de dormitorio actual de tamaño medio sin chimenea con paredes marrones, moqueta y suelo gris
Diseño de dormitorio actual de tamaño medio sin chimenea con paredes marrones, moqueta y suelo gris
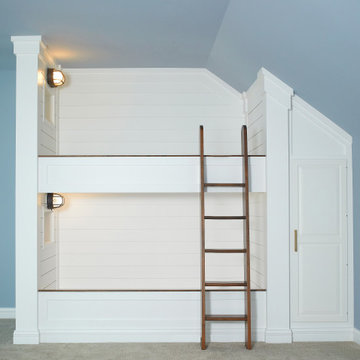
Bunkroom with built-in lights and ladder. This room doubles as a playroom.
Photo by Ashley Avila Photography
Foto de habitación de invitados marinera con paredes azules, moqueta y suelo gris
Foto de habitación de invitados marinera con paredes azules, moqueta y suelo gris
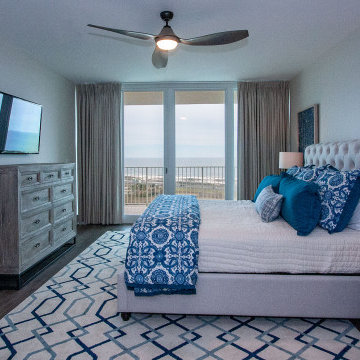
Master bedroom retreat
Foto de dormitorio principal tradicional renovado grande con paredes blancas, suelo de madera en tonos medios y suelo gris
Foto de dormitorio principal tradicional renovado grande con paredes blancas, suelo de madera en tonos medios y suelo gris
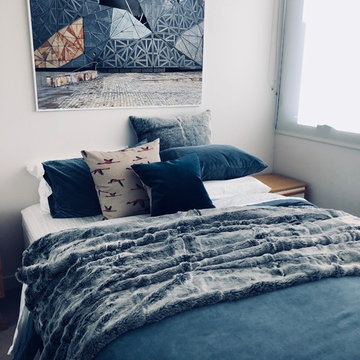
Alishia Minett. The parents room was neglected, we simply selected new luxurious velvet bedlinen and faux furr throws to add a sense of luxury and opulence to the space. Drawing from the colours in the federation Square Photograph existing above the bed, we created a calm adult santuary for the couple.
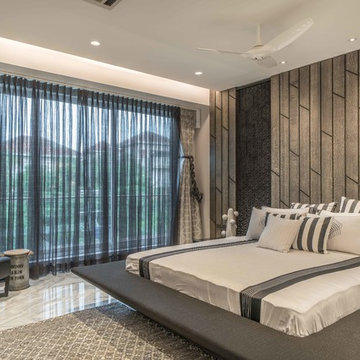
Ricken Desai
Imagen de dormitorio principal actual con paredes beige y suelo gris
Imagen de dormitorio principal actual con paredes beige y suelo gris
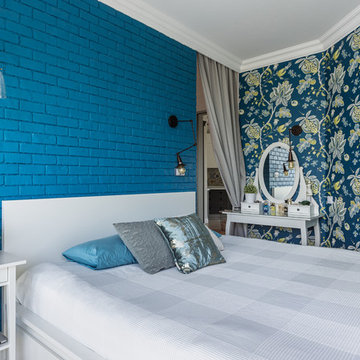
фотограф Андрей Семченко
Foto de dormitorio principal bohemio pequeño con suelo laminado y suelo gris
Foto de dormitorio principal bohemio pequeño con suelo laminado y suelo gris
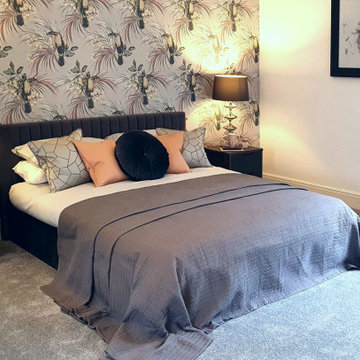
Art Deco inspired bedroom in grey, blush pink and a hint of yellow. Striking wallpaper and co-ordination fabrics.
Imagen de dormitorio principal actual extra grande con paredes grises, moqueta, suelo gris y papel pintado
Imagen de dormitorio principal actual extra grande con paredes grises, moqueta, suelo gris y papel pintado
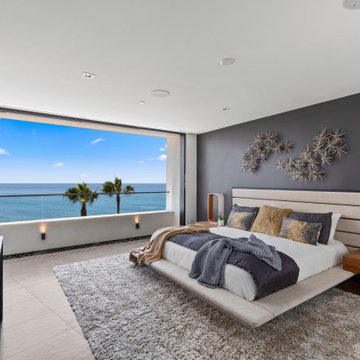
Foto de habitación de invitados actual grande con paredes negras, suelo gris y suelo de baldosas de cerámica
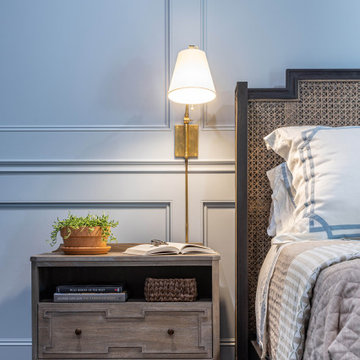
The bed has a cane headboard and is dressed with white and beige linens, including a duvet cover and custom pillow shams. On either side of the bed are two nightstands, each with a wall sconce overhead featuring a white shade. The walls are painted in light blue tones and feature paneling for an elevated look. The transitional style nightstands are made from a distressed wood allowing for open storage on top and a drawer below.
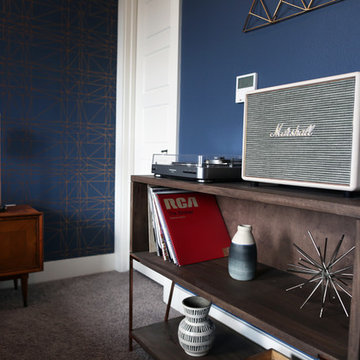
Completed in 2017, this project features midcentury modern interiors with copper, geometric, and moody accents. The design was driven by the client's attraction to a grey, copper, brass, and navy palette, which is featured in three different wallpapers throughout the home. As such, the townhouse incorporates the homeowner's love of angular lines, copper, and marble finishes. The builder-specified kitchen underwent a makeover to incorporate copper lighting fixtures, reclaimed wood island, and modern hardware. In the master bedroom, the wallpaper behind the bed achieves a moody and masculine atmosphere in this elegant "boutique-hotel-like" room. The children's room is a combination of midcentury modern furniture with repetitive robot motifs that the entire family loves. Like in children's space, our goal was to make the home both fun, modern, and timeless for the family to grow into. This project has been featured in Austin Home Magazine, Resource 2018 Issue.
---
Project designed by the Atomic Ranch featured modern designers at Breathe Design Studio. From their Austin design studio, they serve an eclectic and accomplished nationwide clientele including in Palm Springs, LA, and the San Francisco Bay Area.
For more about Breathe Design Studio, see here: https://www.breathedesignstudio.com/
To learn more about this project, see here: https://www.breathedesignstudio.com/mid-century-townhouse
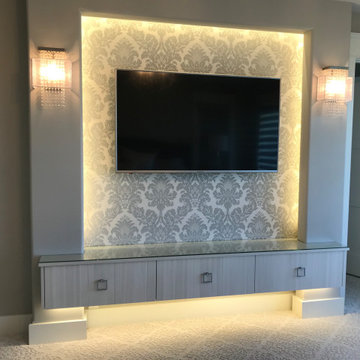
This couple wanted to update their entertainment cabinetry to be both functional and beautiful. We chose wallpaper and hardware to add just the touch of glam they were looking for.
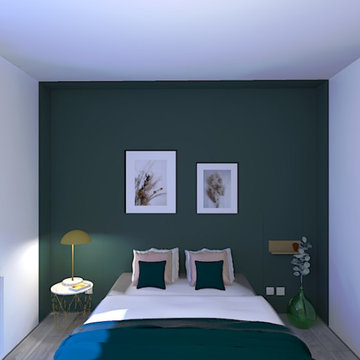
Rendu 3D de la chambre. Création d'un zoning pour au niveau de la tête de lit.
Le vert a été choisi pour apporter une ambiance apaisante à la chambre.
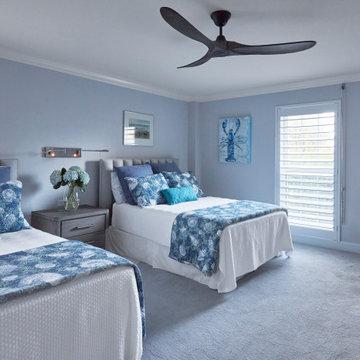
This condo we addressed the layout and making changes to the layout. By opening up the kitchen and turning the space into a great room. With the dining/bar, lanai, and family adding to the space giving it a open and spacious feeling. Then we addressed the hall with its too many doors. Changing the location of the guest bedroom door to accommodate a better furniture layout. The bathrooms we started from scratch The new look is perfectly suited for the clients and their entertaining lifestyle.
599 ideas para dormitorios azules con suelo gris
6
