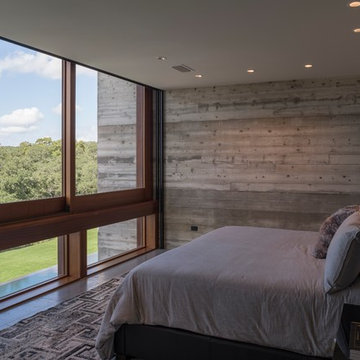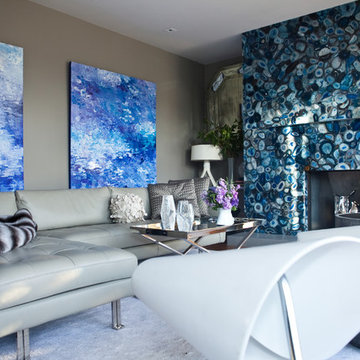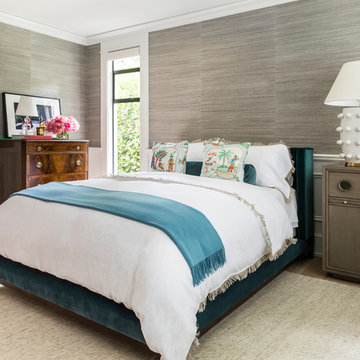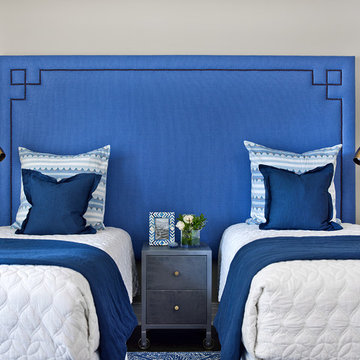903 ideas para dormitorios azules con paredes grises
Filtrar por
Presupuesto
Ordenar por:Popular hoy
121 - 140 de 903 fotos
Artículo 1 de 3
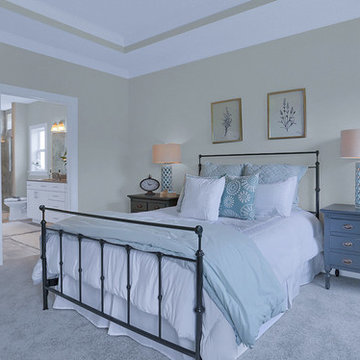
This 2-story home with first-floor owner’s suite includes a 3-car garage and an inviting front porch. A dramatic 2-story ceiling welcomes you into the foyer where hardwood flooring extends throughout the dining room, kitchen, and breakfast area. The foyer is flanked by the study to the left and the formal dining room with stylish ceiling trim and craftsman style wainscoting to the right. The spacious great room with 2-story ceiling includes a cozy gas fireplace with stone surround and trim detail above the mantel. Adjacent to the great room is the kitchen and breakfast area. The kitchen is well-appointed with slate stainless steel appliances, Cambria quartz countertops with tile backsplash, and attractive cabinetry featuring shaker crown molding. The sunny breakfast area provides access to the patio and backyard. The owner’s suite with elegant tray ceiling detail includes a private bathroom with 6’ tile shower with a fiberglass base, an expansive closet, and double bowl vanity with cultured marble top. The 2nd floor includes 3 additional bedrooms and a full bathroom.
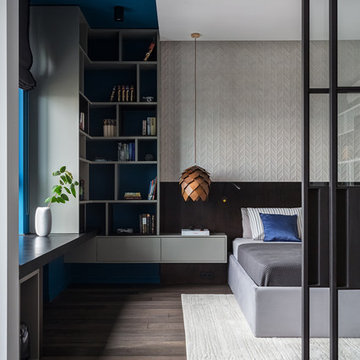
Антон Лихтарович
Modelo de dormitorio principal actual de tamaño medio con suelo de madera oscura, paredes grises y suelo marrón
Modelo de dormitorio principal actual de tamaño medio con suelo de madera oscura, paredes grises y suelo marrón
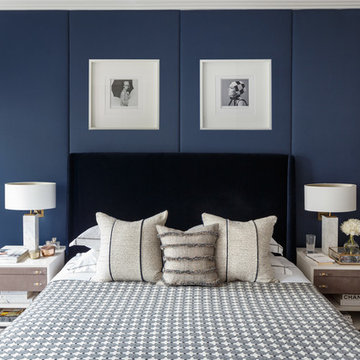
Foto de dormitorio principal tradicional renovado de tamaño medio con paredes grises, moqueta y suelo gris
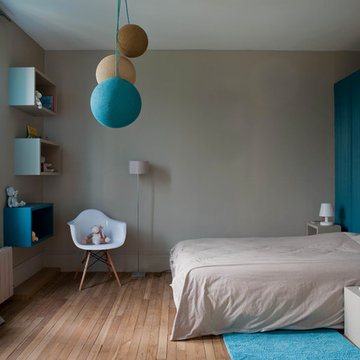
Olivier Chabaud
Diseño de dormitorio contemporáneo con paredes grises, suelo de madera en tonos medios y suelo marrón
Diseño de dormitorio contemporáneo con paredes grises, suelo de madera en tonos medios y suelo marrón
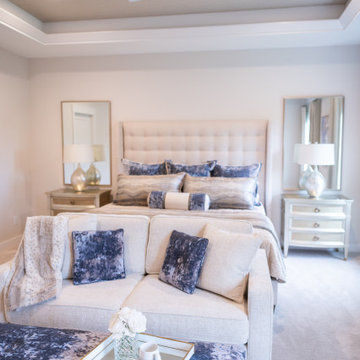
This beautiful, light-filled home radiates timeless elegance with a neutral palette and subtle blue accents. Thoughtful interior layouts optimize flow and visibility, prioritizing guest comfort for entertaining.
The bedroom designs embrace relaxation with soft, luxurious furnishings that exude comfort and tranquility. The ambience is carefully crafted to invoke soothing, relaxing vibes, creating an ideal space for rest and rejuvenation.
---
Project by Wiles Design Group. Their Cedar Rapids-based design studio serves the entire Midwest, including Iowa City, Dubuque, Davenport, and Waterloo, as well as North Missouri and St. Louis.
For more about Wiles Design Group, see here: https://wilesdesigngroup.com/
To learn more about this project, see here: https://wilesdesigngroup.com/swisher-iowa-new-construction-home-design

Мастер-спальня
Данное помещение не должно было отличаться от остальных по стилю и изначально предполагало максимальный аскетизм и строгость в интерьере. Тем не менее, возведение четырех одинаково серых стен не выход, поэтому упор сделан на стену в изголовье кровати. Она выполнена в текстуре камня, но поскольку камень, сам по себе материал довольно холодный и тяжелый, более того, имеет швы, мы выбрали декоративную штукатурку, которая выполнена по индивидуальным образцам, согласованными с клиентом.
Освещение в комнате, по аналогии с кухней-гостиной, имеет большое количество сценариев. Кроме верхнего общего света в виде точечных светильников и люстры в комнате есть светодиодная лента спрятанная в нише,что позволяет создать приятную вечернюю атмосферу в мягком свете. У каждой тумбочки есть индивидуальная лампа для чтения, также есть и подсветка рабочей поверхности письменного стола.
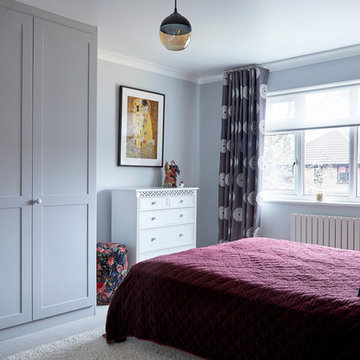
Anna Stathaki
Diseño de dormitorio principal tradicional renovado con paredes grises, moqueta y suelo gris
Diseño de dormitorio principal tradicional renovado con paredes grises, moqueta y suelo gris
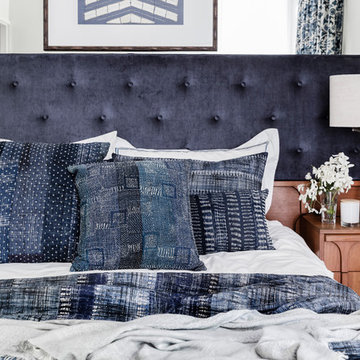
Maree Homer Photography
Diseño de dormitorio principal bohemio pequeño con paredes grises, moqueta y suelo gris
Diseño de dormitorio principal bohemio pequeño con paredes grises, moqueta y suelo gris
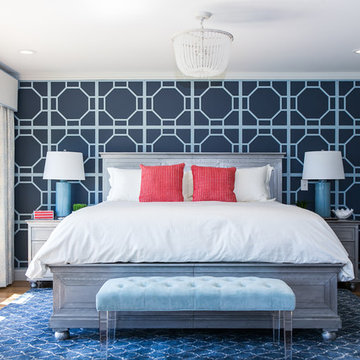
Master bedroom with a view provides a respite for homeowners. Blue and white palette peppered with a touch of red. Custom window treatments with motorized shades provide a view without the glare. Clean lines, metal-wrapped bed and custom overlay accent wall provides a nod to contemporary while anchored in traditionalism.
Photo Credit: Robyn Ivy Photography
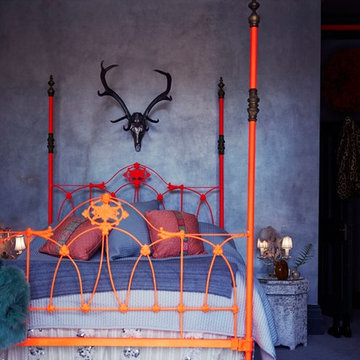
Add a flash fluro to your interior design! Metallic silver feature wall with an accent of fluorescent orange in the corniche & four poster bed adds a striking contrast and bold statement and our Skull Art sits proudly above the bed @BRAVE BOUTIQUE
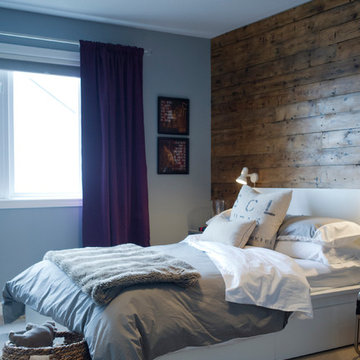
http://www.clickphotography.ca
Ejemplo de dormitorio industrial de tamaño medio con paredes grises y moqueta
Ejemplo de dormitorio industrial de tamaño medio con paredes grises y moqueta
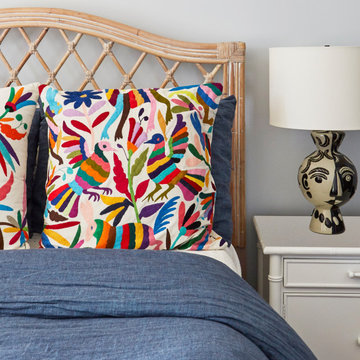
KitchenLab Interiors’ first, entirely new construction project in collaboration with GTH architects who designed the residence. KLI was responsible for all interior finishes, fixtures, furnishings, and design including the stairs, casework, interior doors, moldings and millwork. KLI also worked with the client on selecting the roof, exterior stucco and paint colors, stone, windows, and doors. The homeowners had purchased the existing home on a lakefront lot of the Valley Lo community in Glenview, thinking that it would be a gut renovation, but when they discovered a host of issues including mold, they decided to tear it down and start from scratch. The minute you look out the living room windows, you feel as though you're on a lakeside vacation in Wisconsin or Michigan. We wanted to help the homeowners achieve this feeling throughout the house - merging the causal vibe of a vacation home with the elegance desired for a primary residence. This project is unique and personal in many ways - Rebekah and the homeowner, Lorie, had grown up together in a small suburb of Columbus, Ohio. Lorie had been Rebekah's babysitter and was like an older sister growing up. They were both heavily influenced by the style of the late 70's and early 80's boho/hippy meets disco and 80's glam, and both credit their moms for an early interest in anything related to art, design, and style. One of the biggest challenges of doing a new construction project is that it takes so much longer to plan and execute and by the time tile and lighting is installed, you might be bored by the selections of feel like you've seen them everywhere already. “I really tried to pull myself, our team and the client away from the echo-chamber of Pinterest and Instagram. We fell in love with counter stools 3 years ago that I couldn't bring myself to pull the trigger on, thank god, because then they started showing up literally everywhere", Rebekah recalls. Lots of one of a kind vintage rugs and furnishings make the home feel less brand-spanking new. The best projects come from a team slightly outside their comfort zone. One of the funniest things Lorie says to Rebekah, "I gave you everything you wanted", which is pretty hilarious coming from a client to a designer.
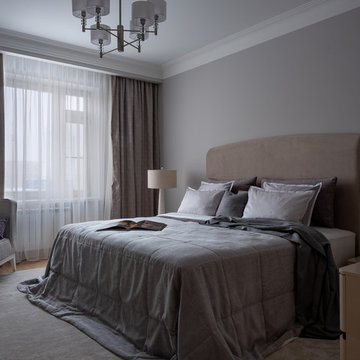
Imagen de dormitorio principal tradicional renovado de tamaño medio con suelo de madera en tonos medios y paredes grises
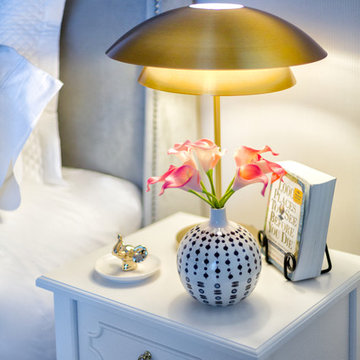
Feature in: Luxe Magazine Miami & South Florida Luxury Magazine
If visitors to Robyn and Allan Webb’s one-bedroom Miami apartment expect the typical all-white Miami aesthetic, they’ll be pleasantly surprised upon stepping inside. There, bold theatrical colors, like a black textured wallcovering and bright teal sofa, mix with funky patterns,
such as a black-and-white striped chair, to create a space that exudes charm. In fact, it’s the wife’s style that initially inspired the design for the home on the 20th floor of a Brickell Key high-rise. “As soon as I saw her with a green leather jacket draped across her shoulders, I knew we would be doing something chic that was nothing like the typical all- white modern Miami aesthetic,” says designer Maite Granda of Robyn’s ensemble the first time they met. The Webbs, who often vacation in Paris, also had a clear vision for their new Miami digs: They wanted it to exude their own modern interpretation of French decor.
“We wanted a home that was luxurious and beautiful,”
says Robyn, noting they were downsizing from a four-story residence in Alexandria, Virginia. “But it also had to be functional.”
To read more visit: https:
https://maitegranda.com/wp-content/uploads/2018/01/LX_MIA18_HOM_MaiteGranda_10.pdf
Rolando Diaz
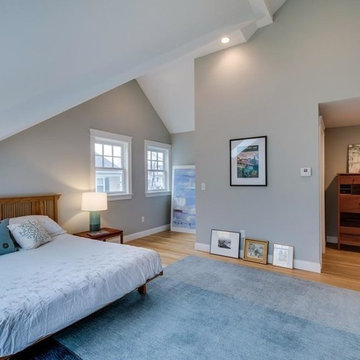
Modelo de dormitorio principal nórdico de tamaño medio con paredes grises y suelo de madera clara
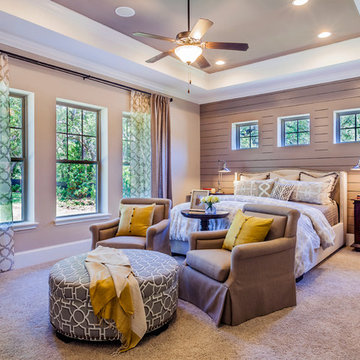
Additional square windows paired with an accent wall create an element of surprise in your master bedroom that is both aesthetically pleasing and functional. Seen in Victoria Hills, an Orlando community.
903 ideas para dormitorios azules con paredes grises
7
