952 ideas para dormitorios abovedados sin chimenea
Filtrar por
Presupuesto
Ordenar por:Popular hoy
21 - 40 de 952 fotos
Artículo 1 de 3
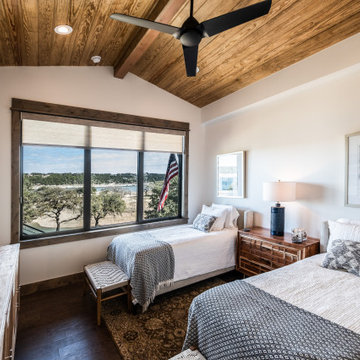
Ejemplo de habitación de invitados abovedada tradicional renovada sin chimenea con paredes blancas, suelo de madera oscura, suelo marrón, vigas vistas y madera
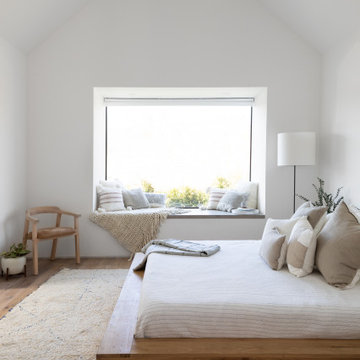
The floating platform bed, flooding natural light, and large reading nook are a few elements that make the master bedroom a hidden oasis.
Imagen de dormitorio principal y abovedado minimalista pequeño sin chimenea con paredes blancas, suelo de madera clara y suelo marrón
Imagen de dormitorio principal y abovedado minimalista pequeño sin chimenea con paredes blancas, suelo de madera clara y suelo marrón
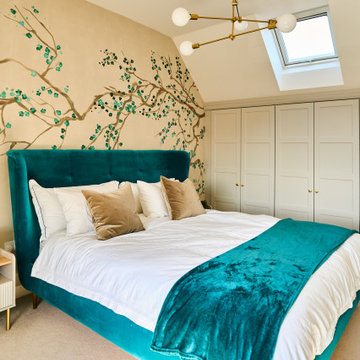
This loft bedroom was the big seeling point for the owners of this new build home. The vast space has such a perfect opportunity for storage space and has been utilised with these gorgeous traditional shaker-style wardrobes. The super king-sized bed is in a striking teal shade taking from the impressive wall mural that gives the space a bit of personal flair and warmth.
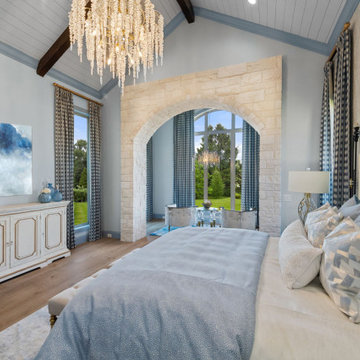
Imagen de dormitorio principal y abovedado tradicional renovado grande sin chimenea con paredes azules, suelo de madera en tonos medios, suelo marrón y papel pintado
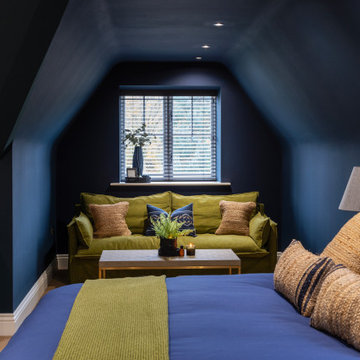
Ejemplo de dormitorio principal y abovedado clásico renovado grande sin chimenea con paredes azules, moqueta y suelo marrón

This family of 5 was quickly out-growing their 1,220sf ranch home on a beautiful corner lot. Rather than adding a 2nd floor, the decision was made to extend the existing ranch plan into the back yard, adding a new 2-car garage below the new space - for a new total of 2,520sf. With a previous addition of a 1-car garage and a small kitchen removed, a large addition was added for Master Bedroom Suite, a 4th bedroom, hall bath, and a completely remodeled living, dining and new Kitchen, open to large new Family Room. The new lower level includes the new Garage and Mudroom. The existing fireplace and chimney remain - with beautifully exposed brick. The homeowners love contemporary design, and finished the home with a gorgeous mix of color, pattern and materials.
The project was completed in 2011. Unfortunately, 2 years later, they suffered a massive house fire. The house was then rebuilt again, using the same plans and finishes as the original build, adding only a secondary laundry closet on the main level.

Imagen de dormitorio principal, abovedado y beige mediterráneo de tamaño medio sin chimenea con paredes beige, suelo de madera en tonos medios, suelo marrón y vigas vistas
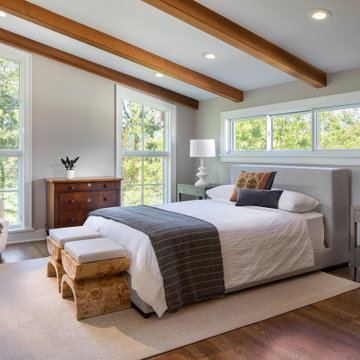
Imagen de dormitorio principal y abovedado tradicional renovado sin chimenea con paredes beige, suelo de madera en tonos medios, suelo marrón y vigas vistas
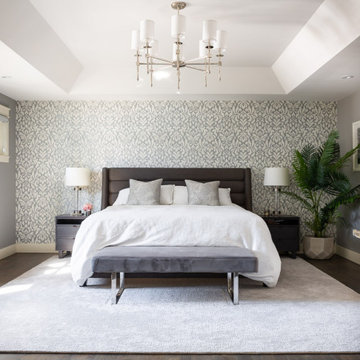
Imagen de dormitorio principal y abovedado moderno grande sin chimenea con paredes grises, suelo de madera oscura, suelo marrón, bandeja y papel pintado
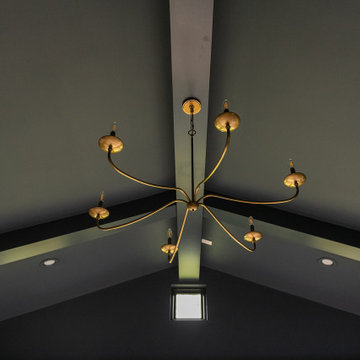
Foto de dormitorio principal y abovedado campestre grande sin chimenea con paredes negras y madera
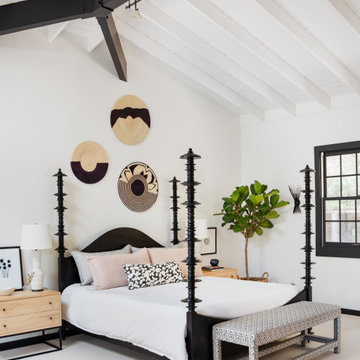
Timeless like a black and white holiday movie ??
We love a good black and white moment in a home renovation. For this project, we washed out certain details with white (like the bedroom rafters pictured) and used black to make the stunning architectural details pop and draw your eyes to the view.
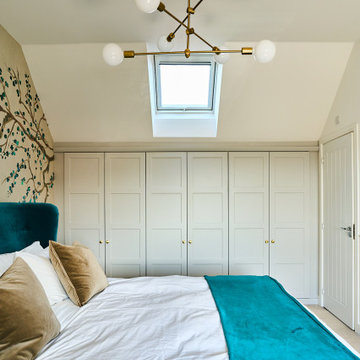
This loft bedroom was the big seeling point for the owners of this new build home. The vast space has such a perfect opportunity for storage space and has been utilised with these gorgeous traditional shaker-style wardrobes. The super king-sized bed is in a striking teal shade taking from the impressive wall mural that gives the space a bit of personal flair and warmth.
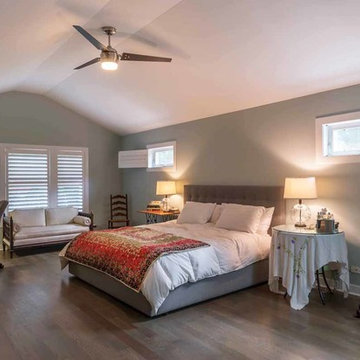
This family of 5 was quickly out-growing their 1,220sf ranch home on a beautiful corner lot. Rather than adding a 2nd floor, the decision was made to extend the existing ranch plan into the back yard, adding a new 2-car garage below the new space - for a new total of 2,520sf. With a previous addition of a 1-car garage and a small kitchen removed, a large addition was added for Master Bedroom Suite, a 4th bedroom, hall bath, and a completely remodeled living, dining and new Kitchen, open to large new Family Room. The new lower level includes the new Garage and Mudroom. The existing fireplace and chimney remain - with beautifully exposed brick. The homeowners love contemporary design, and finished the home with a gorgeous mix of color, pattern and materials.
The project was completed in 2011. Unfortunately, 2 years later, they suffered a massive house fire. The house was then rebuilt again, using the same plans and finishes as the original build, adding only a secondary laundry closet on the main level.
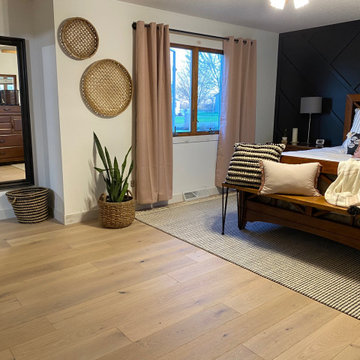
Laguna Oak Hardwood – The Alta Vista Hardwood Flooring Collection is a return to vintage European Design. These beautiful classic and refined floors are crafted out of French White Oak, a premier hardwood species that has been used for everything from flooring to shipbuilding over the centuries due to its stability.
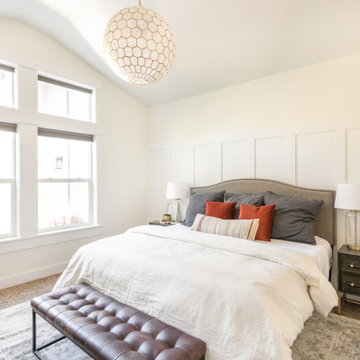
Modelo de dormitorio principal y abovedado moderno grande sin chimenea con paredes blancas, moqueta, suelo marrón y boiserie
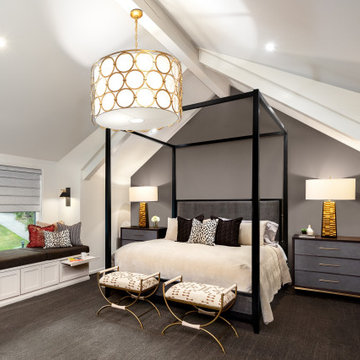
Above the new first floor expansion, the second floor gained space to expand and make greater use of the existing rooms.
A new primary suite boasts a fresh design with a large bedroom, spacious walk-in closet, spa-like bathroom, and a home gym.
Interior Design: Studio Z Architecture
Contractor: Momentum Construction
Photographer: Laura McCaffery Photography
Interior Decorator: Sarah Finanne Design
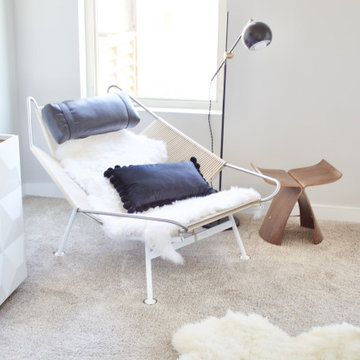
Shop My Design here: https://designbychristinaperry.com/boxwood-project-primary-bedroom/
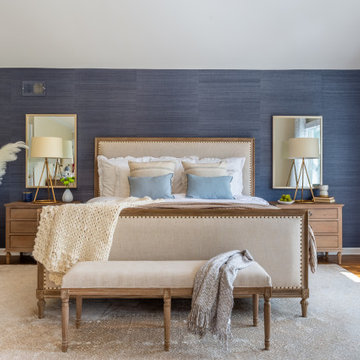
We had so much fun with this project! The client wanted a bedroom refresh as they had not done much to it since they had moved in 5 years ago. As a space you are in every single night (and day!), your bedroom should be a place where you can relax and enjoy every minute. We worked with the clients favorite color (navy!) to create a beautiful blue grasscloth textured wall behind their bed to really make their furniture pop and add some dimension to the room. New lamps in their favorite finish (gold!) were added to create additional lighting moments when the shades go down. Adding beautiful sheer window treatments allowed the clients to keep some softness in the room even when the blackout shades were down. Fresh bedding and some new accessories were added to complete the room.
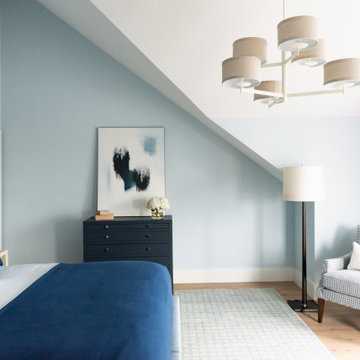
Modelo de habitación de invitados abovedada clásica renovada sin chimenea con paredes azules, suelo de madera en tonos medios y suelo marrón
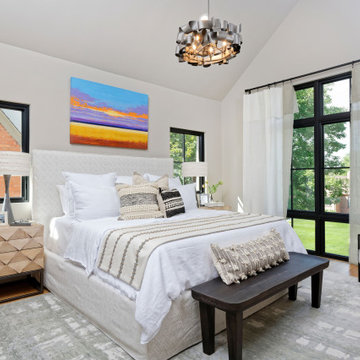
This master suite featured in the 2019 Denver Designer Showhouse has a natural, sophisticated look: accent wall made with wood pieces; stunning 6ft mirror; edgy, metal pendant; and a light palette with pops of bright art.
Project designed by Denver, Colorado interior designer Margarita Bravo. She serves Denver as well as surrounding areas such as Cherry Hills Village, Englewood, Greenwood Village, and Bow Mar.
For more about MARGARITA BRAVO, click here: https://www.margaritabravo.com/
To learn more about this project, click here:
https://www.margaritabravo.com/portfolio/denver-showhouse-2019-modern-bohemian/
952 ideas para dormitorios abovedados sin chimenea
2