1.237 ideas para dormitorios abovedados con suelo de madera clara
Filtrar por
Presupuesto
Ordenar por:Popular hoy
161 - 180 de 1237 fotos
Artículo 1 de 3
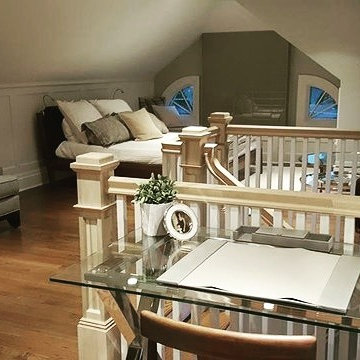
By completely renovating this attic space, we gave our clients a fully functional living space equipped with a bedroom, living room space and a desk area.
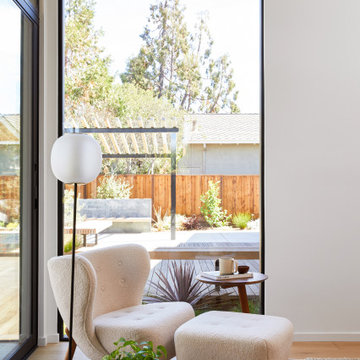
This Australian-inspired new construction was a successful collaboration between homeowner, architect, designer and builder. The home features a Henrybuilt kitchen, butler's pantry, private home office, guest suite, master suite, entry foyer with concealed entrances to the powder bathroom and coat closet, hidden play loft, and full front and back landscaping with swimming pool and pool house/ADU.
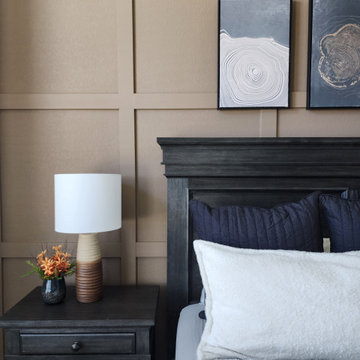
We designed and installed this square grid board and batten wall in this primary suite. It is painted Coconut Shell by Behr. Black channel tufted euro shams were added to the existing bedding. We also updated the nightstands with new table lamps and decor, added a new rug, curtains, artwork floor mirror and faux yuca tree. To create better flow in the space, we removed the outward swing door that leads to the en suite bathroom and installed a modern barn door.
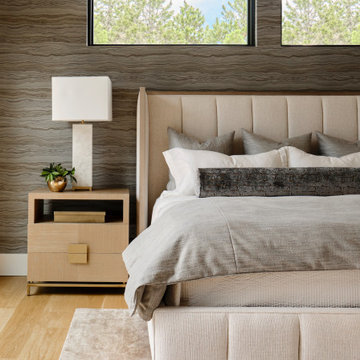
The primary bedroom suite in this mountain modern home is the picture of comfort and luxury. The striking wallpaper was selected to represent the textures of a rocky mountain's layers when it is split into. The earthy colors in the wallpaper--blue grays, rusts, tans and creams--make up the restful color scheme of the room. Textural bedding and upholstery fabrics add warmth and interest. The upholstered channel-back bed is flanked with woven sisal nightstands and substantial alabaster bedside lamps. On the opposite side of the room, a velvet swivel chair and oversized artwork add additional color and warmth. The home's striking windows feature remote control privacy shades to block out light for sleeping. The stone disk chandelier repeats the alabaster element in the room and adds a finishing touch of elegance to this inviting suite.
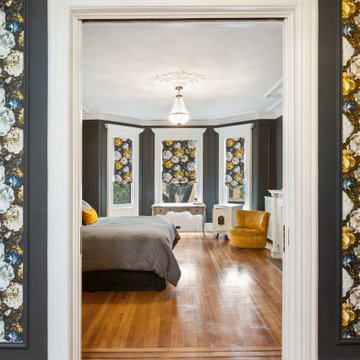
Foto de dormitorio principal, abovedado y blanco contemporáneo grande con paredes grises, suelo de madera clara, todas las chimeneas, marco de chimenea de metal, suelo marrón y boiserie
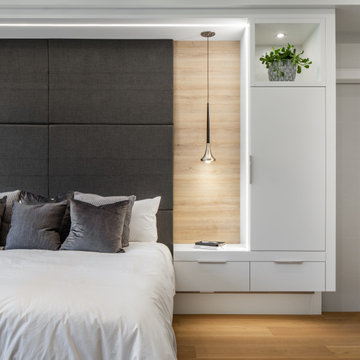
Imagen de dormitorio principal y abovedado actual de tamaño medio con paredes blancas, suelo de madera clara y suelo marrón
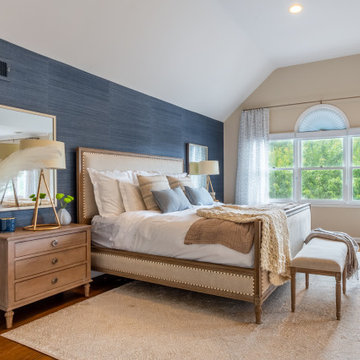
We had so much fun with this project! The client wanted a bedroom refresh as they had not done much to it since they had moved in 5 years ago. As a space you are in every single night (and day!), your bedroom should be a place where you can relax and enjoy every minute. We worked with the clients favorite color (navy!) to create a beautiful blue grasscloth textured wall behind their bed to really make their furniture pop and add some dimension to the room. New lamps in their favorite finish (gold!) were added to create additional lighting moments when the shades go down. Adding beautiful sheer window treatments allowed the clients to keep some softness in the room even when the blackout shades were down. Fresh bedding and some new accessories were added to complete the room.
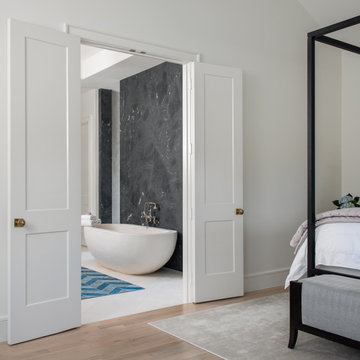
Martha O'Hara Interiors, Interior Design & Photo Styling | Ron McHam Homes, Builder | Jason Jones, Photography
Please Note: All “related,” “similar,” and “sponsored” products tagged or listed by Houzz are not actual products pictured. They have not been approved by Martha O’Hara Interiors nor any of the professionals credited. For information about our work, please contact design@oharainteriors.com.
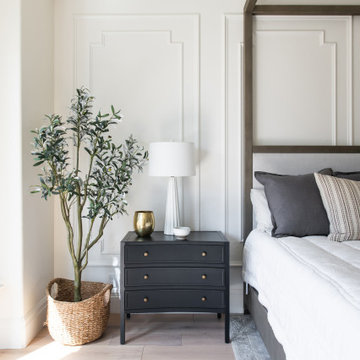
Ejemplo de dormitorio principal y abovedado clásico renovado grande con paredes blancas, suelo de madera clara y suelo beige
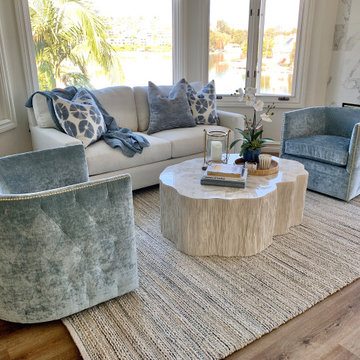
Using swivel, comfortable chairs in this Master bedroom retreat gives the client the opportunity to maximize there beautiful lake view.
Modelo de dormitorio principal y abovedado grande con paredes beige, suelo de madera clara, todas las chimeneas y marco de chimenea de baldosas y/o azulejos
Modelo de dormitorio principal y abovedado grande con paredes beige, suelo de madera clara, todas las chimeneas y marco de chimenea de baldosas y/o azulejos
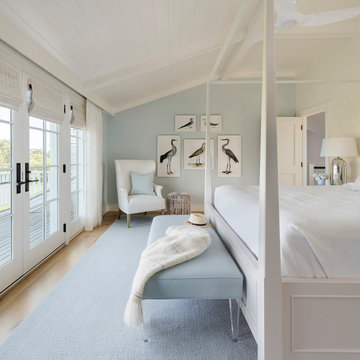
Foto de dormitorio abovedado costero con paredes azules, suelo de madera clara, suelo beige y machihembrado
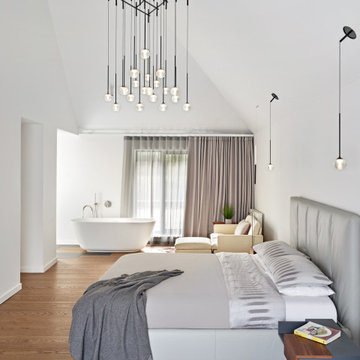
Freestanding bath in Master Bedroom
Modelo de dormitorio principal y abovedado actual grande con paredes blancas y suelo de madera clara
Modelo de dormitorio principal y abovedado actual grande con paredes blancas y suelo de madera clara
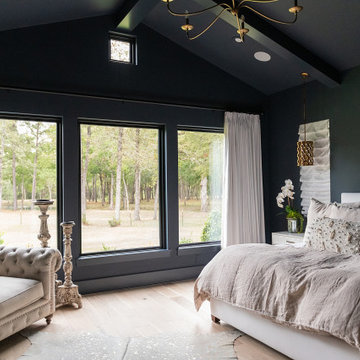
Foto de dormitorio principal y abovedado de estilo de casa de campo grande sin chimenea con paredes negras, suelo de madera clara, suelo beige y madera
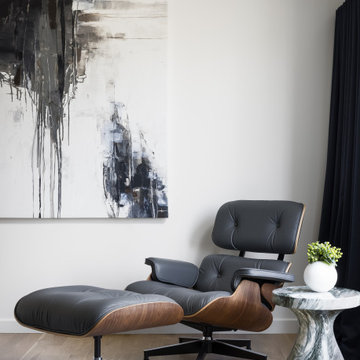
Modelo de dormitorio principal y abovedado moderno de tamaño medio con paredes blancas, suelo de madera clara y suelo marrón
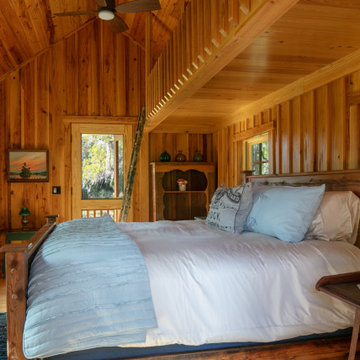
River Cottage- Enlarged version of classic Florida Cracker four square design
Diseño de dormitorio principal y abovedado campestre de tamaño medio con suelo de madera clara y madera
Diseño de dormitorio principal y abovedado campestre de tamaño medio con suelo de madera clara y madera
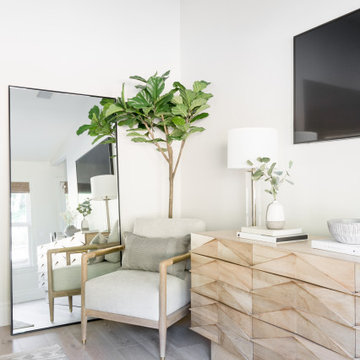
Ejemplo de dormitorio principal y abovedado costero pequeño sin chimenea con paredes beige, suelo de madera clara y suelo marrón
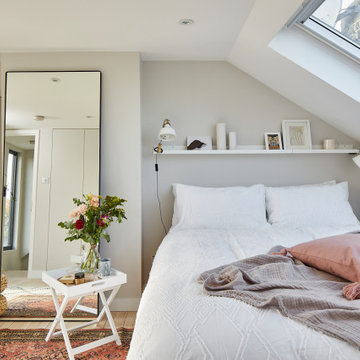
Modelo de dormitorio abovedado contemporáneo con paredes grises, suelo de madera clara y suelo beige

Twin bedroom.
Jessie Preza Photography
Foto de dormitorio abovedado marinero con paredes blancas, suelo de madera clara y suelo beige
Foto de dormitorio abovedado marinero con paredes blancas, suelo de madera clara y suelo beige
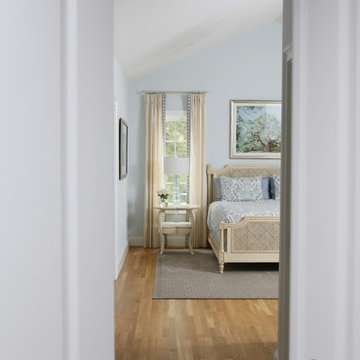
This main bedroom suite is a dream come true for my client. We worked together to fix the architects weird floor plan. Now the plan has the bed in perfect position to highlight the artwork of the Angel Tree in Charleston by C Kennedy Photography of Topsail Beach, NC. We created a nice sitting area. We also fixed the plan for the master bath and dual His/Her closets. Warm wood floors, Sherwin Williams SW6224 Mountain Air walls, beautiful furniture and bedding complete the vision! Cat Wilborne Photography

Incredible Bridle Trails Modern Farmhouse master bedroom. This primary suite checks all the boxes with its Benjamin Moore Hale Navy accent paint, jumbo shiplap millwork, fireplace, white oak flooring, and built-in desk and wet bar. The vaulted ceiling and stained beam are the perfect compliment to the canopy bed and large sputnik chandelier by Capital Lighting.
1.237 ideas para dormitorios abovedados con suelo de madera clara
9