68 ideas para dormitorios abovedados con marco de chimenea de madera
Filtrar por
Presupuesto
Ordenar por:Popular hoy
41 - 60 de 68 fotos
Artículo 1 de 3
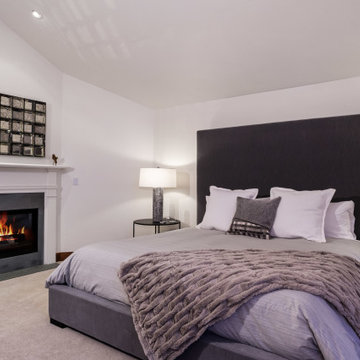
Modelo de dormitorio principal y abovedado moderno grande con paredes blancas, moqueta, todas las chimeneas, marco de chimenea de madera y suelo gris
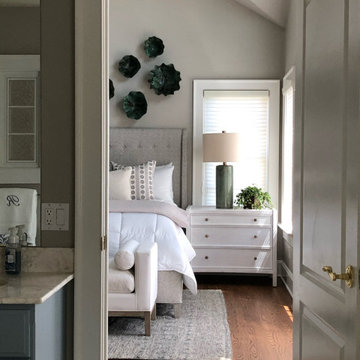
Foto de dormitorio principal y abovedado costero de tamaño medio con paredes grises, suelo de madera en tonos medios, todas las chimeneas, marco de chimenea de madera y suelo marrón
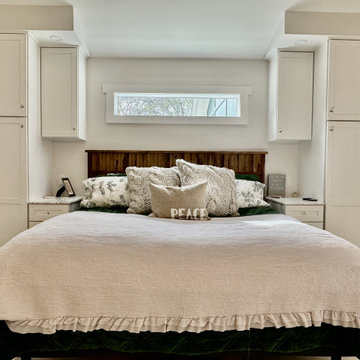
Built in bed with cabinetry makes for great nightstands, natural stone tops that match the bathroom, individual lighting and clear story window to center the space and let in natural light.
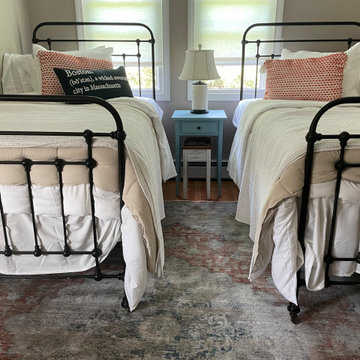
Guest bed room finished. Customer found antique bed frames so we helped her strip the paint and finished it with a mat black color. I rhen sold her rugs from my showroom and it brings the whole space together.
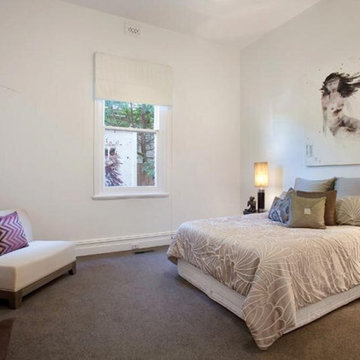
Diseño de habitación de invitados abovedada minimalista de tamaño medio con paredes blancas, moqueta, todas las chimeneas, marco de chimenea de madera y suelo gris
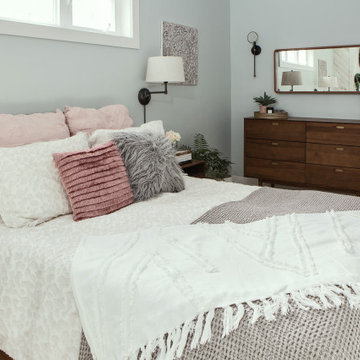
Our client’s charming cottage was no longer meeting the needs of their family. We needed to give them more space but not lose the quaint characteristics that make this little historic home so unique. So we didn’t go up, and we didn’t go wide, instead we took this master suite addition straight out into the backyard and maintained 100% of the original historic façade.
Master Suite
This master suite is truly a private retreat. We were able to create a variety of zones in this suite to allow room for a good night’s sleep, reading by a roaring fire, or catching up on correspondence. The fireplace became the real focal point in this suite. Wrapped in herringbone whitewashed wood planks and accented with a dark stone hearth and wood mantle, we can’t take our eyes off this beauty. With its own private deck and access to the backyard, there is really no reason to ever leave this little sanctuary.
Master Bathroom
The master bathroom meets all the homeowner’s modern needs but has plenty of cozy accents that make it feel right at home in the rest of the space. A natural wood vanity with a mixture of brass and bronze metals gives us the right amount of warmth, and contrasts beautifully with the off-white floor tile and its vintage hex shape. Now the shower is where we had a little fun, we introduced the soft matte blue/green tile with satin brass accents, and solid quartz floor (do you see those veins?!). And the commode room is where we had a lot fun, the leopard print wallpaper gives us all lux vibes (rawr!) and pairs just perfectly with the hex floor tile and vintage door hardware.
Hall Bathroom
We wanted the hall bathroom to drip with vintage charm as well but opted to play with a simpler color palette in this space. We utilized black and white tile with fun patterns (like the little boarder on the floor) and kept this room feeling crisp and bright.
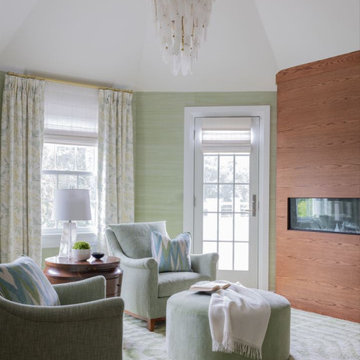
Master Bedroom Suite with Philip Jefferies green grass cloth wallpaper and Galbraith & Paul block printed drapery fabric. Yellow and light blue accents. Stark Carpet rug is custom colored in thick mohair. Visual Comfort light fixtures.
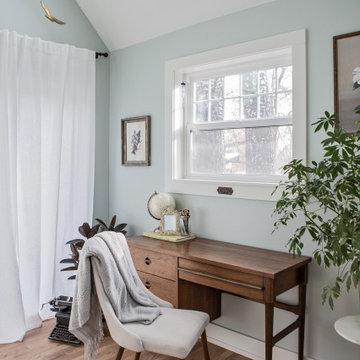
This primary suite is truly a private retreat. We were able to create a variety of zones in this suite to allow room for a good night’s sleep, reading by a roaring fire, or catching up on correspondence. The fireplace became the real focal point in this suite. Wrapped in herringbone whitewashed wood planks and accented with a dark stone hearth and wood mantle, we can’t take our eyes off this beauty. With its own private deck and access to the backyard, there is really no reason to ever leave this little sanctuary.
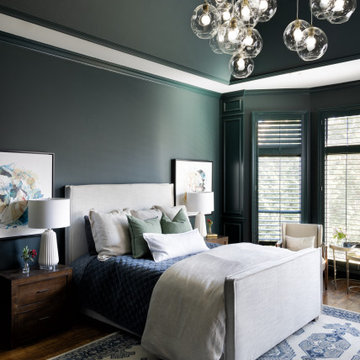
Ejemplo de dormitorio principal y abovedado con paredes verdes, suelo de madera en tonos medios, todas las chimeneas, marco de chimenea de madera, suelo marrón y panelado

The guest bedroom offers additional storage with some hacked IKEA PAX wardrobes covered in terrazzo wallpaper.
Imagen de habitación de invitados abovedada bohemia de tamaño medio con paredes azules, suelo de madera pintada, todas las chimeneas, marco de chimenea de madera, suelo blanco y papel pintado
Imagen de habitación de invitados abovedada bohemia de tamaño medio con paredes azules, suelo de madera pintada, todas las chimeneas, marco de chimenea de madera, suelo blanco y papel pintado
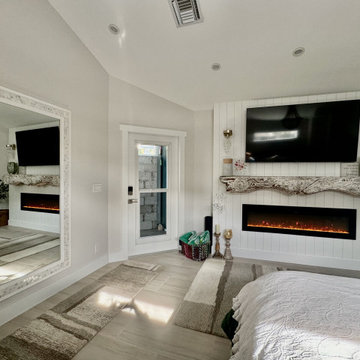
Exterior door leads to Trex Decking and private block wall leading around to outdoor shower.
Diseño de dormitorio principal y abovedado bohemio grande con paredes beige, suelo de baldosas de porcelana, chimeneas suspendidas, marco de chimenea de madera y suelo beige
Diseño de dormitorio principal y abovedado bohemio grande con paredes beige, suelo de baldosas de porcelana, chimeneas suspendidas, marco de chimenea de madera y suelo beige
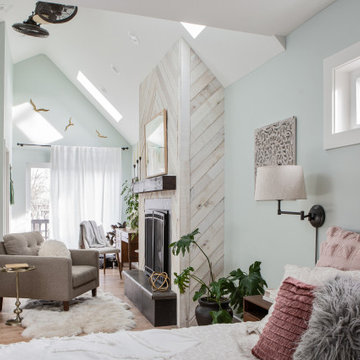
This primary suite is truly a private retreat. We were able to create a variety of zones in this suite to allow room for a good night’s sleep, reading by a roaring fire, or catching up on correspondence. The fireplace became the real focal point in this suite. Wrapped in herringbone whitewashed wood planks and accented with a dark stone hearth and wood mantle, we can’t take our eyes off this beauty. With its own private deck and access to the backyard, there is really no reason to ever leave this little sanctuary.
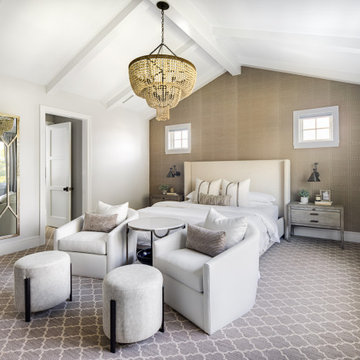
Imagen de dormitorio principal y abovedado clásico renovado grande con paredes grises, papel pintado, moqueta, todas las chimeneas, marco de chimenea de madera y suelo gris
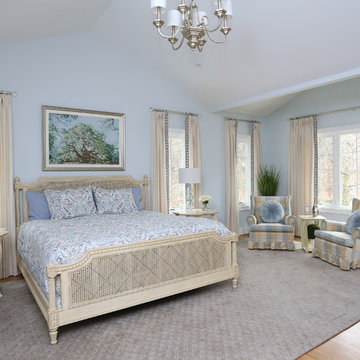
This main bedroom suite is a dream come true for my client. We worked together to fix the architects weird floor plan. Now the plan has the bed in perfect position to highlight the artwork of the Angel Tree in Charleston by C Kennedy Photography of Topsail Beach, NC. We created a nice sitting area. We also fixed the plan for the master bath and dual His/Her closets. Warm wood floors, Sherwin Williams SW6224 Mountain Air walls, beautiful furniture and bedding complete the vision! Cat Wilborne Photography
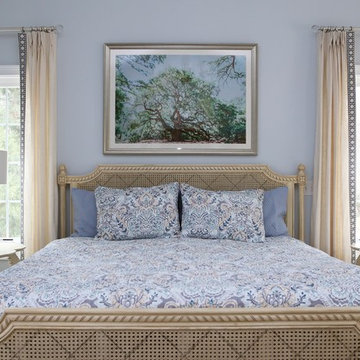
This main bedroom suite is a dream come true for my client. We worked together to fix the architects weird floor plan. Now the plan has the bed in perfect position to highlight the artwork of the Angel Tree in Charleston by C Kennedy Photography of Topsail Beach, NC. We created a nice sitting area. We also fixed the plan for the master bath and dual His/Her closets. Warm wood floors, Sherwin Williams SW6224 Mountain Air walls, beautiful furniture and bedding complete the vision! Cat Wilborne Photography
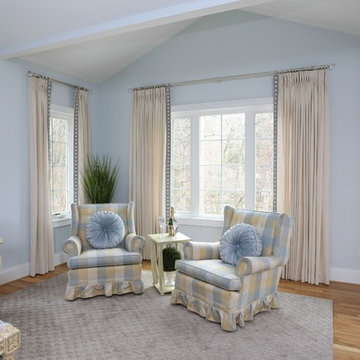
This main bedroom suite is a dream come true for my client. We worked together to fix the architects weird floor plan. Now the plan has the bed in perfect position to highlight the artwork of the Angel Tree in Charleston by C Kennedy Photography of Topsail Beach, NC. We created a nice sitting area. We also fixed the plan for the master bath and dual His/Her closets. Warm wood floors, Sherwin Williams SW6224 Mountain Air walls, beautiful furniture and bedding complete the vision! Cat Wilborne Photography
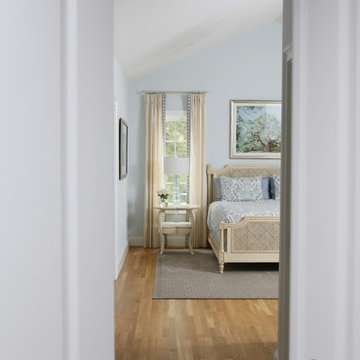
This main bedroom suite is a dream come true for my client. We worked together to fix the architects weird floor plan. Now the plan has the bed in perfect position to highlight the artwork of the Angel Tree in Charleston by C Kennedy Photography of Topsail Beach, NC. We created a nice sitting area. We also fixed the plan for the master bath and dual His/Her closets. Warm wood floors, Sherwin Williams SW6224 Mountain Air walls, beautiful furniture and bedding complete the vision! Cat Wilborne Photography
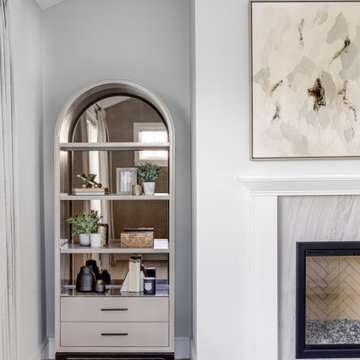
Modelo de dormitorio principal y abovedado tradicional renovado grande con paredes grises, papel pintado, todas las chimeneas, marco de chimenea de madera, moqueta y suelo gris
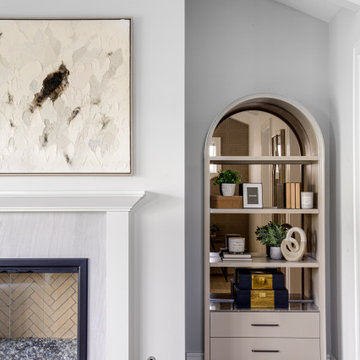
Modelo de dormitorio principal y abovedado tradicional renovado grande con paredes grises, papel pintado, moqueta, suelo gris, todas las chimeneas y marco de chimenea de madera
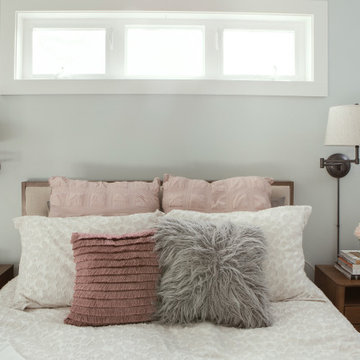
Our client’s charming cottage was no longer meeting the needs of their family. We needed to give them more space but not lose the quaint characteristics that make this little historic home so unique. So we didn’t go up, and we didn’t go wide, instead we took this master suite addition straight out into the backyard and maintained 100% of the original historic façade.
Master Suite
This master suite is truly a private retreat. We were able to create a variety of zones in this suite to allow room for a good night’s sleep, reading by a roaring fire, or catching up on correspondence. The fireplace became the real focal point in this suite. Wrapped in herringbone whitewashed wood planks and accented with a dark stone hearth and wood mantle, we can’t take our eyes off this beauty. With its own private deck and access to the backyard, there is really no reason to ever leave this little sanctuary.
Master Bathroom
The master bathroom meets all the homeowner’s modern needs but has plenty of cozy accents that make it feel right at home in the rest of the space. A natural wood vanity with a mixture of brass and bronze metals gives us the right amount of warmth, and contrasts beautifully with the off-white floor tile and its vintage hex shape. Now the shower is where we had a little fun, we introduced the soft matte blue/green tile with satin brass accents, and solid quartz floor (do you see those veins?!). And the commode room is where we had a lot fun, the leopard print wallpaper gives us all lux vibes (rawr!) and pairs just perfectly with the hex floor tile and vintage door hardware.
Hall Bathroom
We wanted the hall bathroom to drip with vintage charm as well but opted to play with a simpler color palette in this space. We utilized black and white tile with fun patterns (like the little boarder on the floor) and kept this room feeling crisp and bright.
68 ideas para dormitorios abovedados con marco de chimenea de madera
3