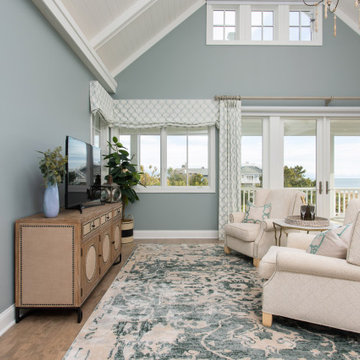1.683 ideas para dormitorios abovedados blancos
Filtrar por
Presupuesto
Ordenar por:Popular hoy
41 - 60 de 1683 fotos
Artículo 1 de 3
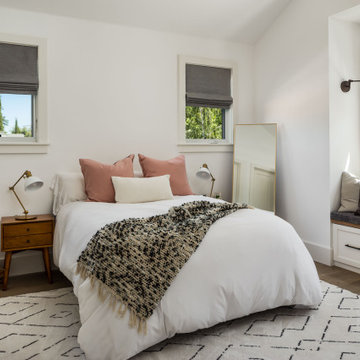
Light and Airy! Fresh and Modern Architecture by Arch Studio, Inc. 2021
Imagen de habitación de invitados abovedada clásica renovada de tamaño medio con suelo de madera en tonos medios, suelo gris y paredes blancas
Imagen de habitación de invitados abovedada clásica renovada de tamaño medio con suelo de madera en tonos medios, suelo gris y paredes blancas

Imagen de dormitorio principal y abovedado clásico renovado grande con paredes grises, papel pintado, moqueta, todas las chimeneas, marco de chimenea de madera y suelo gris
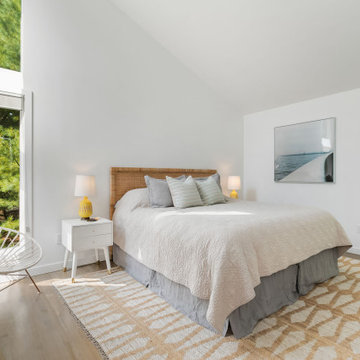
New Guest Bedroom 2 with now ensuite access to bathroom 2
Diseño de dormitorio abovedado costero con paredes blancas, suelo de madera en tonos medios y suelo marrón
Diseño de dormitorio abovedado costero con paredes blancas, suelo de madera en tonos medios y suelo marrón
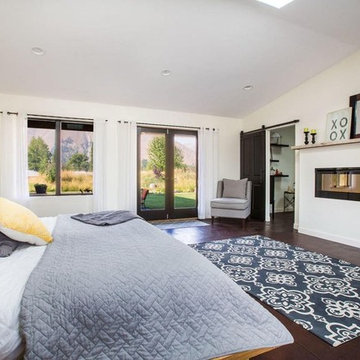
Expansive white master bedroom with ribbon fireplace and stained concrete floors.
Imagen de dormitorio principal y abovedado campestre grande con paredes blancas, suelo de cemento, chimenea lineal y suelo marrón
Imagen de dormitorio principal y abovedado campestre grande con paredes blancas, suelo de cemento, chimenea lineal y suelo marrón
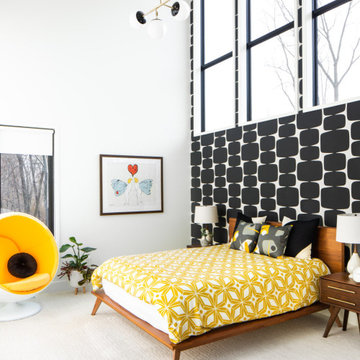
Modelo de habitación de invitados abovedada vintage grande con paredes blancas, moqueta, suelo blanco y papel pintado
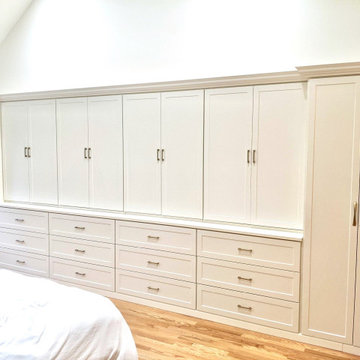
Have a large empty space that you don’t know what to do with it? Add some storage! This stunning whole wall unit features our antique white cabinets with matte gold hardware
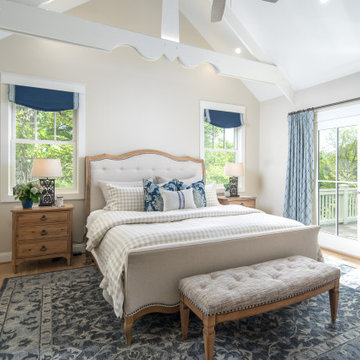
Foto de dormitorio abovedado con paredes beige, suelo de madera en tonos medios, suelo marrón y vigas vistas
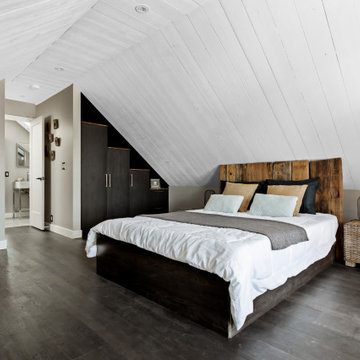
Chambre principale / Master bedroom
Modelo de dormitorio principal y abovedado actual grande con paredes blancas, suelo de madera oscura, machihembrado y suelo negro
Modelo de dormitorio principal y abovedado actual grande con paredes blancas, suelo de madera oscura, machihembrado y suelo negro

Twin bedroom.
Jessie Preza Photography
Foto de dormitorio abovedado marinero con paredes blancas, suelo de madera clara y suelo beige
Foto de dormitorio abovedado marinero con paredes blancas, suelo de madera clara y suelo beige
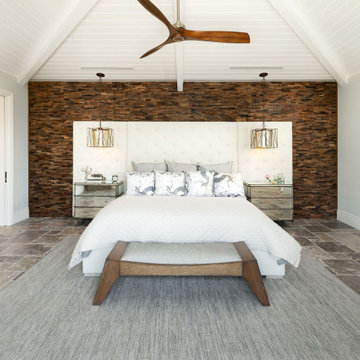
Foto de dormitorio abovedado costero con paredes grises, suelo gris y madera
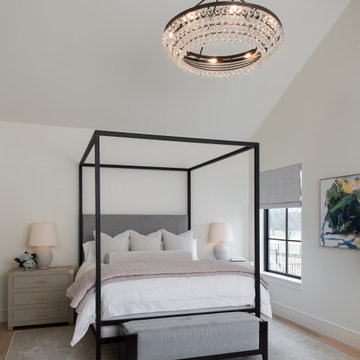
Martha O'Hara Interiors, Interior Design & Photo Styling | Ron McHam Homes, Builder | Jason Jones, Photography
Please Note: All “related,” “similar,” and “sponsored” products tagged or listed by Houzz are not actual products pictured. They have not been approved by Martha O’Hara Interiors nor any of the professionals credited. For information about our work, please contact design@oharainteriors.com.
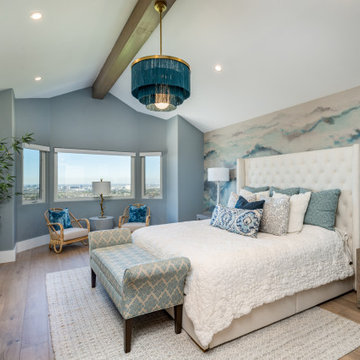
It all started with an amazing mural wallpaper from Phillip Jeffries, and then the most fantastic light added just the right amount of fun! Finished off with cozy and inviting bedding atop a light upholstered bed.
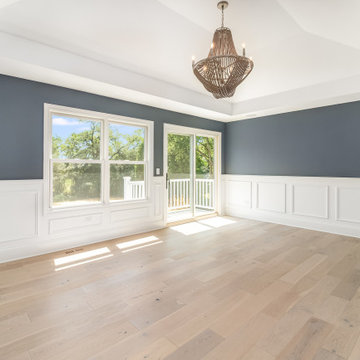
Large master bedroom with white wainscoting, vaulted ceiling, a balcony with sliding glass doors facing the backyard and wide plank flooring.
Diseño de dormitorio principal y abovedado campestre grande con paredes azules, suelo de madera clara, suelo beige y boiserie
Diseño de dormitorio principal y abovedado campestre grande con paredes azules, suelo de madera clara, suelo beige y boiserie
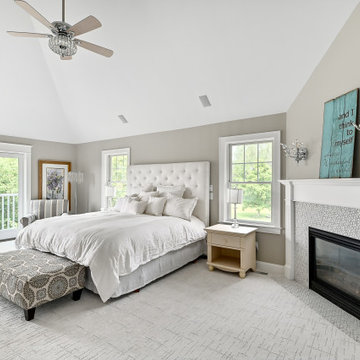
Imagen de dormitorio principal y abovedado tradicional renovado extra grande con paredes beige, moqueta, todas las chimeneas, marco de chimenea de baldosas y/o azulejos y suelo blanco
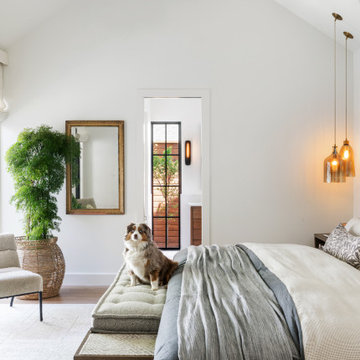
This new home was built on an old lot in Dallas, TX in the Preston Hollow neighborhood. The new home is a little over 5,600 sq.ft. and features an expansive great room and a professional chef’s kitchen. This 100% brick exterior home was built with full-foam encapsulation for maximum energy performance. There is an immaculate courtyard enclosed by a 9' brick wall keeping their spool (spa/pool) private. Electric infrared radiant patio heaters and patio fans and of course a fireplace keep the courtyard comfortable no matter what time of year. A custom king and a half bed was built with steps at the end of the bed, making it easy for their dog Roxy, to get up on the bed. There are electrical outlets in the back of the bathroom drawers and a TV mounted on the wall behind the tub for convenience. The bathroom also has a steam shower with a digital thermostatic valve. The kitchen has two of everything, as it should, being a commercial chef's kitchen! The stainless vent hood, flanked by floating wooden shelves, draws your eyes to the center of this immaculate kitchen full of Bluestar Commercial appliances. There is also a wall oven with a warming drawer, a brick pizza oven, and an indoor churrasco grill. There are two refrigerators, one on either end of the expansive kitchen wall, making everything convenient. There are two islands; one with casual dining bar stools, as well as a built-in dining table and another for prepping food. At the top of the stairs is a good size landing for storage and family photos. There are two bedrooms, each with its own bathroom, as well as a movie room. What makes this home so special is the Casita! It has its own entrance off the common breezeway to the main house and courtyard. There is a full kitchen, a living area, an ADA compliant full bath, and a comfortable king bedroom. It’s perfect for friends staying the weekend or in-laws staying for a month.
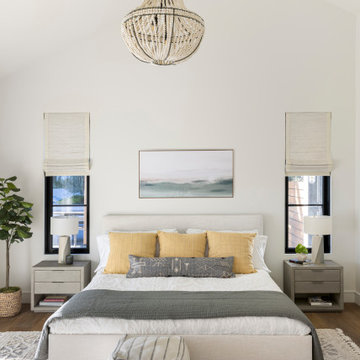
This bedroom is the heart of the pool house - bright and airy with vaulted ceiling and boho touches - invites guests to relax and rejuvenate.
Imagen de habitación de invitados abovedada campestre con paredes blancas, suelo de madera clara y suelo marrón
Imagen de habitación de invitados abovedada campestre con paredes blancas, suelo de madera clara y suelo marrón
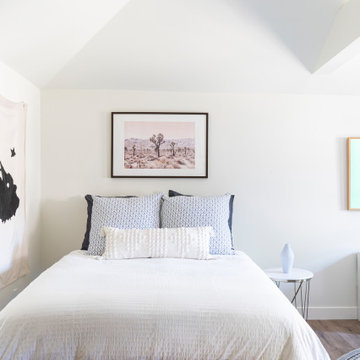
In the quite streets of southern Studio city a new, cozy and sub bathed bungalow was designed and built by us.
The white stucco with the blue entrance doors (blue will be a color that resonated throughout the project) work well with the modern sconce lights.
Inside you will find larger than normal kitchen for an ADU due to the smart L-shape design with extra compact appliances.
The roof is vaulted hip roof (4 different slopes rising to the center) with a nice decorative white beam cutting through the space.
The bathroom boasts a large shower and a compact vanity unit.
Everything that a guest or a renter will need in a simple yet well designed and decorated garage conversion.
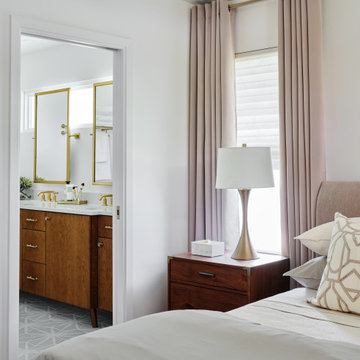
The vaulted ceiling and clerestory windows in this mid century modern master suite provide a striking architectural backdrop for the newly remodeled space. A mid century mirror and light fixture enhance the design. The team designed a custom built in closet with sliding bamboo doors. The smaller closet was enlarged from 6' wide to 9' wide by taking a portion of the closet space from an adjoining bedroom.
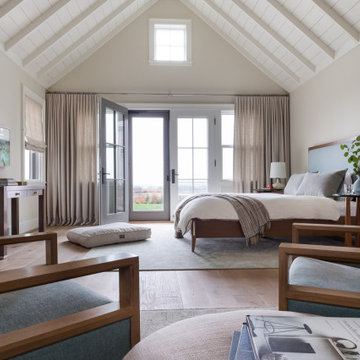
Modelo de dormitorio abovedado marinero con paredes beige, suelo de madera en tonos medios, suelo marrón, vigas vistas y machihembrado
1.683 ideas para dormitorios abovedados blancos
3
