101 ideas para dormitorios abovedados azules
Filtrar por
Presupuesto
Ordenar por:Popular hoy
41 - 60 de 101 fotos
Artículo 1 de 3
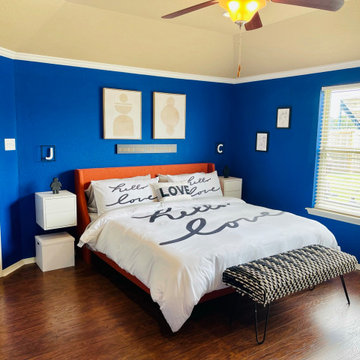
Foto de dormitorio principal y abovedado minimalista grande con paredes azules, suelo laminado y suelo marrón
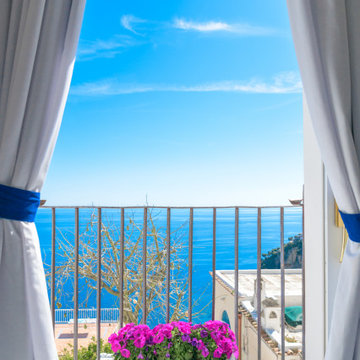
Foto: Vito Fusco
Diseño de dormitorio principal y abovedado mediterráneo de tamaño medio con paredes blancas, suelo de baldosas de cerámica y suelo azul
Diseño de dormitorio principal y abovedado mediterráneo de tamaño medio con paredes blancas, suelo de baldosas de cerámica y suelo azul
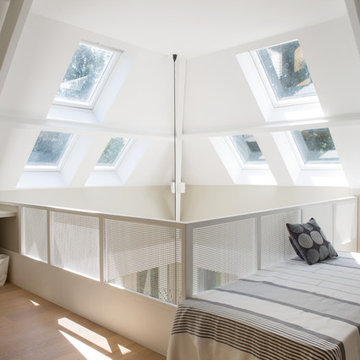
Foto de dormitorio tipo loft, abovedado y blanco y madera nórdico con paredes blancas, suelo de madera en tonos medios y suelo marrón
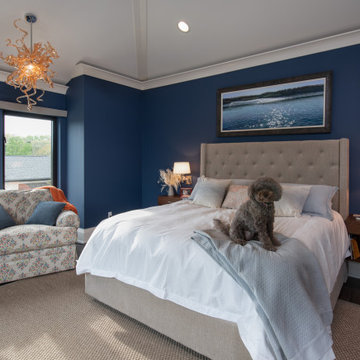
Master Bedroom
Modelo de dormitorio principal y abovedado ecléctico grande con paredes verdes, suelo laminado y suelo gris
Modelo de dormitorio principal y abovedado ecléctico grande con paredes verdes, suelo laminado y suelo gris
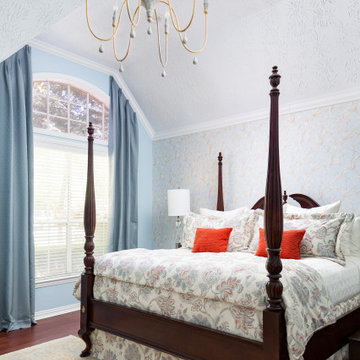
The homeowners wanted an updated style for their home that incorporated their existing traditional pieces. We added transitional furnishings with clean lines and a neutral palette to create a fresh and sophisticated traditional design plan.
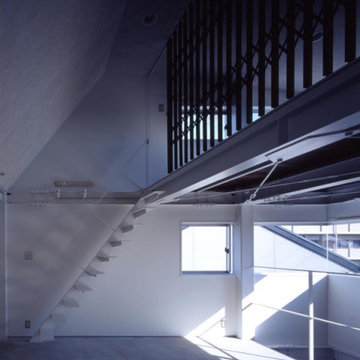
Imagen de dormitorio abovedado y gris moderno pequeño con paredes blancas, suelo de cemento, suelo gris y papel pintado
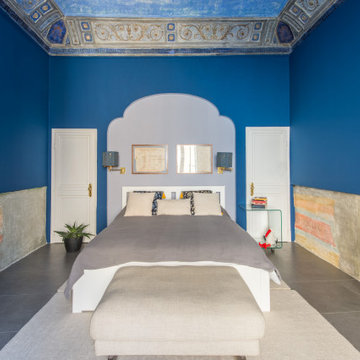
Camera padronale- Laura Crucitti / © Houzz Italy 2022
Modelo de dormitorio principal y abovedado con paredes azules, suelo de baldosas de porcelana y suelo gris
Modelo de dormitorio principal y abovedado con paredes azules, suelo de baldosas de porcelana y suelo gris
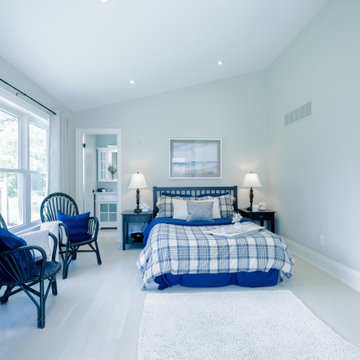
Imagen de dormitorio principal y abovedado clásico renovado de tamaño medio con paredes grises, suelo de madera clara y suelo beige
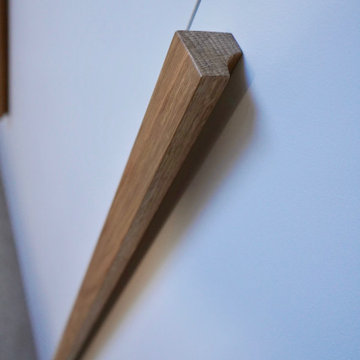
We designed this amazing space as a spare room, guest room and kids room with this great bunk bed and lego display cabinet. The room also features a large desk and built in wardrobes.
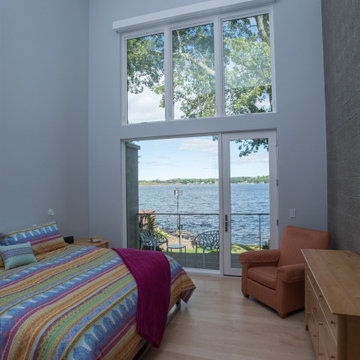
The goal of this project was to replace a small single-story seasonal family cottage with a year-round home that takes advantage of the views and topography of this lakefront site while providing privacy for the occupants. The program called for a large open living area, a master suite, study, a small home gym and five additional bedrooms. The style was to be distinctly contemporary.
The house is shielded from the street by the placement of the garage and by limiting the amount of window area facing the road. The main entry is recessed and glazed with frosted glass for privacy. Due to the narrowness of the site and the proximity of the neighboring houses, the windows on the sides of the house were also limited and mostly high up on the walls. The limited fenestration on the front and sides is made up for by the full wall of glass on the lake side, facing north. The house is anchored by an exposed masonry foundation. This masonry also cuts through the center of the house on the fireplace chimney to separate the public and private spaces on the first floor, becoming a primary material on the interior. The house is clad with three different siding material: horizontal longboard siding, vertical ribbed steel siding and cement board panels installed as a rain screen. The standing seam metal-clad roof rises from a low point at the street elevation to a height of 24 feet at the lakefront to capture the views and the north light.
The house is organized into two levels and is entered on the upper level. This level contains the main living spaces, the master suite and the study. The angled stair railing guides visitors into the main living area. The kitchen, dining area and living area are each distinct areas within one large space. This space is visually connected to the outside by the soaring ceilings and large fireplace mass that penetrate the exterior wall. The lower level contains the children’s and guest bedrooms, a secondary living space and the home gym.
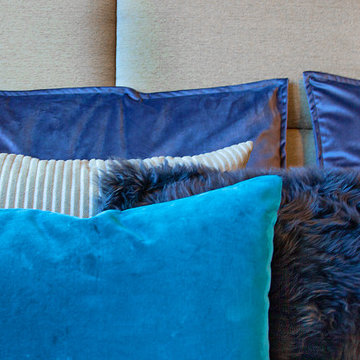
These homeowners wanted a décor makeover to refresh the look of their bed and nightstand grouping which had become worn and outdated.
Simple and elegant gray and white Italian Carrara marble-base lamps shine on top of each nightstand. Crowned with round gray linen shades, the lamps are a modern, timeless statement.
A soft deep gray velvet duvet with matching king shams creates an inviting spa-like mood accented by peacock blue velvet throw pillows and authentic sheepskin fur gray lumbar pillow. Comfortable crisp Egyptian cotton white sheets and a new comforter made this master bedroom ensemble feel brand new.
Did someone say, It’s the Ritz?
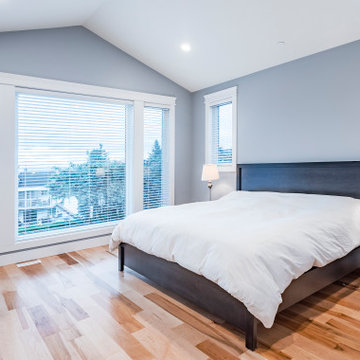
Photo by Brice Ferre
Modelo de dormitorio principal y abovedado moderno grande con paredes blancas, suelo de madera clara y suelo amarillo
Modelo de dormitorio principal y abovedado moderno grande con paredes blancas, suelo de madera clara y suelo amarillo
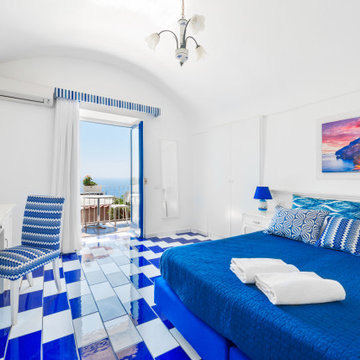
Camera Economy | Economy room
Foto de dormitorio principal y abovedado moderno de tamaño medio con paredes blancas, suelo de baldosas de porcelana y suelo multicolor
Foto de dormitorio principal y abovedado moderno de tamaño medio con paredes blancas, suelo de baldosas de porcelana y suelo multicolor
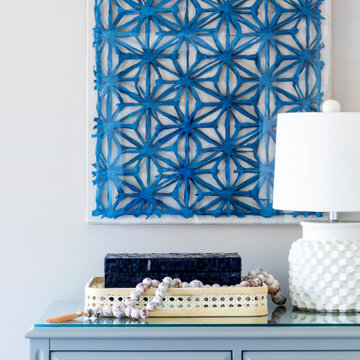
Vintage dresser with complementary blue hues and modern touches
Foto de dormitorio principal y abovedado actual con paredes grises y suelo de madera en tonos medios
Foto de dormitorio principal y abovedado actual con paredes grises y suelo de madera en tonos medios
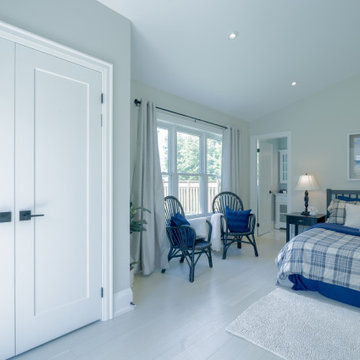
Imagen de dormitorio principal y abovedado tradicional renovado de tamaño medio con paredes grises, suelo de madera clara y suelo beige
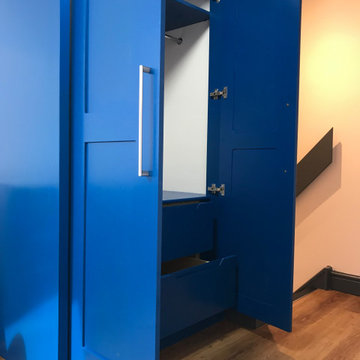
Period House Renovation built in wardrobe in new attic room.
Diseño de habitación de invitados abovedada minimalista pequeña sin chimenea con paredes azules, suelo laminado y suelo marrón
Diseño de habitación de invitados abovedada minimalista pequeña sin chimenea con paredes azules, suelo laminado y suelo marrón
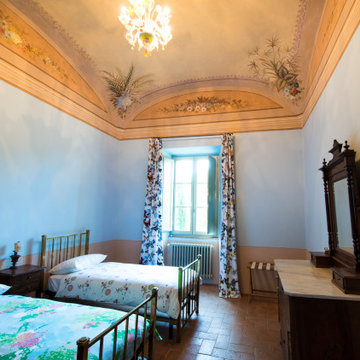
Modelo de habitación de invitados abovedada campestre con paredes azules, suelo rojo, panelado y suelo de baldosas de terracota
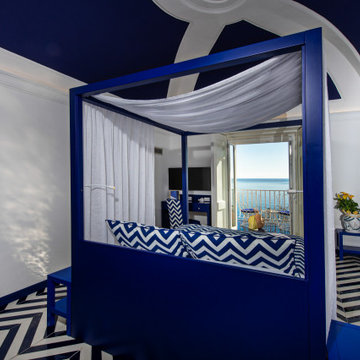
Foto: Vito Fusco
Imagen de dormitorio principal y abovedado mediterráneo grande con paredes blancas, suelo de baldosas de cerámica y suelo azul
Imagen de dormitorio principal y abovedado mediterráneo grande con paredes blancas, suelo de baldosas de cerámica y suelo azul
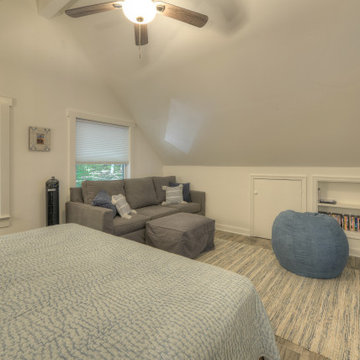
Foto de dormitorio principal y abovedado rural grande con paredes blancas, suelo de baldosas de cerámica y suelo marrón
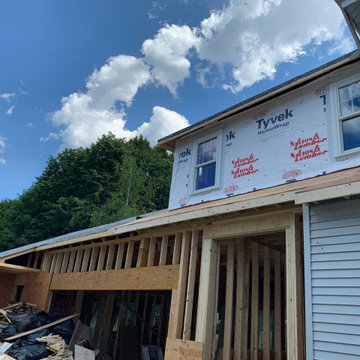
Overlooking the roof line of new Master Bedroom on second floor. Framing
Diseño de dormitorio principal y abovedado de estilo americano de tamaño medio con paredes grises, suelo de bambú y suelo marrón
Diseño de dormitorio principal y abovedado de estilo americano de tamaño medio con paredes grises, suelo de bambú y suelo marrón
101 ideas para dormitorios abovedados azules
3