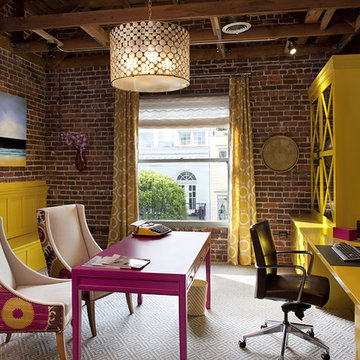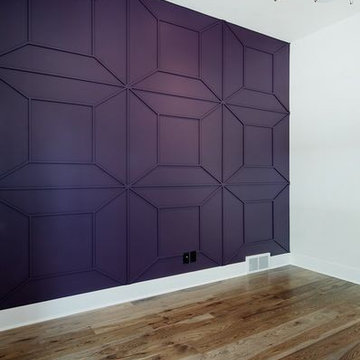2.541 ideas para despachos amarillos, violetas
Filtrar por
Presupuesto
Ordenar por:Popular hoy
1 - 20 de 2541 fotos
Artículo 1 de 3
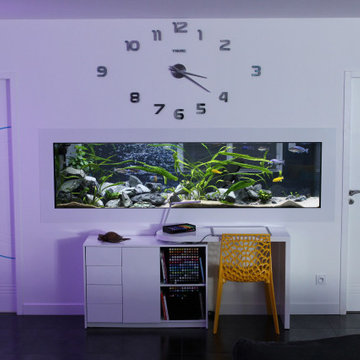
Travailler au bureau avec cette vue ça doit être une invitation à la création..
On adore!

Custom Quonset Huts become artist live/work spaces, aesthetically and functionally bridging a border between industrial and residential zoning in a historic neighborhood. The open space on the main floor is designed to be flexible for artists to pursue their creative path.
The two-story buildings were custom-engineered to achieve the height required for the second floor. End walls utilized a combination of traditional stick framing with autoclaved aerated concrete with a stucco finish. Steel doors were custom-built in-house.

Foto de despacho negro contemporáneo con paredes negras, moqueta, escritorio independiente y suelo gris

This home showcases a joyful palette with printed upholstery, bright pops of color, and unexpected design elements. It's all about balancing style with functionality as each piece of decor serves an aesthetic and practical purpose.
---
Project designed by Pasadena interior design studio Amy Peltier Interior Design & Home. They serve Pasadena, Bradbury, South Pasadena, San Marino, La Canada Flintridge, Altadena, Monrovia, Sierra Madre, Los Angeles, as well as surrounding areas.
For more about Amy Peltier Interior Design & Home, click here: https://peltierinteriors.com/
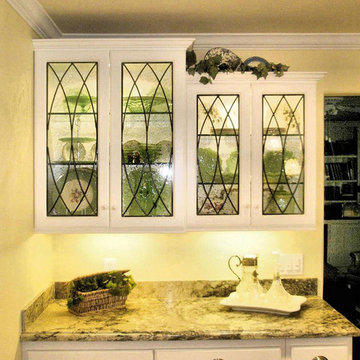
Here are some classic Leaded Glass panels.
The 2 larger panels measure 11-3/16" x 31-1/2".
The 2 smaller panels are 9 1/16" x 25 1/2".
Notice how perfectly the arches of the design
align with the corners of the cabinets.
As well, on the sides, none of the designs
are covered by the door frames. This
is due to using a 3/4" outside border
came during assembly.
The glass used in this project is all
Clear Seedy glass for a little bit of texture.
The panels were made with our Dark Antique
Came which works very nicely in this location.
It really helps to pick up on the granite color
and extend it into the upper cabinets.
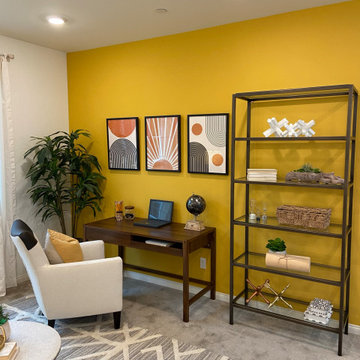
Plan 2 is inspired by a “Boho Luxe Meets Transitional” look. This look will incorporate a mixture of organic and natural boho elements, but with a transitional flair, so it still gives off a clean & streamline look that will attract future home owners. The overall design will contain warm mustard yellow hues, dark oranges & neutrals colors to brighten up the space and give the space a “homey” and cozy feeling the second that you enter the home. The loft in this home will be a “work from home” space. This will have a work station, but also a small lounge area to show off that this space can be utilized for multiple occasions such as a home office or just a comfortable place to relax on your lunch break. The girl’s game room will feature a mixture of white & pastel pink colors, this is going to make the room look fun, but also cohesive with the rest of the design, so it does not distract from the rest of the home. Lastly, the boy’s room is meant to be for someone in elementary school and his favorite hobby is skateboarding. For this room we will pull in blue tones mixed with metals to give it a masculine look.
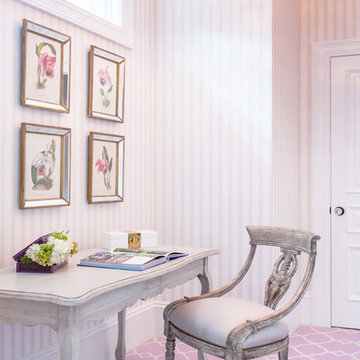
http://www.catherineandmcclure.com/victorianrestored.html
When we walked into this beautiful, stately home, all we could think was that it deserved the wow factor. The soaring ceilings and artfully appointed moldings ached to be shown off. Our clients had a great appreciation for beautiful fabrics and furniture which made our job feel like haute couture to our world.
#bostoninteriordesigners
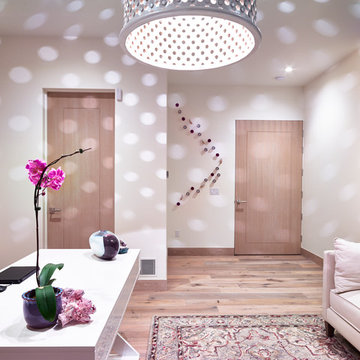
Her office.
Imagen de estudio contemporáneo de tamaño medio con suelo de madera clara, escritorio independiente y paredes multicolor
Imagen de estudio contemporáneo de tamaño medio con suelo de madera clara, escritorio independiente y paredes multicolor

The family living in this shingled roofed home on the Peninsula loves color and pattern. At the heart of the two-story house, we created a library with high gloss lapis blue walls. The tête-à-tête provides an inviting place for the couple to read while their children play games at the antique card table. As a counterpoint, the open planned family, dining room, and kitchen have white walls. We selected a deep aubergine for the kitchen cabinetry. In the tranquil master suite, we layered celadon and sky blue while the daughters' room features pink, purple, and citrine.
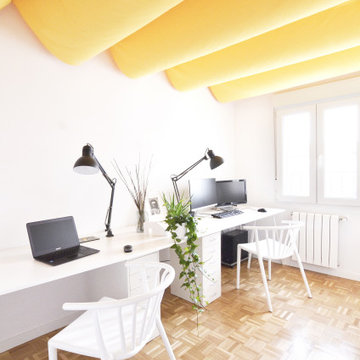
En la era contemporánea este componente está ingresando cada vez más en la vida cotidiana de muchas personas, destacando la necesidad de un espacio adecuado, que permita la concentración sin tener que interferir con otras dinámicas domésticas.
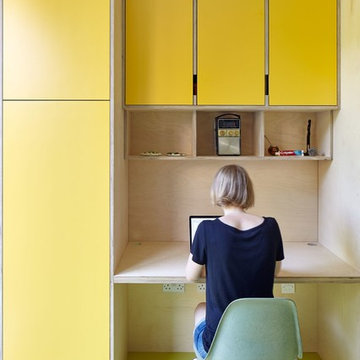
The kitchen as the heart of the house is a comfortable space not just for cooking but for everyday family life. Materials avoid bland white surfaces and create a positive haptic experience through robust materials and finishes.
A small section of the kitchen became a home office station.
Photo: Andy Stagg
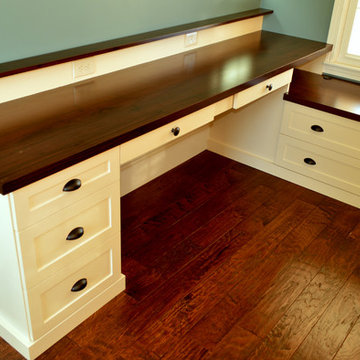
Modelo de despacho tradicional renovado de tamaño medio con paredes azules, suelo de madera oscura y escritorio empotrado
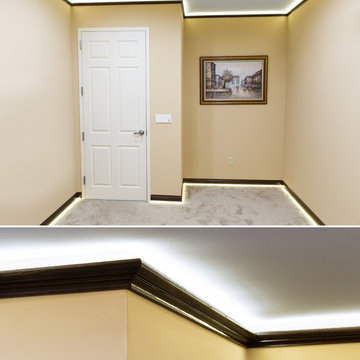
NFLS LED non-weatherproof light strips were installed above the crown molding on the ceiling and below on the floor to emit a soft, even glow and accent the lines of this room. This modern and alluring feature is unexpectedly pleasant and captivating.
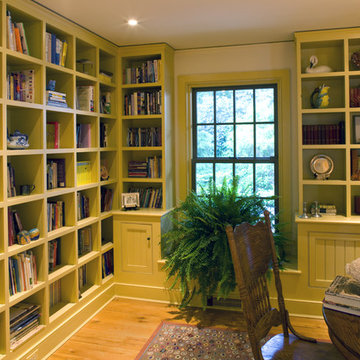
Photos by Anne Gummerson
Modelo de despacho tradicional con paredes blancas y suelo de madera en tonos medios
Modelo de despacho tradicional con paredes blancas y suelo de madera en tonos medios
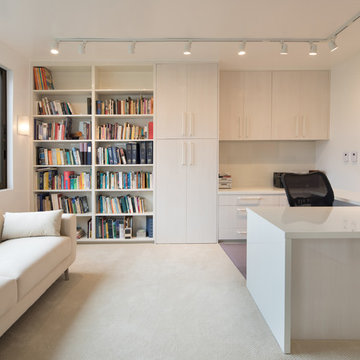
©Morgan Howarth
Diseño de despacho actual con paredes blancas, moqueta, escritorio empotrado y suelo blanco
Diseño de despacho actual con paredes blancas, moqueta, escritorio empotrado y suelo blanco
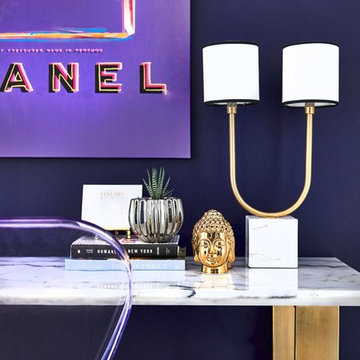
Diseño de despacho actual pequeño sin chimenea con suelo de madera oscura, escritorio independiente y paredes rojas
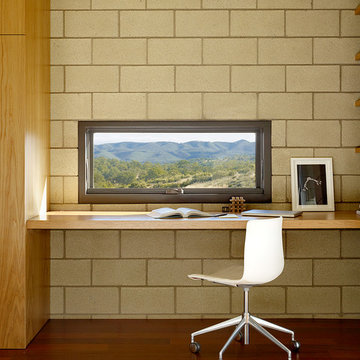
Modelo de despacho moderno con suelo de madera oscura y escritorio empotrado
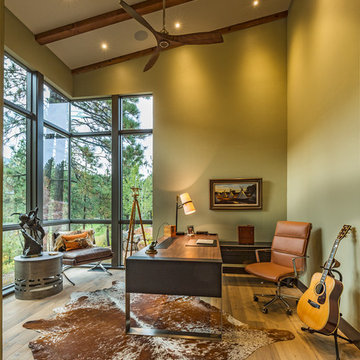
Marona Photography
Ejemplo de despacho actual grande con paredes verdes, suelo de madera clara y escritorio independiente
Ejemplo de despacho actual grande con paredes verdes, suelo de madera clara y escritorio independiente
2.541 ideas para despachos amarillos, violetas
1
