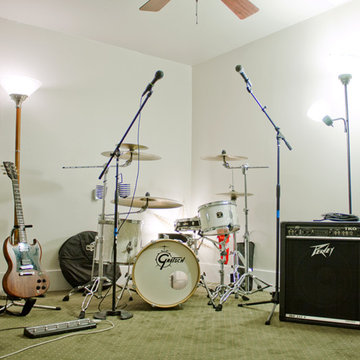460 ideas para despachos verdes sin chimenea
Filtrar por
Presupuesto
Ordenar por:Popular hoy
1 - 20 de 460 fotos
Artículo 1 de 3

This chic couple from Manhattan requested for a fashion-forward focus for their new Boston condominium. Textiles by Christian Lacroix, Faberge eggs, and locally designed stilettos once owned by Lady Gaga are just a few of the inspirations they offered.
Project designed by Boston interior design studio Dane Austin Design. They serve Boston, Cambridge, Hingham, Cohasset, Newton, Weston, Lexington, Concord, Dover, Andover, Gloucester, as well as surrounding areas.
For more about Dane Austin Design, click here: https://daneaustindesign.com/
To learn more about this project, click here:
https://daneaustindesign.com/seaport-high-rise

A stylish and contemporary workspace to inspire creativity.
Cooba design. Image credit: Brad Griffin Photography
Foto de estudio contemporáneo pequeño sin chimenea con paredes blancas, suelo gris, suelo laminado y escritorio independiente
Foto de estudio contemporáneo pequeño sin chimenea con paredes blancas, suelo gris, suelo laminado y escritorio independiente

This 1990s brick home had decent square footage and a massive front yard, but no way to enjoy it. Each room needed an update, so the entire house was renovated and remodeled, and an addition was put on over the existing garage to create a symmetrical front. The old brown brick was painted a distressed white.
The 500sf 2nd floor addition includes 2 new bedrooms for their teen children, and the 12'x30' front porch lanai with standing seam metal roof is a nod to the homeowners' love for the Islands. Each room is beautifully appointed with large windows, wood floors, white walls, white bead board ceilings, glass doors and knobs, and interior wood details reminiscent of Hawaiian plantation architecture.
The kitchen was remodeled to increase width and flow, and a new laundry / mudroom was added in the back of the existing garage. The master bath was completely remodeled. Every room is filled with books, and shelves, many made by the homeowner.
Project photography by Kmiecik Imagery.
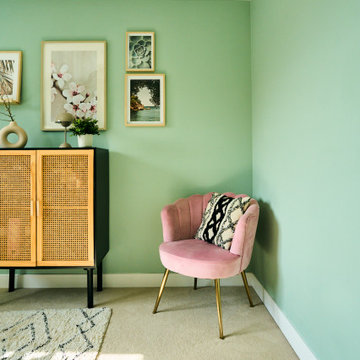
This soothing office encompasses everything this homeowner loved, trips to Greece, the spring season and natural elements, not to mention the pastel pinks and greens. The pictures evoke a soothing feel and the houseplants allow for a more productive workspace.

Diseño de despacho clásico sin chimenea con paredes azules, suelo de madera pintada y suelo marrón

Designer details abound in this custom 2-story home with craftsman style exterior complete with fiber cement siding, attractive stone veneer, and a welcoming front porch. In addition to the 2-car side entry garage with finished mudroom, a breezeway connects the home to a 3rd car detached garage. Heightened 10’ceilings grace the 1st floor and impressive features throughout include stylish trim and ceiling details. The elegant Dining Room to the front of the home features a tray ceiling and craftsman style wainscoting with chair rail. Adjacent to the Dining Room is a formal Living Room with cozy gas fireplace. The open Kitchen is well-appointed with HanStone countertops, tile backsplash, stainless steel appliances, and a pantry. The sunny Breakfast Area provides access to a stamped concrete patio and opens to the Family Room with wood ceiling beams and a gas fireplace accented by a custom surround. A first-floor Study features trim ceiling detail and craftsman style wainscoting. The Owner’s Suite includes craftsman style wainscoting accent wall and a tray ceiling with stylish wood detail. The Owner’s Bathroom includes a custom tile shower, free standing tub, and oversized closet.
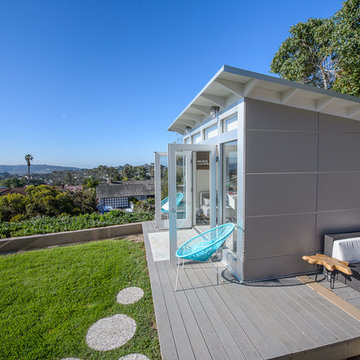
Panoramic views from this backyard Studio Shed home office space. Our Certified Installers can offer you a custom quote for items like decks and foundation.
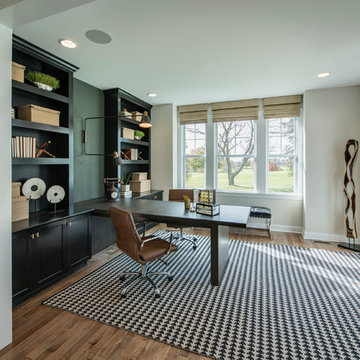
Diseño de despacho clásico renovado sin chimenea con escritorio empotrado, suelo de madera en tonos medios, suelo marrón y paredes beige
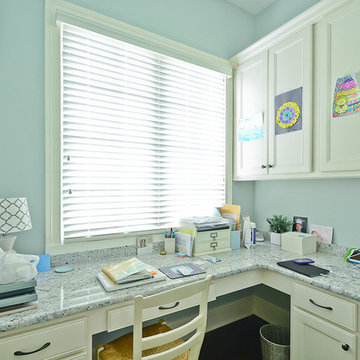
Mimi Barry Photography
Ejemplo de sala de manualidades clásica renovada pequeña sin chimenea con paredes azules, suelo de madera oscura y escritorio empotrado
Ejemplo de sala de manualidades clásica renovada pequeña sin chimenea con paredes azules, suelo de madera oscura y escritorio empotrado
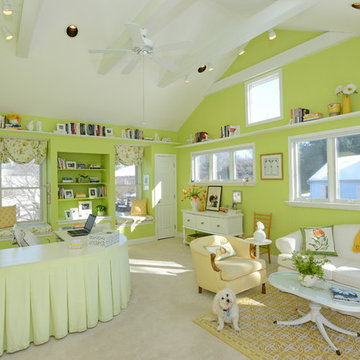
View of custom-built curved desk with pleated skirt. A great storage solution!
Imagen de despacho clásico grande sin chimenea con paredes verdes, moqueta y escritorio empotrado
Imagen de despacho clásico grande sin chimenea con paredes verdes, moqueta y escritorio empotrado
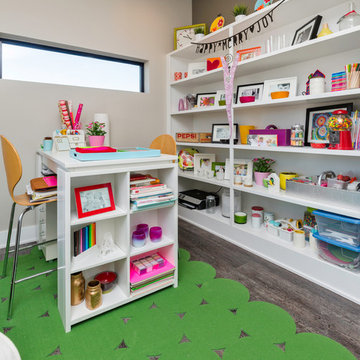
Jake Boyd Photography
Diseño de sala de manualidades contemporánea de tamaño medio sin chimenea con paredes marrones, suelo de madera en tonos medios y escritorio empotrado
Diseño de sala de manualidades contemporánea de tamaño medio sin chimenea con paredes marrones, suelo de madera en tonos medios y escritorio empotrado
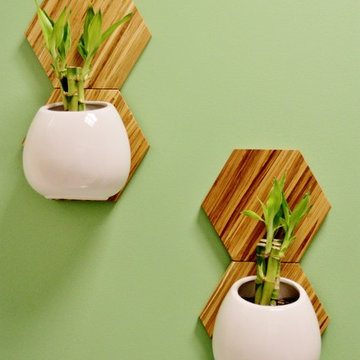
Queenie Connor
Modelo de despacho moderno pequeño sin chimenea con paredes verdes, moqueta, escritorio independiente y suelo gris
Modelo de despacho moderno pequeño sin chimenea con paredes verdes, moqueta, escritorio independiente y suelo gris
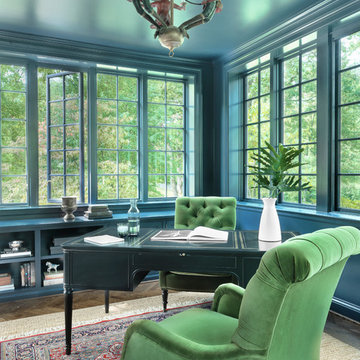
Photography by Alise O'Brien
Ejemplo de despacho tradicional de tamaño medio sin chimenea con paredes azules, suelo de madera en tonos medios y escritorio independiente
Ejemplo de despacho tradicional de tamaño medio sin chimenea con paredes azules, suelo de madera en tonos medios y escritorio independiente
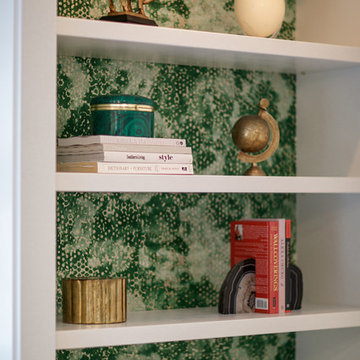
Suzy Gorman
Modelo de despacho clásico renovado pequeño sin chimenea con paredes blancas, suelo de madera oscura y escritorio independiente
Modelo de despacho clásico renovado pequeño sin chimenea con paredes blancas, suelo de madera oscura y escritorio independiente
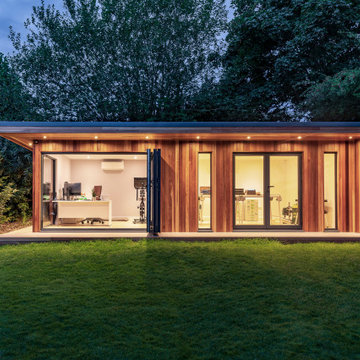
Imagen de estudio actual grande sin chimenea con paredes grises, suelo de madera clara, escritorio independiente y suelo beige
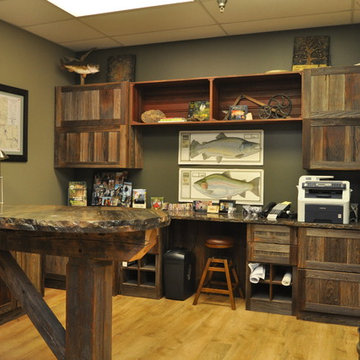
Halle Haste
Modelo de despacho rural de tamaño medio sin chimenea con paredes beige, suelo de madera clara y escritorio empotrado
Modelo de despacho rural de tamaño medio sin chimenea con paredes beige, suelo de madera clara y escritorio empotrado
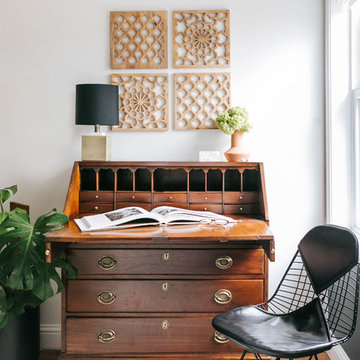
photos by Margaret Austin Photography
Modelo de despacho contemporáneo grande sin chimenea con escritorio independiente y paredes blancas
Modelo de despacho contemporáneo grande sin chimenea con escritorio independiente y paredes blancas
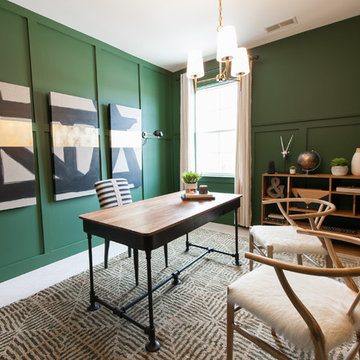
Diseño de despacho contemporáneo sin chimenea con paredes verdes, moqueta, escritorio independiente y suelo beige
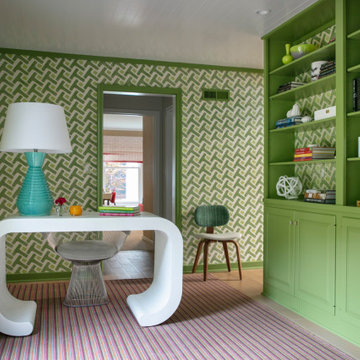
Rick Lozier Photography
Diseño de despacho tradicional renovado de tamaño medio sin chimenea con paredes verdes, suelo de madera clara, escritorio independiente y suelo marrón
Diseño de despacho tradicional renovado de tamaño medio sin chimenea con paredes verdes, suelo de madera clara, escritorio independiente y suelo marrón
460 ideas para despachos verdes sin chimenea
1
