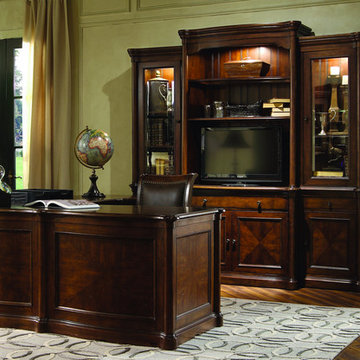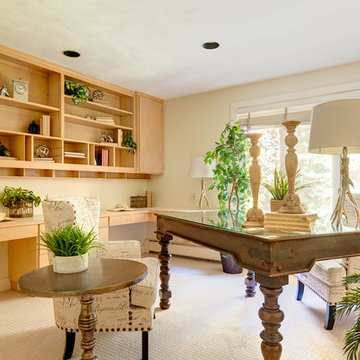230 ideas para despachos verdes con paredes beige
Filtrar por
Presupuesto
Ordenar por:Popular hoy
61 - 80 de 230 fotos
Artículo 1 de 3
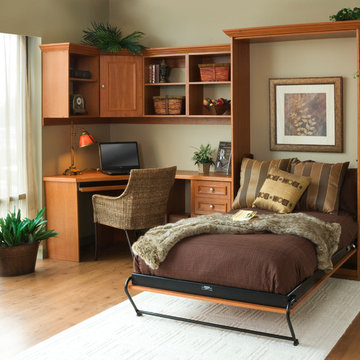
Turn a spare bedroom into a functional home office and still have a place for guests to sleep
Foto de despacho tradicional de tamaño medio sin chimenea con suelo de madera en tonos medios, escritorio empotrado, suelo marrón y paredes beige
Foto de despacho tradicional de tamaño medio sin chimenea con suelo de madera en tonos medios, escritorio empotrado, suelo marrón y paredes beige
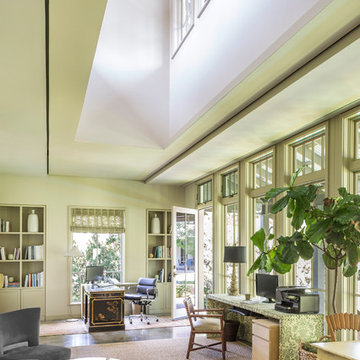
Foto de estudio grande sin chimenea con paredes beige, suelo de cemento y escritorio independiente
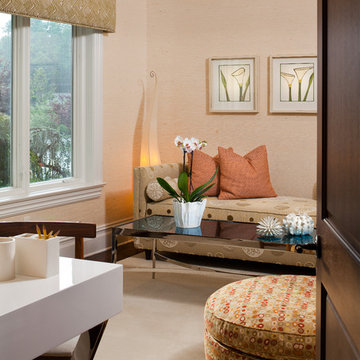
off of the grand kitchen is the wife's home office furnished with transitional designed day bed and geometric covered round ottoman. a sleek mirror top cocktail table and white lacquered writing desk finish off the interior. walls are covered in a cream grasscloth.
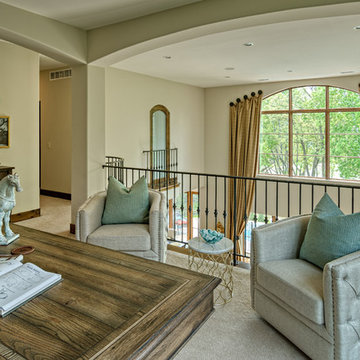
Modelo de despacho mediterráneo de tamaño medio sin chimenea con paredes beige, moqueta, escritorio independiente y suelo beige
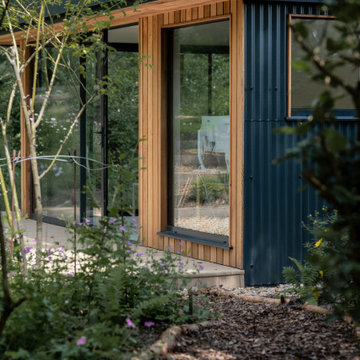
The brief for this garden office was for a feeling of calm and to capture the light as well as including the beautiful garden that surrounded it. It allows the worker enjoyment of 360 degree views of skies, trees and plants, but also offers a spot to reflect quietly in the sofa area.
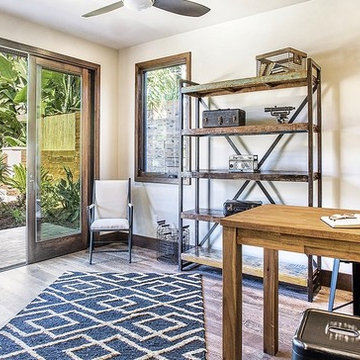
Diseño de despacho clásico renovado de tamaño medio sin chimenea con paredes beige, suelo de madera en tonos medios, escritorio independiente y suelo marrón
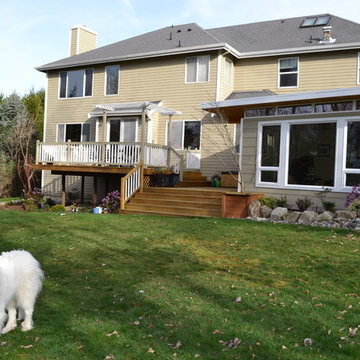
Arla Shephard Bull
Imagen de estudio minimalista pequeño sin chimenea con paredes beige, suelo de madera clara y escritorio independiente
Imagen de estudio minimalista pequeño sin chimenea con paredes beige, suelo de madera clara y escritorio independiente
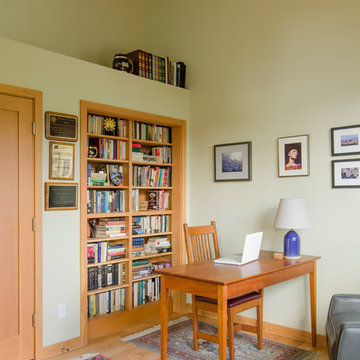
Ankeny Row CoHousing
Net Zero Energy Pocket Neighborhood
An urban community of 5 townhouses and 1 loft surrounding a courtyard, this pocket neighborhood is designed to encourage community interaction. The siting of homes maximizes light, energy and construction efficiency while balancing privacy and orientation to the community. Floor plans accommodate aging in place. Ankeny Row is constructed to the Passive House standard and aims to be net-zero energy use. Shared amenities include a community room, a courtyard, a garden shed, and bike parking/workshop.
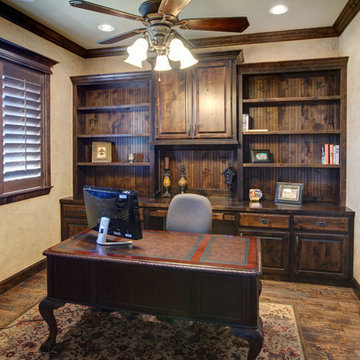
Custom woodwork, built-ins, lots of storage
Imagen de despacho tradicional de tamaño medio con paredes beige, suelo de madera en tonos medios, escritorio empotrado y suelo marrón
Imagen de despacho tradicional de tamaño medio con paredes beige, suelo de madera en tonos medios, escritorio empotrado y suelo marrón
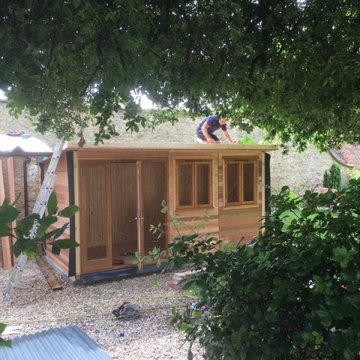
Mr & Mrs S contacted Garden Retreat after initially looking for a building from a competitor to be installed as a quiet place for Mrs S to write poetry. The reason they contacted Garden Retreat was the proposed garden room had to satisfy local planning restrictions in the beautiful village of Beaminster, Dorset.
Garden Retreat specialise in providing buildings that not only satisfies the clients requirements but also planning requirements. Our standard building has uPVC windows and doors and a particular style of metal roof. In this instance we modified one of our Contemporary Garden Offices and installed timber double glazed windows and doors and a sinusoidal profiled roof (I know, a posh word for corrugated iron from the planners) and satisfied both the client and local planners.
This contemporary garden building is constructed using an external cedar clad and bitumen paper to ensure any damp is kept out of the building. The walls are constructed using a 75mm x 38mm timber frame, 50mm Celotex and an grooved brushed ply 12mm inner lining to finish the walls. The total thickness of the walls is 100mm which lends itself to all year round use. The floor is manufactured using heavy duty bearers, 70mm Celotex and a 15mm ply floor which can either be carpeted or a vinyl floor can be installed for a hard wearing, easy clean option. These buildings now included and engineered laminated floor as standard, please contact us for further details and options.
The roof is insulated and comes with an inner ply, metal Rolaclad roof, underfelt and internal spot lights. Also within the electrics pack there is consumer unit, 3 double sockets and a switch. We also install sockets with built in USB charging points which is very useful and this building also has external spots to light up the porch area.
This particular model was supplied with one set of 1200mm wide timber framed French doors and one 600mm double glazed sidelight which provides a traditional look and lots of light. In addition, it has two double casement timber windows for ventilation if you do not want to open the French doors. The building is designed to be modular so during the ordering process you have the opportunity to choose where you want the windows and doors to be.
If you are interested in this design or would like something similar please do not hesitate to contact us for a quotation?
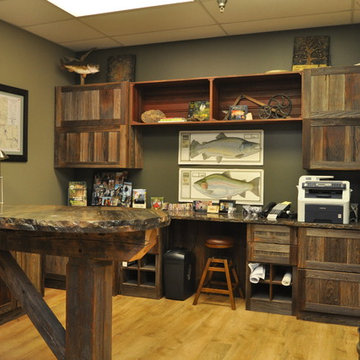
Halle Haste
Modelo de despacho rural de tamaño medio sin chimenea con paredes beige, suelo de madera clara y escritorio empotrado
Modelo de despacho rural de tamaño medio sin chimenea con paredes beige, suelo de madera clara y escritorio empotrado
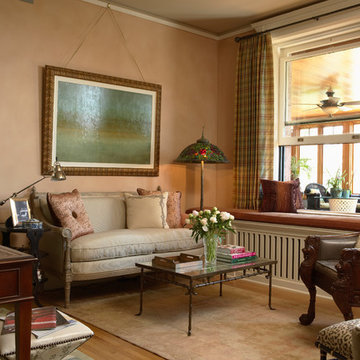
Architecture & Interior Design: David Heide Design Studio -- Photos: Susan Gilmore
Diseño de despacho clásico con suelo de madera en tonos medios, escritorio independiente y paredes beige
Diseño de despacho clásico con suelo de madera en tonos medios, escritorio independiente y paredes beige
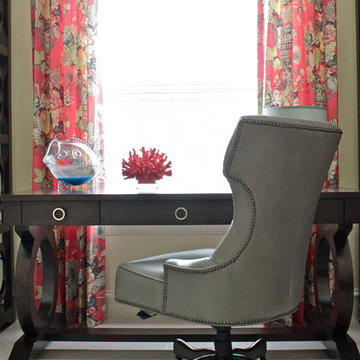
This colorful home office should give inspiration to anyone who wants to get to work! The patterned wallpapered accent wall and coordinating floral draperies start the room off with a punch of color. The stria finished yellow walls give depth and dimension to the space. With the dark walnut wood tones in the furniture pieces, they ground the otherwise bright room to tone it down perfectly. The teal finished dresser accents the octopus artwork, bringing in a 3rd color to the color scheme. The homeowner loved the herringbone laid floor tiles to lighten the room.
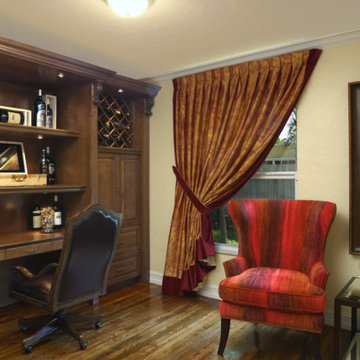
Part wine room, part home office, the perfect paring for this couple.
Ejemplo de despacho tradicional renovado pequeño sin chimenea con suelo de madera oscura, escritorio empotrado y paredes beige
Ejemplo de despacho tradicional renovado pequeño sin chimenea con suelo de madera oscura, escritorio empotrado y paredes beige
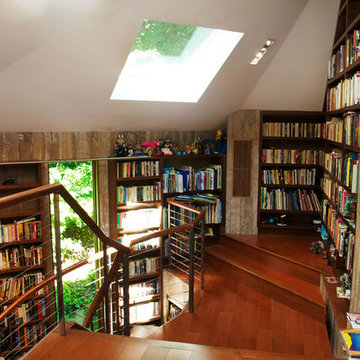
Ejemplo de despacho actual grande sin chimenea con suelo de madera en tonos medios y paredes beige
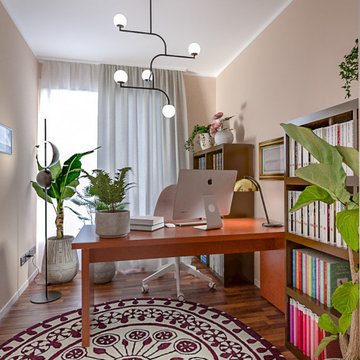
Liadesign
Diseño de despacho actual pequeño con suelo de madera oscura, escritorio independiente y paredes beige
Diseño de despacho actual pequeño con suelo de madera oscura, escritorio independiente y paredes beige
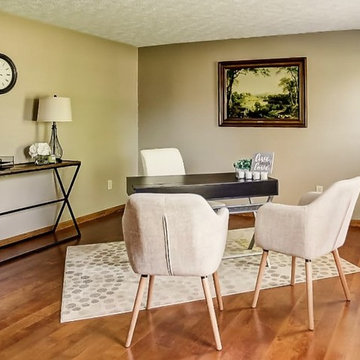
A home office was created with client seating.
Imagen de despacho clásico renovado de tamaño medio sin chimenea con suelo de madera en tonos medios, escritorio independiente, suelo marrón y paredes beige
Imagen de despacho clásico renovado de tamaño medio sin chimenea con suelo de madera en tonos medios, escritorio independiente, suelo marrón y paredes beige
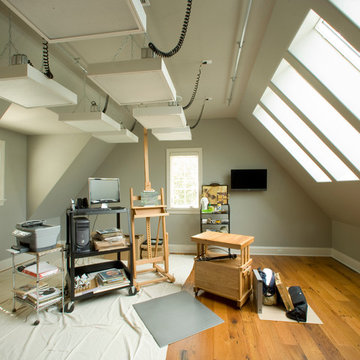
This residence is located in Nashville, Tennessee on a previously developed inner city property. The goal of our clients was to create a traditionally styled home that incorporated as many “Passive” Sustainable Ideas as possible to minimize energy and water use.
Additionally, Indoor Air Quality was maximized by using no/low VOC materials and exceptional air conditioning/heating systems and filtration. The design also incorporates an “Active” Solar Panel PV System that generates 4.2 Kilowatts of electricity. The home received an Energy Star rating of 36 HERS and has received LEED Platinum Certification.
Photography by Ashley Seagroves
230 ideas para despachos verdes con paredes beige
4
