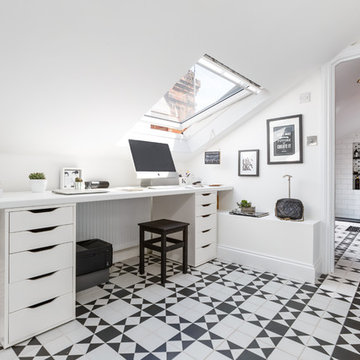299 ideas para despachos sin chimenea con suelo multicolor
Filtrar por
Presupuesto
Ordenar por:Popular hoy
41 - 60 de 299 fotos
Artículo 1 de 3
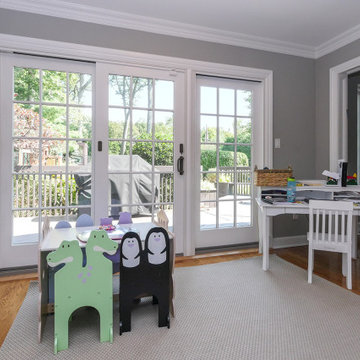
Great little home school and play area with new three-panel sliding French door we installed. Three amazing sliding patio door has grilles for a traditional look, but modern feature for the most energy efficiency.
All new Sliding French Door is from Renewal by Andersen of New Jersey.
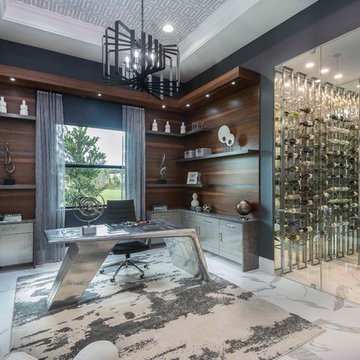
studio kw photography
Foto de despacho contemporáneo sin chimenea con paredes marrones, escritorio independiente y suelo multicolor
Foto de despacho contemporáneo sin chimenea con paredes marrones, escritorio independiente y suelo multicolor
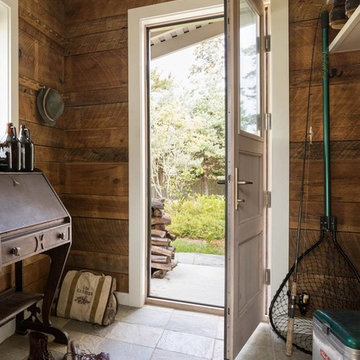
Work in peace from this custom, rustic home office with slate tile floors and antique desk.
Trent Bell Photography
Ejemplo de despacho costero sin chimenea con paredes beige, suelo de pizarra, escritorio independiente y suelo multicolor
Ejemplo de despacho costero sin chimenea con paredes beige, suelo de pizarra, escritorio independiente y suelo multicolor
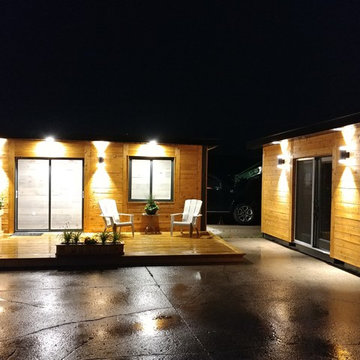
Foto de estudio actual pequeño sin chimenea con paredes multicolor, suelo vinílico, escritorio empotrado y suelo multicolor
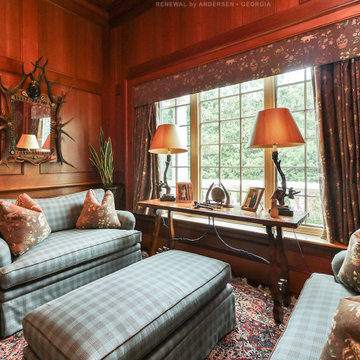
Warm and cozy den with new triple window combination we installed. This fantastic den with vaulted ceilings and wood paneling looks handsome with stylish furniture and new casement and picture windows installed. Now is the perfect time to get new home windows from Renewal by Andersen of Georgia, serving the entire state including Atlanta and Savannah.
Get started replacing your home windows -- Contact Us Today! (800) 352-6581
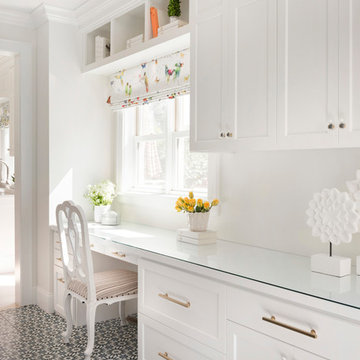
Mud Room/Home Central
Builder: Structural Image
Photography: Spacecrafting
Custom Cabinetry: Engstrom
Wood Products
Ejemplo de despacho tradicional sin chimenea con escritorio empotrado y suelo multicolor
Ejemplo de despacho tradicional sin chimenea con escritorio empotrado y suelo multicolor
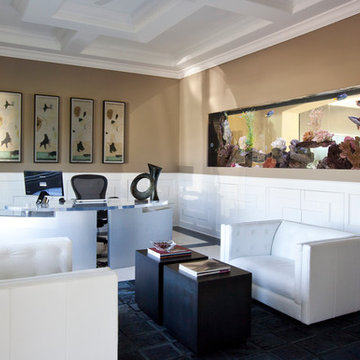
Luxe Magazine
Foto de despacho contemporáneo extra grande sin chimenea con paredes marrones, suelo de mármol, escritorio independiente y suelo multicolor
Foto de despacho contemporáneo extra grande sin chimenea con paredes marrones, suelo de mármol, escritorio independiente y suelo multicolor
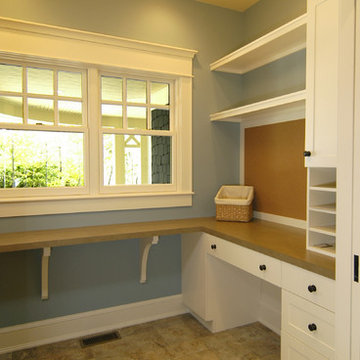
The Parkgate was designed from the inside out to give homage to the past. It has a welcoming wraparound front porch and, much like its ancestors, a surprising grandeur from floor to floor. The stair opens to a spectacular window with flanking bookcases, making the family space as special as the public areas of the home. The formal living room is separated from the family space, yet reconnected with a unique screened porch ideal for entertaining. The large kitchen, with its built-in curved booth and large dining area to the front of the home, is also ideal for entertaining. The back hall entry is perfect for a large family, with big closets, locker areas, laundry home management room, bath and back stair. The home has a large master suite and two children's rooms on the second floor, with an uncommon third floor boasting two more wonderful bedrooms. The lower level is every family’s dream, boasting a large game room, guest suite, family room and gymnasium with 14-foot ceiling. The main stair is split to give further separation between formal and informal living. The kitchen dining area flanks the foyer, giving it a more traditional feel. Upon entering the home, visitors can see the welcoming kitchen beyond.
Photographer: David Bixel
Builder: DeHann Homes

The home office for her features teal and white patterned wallcoverings, a bright red sitting chair and ottoman and a lucite desk chair. The Denver home was decorated by Andrea Schumacher Interiors using bold color choices and patterns.
Photo Credit: Emily Minton Redfield

Builder: J. Peterson Homes
Interior Designer: Francesca Owens
Photographers: Ashley Avila Photography, Bill Hebert, & FulView
Capped by a picturesque double chimney and distinguished by its distinctive roof lines and patterned brick, stone and siding, Rookwood draws inspiration from Tudor and Shingle styles, two of the world’s most enduring architectural forms. Popular from about 1890 through 1940, Tudor is characterized by steeply pitched roofs, massive chimneys, tall narrow casement windows and decorative half-timbering. Shingle’s hallmarks include shingled walls, an asymmetrical façade, intersecting cross gables and extensive porches. A masterpiece of wood and stone, there is nothing ordinary about Rookwood, which combines the best of both worlds.
Once inside the foyer, the 3,500-square foot main level opens with a 27-foot central living room with natural fireplace. Nearby is a large kitchen featuring an extended island, hearth room and butler’s pantry with an adjacent formal dining space near the front of the house. Also featured is a sun room and spacious study, both perfect for relaxing, as well as two nearby garages that add up to almost 1,500 square foot of space. A large master suite with bath and walk-in closet which dominates the 2,700-square foot second level which also includes three additional family bedrooms, a convenient laundry and a flexible 580-square-foot bonus space. Downstairs, the lower level boasts approximately 1,000 more square feet of finished space, including a recreation room, guest suite and additional storage.
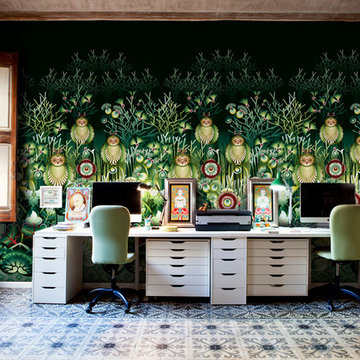
Foto de despacho ecléctico de tamaño medio sin chimenea con paredes multicolor, suelo de baldosas de cerámica, escritorio empotrado y suelo multicolor
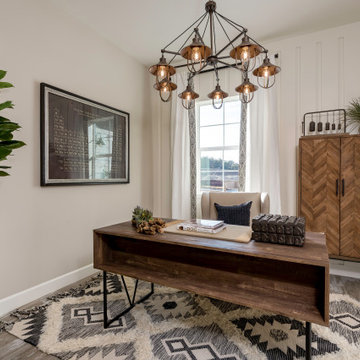
The Devonshire
Imagen de despacho clásico renovado sin chimenea con paredes beige, suelo de madera en tonos medios, escritorio independiente, suelo multicolor y panelado
Imagen de despacho clásico renovado sin chimenea con paredes beige, suelo de madera en tonos medios, escritorio independiente, suelo multicolor y panelado
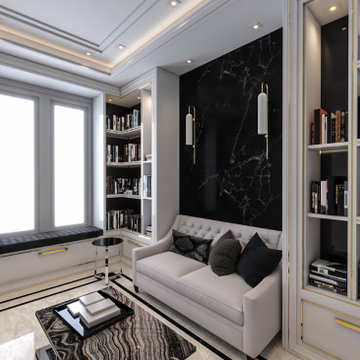
Ejemplo de despacho contemporáneo de tamaño medio sin chimenea con biblioteca, paredes blancas, suelo de piedra caliza, escritorio independiente y suelo multicolor
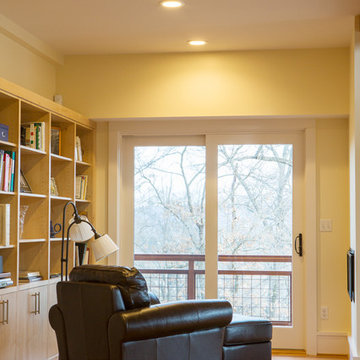
Ejemplo de despacho rústico de tamaño medio sin chimenea con biblioteca, paredes amarillas, suelo de madera en tonos medios y suelo multicolor
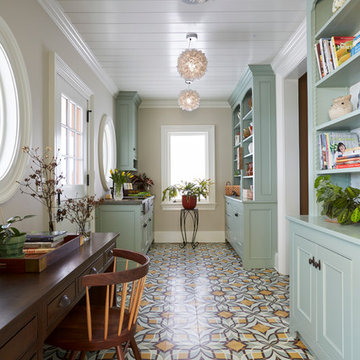
Flower cutting / Potting sink in Concrete. Kitchen desk, Book and Vase Shelving.
Photo by Laura Moss
Diseño de despacho de estilo de casa de campo grande sin chimenea con paredes beige, escritorio independiente, suelo multicolor y suelo de cemento
Diseño de despacho de estilo de casa de campo grande sin chimenea con paredes beige, escritorio independiente, suelo multicolor y suelo de cemento
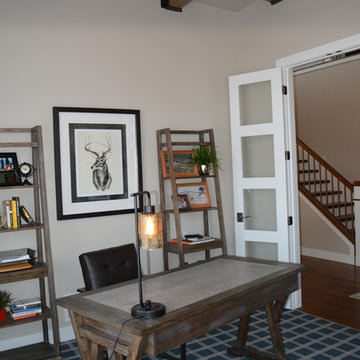
Modelo de despacho clásico renovado de tamaño medio sin chimenea con paredes beige, moqueta, escritorio independiente y suelo multicolor
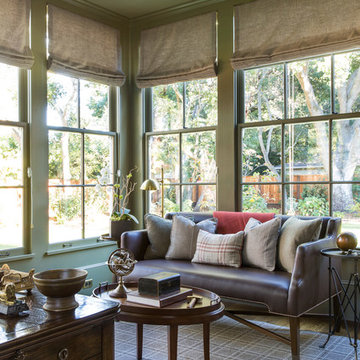
Interior design by Tineke Triggs of Artistic Designs for Living. Photography by Laura Hull.
Diseño de despacho clásico grande sin chimenea con paredes verdes, moqueta, escritorio independiente y suelo multicolor
Diseño de despacho clásico grande sin chimenea con paredes verdes, moqueta, escritorio independiente y suelo multicolor
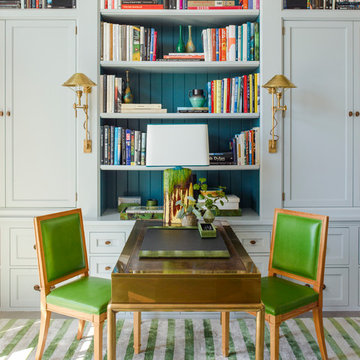
Foto de despacho clásico de tamaño medio sin chimenea con biblioteca, moqueta, escritorio independiente, suelo multicolor y paredes azules
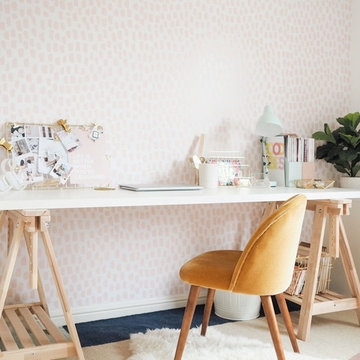
Victoria Jackson
Diseño de despacho vintage sin chimenea con paredes multicolor, escritorio independiente, moqueta y suelo multicolor
Diseño de despacho vintage sin chimenea con paredes multicolor, escritorio independiente, moqueta y suelo multicolor
299 ideas para despachos sin chimenea con suelo multicolor
3
