24.353 ideas para despachos
Filtrar por
Presupuesto
Ordenar por:Popular hoy
241 - 260 de 24.353 fotos
Artículo 1 de 3
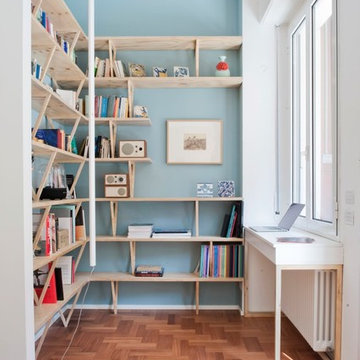
Uno delle viste della zona giorno è la nicchia, uno spazio pensato come un piccolo studio, seduti alla scrivania tuttavia si vede la terrazza. Abbiamo disegnato una libreria in legno con montanti triangolari che avvolgesse lo spazio e contenesse i libri e le opere d’arte.
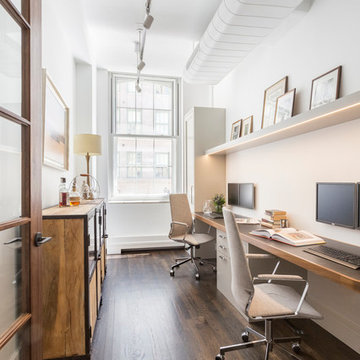
Project for: OPUS.AD
Foto de despacho actual de tamaño medio sin chimenea con paredes blancas, suelo de madera en tonos medios, escritorio empotrado y suelo marrón
Foto de despacho actual de tamaño medio sin chimenea con paredes blancas, suelo de madera en tonos medios, escritorio empotrado y suelo marrón
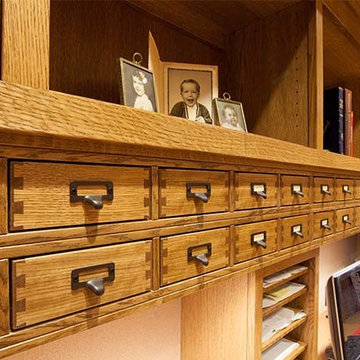
Imagen de despacho de estilo americano de tamaño medio con biblioteca, paredes marrones, suelo de madera clara, escritorio independiente y suelo marrón
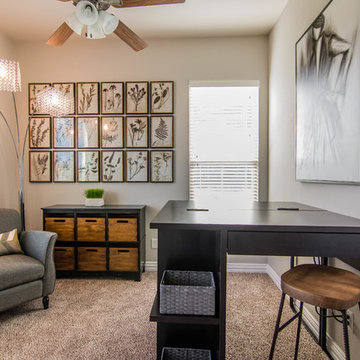
A "Wrapping Room" fit for this homeowner's crafty hobbies! A customized standing desk allows for plenty of room for wrapping gifts, fit with outlets for hot glue guns!
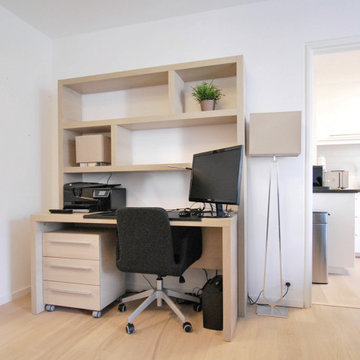
The rectangular living area includes a corner office space.
Ejemplo de despacho contemporáneo pequeño con suelo de madera clara, escritorio independiente y bandeja
Ejemplo de despacho contemporáneo pequeño con suelo de madera clara, escritorio independiente y bandeja
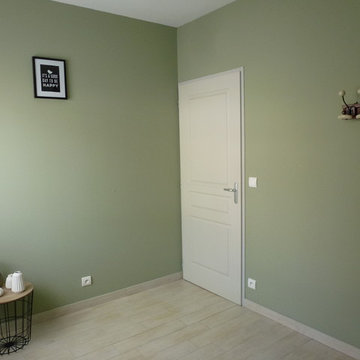
Réaménagement d'une pièce dans une maison individuelle. Rénovation des peintures jaunes pour un joli vert très doux, le mobilier a complètement été renouvelé.
Le bureau est design et contemporain assez épuré
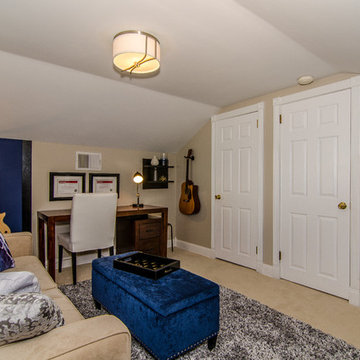
Virtual Vista Photography
Diseño de estudio tradicional renovado pequeño sin chimenea con paredes beige, moqueta y escritorio independiente
Diseño de estudio tradicional renovado pequeño sin chimenea con paredes beige, moqueta y escritorio independiente
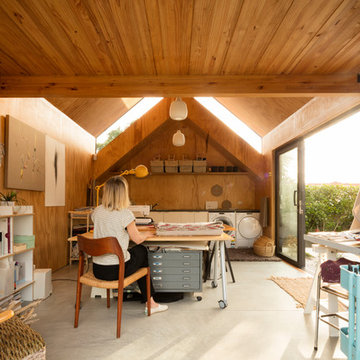
Sam Hartnett
Diseño de sala de manualidades minimalista de tamaño medio con suelo de cemento y escritorio independiente
Diseño de sala de manualidades minimalista de tamaño medio con suelo de cemento y escritorio independiente
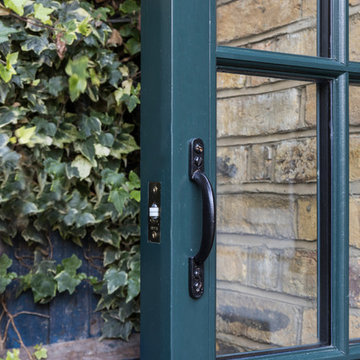
Gorgeously small rear extension to house artists den with pitched roof and bespoke hardwood industrial style window and french doors.
Internally finished with natural stone flooring, painted brick walls, industrial style wash basin, desk, shelves and sash windows to kitchen area.
Chris Snook
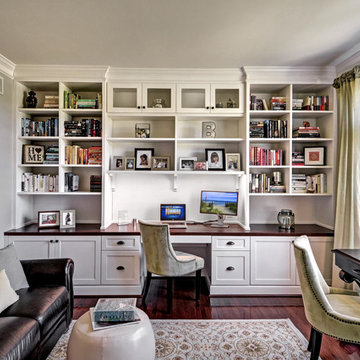
Our client wanted a clean look for the office, so we crafted the built-ins with a symmetrical, grid like design. To create harmony with the rest of the room, we carried the existing crown molding across the top.
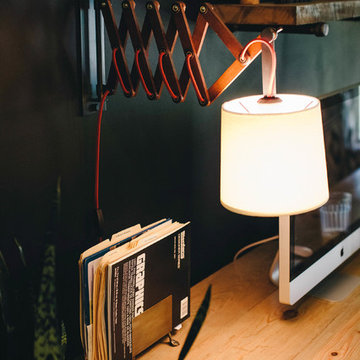
We had a great time styling all of the quirky decorative objects and artwork on the shelves and throughout the office space. Great way to show off the awesome personalities of the group. - Photography by Anne Simone
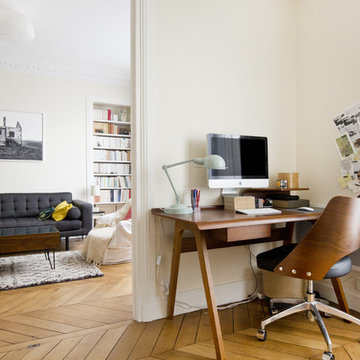
Jerome Coton © 2016 Houzz
Ejemplo de despacho actual de tamaño medio sin chimenea con paredes blancas, suelo de madera en tonos medios y escritorio independiente
Ejemplo de despacho actual de tamaño medio sin chimenea con paredes blancas, suelo de madera en tonos medios y escritorio independiente
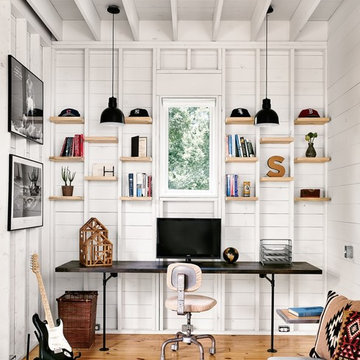
Casey Dunn
Modelo de despacho de estilo de casa de campo pequeño con paredes blancas, escritorio empotrado y suelo de madera clara
Modelo de despacho de estilo de casa de campo pequeño con paredes blancas, escritorio empotrado y suelo de madera clara
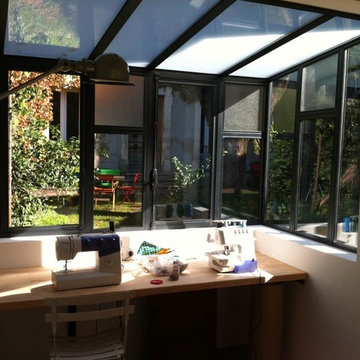
Foto de sala de manualidades industrial pequeña con paredes beige y escritorio independiente
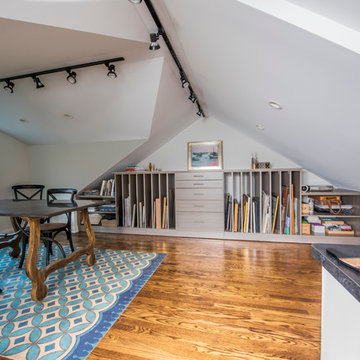
This workroom or atelier for a professional artist was carved from the homeowner's attic, making it a traditional artist's garrett. The custom storage unit fits nicely under the angled ceilings, and includes plenty of vertical storage for canvases, shelving for art books and sketch pads, drawers to store smaller items,as well as a long countertop to arrange brushes. A flood of even light flows into the space during the day from the windows. The natural light is supplemented by track lighting and LED can lights - which are very important during the long, dark Chicago winters.
Photo by Cathy Rabeler
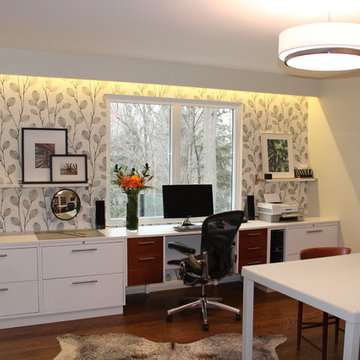
A vintage teak desk is the focal point in this home office. It was re-incarnated from a credenza - the centre portion, countertop and front legs were removed; it was painted white except the drawers; new stainless steel drawer pulls and new laminate countertop were installed. Accents include: black and white wallpaper, hide rug, Aeron task chair, teak vintage furniture.
Photography by Sharyn Kastelic, Toronto Canada
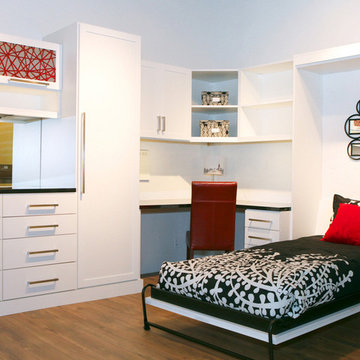
Multi-Purpose Office, Wall Bed & Storage with Dramatic Red Accents (open)
Ejemplo de despacho contemporáneo de tamaño medio sin chimenea con paredes blancas, suelo de madera clara, suelo marrón y escritorio empotrado
Ejemplo de despacho contemporáneo de tamaño medio sin chimenea con paredes blancas, suelo de madera clara, suelo marrón y escritorio empotrado
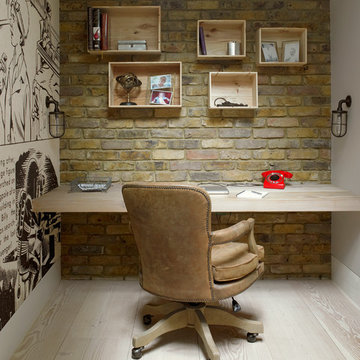
A wine cellar is located off the study, both within the side extension beneath the side passageway.
Photographer: Nick Smith
Imagen de despacho clásico renovado pequeño sin chimenea con escritorio empotrado, paredes beige, suelo de madera clara y suelo beige
Imagen de despacho clásico renovado pequeño sin chimenea con escritorio empotrado, paredes beige, suelo de madera clara y suelo beige
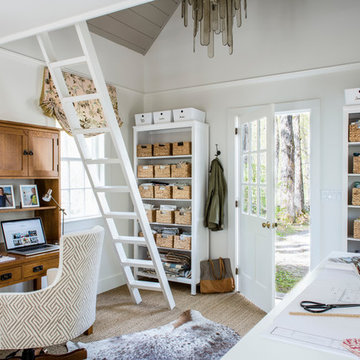
This home office was created from an outbuilding on the property. Seagrass wall-to-wall carpet was installed for ultimate durability and a relaxed vibe. We employed a high-low aesthetic to create a space that was unique but still within budget, utilizing the owner's Stickley desk, a custom desk chair, custom blush Roman shades, a Hudson Valley Fenwater chandelier and sconces, and multiple office items from budget sources like IKEA and The Container Store. The ceiling is painted Quicksand and walls and trim in White Dove by Benjamin Moore. Photo by Sabrina Cole Quinn Photography.
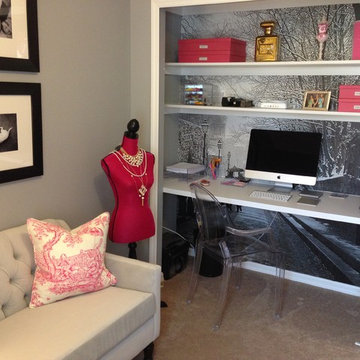
Closet to office conversion. Wall mural on the back wall gives the office a sense of depth, while the ghost chair made the room seem less cluttered.
Diseño de despacho actual pequeño sin chimenea con paredes grises, moqueta y escritorio empotrado
Diseño de despacho actual pequeño sin chimenea con paredes grises, moqueta y escritorio empotrado
24.353 ideas para despachos
13