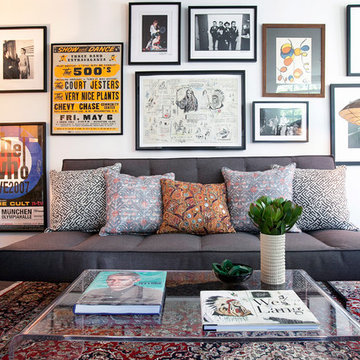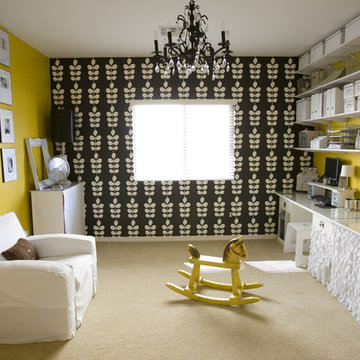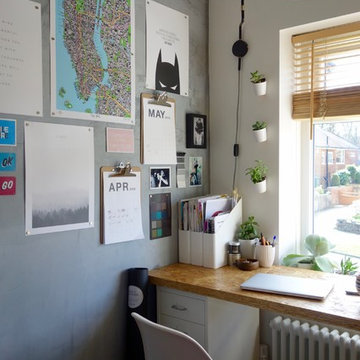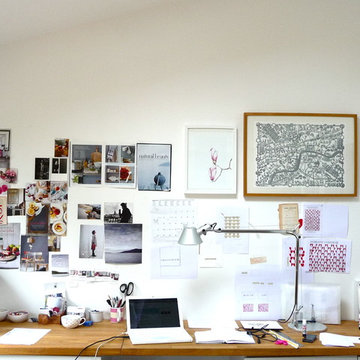239 ideas para despachos
Filtrar por
Presupuesto
Ordenar por:Popular hoy
1 - 20 de 239 fotos
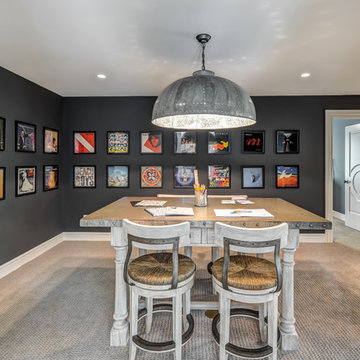
Dawn Smith Photography
Diseño de estudio urbano extra grande sin chimenea con paredes negras, moqueta, escritorio independiente y suelo beige
Diseño de estudio urbano extra grande sin chimenea con paredes negras, moqueta, escritorio independiente y suelo beige
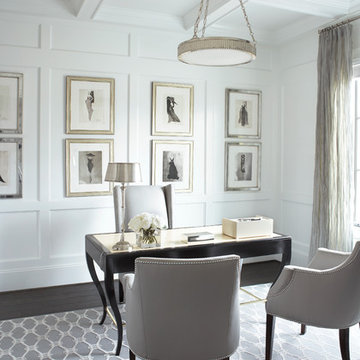
This three-story, 11,000-square-foot home showcases the highest levels of craftsmanship and design.
With shades of soft greys and linens, the interior of this home exemplifies sophistication and refinement. Dark ebony hardwood floors contrast with shades of white and walls of pale gray to create a striking aesthetic. The significant level of contrast between these ebony finishes and accents and the lighter fabrics and wall colors throughout contribute to the substantive character of the home. An eclectic mix of lighting with transitional to modern lines are found throughout the home. The kitchen features a custom-designed range hood and stainless Wolf and Sub-Zero appliances.
Rachel Boling Photography
Encuentra al profesional adecuado para tu proyecto
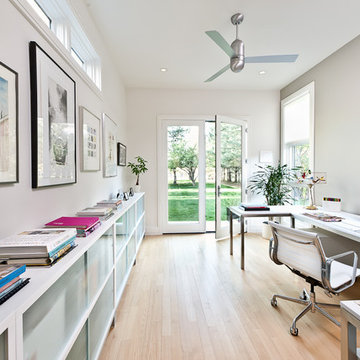
This rustic modern home was purchased by an art collector that needed plenty of white wall space to hang his collection. The furnishings were kept neutral to allow the art to pop and warm wood tones were selected to keep the house from becoming cold and sterile. Published in Modern In Denver | The Art of Living.
Daniel O'Connor Photography

This remodel of an architect’s Seattle bungalow goes beyond simple renovation. It starts with the idea that, once completed, the house should look as if had been built that way originally. At the same time, it recognizes that the way a house was built in 1926 is not for the way we live today. Architectural pop-outs serve as window seats or garden windows. The living room and dinning room have been opened up to create a larger, more flexible space for living and entertaining. The ceiling in the central vestibule was lifted up through the roof and topped with a skylight that provides daylight to the middle of the house. The broken-down garage in the back was transformed into a light-filled office space that the owner-architect refers to as the “studiolo.” Bosworth raised the roof of the stuidiolo by three feet, making the volume more generous, ensuring that light from the north would not be blocked by the neighboring house and trees, and improving the relationship between the studiolo and the house and courtyard.
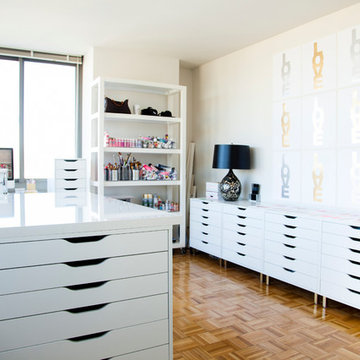
Designer: Jen Ramos (homeowner)
Photographer: Raquel Langworthy
Diseño de estudio actual con suelo de madera en tonos medios, escritorio independiente y paredes blancas
Diseño de estudio actual con suelo de madera en tonos medios, escritorio independiente y paredes blancas
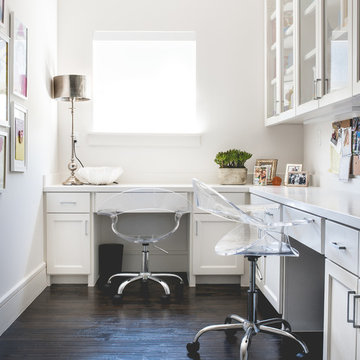
Foto de despacho clásico renovado pequeño con paredes blancas, suelo de madera oscura y escritorio empotrado
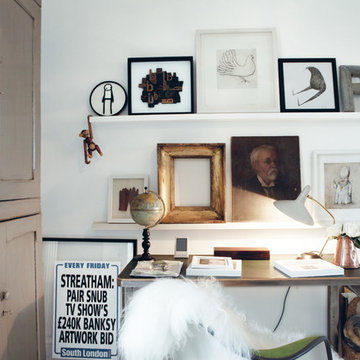
Images: (c) Cico
Excerpted from Creative Spaces Inspired homes and creative interiors
Written by Geraldine James
Hardback | 9781782490555 | Oct 2013 | 240 pages
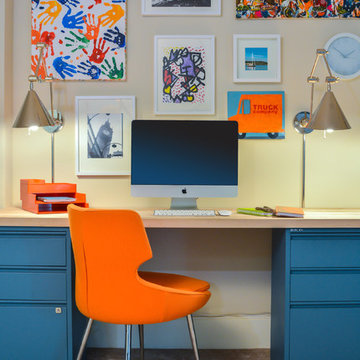
Imagen de despacho actual de tamaño medio con paredes beige, moqueta, escritorio independiente y suelo marrón
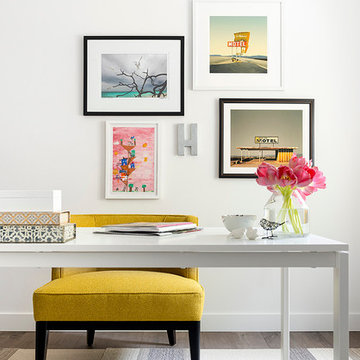
DESIGN BUILD REMODEL | Home Office Transformation | FOUR POINT DESIGN BUILD INC.
This space was once a child's bedroom and now doubles as a professional home photography post production office and a dressing room for graceful ballerinas!
This completely transformed 3,500+ sf family dream home sits atop the gorgeous hills of Calabasas, CA and celebrates the strategic and eclectic merging of contemporary and mid-century modern styles with the earthy touches of a world traveler!
AS SEEN IN Better Homes and Gardens | BEFORE & AFTER | 10 page feature and COVER | Spring 2016
To see more of this fantastic transformation, watch for the launch of our NEW website and blog THE FOUR POINT REPORT, where we celebrate this and other incredible design build journey! Launching September 2016.
Photography by Riley Jamison
#ballet #photography #remodel #LAinteriordesigner #builder #dreamproject #oneinamillion
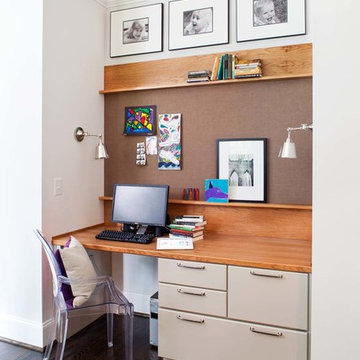
Jeff Herr
Foto de despacho contemporáneo pequeño con escritorio empotrado, paredes grises y suelo de madera oscura
Foto de despacho contemporáneo pequeño con escritorio empotrado, paredes grises y suelo de madera oscura
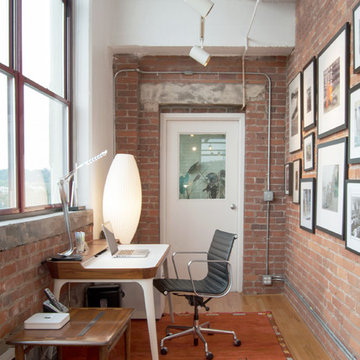
Tucked along the perimeter of the loft’s only hall, Shapiro’s office area takes advantage of a seemingly endless view of the city. Part work space, part thoroughfare, and part gallery, this is a multifunctional space, yet ideal for creative thinking.
“I really like my office area”, explains Daniel, “I can sit at my desk and look at the rest of my loft; the expansive view is in front of me, behind me is my photography collection, and to my right is my patio.”
The Herman Miller Airia Desk compliments the requirements of Daniel’s home office with ample storage tucked into a streamlined profile. Trimmed in solid walnut, this piece blends seamlessly with the rest of the décor.
Photo: Adrienne M DeRosa © 2012 Houzz
Design: KEA Design
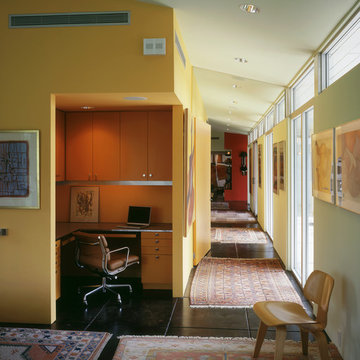
Workspace nook carved out of corner
© Paul Bardagjy Photography
Ejemplo de despacho retro con paredes amarillas y suelo negro
Ejemplo de despacho retro con paredes amarillas y suelo negro
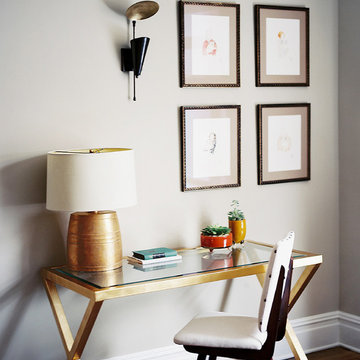
Patrick Cline
Modelo de despacho contemporáneo pequeño con paredes grises, suelo de madera oscura y escritorio independiente
Modelo de despacho contemporáneo pequeño con paredes grises, suelo de madera oscura y escritorio independiente
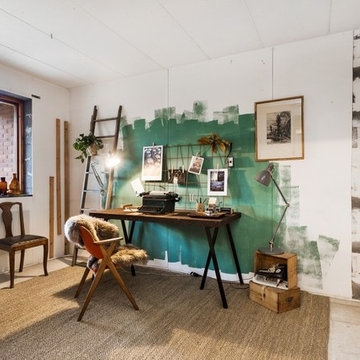
Imagen de estudio urbano de tamaño medio sin chimenea con escritorio independiente, suelo de cemento y paredes blancas
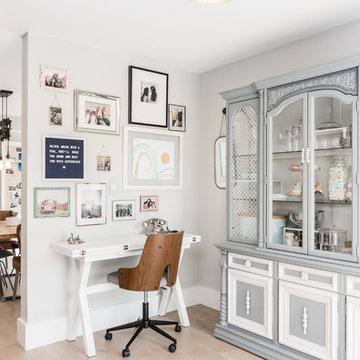
Modelo de despacho clásico renovado con paredes blancas, suelo de madera clara, escritorio independiente y suelo beige
239 ideas para despachos
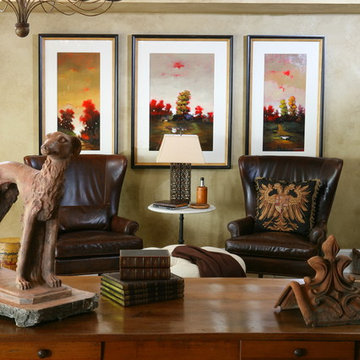
Ejemplo de despacho clásico con paredes beige y escritorio independiente
1
