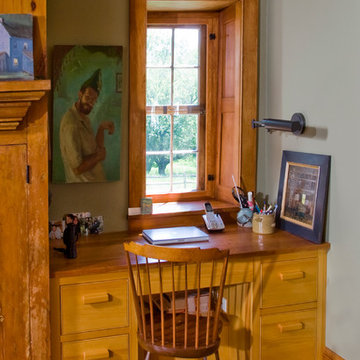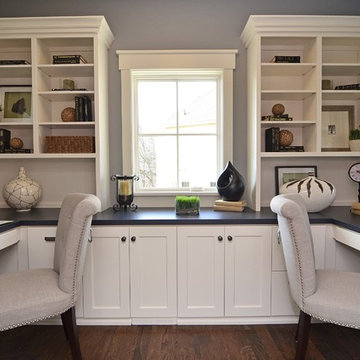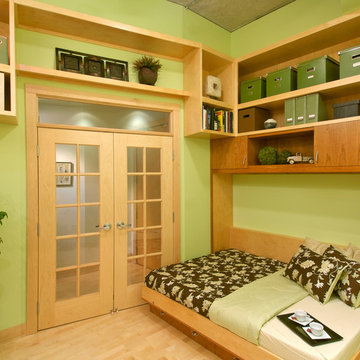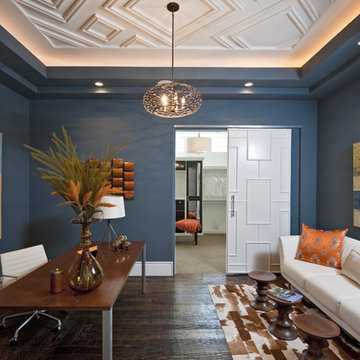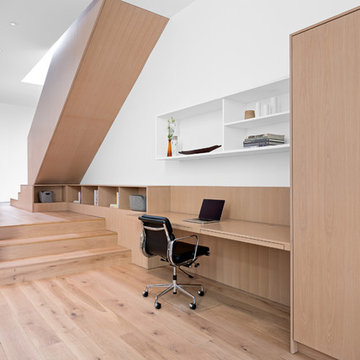1.027 ideas para despachos
Filtrar por
Presupuesto
Ordenar por:Popular hoy
1 - 20 de 1027 fotos
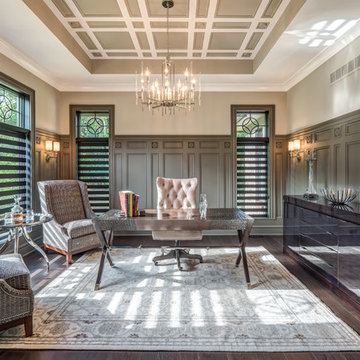
Dawn Smith Photography
Foto de despacho tradicional renovado grande sin chimenea con paredes grises, suelo de madera oscura, escritorio independiente y suelo marrón
Foto de despacho tradicional renovado grande sin chimenea con paredes grises, suelo de madera oscura, escritorio independiente y suelo marrón

Location: Bethesda, MD, USA
We demolished an existing house that was built in the mid-1900s and built this house in its place. Everything about this new house is top-notch - from the materials used to the craftsmanship. The existing house was about 1600 sf. This new house is over 5000 sf. We made great use of space throughout, including the livable attic with a guest bedroom and bath.
Finecraft Contractors, Inc.
GTM Architects
Photographed by: Ken Wyner
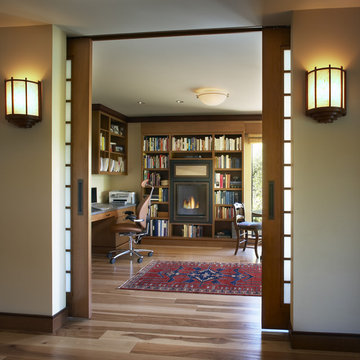
Photographer: William Enos / Emerald Light Photography
Imagen de despacho contemporáneo con paredes beige y suelo de madera en tonos medios
Imagen de despacho contemporáneo con paredes beige y suelo de madera en tonos medios
Encuentra al profesional adecuado para tu proyecto

Ryan Cowan
Imagen de despacho moderno de tamaño medio con suelo de madera clara, escritorio independiente y suelo beige
Imagen de despacho moderno de tamaño medio con suelo de madera clara, escritorio independiente y suelo beige

Jack Michaud Photography
Modelo de estudio tradicional renovado con suelo de madera en tonos medios, escritorio empotrado, suelo marrón y paredes grises
Modelo de estudio tradicional renovado con suelo de madera en tonos medios, escritorio empotrado, suelo marrón y paredes grises
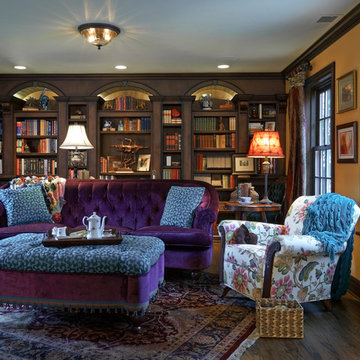
Rockwood Cabinets
Dale Lang of NW Architectural Photography
Diseño de despacho tradicional con suelo de madera oscura
Diseño de despacho tradicional con suelo de madera oscura
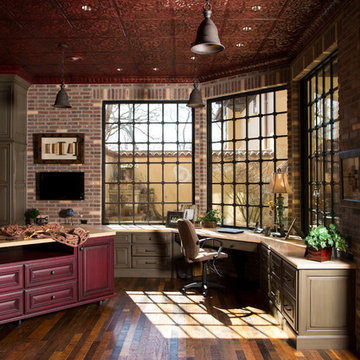
craft room, sewing and office for the lady of the house.
Foto de despacho rústico con escritorio empotrado
Foto de despacho rústico con escritorio empotrado
Volver a cargar la página para no volver a ver este anuncio en concreto
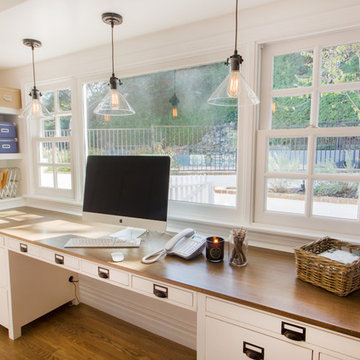
© Dana Miller, www.millerhallphoto.com
Imagen de despacho tradicional con escritorio empotrado y paredes blancas
Imagen de despacho tradicional con escritorio empotrado y paredes blancas
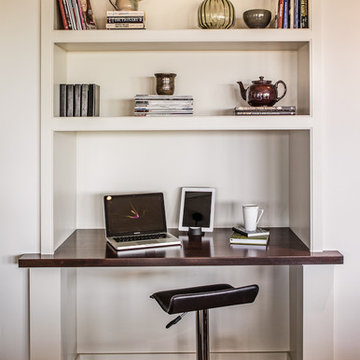
Becki Peckham | Bold Creative © 2012 Houzz
Diseño de despacho clásico renovado con escritorio empotrado
Diseño de despacho clásico renovado con escritorio empotrado
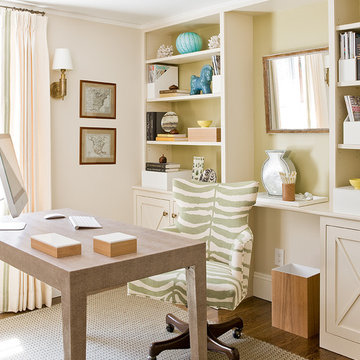
Diseño de despacho costero con paredes beige, suelo de madera oscura y escritorio independiente
Volver a cargar la página para no volver a ver este anuncio en concreto
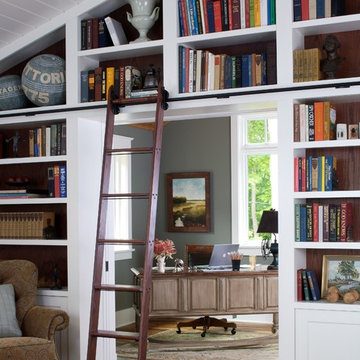
The classic 5,000-square-foot, five-bedroom Blaine boasts a timeless, traditional façade of stone and cedar shake. Inspired by both the relaxed Shingle Style that swept the East Coast at the turn of the century, and the all-American Four Square found around the country. The home features Old World architecture paired with every modern convenience, along with unparalleled craftsmanship and quality design.
The curb appeal starts at the street, where a caramel-colored shingle and stone façade invite you inside from the European-style courtyard. Other highlights include irregularly shaped windows, a charming dovecote and cupola, along with a variety of welcoming window boxes on the street side. The lakeside includes two porches designed to take full advantage of the views, a lower-level walk out, and stone arches that lend an aura of both elegance and permanence.
Step inside, and the interiors will not disappoint. The spacious foyer featuring a wood staircase leads into a large, open living room with a natural stone fireplace, rustic beams and nearby walkout deck. Also adjacent is a screened-in porch that leads down to the lower level, and the lakeshore. The nearby kitchen includes a large two-tiered multi-purpose island topped with butcher block, perfect for both entertaining and food preparation. This informal dining area allows for large gatherings of family and friends. Leave the family area, cross the foyer and enter your private retreat — a master bedroom suite attached to a luxurious master bath, private sitting room, and sun room. Who needs vacation when it’s such a pleasure staying home?
The second floor features two cozy bedrooms, a bunkroom with built-in sleeping area, and a convenient home office. In the lower level, a relaxed family room and billiards area are accompanied by a pub and wine cellar. Further on, two additional bedrooms await.
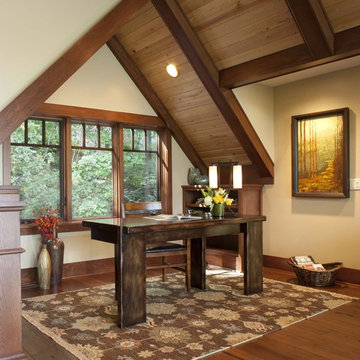
This was part of a whole house renovation and addition.
Photos by David Dietrich
Ejemplo de despacho actual con paredes beige, suelo de madera oscura y escritorio independiente
Ejemplo de despacho actual con paredes beige, suelo de madera oscura y escritorio independiente
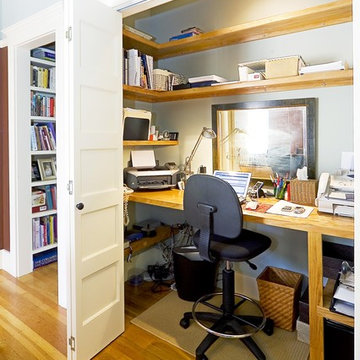
Efficient use of a closet in the dining room, which doubles as a home office that can be closed off when needed!
Photo: Reflex Imaging
Foto de despacho tradicional con paredes grises, suelo de madera en tonos medios y escritorio empotrado
Foto de despacho tradicional con paredes grises, suelo de madera en tonos medios y escritorio empotrado
1.027 ideas para despachos
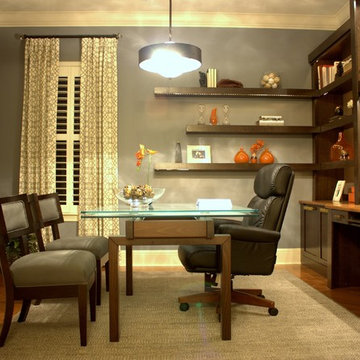
Custom office with baseball fan theme, floating lighted shelves, textured/dimensional wall paper, gray walls, orange accents, graphic custom drapery panels, gold cabinet hardware. Wall color is Benjamin Moore's Deep Silver 2124-30
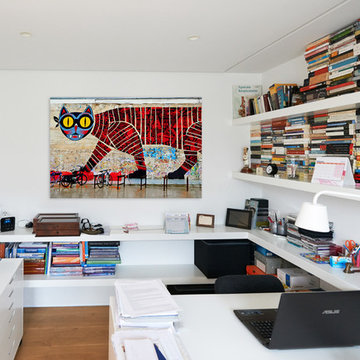
Photos: José Manuel Bielsa
Ejemplo de despacho bohemio de tamaño medio sin chimenea con suelo de madera clara, escritorio empotrado y paredes blancas
Ejemplo de despacho bohemio de tamaño medio sin chimenea con suelo de madera clara, escritorio empotrado y paredes blancas
1

