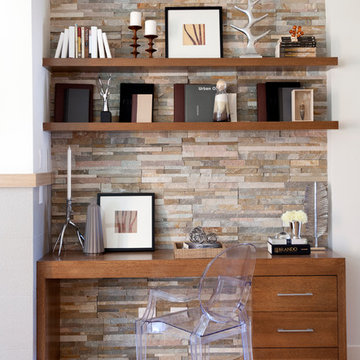2.792 ideas para despachos pequeños con suelo de madera clara
Filtrar por
Presupuesto
Ordenar por:Popular hoy
81 - 100 de 2792 fotos
Artículo 1 de 3
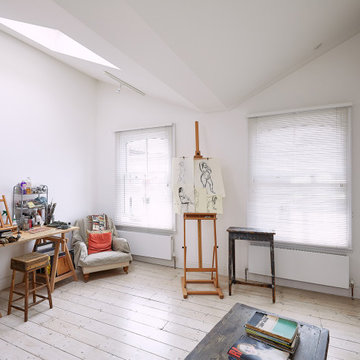
Modelo de estudio contemporáneo pequeño con paredes blancas, suelo de madera clara, todas las chimeneas, marco de chimenea de baldosas y/o azulejos, escritorio independiente y suelo blanco
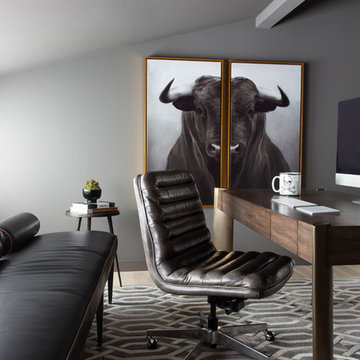
Photography: Molly Culver Photography
Diseño de despacho minimalista pequeño con paredes grises, suelo de madera clara, escritorio independiente y suelo marrón
Diseño de despacho minimalista pequeño con paredes grises, suelo de madera clara, escritorio independiente y suelo marrón
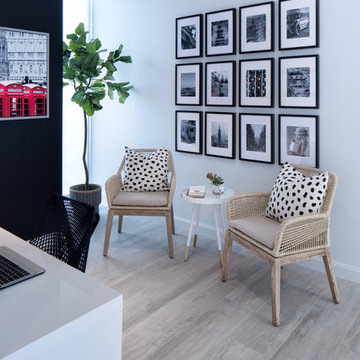
Feature In: Visit Miami Beach Magazine & Island Living
A nice young couple contacted us from Brazil to decorate their newly acquired apartment. We schedule a meeting through Skype and from the very first moment we had a very good feeling this was going to be a nice project and people to work with. We exchanged some ideas, comments, images and we explained to them how we were used to worked with clients overseas and how important was to keep communication opened.
They main concerned was to find a solution for a giant structure leaning column in the main room, as well as how to make the kitchen, dining and living room work together in one considerably small space with few dimensions.
Whether it was a holiday home or a place to rent occasionally, the requirements were simple, Scandinavian style, accent colors and low investment, and so we did it. Once the proposal was signed, we got down to work and in two months the apartment was ready to welcome them with nice scented candles, flowers and delicious Mojitos from their spectacular view at the 41th floor of one of Miami's most modern and tallest building.
Rolando Diaz Photography
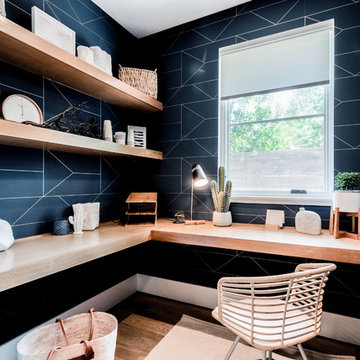
Ejemplo de despacho actual pequeño sin chimenea con escritorio empotrado, paredes azules y suelo de madera clara
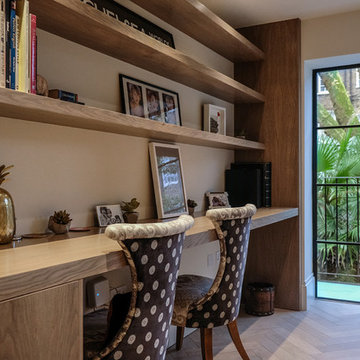
Imagen de despacho tradicional renovado pequeño con paredes beige, suelo de madera clara, escritorio empotrado y suelo gris
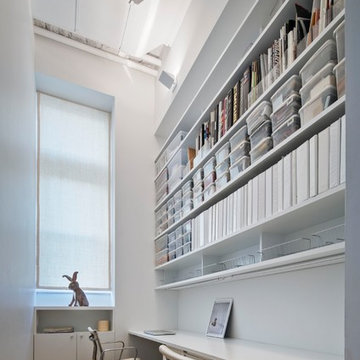
We fabricated this distinctive shelving and office space to maximize storage and minimize clutter.
Photo - Eduard Hueber
Diseño de despacho moderno pequeño con paredes blancas, suelo de madera clara, escritorio empotrado y suelo beige
Diseño de despacho moderno pequeño con paredes blancas, suelo de madera clara, escritorio empotrado y suelo beige
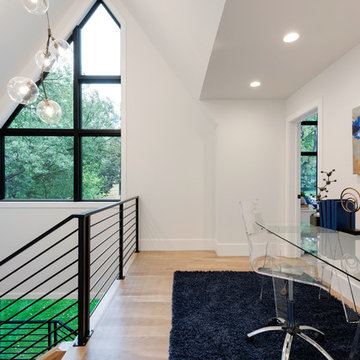
Bonus loft space at the top of the stairs. Unique triangle shape windows, vaulted ceiling and recessed lighting make this space cozy. Photo by Space Crafting
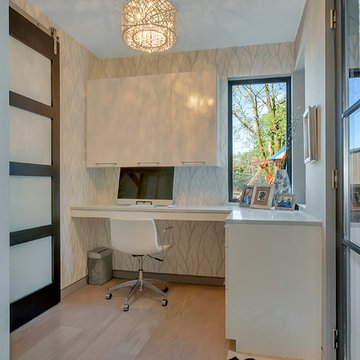
Lynnette Bauer - 360REI
Ejemplo de despacho contemporáneo pequeño sin chimenea con paredes grises, suelo de madera clara, escritorio empotrado y suelo beige
Ejemplo de despacho contemporáneo pequeño sin chimenea con paredes grises, suelo de madera clara, escritorio empotrado y suelo beige
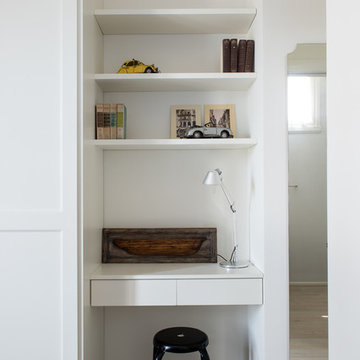
Francesca Pagliai
Imagen de despacho costero pequeño sin chimenea con paredes blancas, suelo de madera clara, escritorio empotrado y suelo beige
Imagen de despacho costero pequeño sin chimenea con paredes blancas, suelo de madera clara, escritorio empotrado y suelo beige
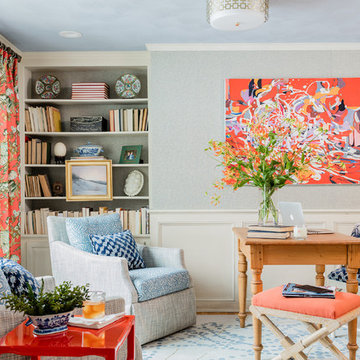
Photo By: Michael J. Lee Photography
Ejemplo de despacho clásico pequeño sin chimenea con suelo de madera clara, escritorio independiente, suelo marrón y paredes grises
Ejemplo de despacho clásico pequeño sin chimenea con suelo de madera clara, escritorio independiente, suelo marrón y paredes grises
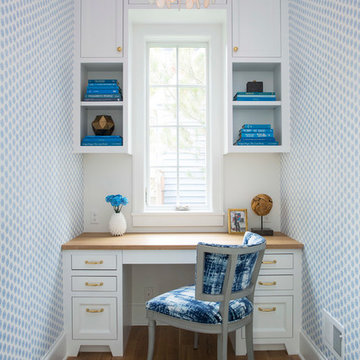
Martha O’Hara Interiors, Interior Design & Photo Styling | John Kraemer & Sons, Builder | Troy Thies, Photography | Ben Nelson, Designer | Please Note: All “related,” “similar,” and “sponsored” products tagged or listed by Houzz are not actual products pictured. They have not been approved by Martha O’Hara Interiors nor any of the professionals credited. For info about our work: design@oharainteriors.com
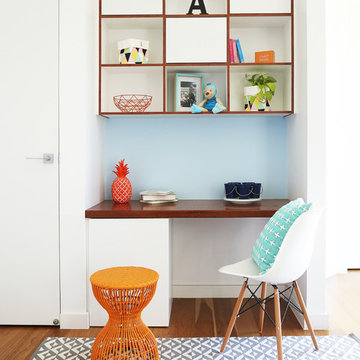
Kids Playroom and Study
Modelo de despacho costero pequeño con paredes blancas y suelo de madera clara
Modelo de despacho costero pequeño con paredes blancas y suelo de madera clara
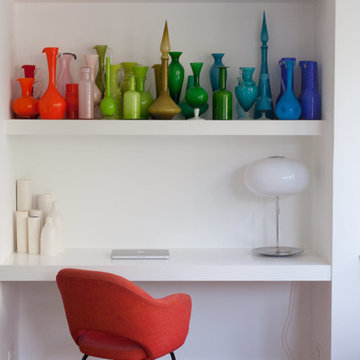
Frédéric Monet
Ejemplo de despacho escandinavo pequeño sin chimenea con paredes blancas, suelo de madera clara y escritorio empotrado
Ejemplo de despacho escandinavo pequeño sin chimenea con paredes blancas, suelo de madera clara y escritorio empotrado
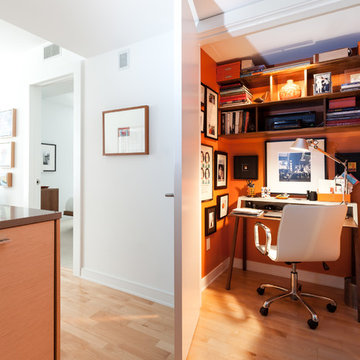
Kat Alves Photography
Popp Littrell Architecture + Interiors
Diseño de despacho contemporáneo pequeño con parades naranjas, suelo de madera clara y escritorio independiente
Diseño de despacho contemporáneo pequeño con parades naranjas, suelo de madera clara y escritorio independiente

Modelo de despacho ecléctico pequeño con paredes azules, suelo de madera clara, escritorio empotrado, suelo beige y vigas vistas
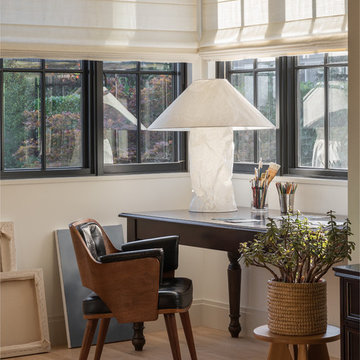
Diseño de estudio clásico renovado pequeño sin chimenea con paredes blancas, suelo de madera clara, escritorio independiente y suelo beige
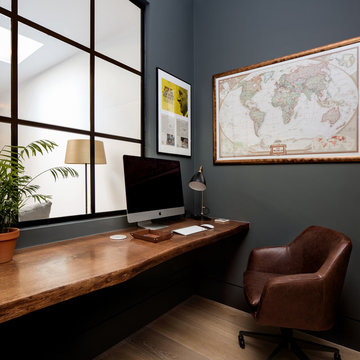
Juliet Murphy Photography
Imagen de despacho contemporáneo pequeño con paredes negras, suelo de madera clara, escritorio empotrado y suelo beige
Imagen de despacho contemporáneo pequeño con paredes negras, suelo de madera clara, escritorio empotrado y suelo beige
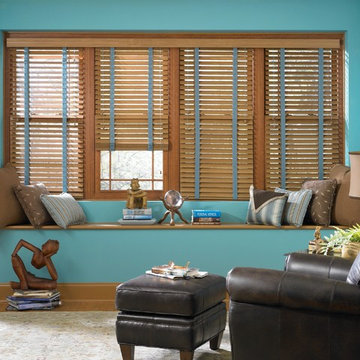
Heartland Wood Blinds with decorative tape add style and privacy to any home office.
Imagen de despacho clásico renovado pequeño sin chimenea con paredes azules, suelo de madera clara y suelo beige
Imagen de despacho clásico renovado pequeño sin chimenea con paredes azules, suelo de madera clara y suelo beige
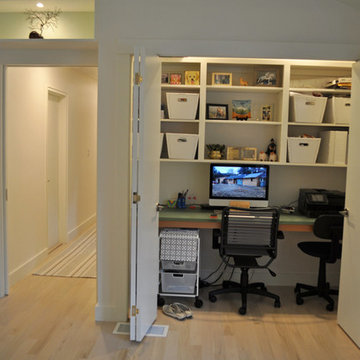
Constructed in two phases, this renovation, with a few small additions, touched nearly every room in this late ‘50’s ranch house. The owners raised their family within the original walls and love the house’s location, which is not far from town and also borders conservation land. But they didn’t love how chopped up the house was and the lack of exposure to natural daylight and views of the lush rear woods. Plus, they were ready to de-clutter for a more stream-lined look. As a result, KHS collaborated with them to create a quiet, clean design to support the lifestyle they aspire to in retirement.
To transform the original ranch house, KHS proposed several significant changes that would make way for a number of related improvements. Proposed changes included the removal of the attached enclosed breezeway (which had included a stair to the basement living space) and the two-car garage it partially wrapped, which had blocked vital eastern daylight from accessing the interior. Together the breezeway and garage had also contributed to a long, flush front façade. In its stead, KHS proposed a new two-car carport, attached storage shed, and exterior basement stair in a new location. The carport is bumped closer to the street to relieve the flush front facade and to allow access behind it to eastern daylight in a relocated rear kitchen. KHS also proposed a new, single, more prominent front entry, closer to the driveway to replace the former secondary entrance into the dark breezeway and a more formal main entrance that had been located much farther down the facade and curiously bordered the bedroom wing.
Inside, low ceilings and soffits in the primary family common areas were removed to create a cathedral ceiling (with rod ties) over a reconfigured semi-open living, dining, and kitchen space. A new gas fireplace serving the relocated dining area -- defined by a new built-in banquette in a new bay window -- was designed to back up on the existing wood-burning fireplace that continues to serve the living area. A shared full bath, serving two guest bedrooms on the main level, was reconfigured, and additional square footage was captured for a reconfigured master bathroom off the existing master bedroom. A new whole-house color palette, including new finishes and new cabinetry, complete the transformation. Today, the owners enjoy a fresh and airy re-imagining of their familiar ranch house.
Photos by Katie Hutchison
2.792 ideas para despachos pequeños con suelo de madera clara
5
