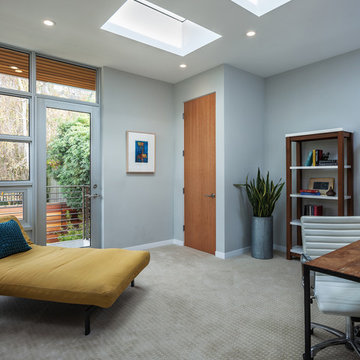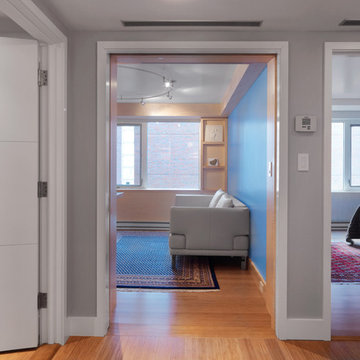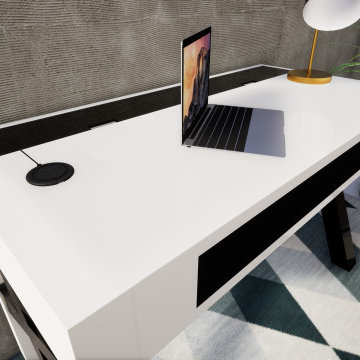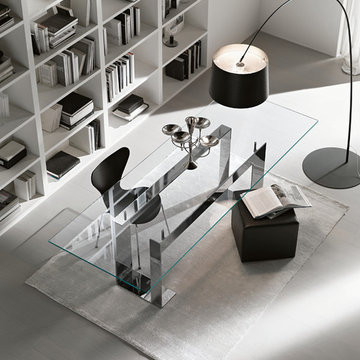3.631 ideas para despachos modernos grises
Filtrar por
Presupuesto
Ordenar por:Popular hoy
61 - 80 de 3631 fotos
Artículo 1 de 3
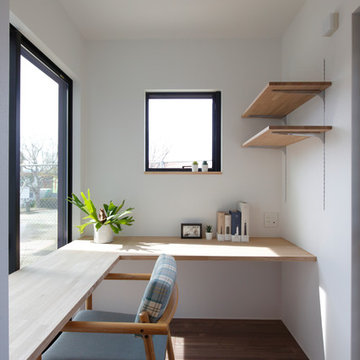
Modelo de despacho moderno pequeño con paredes blancas, suelo de madera oscura, escritorio empotrado y suelo marrón
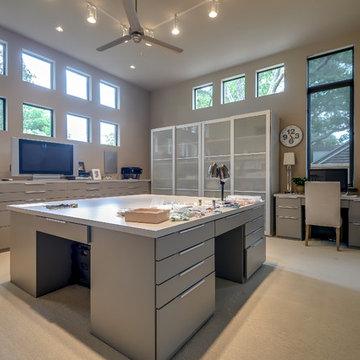
Imagen de estudio moderno de tamaño medio sin chimenea con paredes beige, moqueta y escritorio empotrado
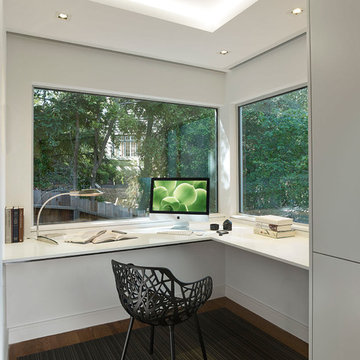
ASID Design Excellence First Place Residential – Kitchen: Originally commissioned in 1977 by our clients, this residence was designed by renowned architect Donald Olsen whose life's work is thoroughly documented in the book
Donald Olsen: Architect of Habitable Abstractions. Michael Merrill Design Studio was approached three years ago to do a comprehensive rethinking of the structure, spaces and the exterior envelope.
We hope you will enjoy this preview of the greatly enlarged and updated kitchen and home office.
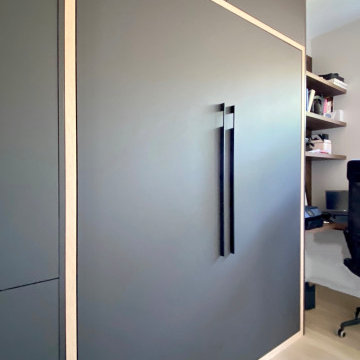
Office with custom desk and integrated Murphy Bed and wardrobe storage
Imagen de despacho moderno de tamaño medio con escritorio empotrado
Imagen de despacho moderno de tamaño medio con escritorio empotrado
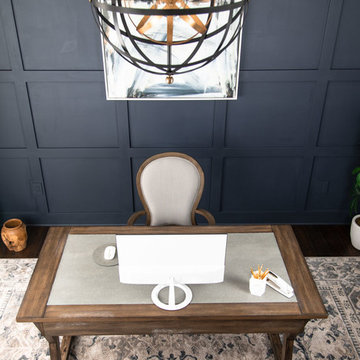
http://www.theglamorousgal.com/, Kristen Lawler
Desk: Wyatt Computer Desk
Office Chair: Kasari Home Office Chair
Light: Rondure Sphere Pendant Light
Area Rug: Malta Ivory and Blue Area Rug, 7'10" x 10'10"
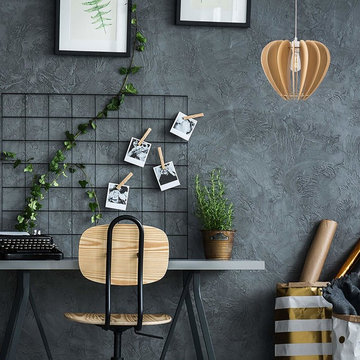
Slats of natural wood are placed perfectly in the Hughes Medium Wood Pendant Lamp to offer a modern take on the standard pendant lamp. As you turn on the light, you'll notice the unique silhouettes created by the wooden slats that paint the encompassing walls with their intrinsic design. As the light shines through the lamp, you can truly appreciate the beauty of the natural wood panels. For the best result, use a 60W light bulb and watch the Hughes Medium Wood Pendant Lamp come to life for thousands of hours to come.
Natural wood construction
Modern and contemporary design
Dimensions: 15-3/4" W x 15-3/4" D x 72-1/16" H
Stylish and durable ceiling light
Easy installation; light bulb not included
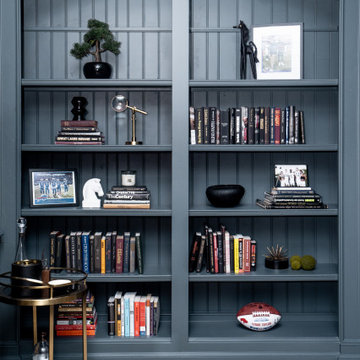
Imagen de despacho gris moderno grande con paredes grises, suelo de madera clara, todas las chimeneas, marco de chimenea de madera, escritorio independiente, suelo beige, casetón, panelado y boiserie
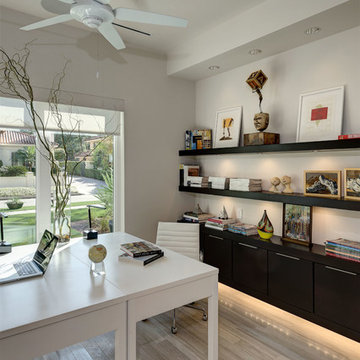
Azalea is The 2012 New American Home as commissioned by the National Association of Home Builders and was featured and shown at the International Builders Show and in Florida Design Magazine, Volume 22; No. 4; Issue 24-12. With 4,335 square foot of air conditioned space and a total under roof square footage of 5,643 this home has four bedrooms, four full bathrooms, and two half bathrooms. It was designed and constructed to achieve the highest level of “green” certification while still including sophisticated technology such as retractable window shades, motorized glass doors and a high-tech surveillance system operable just by the touch of an iPad or iPhone. This showcase residence has been deemed an “urban-suburban” home and happily dwells among single family homes and condominiums. The two story home brings together the indoors and outdoors in a seamless blend with motorized doors opening from interior space to the outdoor space. Two separate second floor lounge terraces also flow seamlessly from the inside. The front door opens to an interior lanai, pool, and deck while floor-to-ceiling glass walls reveal the indoor living space. An interior art gallery wall is an entertaining masterpiece and is completed by a wet bar at one end with a separate powder room. The open kitchen welcomes guests to gather and when the floor to ceiling retractable glass doors are open the great room and lanai flow together as one cohesive space. A summer kitchen takes the hospitality poolside.
Awards:
2012 Golden Aurora Award – “Best of Show”, Southeast Building Conference
– Grand Aurora Award – “Best of State” – Florida
– Grand Aurora Award – Custom Home, One-of-a-Kind $2,000,001 – $3,000,000
– Grand Aurora Award – Green Construction Demonstration Model
– Grand Aurora Award – Best Energy Efficient Home
– Grand Aurora Award – Best Solar Energy Efficient House
– Grand Aurora Award – Best Natural Gas Single Family Home
– Aurora Award, Green Construction – New Construction over $2,000,001
– Aurora Award – Best Water-Wise Home
– Aurora Award – Interior Detailing over $2,000,001
2012 Parade of Homes – “Grand Award Winner”, HBA of Metro Orlando
– First Place – Custom Home
2012 Major Achievement Award, HBA of Metro Orlando
– Best Interior Design
2012 Orlando Home & Leisure’s:
– Outdoor Living Space of the Year
– Specialty Room of the Year
2012 Gold Nugget Awards, Pacific Coast Builders Conference
– Grand Award, Indoor/Outdoor Space
– Merit Award, Best Custom Home 3,000 – 5,000 sq. ft.
2012 Design Excellence Awards, Residential Design & Build magazine
– Best Custom Home 4,000 – 4,999 sq ft
– Best Green Home
– Best Outdoor Living
– Best Specialty Room
– Best Use of Technology
2012 Residential Coverings Award, Coverings Show
2012 AIA Orlando Design Awards
– Residential Design, Award of Merit
– Sustainable Design, Award of Merit
2012 American Residential Design Awards, AIBD
– First Place – Custom Luxury Homes, 4,001 – 5,000 sq ft
– Second Place – Green Design
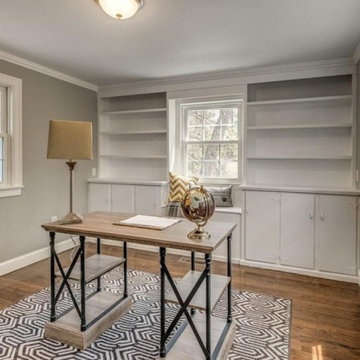
Remodeled home in the north shore of Boston. All new interior layout, open plan, modern kitchen, beautiful bright design.
Ejemplo de despacho minimalista de tamaño medio sin chimenea con paredes grises, suelo de madera en tonos medios, escritorio independiente y suelo marrón
Ejemplo de despacho minimalista de tamaño medio sin chimenea con paredes grises, suelo de madera en tonos medios, escritorio independiente y suelo marrón
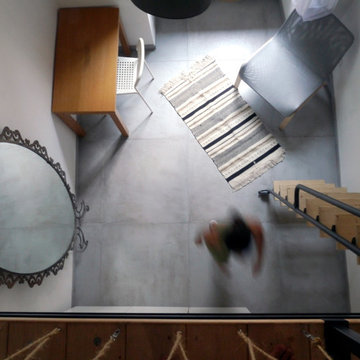
Diseño de sala de manualidades minimalista pequeña con paredes blancas, suelo de baldosas de porcelana, escritorio independiente y suelo gris
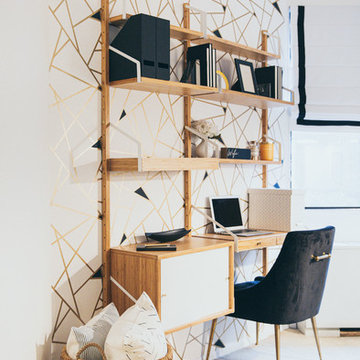
Home Office Makeover with geometric wallpaper and wall mounted desk.
Foto de despacho moderno pequeño con paredes blancas, moqueta, escritorio empotrado y suelo beige
Foto de despacho moderno pequeño con paredes blancas, moqueta, escritorio empotrado y suelo beige
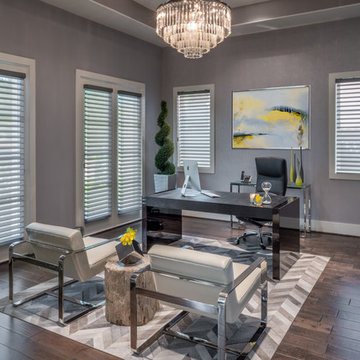
Chuck Williams
Ejemplo de despacho moderno grande sin chimenea con paredes grises, suelo de madera oscura y escritorio independiente
Ejemplo de despacho moderno grande sin chimenea con paredes grises, suelo de madera oscura y escritorio independiente
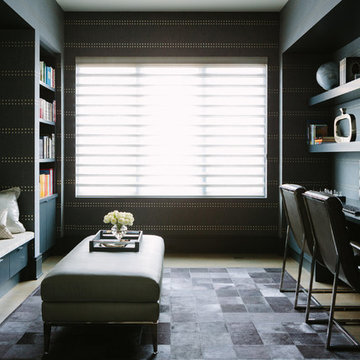
Photo Credit:
Aimée Mazzenga
Diseño de despacho minimalista grande con suelo de madera en tonos medios, escritorio empotrado, suelo marrón y paredes negras
Diseño de despacho minimalista grande con suelo de madera en tonos medios, escritorio empotrado, suelo marrón y paredes negras
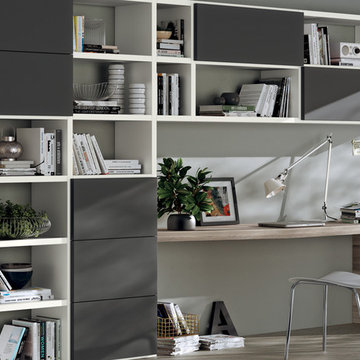
Diseño de despacho minimalista de tamaño medio sin chimenea con paredes grises, suelo de madera clara y escritorio empotrado
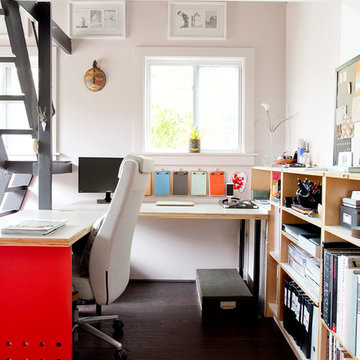
In the backyard of a home dating to 1910 in the Hudson Valley, a modest 250 square-foot outbuilding, at one time used as a bootleg moonshine distillery, and more recently as a bare bones man-cave, was given new life as a sumptuous home office replete with not only its own WiFi, but also abundant southern light brought in by new windows, bespoke furnishings, a double-height workstation, and a utilitarian loft.
The original barn door slides open to reveal a new set of sliding glass doors opening into the space. Dark hardwood floors are a foil to crisp white defining the walls and ceiling in the lower office, and soft shell pink in the double-height volume punctuated by charcoal gray barn stairs and iron pipe railings up to a dollhouse-like loft space overhead. The desktops -- clad on the top surface only with durable, no-nonsense, mushroom-colored laminate -- leave birch maple edges confidently exposed atop punchy red painted bases perforated with circles for visual and functional relief. Overhead a wrought iron lantern alludes to a birdcage, highlighting the feeling of being among the treetops when up in the loft.
Photography: Rikki Snyder
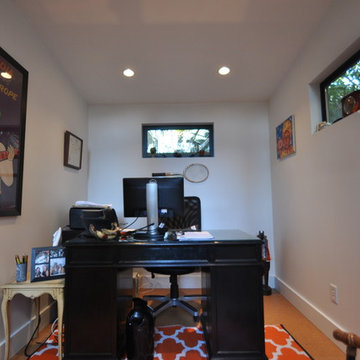
We love the personal touches this Studio Shed owner put on her home office just steps away from her backdoor. Two operable 18" windows bring light and airflow from the backyard.
3.631 ideas para despachos modernos grises
4
