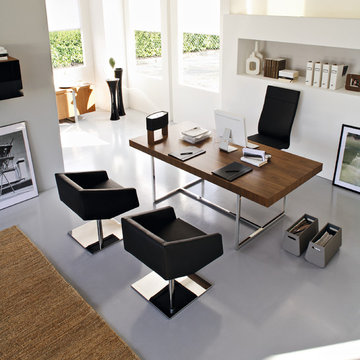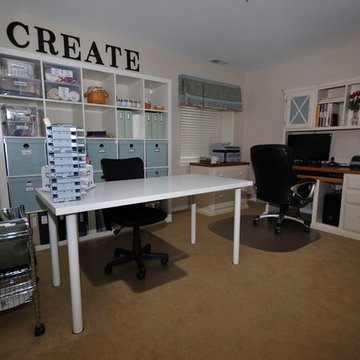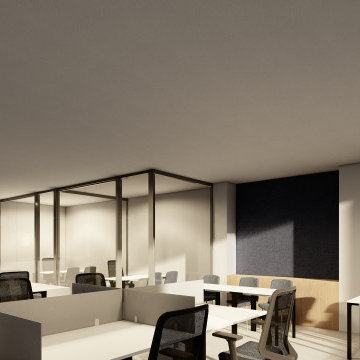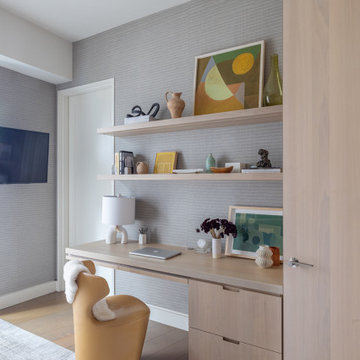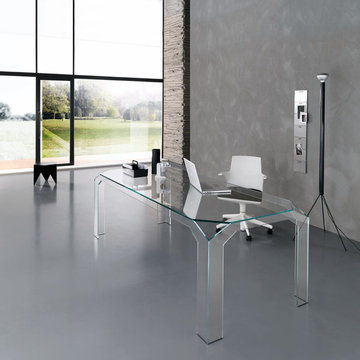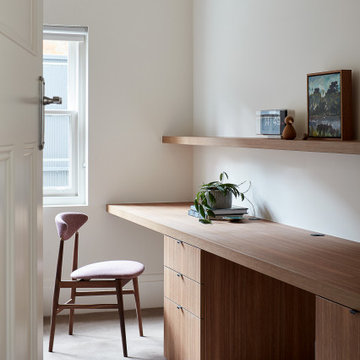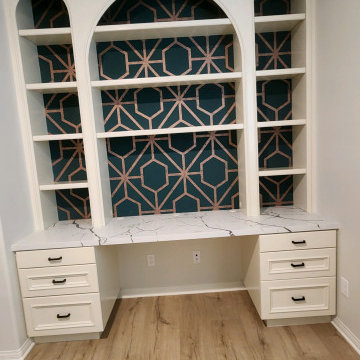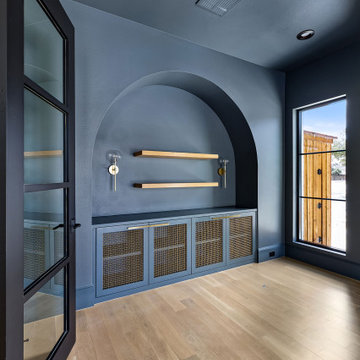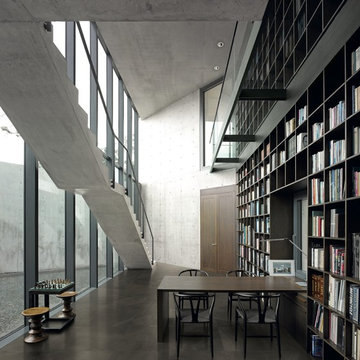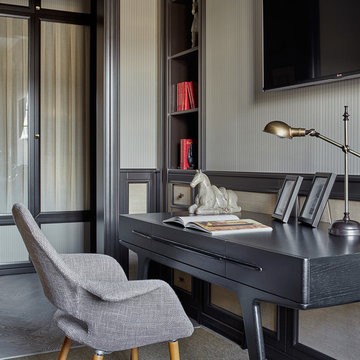3.631 ideas para despachos modernos grises
Filtrar por
Presupuesto
Ordenar por:Popular hoy
21 - 40 de 3631 fotos
Artículo 1 de 3
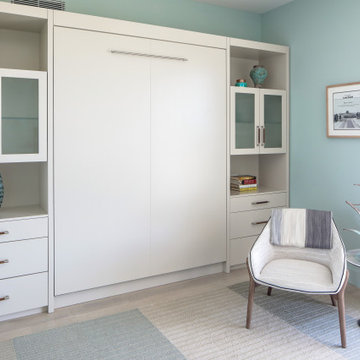
Incorporating a unique blue-chip art collection, this modern Hamptons home was meticulously designed to complement the owners' cherished art collections. The thoughtful design seamlessly integrates tailored storage and entertainment solutions, all while upholding a crisp and sophisticated aesthetic.
This study exudes timeless sophistication with its soft mint palette and features elegant furniture pieces that elevate the space. Abundant cabinets ensure ample storage, combining practicality with refined aesthetics.
---Project completed by New York interior design firm Betty Wasserman Art & Interiors, which serves New York City, as well as across the tri-state area and in The Hamptons.
For more about Betty Wasserman, see here: https://www.bettywasserman.com/
To learn more about this project, see here: https://www.bettywasserman.com/spaces/westhampton-art-centered-oceanfront-home/
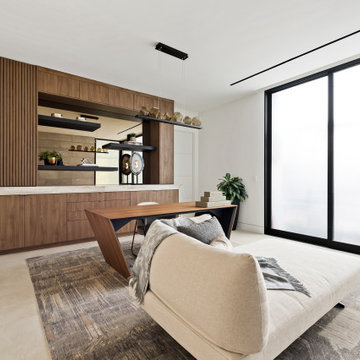
Diseño de despacho minimalista extra grande con paredes blancas, escritorio independiente y suelo beige
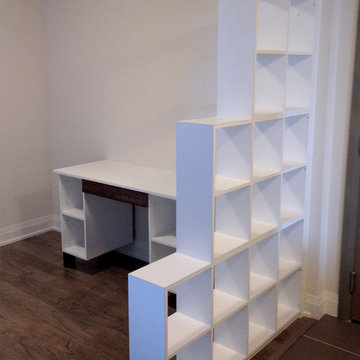
Minimalist walnut and white themed office desk with a white-cubed theme wall-mounted room divider.
Ejemplo de despacho moderno pequeño sin chimenea con paredes blancas, suelo de madera en tonos medios y escritorio independiente
Ejemplo de despacho moderno pequeño sin chimenea con paredes blancas, suelo de madera en tonos medios y escritorio independiente
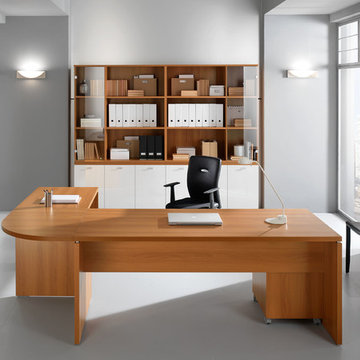
Special Order 8-12 Weeks
Free shipping and assembly within New York City. Enter Coupon code 'NYC' on checkout.
Made in Italy
Modern Modular Office Furniture Composition VV LE5069. All the pieces within this Italian office furniture collection are made from the finest materials according to the European quality standards. This italian office line offers lots of customization opportunities, featuring a great variety of modules available in different sizes and colors, allowing to organize your home or work office space according to your dimensions and storage necessities. The storage cabinets can be ordered either without doors to have a fast access to your business papers or with wooden doors in walnut or wenge finish, high gloss white or red lacquer as well as clear glass doors or even drawers. There is also a wide selection of executive and corner office desks of different size and design, that can be also equipped with optional built-in drawers, keyboard tray or purchased with mobile free-standing drawer file cabinets. Office desk are available with wooden legs or metal legs. Metal legs are designed for hidden wiring of your electrical devices. Optional as shown Office Chair VV LE84 is also available for ordering.
Please contact our office about details on customization of this office furniture set.
MATERIAL/CONSTRUCTION:
The structures and the panels are faced with melamine resins class E1 ( EEC CLASS, with a low formaldehyde emission).
Structure of the units can be ordered in either walnut or wenge finish.
Front doors of the storage units are available in clear glass, red and white gloss lacquered wood, wenge and walnut finishes
Shelves, side panels and partitions - 22 mm (0.9") thick
Front doors and back panels - 15 mm (0.6") thick
Metal legs of the office desks will help you with wiring your electronics
The starting price is for one Corner Office Desk as shown in the main picture. (Consists of: Office Desks W35.4" x D23.6", Office Desk W71" x D31.5" and Desk Corner Connector 31.5" x 23.6").
The File Cabinet as well as the other storage units are not included in the price and can be ordered separately.
Dimensions:
Office Desk (as shown): W(94.5" x 67") x D31.5"/23.6" x H29"
Library Unit (as shown): W97" x D17" x H80.7"
Office Desk: W35.4" x D23.6" x H29"
Office Desk: W41.7" x D23.6" x H29"
Office Desk: W47.2" x D31.5" x H29"
Office Desk: W55" x D31.5" x H29"
Office Desk: W63" x D31.5" x H29"
Office Desk: W71" x D31.5" x H29"
Computer Desk: W41.7" x D23.6" x H29.2"
Desk corner connector: W31.5" x D31.5"
Desk corner connector: W31.5" x D23.6"
Low File cabinet: W16.5"x D20.5" x H19"
High File cabinet (with lock): W16.5"x D20.5"x H22.5"
Built-In Set of Drawers: W16.5" x D20.5" x H10.6"
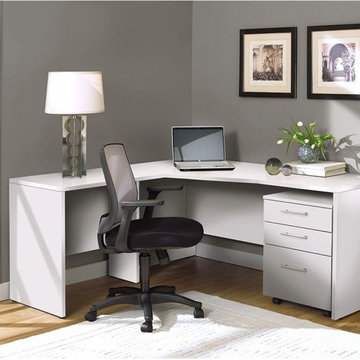
Features:Materials: Melamine and manufactured woodCommercial grade European design and hardware Open grain finish Rounded edges for durabilityAdapts to legal and letter size filesCentral locking systemSet includes:1632432L-WHT Crescent Desk Left13220-WHT 32" Narrow Return119203-WHT Mobile Pedestal on CastorsDimensions: Overall W 63" x D 63" x H 29"
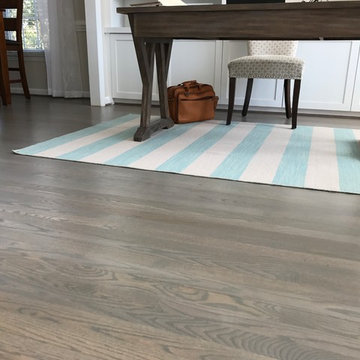
This here is a picture of recent hardwood floor we refinished. The homeowner wanted a grey stain, so we did just that! After the grey stain was applied we finished the floor with three coats of Bona Mega HD Satin. This hardwood floor will beautiful for many years to come.
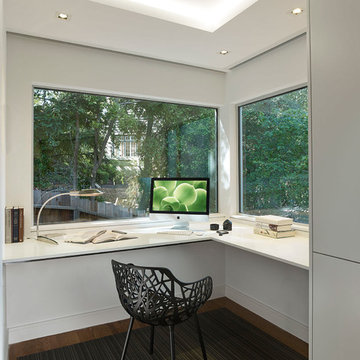
ASID Design Excellence First Place Residential – Kitchen and Bathroom: Michael Merrill Design Studio was approached three years ago by the homeowner to redesign her kitchen. Although she was dissatisfied with some aspects of her home, she still loved it dearly. As we discovered her passion for design, we began to rework her entire home--room by room, top to bottom.
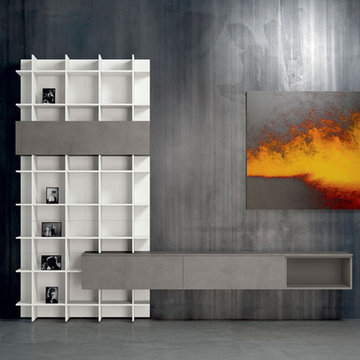
Ejemplo de despacho minimalista grande con paredes grises, suelo de baldosas de porcelana y escritorio independiente
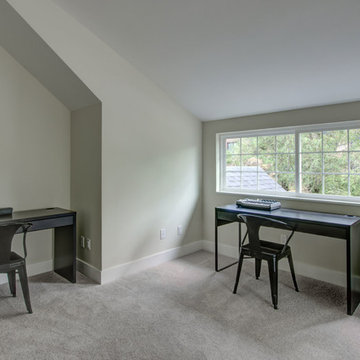
Hammer & Hand and architect Mitch Snyder transformed a hot, cramped, non-code-compliant attic space into a bright and functional master suite. The existing upstairs attic space had two small and hard-to-access bedrooms and a dangerous staircase. The team added a new dormer on the west side of the house which added an additional 195 square feet to the home. The new space includes a master bedroom, master bathroom with vanity and shower, separate water closet, laundry, walk-in master closet, and option to add a small bedroom (the space is currently being used as an open office area). Additional improvements to the home include an upgraded building envelope, insulation, high efficiency water heater, and minisplit heat pump. Photos by Mitchell Snyder Architecture.
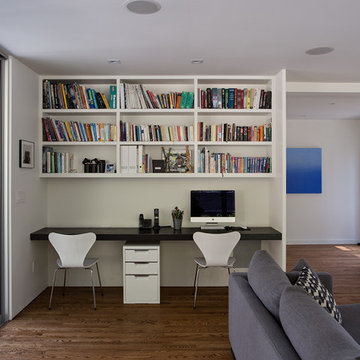
Sebastian and Tanja DiGrande's quest for natural light and open, modern design led them to Klopf Architecture in San Francisco. Working hand-in-hand with homeowner/designer Tanja DiGrande, Klopf collaborated on a modern addition to the rear of a traditional-style home. The idea was to depart from the original style completely to draw a distinction between the original house and any later additions, as well as observe a very minimal, clean, gallery-like modern style against which changing daylight, art, furniture, and of course the people provide the color and motion.
With its dark gray stuccoed walls, dark steel railing, and floor-to-ceiling windows, the exterior of the addition is at the same time an open, modern box as well as a receding volume that acts almost as a backdrop for the house, receding visually out of respect for the original home. From the interior, windows bring in nature and views from all around the lush property. They also allow views of the original house. Up on the roof deck the views magnify. The owners use a boom and crank to bring up food and drinks when entertaining!
Inside, the simple clean-lined spaces showcase the couple’s minimal, modern taste. The open bathroom epitomizes the clean, minimal style of the addition. On the exterior, steel elements bring a more industrial modern feeling to the addition from the rear.
Klopf Architecture Project Team: John Klopf, AIA, Geoff Campen, and Angela Todorova
Co-Designer: Tanja DiGrande
Contractor: Jose Ramirez & J-C General Contractors Inc.
Photography ©2015 Mariko Reed
Location: Orinda, CA
Year completed: 2014
3.631 ideas para despachos modernos grises
2
