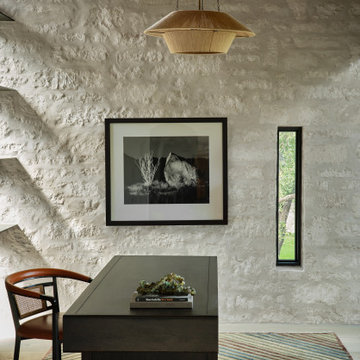5.080 ideas para despachos modernos con escritorio independiente
Filtrar por
Presupuesto
Ordenar por:Popular hoy
101 - 120 de 5080 fotos
Artículo 1 de 3
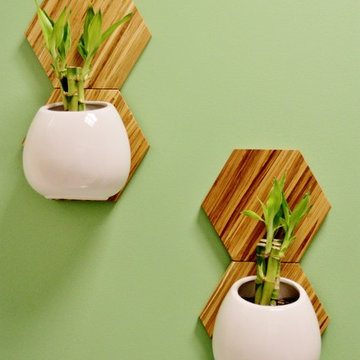
Queenie Connor
Modelo de despacho moderno pequeño sin chimenea con paredes verdes, moqueta, escritorio independiente y suelo gris
Modelo de despacho moderno pequeño sin chimenea con paredes verdes, moqueta, escritorio independiente y suelo gris
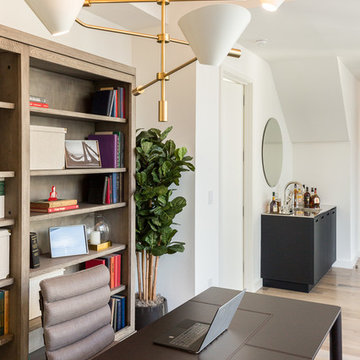
Anne Ruthman
Diseño de despacho moderno de tamaño medio con paredes blancas, suelo de madera clara y escritorio independiente
Diseño de despacho moderno de tamaño medio con paredes blancas, suelo de madera clara y escritorio independiente
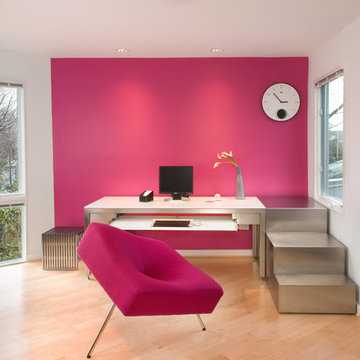
Morgan Howarth Photography Architect: Ben Ames AIA, Interior Design: Cathrine Hailey
Foto de despacho minimalista con paredes rosas, escritorio independiente, suelo de madera clara y suelo beige
Foto de despacho minimalista con paredes rosas, escritorio independiente, suelo de madera clara y suelo beige
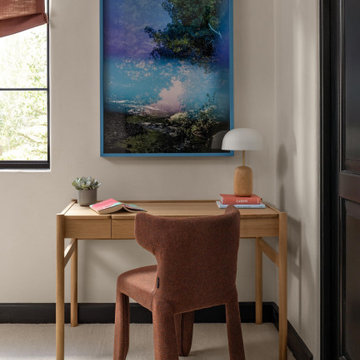
In transforming their Aspen retreat, our clients sought a departure from typical mountain decor. With an eclectic aesthetic, we lightened walls and refreshed furnishings, creating a stylish and cosmopolitan yet family-friendly and down-to-earth haven.
A serene study corner, adorned with an earthy-toned chair and window coverings, features an elegant table and captivating artwork, fostering a tranquil and productive ambience.
---Joe McGuire Design is an Aspen and Boulder interior design firm bringing a uniquely holistic approach to home interiors since 2005.
For more about Joe McGuire Design, see here: https://www.joemcguiredesign.com/
To learn more about this project, see here:
https://www.joemcguiredesign.com/earthy-mountain-modern
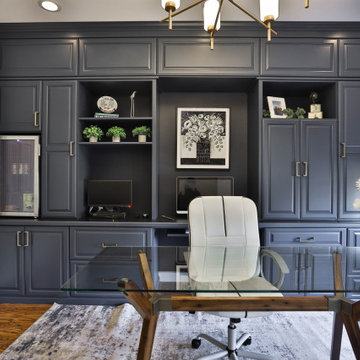
Gorgeous custom home office.
Imagen de despacho moderno de tamaño medio con paredes azules, suelo laminado, escritorio independiente y suelo marrón
Imagen de despacho moderno de tamaño medio con paredes azules, suelo laminado, escritorio independiente y suelo marrón
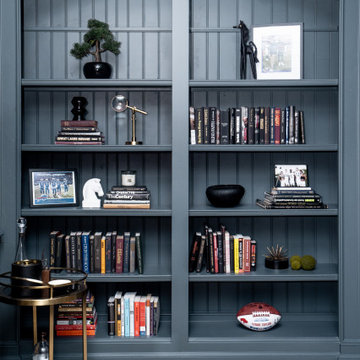
Imagen de despacho gris moderno grande con paredes grises, suelo de madera clara, todas las chimeneas, marco de chimenea de madera, escritorio independiente, suelo beige, casetón, panelado y boiserie
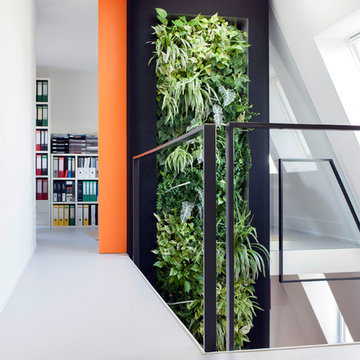
Foto: Caroline Sieg
Diseño de despacho moderno con paredes blancas, escritorio independiente y suelo gris
Diseño de despacho moderno con paredes blancas, escritorio independiente y suelo gris
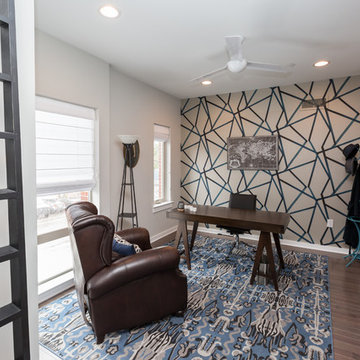
Each room in the home has its own feeling and use. The husband’s office is very masculine and the wife’s boudoir is perfectly pink and also functions so that she can do her seamstress work and have office space. It even has guest space with the sleeper sofa as well. The house truly reflects the personalities of our clients, while meeting the couples day-to-day needs. While having a very modern and sophisticated style, the 4 story townhome is very colorful and vibrant to suit our client’s funky style!
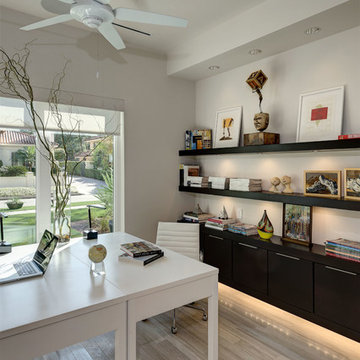
Azalea is The 2012 New American Home as commissioned by the National Association of Home Builders and was featured and shown at the International Builders Show and in Florida Design Magazine, Volume 22; No. 4; Issue 24-12. With 4,335 square foot of air conditioned space and a total under roof square footage of 5,643 this home has four bedrooms, four full bathrooms, and two half bathrooms. It was designed and constructed to achieve the highest level of “green” certification while still including sophisticated technology such as retractable window shades, motorized glass doors and a high-tech surveillance system operable just by the touch of an iPad or iPhone. This showcase residence has been deemed an “urban-suburban” home and happily dwells among single family homes and condominiums. The two story home brings together the indoors and outdoors in a seamless blend with motorized doors opening from interior space to the outdoor space. Two separate second floor lounge terraces also flow seamlessly from the inside. The front door opens to an interior lanai, pool, and deck while floor-to-ceiling glass walls reveal the indoor living space. An interior art gallery wall is an entertaining masterpiece and is completed by a wet bar at one end with a separate powder room. The open kitchen welcomes guests to gather and when the floor to ceiling retractable glass doors are open the great room and lanai flow together as one cohesive space. A summer kitchen takes the hospitality poolside.
Awards:
2012 Golden Aurora Award – “Best of Show”, Southeast Building Conference
– Grand Aurora Award – “Best of State” – Florida
– Grand Aurora Award – Custom Home, One-of-a-Kind $2,000,001 – $3,000,000
– Grand Aurora Award – Green Construction Demonstration Model
– Grand Aurora Award – Best Energy Efficient Home
– Grand Aurora Award – Best Solar Energy Efficient House
– Grand Aurora Award – Best Natural Gas Single Family Home
– Aurora Award, Green Construction – New Construction over $2,000,001
– Aurora Award – Best Water-Wise Home
– Aurora Award – Interior Detailing over $2,000,001
2012 Parade of Homes – “Grand Award Winner”, HBA of Metro Orlando
– First Place – Custom Home
2012 Major Achievement Award, HBA of Metro Orlando
– Best Interior Design
2012 Orlando Home & Leisure’s:
– Outdoor Living Space of the Year
– Specialty Room of the Year
2012 Gold Nugget Awards, Pacific Coast Builders Conference
– Grand Award, Indoor/Outdoor Space
– Merit Award, Best Custom Home 3,000 – 5,000 sq. ft.
2012 Design Excellence Awards, Residential Design & Build magazine
– Best Custom Home 4,000 – 4,999 sq ft
– Best Green Home
– Best Outdoor Living
– Best Specialty Room
– Best Use of Technology
2012 Residential Coverings Award, Coverings Show
2012 AIA Orlando Design Awards
– Residential Design, Award of Merit
– Sustainable Design, Award of Merit
2012 American Residential Design Awards, AIBD
– First Place – Custom Luxury Homes, 4,001 – 5,000 sq ft
– Second Place – Green Design
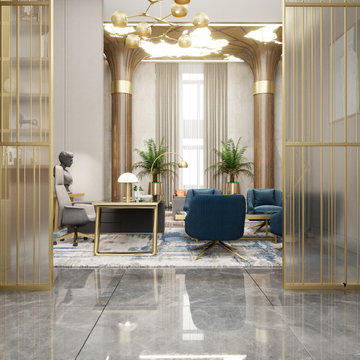
Foto de despacho moderno extra grande con paredes blancas, suelo de baldosas de porcelana, escritorio independiente, suelo gris, madera y panelado
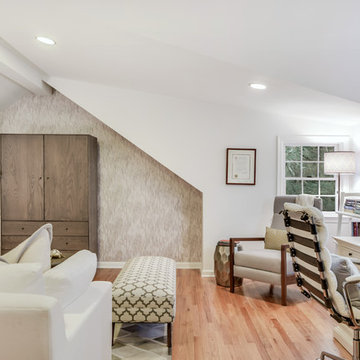
Imagen de despacho minimalista grande con paredes blancas, suelo de madera en tonos medios y escritorio independiente
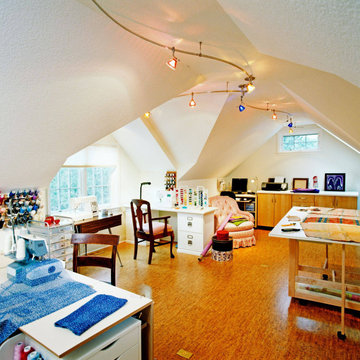
Foto de sala de manualidades blanca minimalista grande sin chimenea con paredes blancas y escritorio independiente
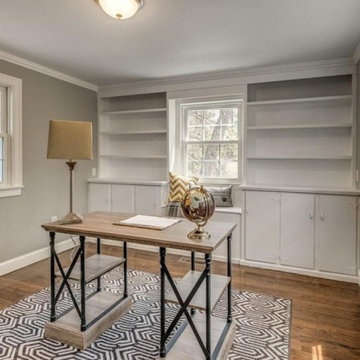
Remodeled home in the north shore of Boston. All new interior layout, open plan, modern kitchen, beautiful bright design.
Ejemplo de despacho minimalista de tamaño medio sin chimenea con paredes grises, suelo de madera en tonos medios, escritorio independiente y suelo marrón
Ejemplo de despacho minimalista de tamaño medio sin chimenea con paredes grises, suelo de madera en tonos medios, escritorio independiente y suelo marrón
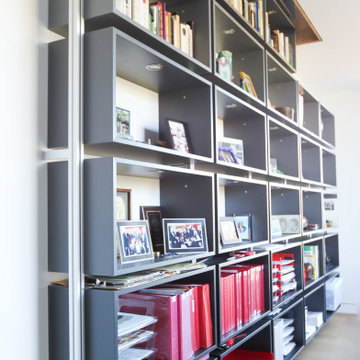
two-level library with full height shelving through the floor. Ombre grey boxes going darker as they reach the bottom.
Ejemplo de despacho minimalista grande con biblioteca, paredes blancas, suelo de madera clara y escritorio independiente
Ejemplo de despacho minimalista grande con biblioteca, paredes blancas, suelo de madera clara y escritorio independiente
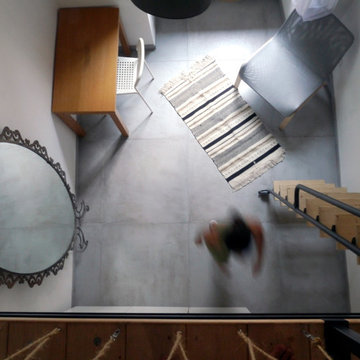
Diseño de sala de manualidades minimalista pequeña con paredes blancas, suelo de baldosas de porcelana, escritorio independiente y suelo gris
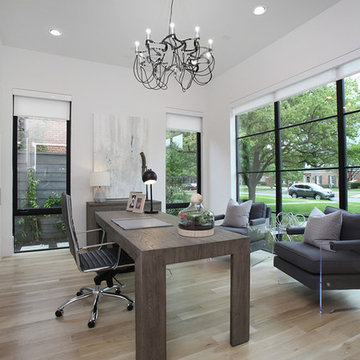
Beautiful soft modern by Canterbury Custom Homes, LLC in University Park Texas. Large windows fill this home with light. Designer finishes include, extensive tile work, wall paper, specialty lighting, etc...
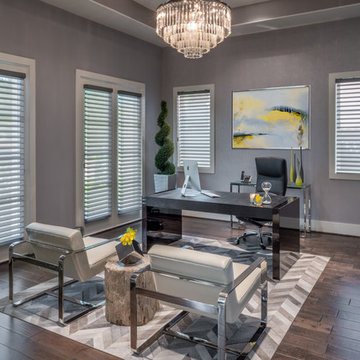
Chuck Williams
Ejemplo de despacho moderno grande sin chimenea con paredes grises, suelo de madera oscura y escritorio independiente
Ejemplo de despacho moderno grande sin chimenea con paredes grises, suelo de madera oscura y escritorio independiente
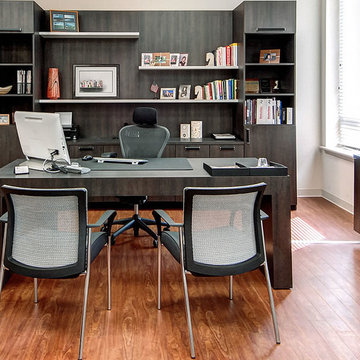
This stylish modern office with beautiful custom furniture sits on hardwood floors and has ample open and closed storage with the additional matching cabinet.
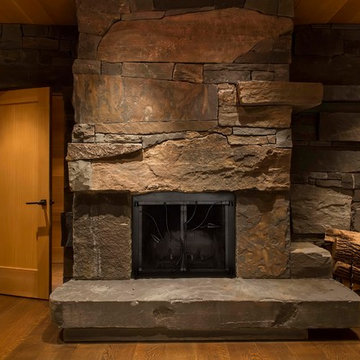
A rustic-modern house designed to grow organically from its site, overlooking a cornfield, river and mountains in the distance. Indigenous stone and wood materials were taken from the site and incorporated into the structure, which was articulated to honestly express the means of construction. Notable features include an open living/dining/kitchen space with window walls taking in the surrounding views, and an internally-focused circular library celebrating the home owner’s love of literature.
Phillip Spears Photographer
5.080 ideas para despachos modernos con escritorio independiente
6
