4.011 ideas para despachos marrones
Filtrar por
Presupuesto
Ordenar por:Popular hoy
1 - 20 de 4011 fotos
Artículo 1 de 3

Este proyecto de Homestaging fue especial por muchos motivos. En primer lugar porque contábamos con un diamante en bruto: un duplex de dos habitaciones con muchísimo encanto, dos plantas comunicadas en altura, la segunda de ellas abuhardillada con techos de madera y un espacio diáfano con muchísimas posibilidades y sobre todo por estar en el centro de San Lorenzo de Es Escorial, un lugar mágico, rodeado de edificios singulares llenos de color.
Sin duda sus vistas desde el balcón y la luz que entraba por sus inmensos ventanales de techo a suelo eran su punto fuerte, pero necesitaba una pequeña reforma después de haber estado alquilado muchos años, aunque la cocina integrada en el salón sí estaba reformada.
Los azulejos del baño de la primera planta se pintaron de un verde suave y relajado, se cambiaron sanitarios y grifería y se colocó un espejo singular encontrado en un mercado de segunda mano y restaurado. Se pintó toda la vivienda de un blanco crema suave, asimismo se pintó de blanco la carpintería de madera y las vigas metálicas para potenciar la sensación de amplitud
Se realizaron todas aquellas pequeñas reparaciones para poner la vivienda en óptimo estado de funcionamiento, se cambiaron ventanas velux y se reforzó el aislamiento.
En la segunda planta cambiamos el suelo de gres por una tarima laminada en tono gris claro resistente al agua y se cambió el suelo del baño por un suelo vinílico con un resultado espectacular
Y para poner la guinda del pastel se realizó un estudio del espacio para realizar un homestaging de amueblamiento y decoración combinando muebles de cartón y normales más fotografía inmobiliaria para destacar el potencial de la vivienda y enseñar sus posibles usos que naturalmente, son propuestas para que luego el inquilino haga suya su casa y la adapte a su modo de vida.
Todas las personas que visitaron la vivienda agradecieron en contar con el homestaging para hacerse una idea de como podría ser su vida allí

Modelo de estudio campestre de tamaño medio con paredes blancas, moqueta, escritorio independiente y vigas vistas

Design: Three Salt Design Co.
Photography: Lauren Pressey
Foto de despacho actual pequeño con moqueta, escritorio independiente, paredes blancas y suelo gris
Foto de despacho actual pequeño con moqueta, escritorio independiente, paredes blancas y suelo gris
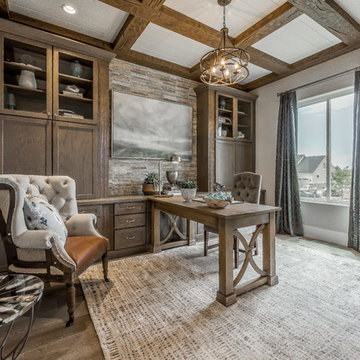
Foto de despacho clásico grande sin chimenea con paredes grises, escritorio independiente, suelo marrón y suelo de madera oscura

This study was designed with a young family in mind. A longhorn fan a black and white print was featured and used family photos and kids artwork for accents. Adding a few accessories on the bookcase with favorite books on the shelves give this space finishing touches. A mid-century desk and chair was recommended from CB2 to give the space a more modern feel but keeping a little traditional in the mix. Navy Wall to create bring your eye into the room as soon as you walk in from the front door.

Ken Gutmaker
Foto de despacho tradicional de tamaño medio con paredes grises, suelo de madera en tonos medios y escritorio independiente
Foto de despacho tradicional de tamaño medio con paredes grises, suelo de madera en tonos medios y escritorio independiente
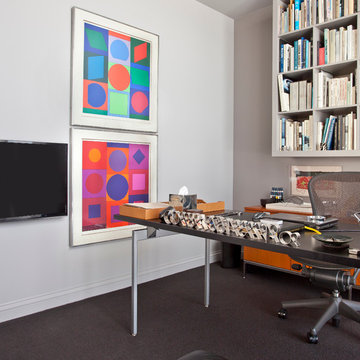
Mike Schwartz Photography
Foto de despacho contemporáneo pequeño con paredes grises, moqueta y escritorio independiente
Foto de despacho contemporáneo pequeño con paredes grises, moqueta y escritorio independiente
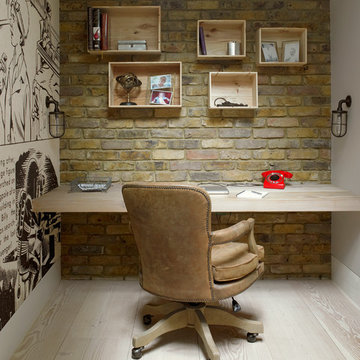
A wine cellar is located off the study, both within the side extension beneath the side passageway.
Photographer: Nick Smith
Imagen de despacho clásico renovado pequeño sin chimenea con escritorio empotrado, paredes beige, suelo de madera clara y suelo beige
Imagen de despacho clásico renovado pequeño sin chimenea con escritorio empotrado, paredes beige, suelo de madera clara y suelo beige
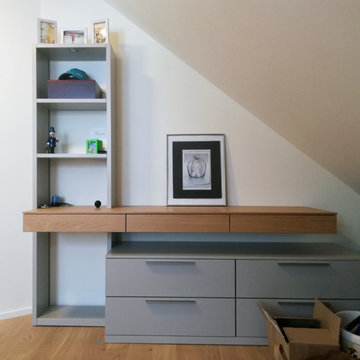
Diseño de despacho actual de tamaño medio con biblioteca, paredes beige, suelo de madera pintada y escritorio empotrado

photos by Pedro Marti
This large light-filled open loft in the Tribeca neighborhood of New York City was purchased by a growing family to make into their family home. The loft, previously a lighting showroom, had been converted for residential use with the standard amenities but was entirely open and therefore needed to be reconfigured. One of the best attributes of this particular loft is its extremely large windows situated on all four sides due to the locations of neighboring buildings. This unusual condition allowed much of the rear of the space to be divided into 3 bedrooms/3 bathrooms, all of which had ample windows. The kitchen and the utilities were moved to the center of the space as they did not require as much natural lighting, leaving the entire front of the loft as an open dining/living area. The overall space was given a more modern feel while emphasizing it’s industrial character. The original tin ceiling was preserved throughout the loft with all new lighting run in orderly conduit beneath it, much of which is exposed light bulbs. In a play on the ceiling material the main wall opposite the kitchen was clad in unfinished, distressed tin panels creating a focal point in the home. Traditional baseboards and door casings were thrown out in lieu of blackened steel angle throughout the loft. Blackened steel was also used in combination with glass panels to create an enclosure for the office at the end of the main corridor; this allowed the light from the large window in the office to pass though while creating a private yet open space to work. The master suite features a large open bath with a sculptural freestanding tub all clad in a serene beige tile that has the feel of concrete. The kids bath is a fun play of large cobalt blue hexagon tile on the floor and rear wall of the tub juxtaposed with a bright white subway tile on the remaining walls. The kitchen features a long wall of floor to ceiling white and navy cabinetry with an adjacent 15 foot island of which half is a table for casual dining. Other interesting features of the loft are the industrial ladder up to the small elevated play area in the living room, the navy cabinetry and antique mirror clad dining niche, and the wallpapered powder room with antique mirror and blackened steel accessories.
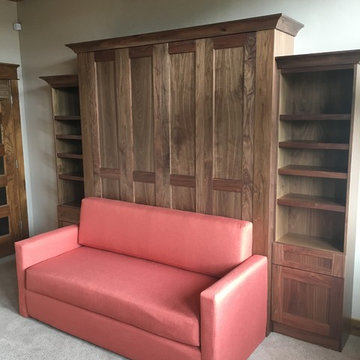
Diseño de despacho tradicional de tamaño medio sin chimenea con biblioteca, paredes beige, moqueta y suelo beige
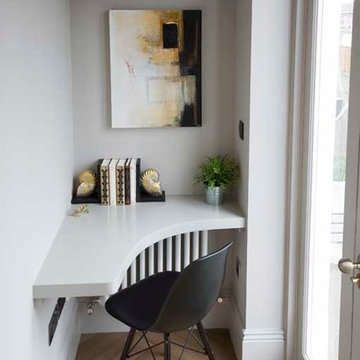
Corner desk in office leading to an outdoor terrace
Foto de despacho actual pequeño con paredes grises, suelo de madera clara y escritorio empotrado
Foto de despacho actual pequeño con paredes grises, suelo de madera clara y escritorio empotrado
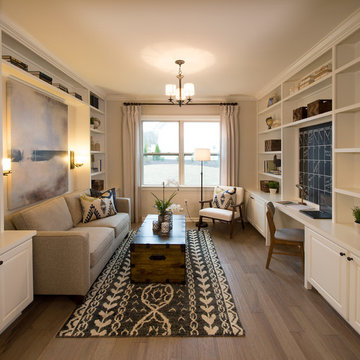
Ejemplo de despacho clásico renovado de tamaño medio con biblioteca, paredes beige, suelo de madera clara y escritorio empotrado
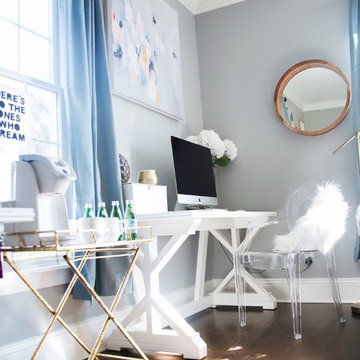
Carly of carlyandsloan.com used two Annie dining chairs as seating in her feminine, chic studio space for photography and meeting with clients. The epitome of stylish, this transparent Annie dining chair puts an unique, modern spin on a timeless traditional design. Compatible with a wide range of decorating trends, it offers a hint of classic charm and major contemporary appeal.
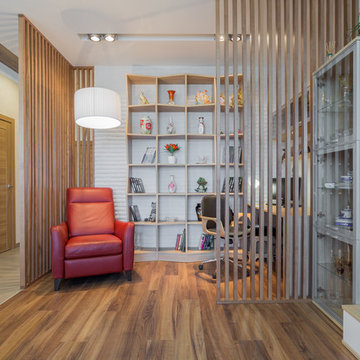
Кирилл Шингареев
Modelo de despacho escandinavo de tamaño medio con paredes blancas, suelo de madera en tonos medios y escritorio independiente
Modelo de despacho escandinavo de tamaño medio con paredes blancas, suelo de madera en tonos medios y escritorio independiente
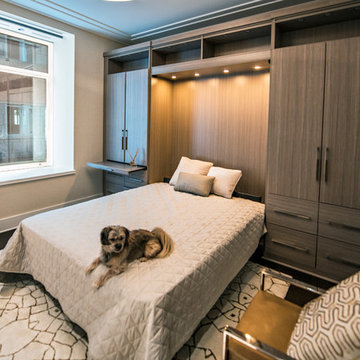
Designed by Tim Higbee of Closet Works:
The Murphy style wall bed folds out into a queen size bed with a comfortable 8 inch thick quality mattress. A pull-out table on the right side bed is perfect when guests stay overnight, but folds away into the wall unit when the room is used as an office. Built-in interior lighting above the wall bed is perfect for reading in bed and the switch is conveniently located on the left side of the head of the bed. When the wall bed is open, the lighted, recessed well that holds the bed when it is closed creates a visual separation from the wall storage unit, framing the top of the mattress like a custom headboard.
The Aria wood tone blends in with the color scheme in the rest of the home.
photo - Cathy Rabeler
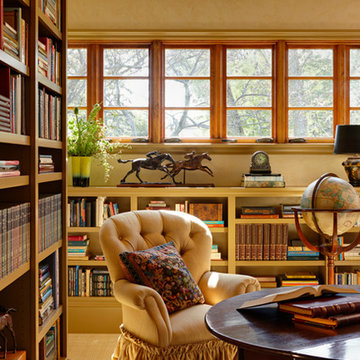
Reminiscent of a villa in south of France, this Old World yet still sophisticated home are what the client had dreamed of. The home was newly built to the client’s specifications. The wood tone kitchen cabinets are made of butternut wood, instantly warming the atmosphere. The perimeter and island cabinets are painted and captivating against the limestone counter tops. A custom steel hammered hood and Apex wood flooring (Downers Grove, IL) bring this room to an artful balance.

We transformed an unused corner of the basement into a chic and comfortable home office with plenty of storage by using every square inch! Floating cabinets make space feel bigger and easier to keep clean!
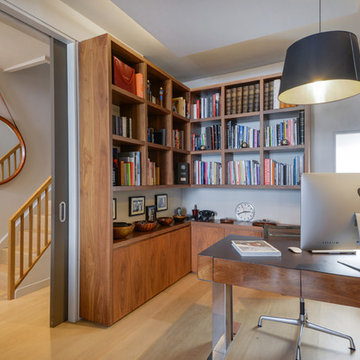
Library with built-in Walnut shelving & cabinets.
Phots by Pixangle
Imagen de despacho actual pequeño con paredes grises, suelo de madera clara, escritorio independiente y suelo marrón
Imagen de despacho actual pequeño con paredes grises, suelo de madera clara, escritorio independiente y suelo marrón

Nick Glimenakis
Ejemplo de despacho urbano pequeño sin chimenea con paredes beige, suelo de madera en tonos medios, escritorio independiente y suelo marrón
Ejemplo de despacho urbano pequeño sin chimenea con paredes beige, suelo de madera en tonos medios, escritorio independiente y suelo marrón
4.011 ideas para despachos marrones
1