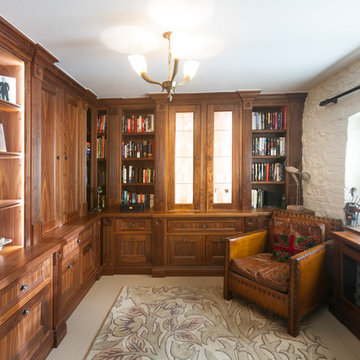221 ideas para despachos marrones con suelo blanco
Filtrar por
Presupuesto
Ordenar por:Popular hoy
101 - 120 de 221 fotos
Artículo 1 de 3
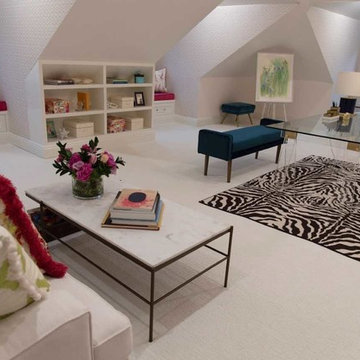
Modelo de despacho tradicional renovado de tamaño medio con paredes beige, moqueta, escritorio empotrado y suelo blanco
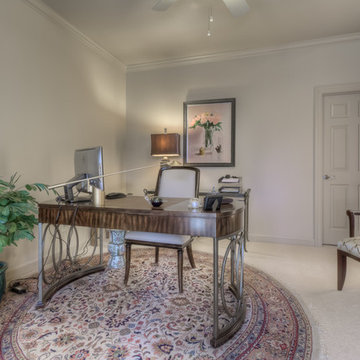
Foto de despacho tradicional grande sin chimenea con paredes grises, moqueta, escritorio independiente y suelo blanco
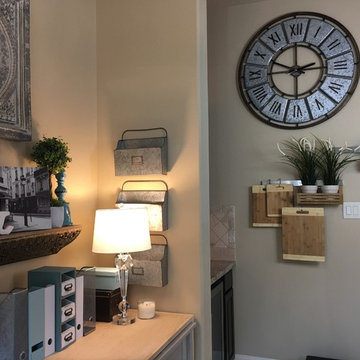
Foto de despacho clásico renovado pequeño sin chimenea con paredes beige, suelo de mármol, escritorio empotrado y suelo blanco
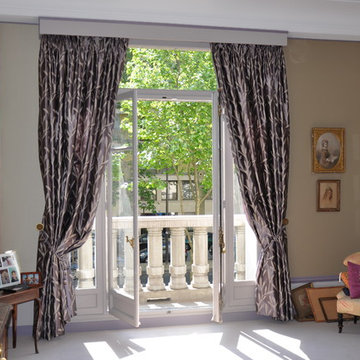
Foto de estudio tradicional de tamaño medio sin chimenea con paredes beige, moqueta y suelo blanco
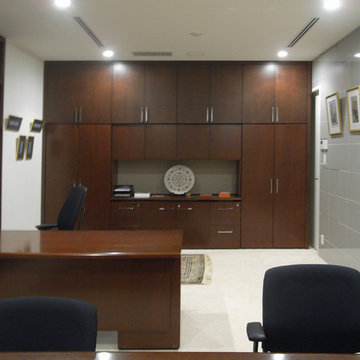
地下に書斎をつくりました。造り付の家具はウォールナットです。
Imagen de despacho moderno extra grande con paredes grises, moqueta, escritorio independiente y suelo blanco
Imagen de despacho moderno extra grande con paredes grises, moqueta, escritorio independiente y suelo blanco
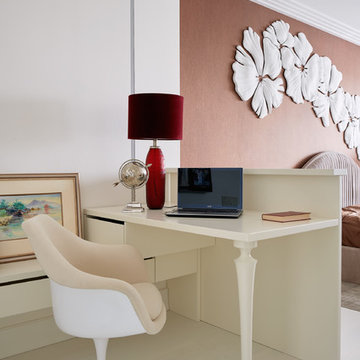
"Квартира для бабушки"-так сама хозяйка назвала проект. 73м.кв.в г. Павловский Посад.Работы начались в 2016 году и закончены в 2018.
Квартира делалась для проживания одного человека,поэтому из трехкомнатной она превратилась в двухкомнатную с большой гардеробной и хамамом вместо ванны.
В проекте использована плитка Atlas Concorde Marvel Pro,стулья Knoll Pedestal,диван Фостер линии Selecta от ф-ки 8 МАРТА,напольная раковина Olympia Crystal,настольная лампа и подвес Kundalini Kushi,остальное освещение от Centrsvet.
Дизайнер Игнатова Оксана,стилист Наумова Екатерина,фотограф Вершинина Наталья.
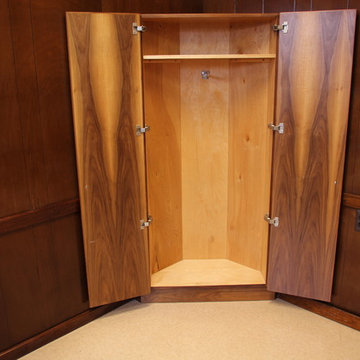
In August of 2011 the north east was hit by hurricane Irene. Northern New Jersey experienced major flooding. We were contacted by a woman who's office had experienced major damage due to flooding.
The scope of the project involved duplicating the existing office furniture. The original work was quite involved and the owner was unsure as how to proceed. We scheduled an appointment and met to discuss what the options were and to see what might be able to be salvaged. The picture herein are the end result of that meeting.
The bulk of the project is plain sliced Walnut veneer with a clear coat finish. One of the offices incorporates a Corian solid surface top which we were able to salvage. You will also see various custom lateral files, the drawers themselves constructed of Baltic birch plywood on full extension slides. Shelving units have a clear plain sliced Maple interior. Each office also has a custom made coat closet.
The existing units were disassembled and taken back to our shop where we deconstructed them, remanufactured them and then reinstalled the new finished project.
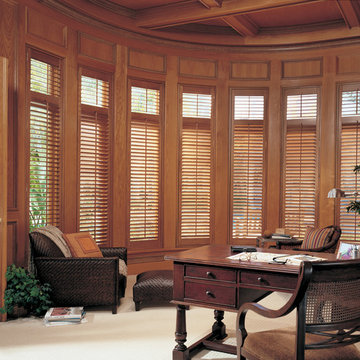
Foto de despacho clásico de tamaño medio sin chimenea con paredes beige, moqueta, escritorio independiente y suelo blanco
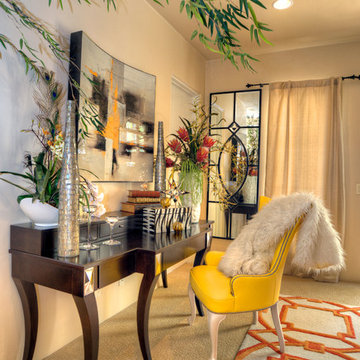
Ejemplo de despacho de tamaño medio con paredes blancas, moqueta, escritorio independiente y suelo blanco
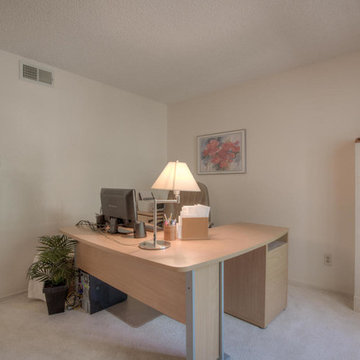
On Q Productions, Professional Photos, After Photos
Bedroom used by homeowner as an office. Rearranged the desk.
Diseño de despacho contemporáneo de tamaño medio sin chimenea con paredes blancas, moqueta, suelo blanco y escritorio independiente
Diseño de despacho contemporáneo de tamaño medio sin chimenea con paredes blancas, moqueta, suelo blanco y escritorio independiente
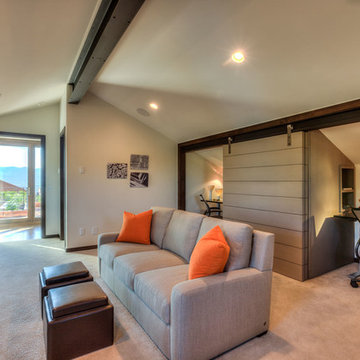
Springgate Photography
Diseño de despacho clásico renovado de tamaño medio sin chimenea con paredes blancas, moqueta, escritorio independiente y suelo blanco
Diseño de despacho clásico renovado de tamaño medio sin chimenea con paredes blancas, moqueta, escritorio independiente y suelo blanco
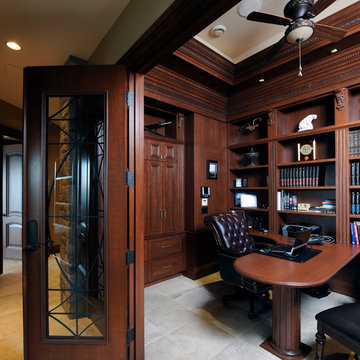
Custom designed cherrywood finished library/office has wall of four glass and wrought doors. Two of the four doors open up into the family room. The doors are framed with two stone columns.
Photographed by Gordon King
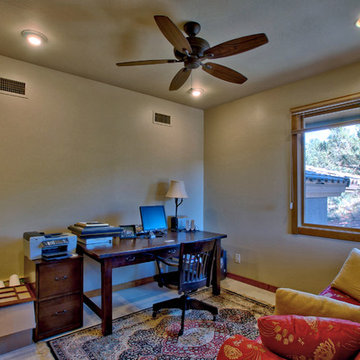
Diseño de despacho de estilo de casa de campo con suelo de piedra caliza, escritorio independiente, suelo blanco y paredes beige
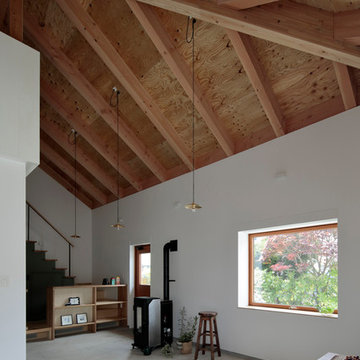
撮影 鳥村鋼一
Modelo de estudio beige moderno con paredes blancas, suelo de cemento, todas las chimeneas, suelo blanco, vigas vistas y papel pintado
Modelo de estudio beige moderno con paredes blancas, suelo de cemento, todas las chimeneas, suelo blanco, vigas vistas y papel pintado
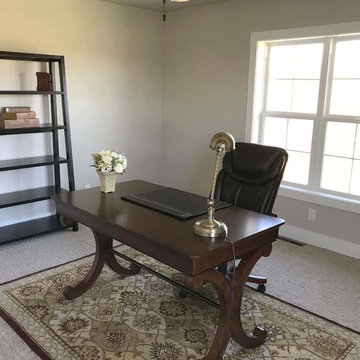
Diseño de despacho de estilo americano de tamaño medio con paredes grises, moqueta, escritorio independiente y suelo blanco
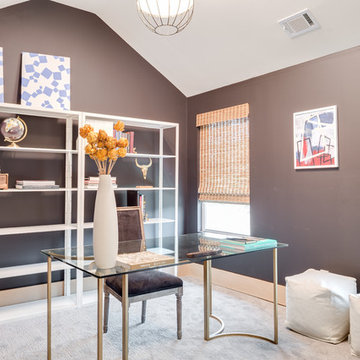
Farmhouse revival style interior from Episode 7 of Fox Home Free (2016). Photo courtesy of Fox Home Free.
Modelo de despacho campestre de tamaño medio sin chimenea con paredes marrones, moqueta, escritorio independiente y suelo blanco
Modelo de despacho campestre de tamaño medio sin chimenea con paredes marrones, moqueta, escritorio independiente y suelo blanco
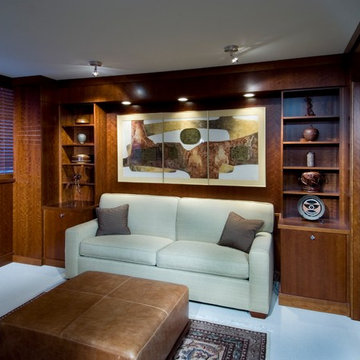
Craig Thompson Photography
Modelo de despacho contemporáneo de tamaño medio sin chimenea con paredes marrones, moqueta y suelo blanco
Modelo de despacho contemporáneo de tamaño medio sin chimenea con paredes marrones, moqueta y suelo blanco
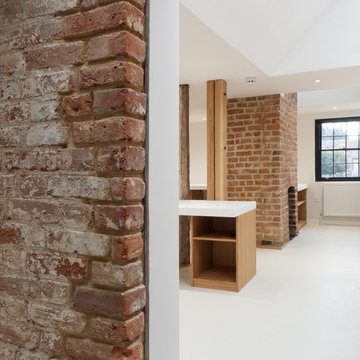
Imagen de despacho minimalista grande con paredes multicolor, suelo de linóleo, todas las chimeneas, marco de chimenea de ladrillo, escritorio empotrado y suelo blanco
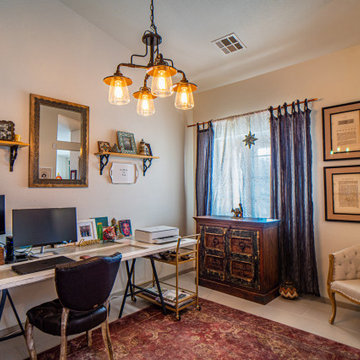
Industrial lighting, carved wood accents, warm neutrals, travel photography and souvenirs, and antique furniture pieces come together to create a boho-styled home office area, repurposing many of the existing furnishings that had been in this former dining room.
A mirror hung high on the wall reflects the light and color from the adjacent playroom. The desk was created from a salvaged door. Open, but tucked-away, storage space was created from a repurposed bar cart, and antique sideboards store office supplies. An open area was left in the middle of the room for taking periodic yoga breaks, or pulling up the corner chair to watch some tv. Custom curtains and a punched-metal star lantern bring rich texture and pattern, while providing light-filtering privacy.
Canvas art print, frames, and corner shelving from World Market. Antique sideboard from China. Antique cabinet from Indonesia. Industrial-style light from Home Depot. Rug from Wayfair. Door from local seller. Chair from Zuo Modern showroom sample sale.
Dining Room conversion to Home Office
221 ideas para despachos marrones con suelo blanco
6
