195 ideas para despachos marrones con panelado
Filtrar por
Presupuesto
Ordenar por:Popular hoy
41 - 60 de 195 fotos
Artículo 1 de 3
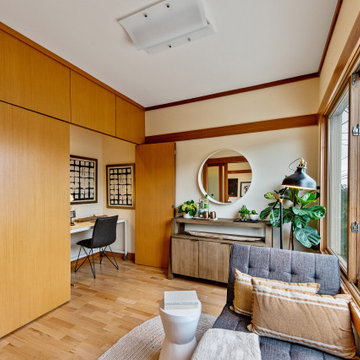
The design of this remodel of a small two-level residence in Noe Valley reflects the owner's passion for Japanese architecture. Having decided to completely gut the interior partitions, we devised a better-arranged floor plan with traditional Japanese features, including a sunken floor pit for dining and a vocabulary of natural wood trim and casework. Vertical grain Douglas Fir takes the place of Hinoki wood traditionally used in Japan. Natural wood flooring, soft green granite and green glass backsplashes in the kitchen further develop the desired Zen aesthetic. A wall to wall window above the sunken bath/shower creates a connection to the outdoors. Privacy is provided through the use of switchable glass, which goes from opaque to clear with a flick of a switch. We used in-floor heating to eliminate the noise associated with forced-air systems.
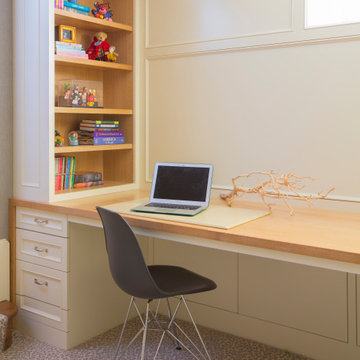
Foto de despacho clásico renovado de tamaño medio con paredes blancas, moqueta, escritorio empotrado, suelo gris y panelado
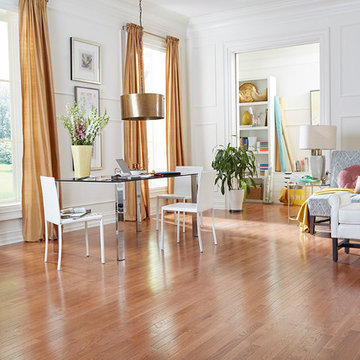
Foto de despacho clásico renovado con suelo de madera en tonos medios, paredes blancas, escritorio independiente, suelo marrón y panelado

Our Carmel design-build studio was tasked with organizing our client’s basement and main floor to improve functionality and create spaces for entertaining.
In the basement, the goal was to include a simple dry bar, theater area, mingling or lounge area, playroom, and gym space with the vibe of a swanky lounge with a moody color scheme. In the large theater area, a U-shaped sectional with a sofa table and bar stools with a deep blue, gold, white, and wood theme create a sophisticated appeal. The addition of a perpendicular wall for the new bar created a nook for a long banquette. With a couple of elegant cocktail tables and chairs, it demarcates the lounge area. Sliding metal doors, chunky picture ledges, architectural accent walls, and artsy wall sconces add a pop of fun.
On the main floor, a unique feature fireplace creates architectural interest. The traditional painted surround was removed, and dark large format tile was added to the entire chase, as well as rustic iron brackets and wood mantel. The moldings behind the TV console create a dramatic dimensional feature, and a built-in bench along the back window adds extra seating and offers storage space to tuck away the toys. In the office, a beautiful feature wall was installed to balance the built-ins on the other side. The powder room also received a fun facelift, giving it character and glitz.
---
Project completed by Wendy Langston's Everything Home interior design firm, which serves Carmel, Zionsville, Fishers, Westfield, Noblesville, and Indianapolis.
For more about Everything Home, see here: https://everythinghomedesigns.com/
To learn more about this project, see here:
https://everythinghomedesigns.com/portfolio/carmel-indiana-posh-home-remodel
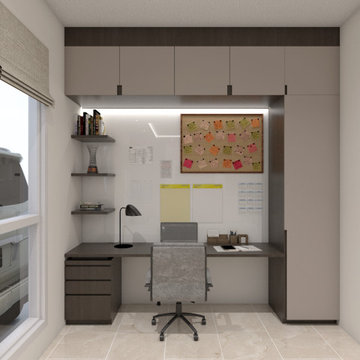
Imagen de despacho contemporáneo pequeño con paredes blancas, suelo de baldosas de cerámica, escritorio empotrado, suelo beige, casetón y panelado
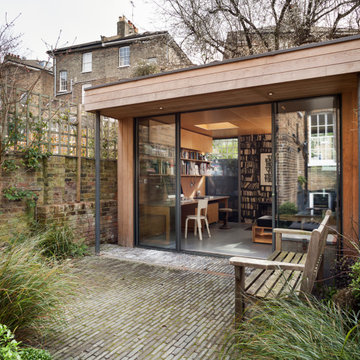
Ripplevale Grove is our monochrome and contemporary renovation and extension of a lovely little Georgian house in central Islington.
We worked with Paris-based design architects Lia Kiladis and Christine Ilex Beinemeier to delver a clean, timeless and modern design that maximises space in a small house, converting a tiny attic into a third bedroom and still finding space for two home offices - one of which is in a plywood clad garden studio.
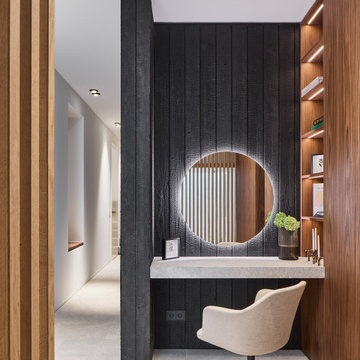
Die Nische lädt zum kurzen Verweilen oder längerem Arbeiten ein. Das Möbelstück dient gleichzeitig als Frisierfläche nach dem Schwimmen im Pool, kann aber auch zum Arbeiten oder Basteln genutzt werden.
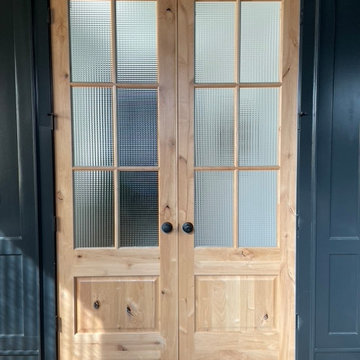
Diseño de despacho tradicional renovado de tamaño medio con paredes negras, suelo de madera clara y panelado
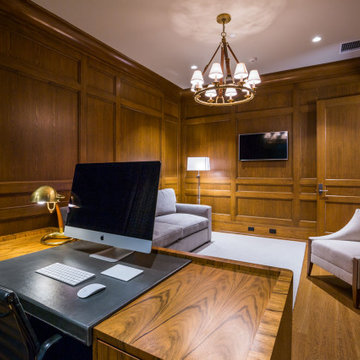
Home office - transitional medium tone wood floor and brown floor home office idea in New York with wood paneled walls and a wall-mounted tv
Modelo de despacho tradicional renovado grande con paredes marrones, suelo de madera en tonos medios, escritorio independiente, suelo marrón y panelado
Modelo de despacho tradicional renovado grande con paredes marrones, suelo de madera en tonos medios, escritorio independiente, suelo marrón y panelado
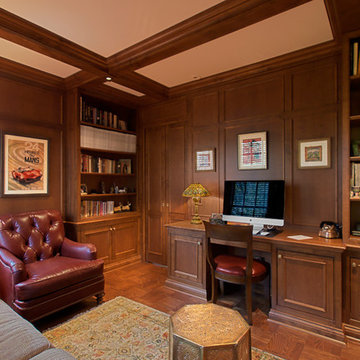
Traditional style home office with beam ceiling, custom wall panels, cabinetry & desk-Glencoe Home Renovation by Benvenuti and Stein
Norman Sizemore-Photographer
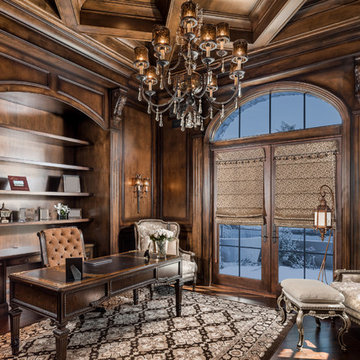
We love this home office's built-in bookcases, the coffered ceiling, and double entry doors.
Foto de despacho mediterráneo extra grande con biblioteca, paredes beige, suelo de madera oscura, todas las chimeneas, marco de chimenea de piedra, escritorio independiente, suelo marrón, casetón y panelado
Foto de despacho mediterráneo extra grande con biblioteca, paredes beige, suelo de madera oscura, todas las chimeneas, marco de chimenea de piedra, escritorio independiente, suelo marrón, casetón y panelado
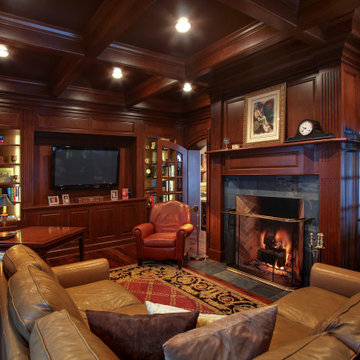
Double arched doors lead into this gorgeous home study that features cherry paneled walls, coffered ceiling and distressed hardwood flooring. Beautiful gas log Rumford fireplace with marble face. In home audio-video system. Home design by Kil Architecture Planning; interior design by SP Interiors; general contracting and millwork by Martin Bros. Contracting, Inc.; photo by Dave Hubler Photography.
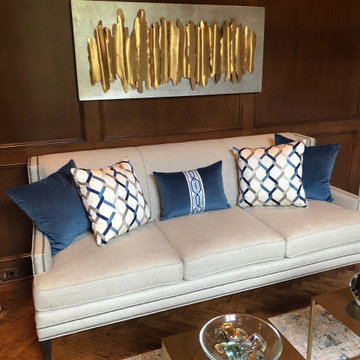
Beautiful neutral sofa with blue and patterned pillows, metallic art and gold coffee tables.
Imagen de despacho clásico renovado grande con suelo de madera oscura, suelo marrón, casetón y panelado
Imagen de despacho clásico renovado grande con suelo de madera oscura, suelo marrón, casetón y panelado

interior Designs of a commercial office design & waiting area that we propose will make your work easier and more enjoyable. In this interior design idea of an office, there are computers, tables, and chairs for employees. There Is Tv And Led Lights. This Library has comfortable tables and chairs for reading. our studio designed an open and collaborative space that pays homage to the heritage elements of the office, ideas are developed by our creative designer particularly the ceiling, desks, and Flooring in form of interior designers, Canada.
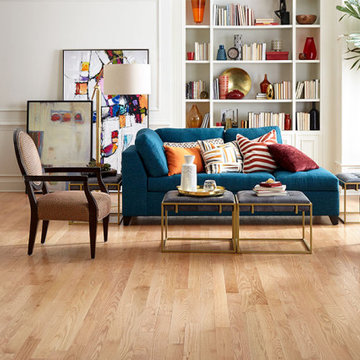
Foto de despacho bohemio con biblioteca, paredes blancas, suelo de madera clara y panelado
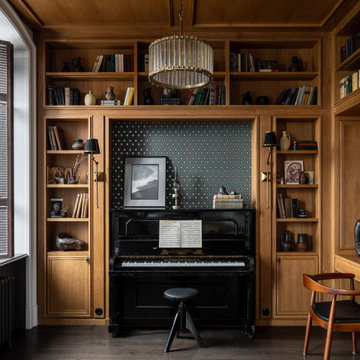
Diseño de despacho clásico con paredes marrones, suelo de madera oscura, suelo marrón, panelado y madera
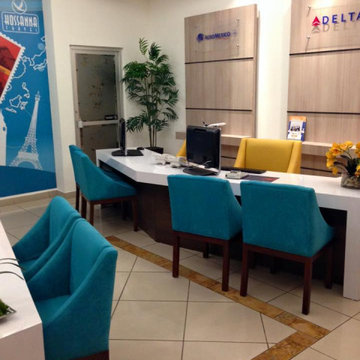
Modelo de estudio clásico renovado de tamaño medio con paredes blancas, suelo de baldosas de cerámica, escritorio independiente, suelo beige y panelado
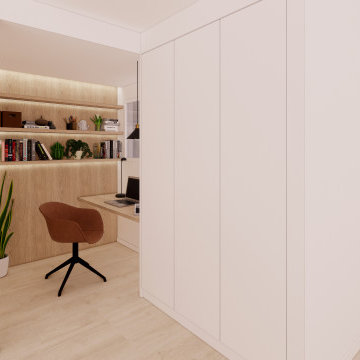
La reconfiguración de la distribución en planta, con el objetivo de mejorar un pasillo desproporcionado y un vestidor interior con poca utilidad, ha resultado en el aprovechamiento del rincón en un despacho abierto pero apartado de las zonas de dia. Un espacio que integra una estanteria, zona de trabajo y mantiene un armario para almacenaje diversa. Una zona que será de grande utilidad a toda la familia y complementa los espacios individuales de cada dormitorio. El paneleado en madera ofrece la calidez necesaria a un espacio tan pequeño y la iluminación indirecta mejora el ambiente interior, donde hay menos luz natural.
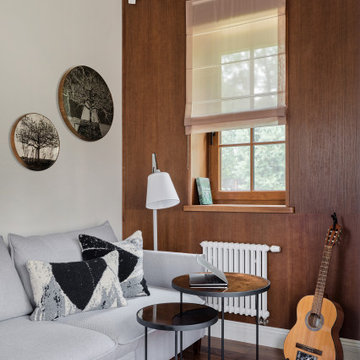
Кабинет
Foto de despacho contemporáneo con paredes grises, suelo de madera en tonos medios, escritorio independiente, suelo marrón, papel pintado y panelado
Foto de despacho contemporáneo con paredes grises, suelo de madera en tonos medios, escritorio independiente, suelo marrón, papel pintado y panelado
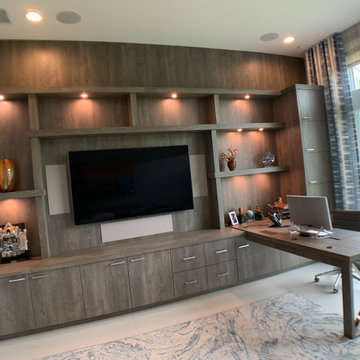
Warm transitional home office featuring file drawers, closed storage, multiple lighted display shelving and expansive desk/work area. Laminate surface areas feature wood grain textures in a durable and attractive finish. Polished chrome hardware and desk support compliments the traditional elements. Desktop features hidden wire channels and pop-up electrical/wi-fi outlets.
195 ideas para despachos marrones con panelado
3