49.834 ideas para despachos grises, beige
Filtrar por
Presupuesto
Ordenar por:Popular hoy
41 - 60 de 49.834 fotos
Artículo 1 de 3
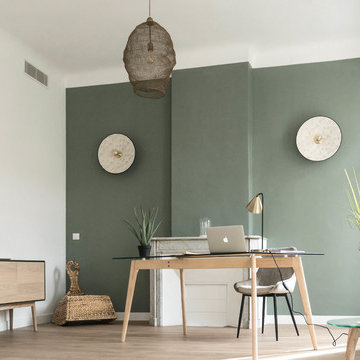
Modelo de despacho nórdico de tamaño medio con paredes verdes, suelo de madera clara, escritorio independiente, todas las chimeneas, marco de chimenea de piedra y suelo beige
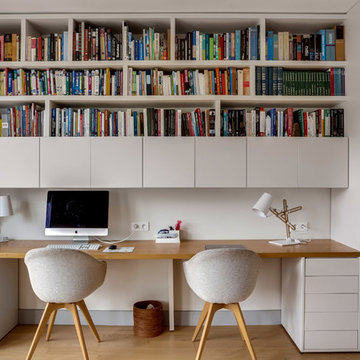
Photographe Marine Pinard
Ejemplo de despacho nórdico con paredes blancas, suelo de madera en tonos medios, escritorio empotrado y suelo marrón
Ejemplo de despacho nórdico con paredes blancas, suelo de madera en tonos medios, escritorio empotrado y suelo marrón
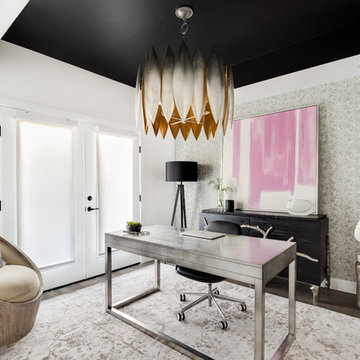
Meagan Larsen Photography
Diseño de despacho negro clásico renovado sin chimenea con paredes blancas, suelo de madera oscura y escritorio independiente
Diseño de despacho negro clásico renovado sin chimenea con paredes blancas, suelo de madera oscura y escritorio independiente
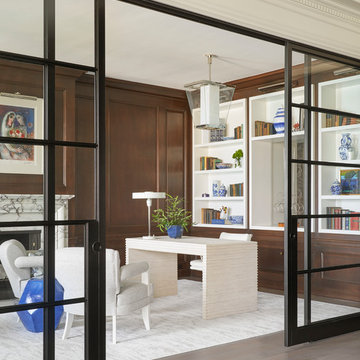
Transforming existing wall panels into functional and elegant white, high-gloss open shelving creates another focal point in the room that is as exciting as the volumes and artifacts it displays.
Mike Schwartz Photo

Cabinets: Dove Gray- Slab Drawers / floating shelves
Countertop: Caesarstone Moorland Fog 6046- 6” front face- miter edge
Ceiling wood floor: Shaw SW547 Yukon Maple 5”- 5002 Timberwolf
Photographer: Steve Chenn

Kathryn Millet
Foto de despacho contemporáneo de tamaño medio sin chimenea con paredes grises, suelo de madera oscura y suelo marrón
Foto de despacho contemporáneo de tamaño medio sin chimenea con paredes grises, suelo de madera oscura y suelo marrón

Northpeak Design Photography
Modelo de despacho de estilo de casa de campo pequeño con paredes verdes, escritorio empotrado, suelo marrón y suelo de madera en tonos medios
Modelo de despacho de estilo de casa de campo pequeño con paredes verdes, escritorio empotrado, suelo marrón y suelo de madera en tonos medios

Scott Johnson
Ejemplo de despacho clásico de tamaño medio con suelo de madera en tonos medios, chimenea de doble cara, escritorio empotrado, biblioteca y paredes grises
Ejemplo de despacho clásico de tamaño medio con suelo de madera en tonos medios, chimenea de doble cara, escritorio empotrado, biblioteca y paredes grises

Free ebook, Creating the Ideal Kitchen. DOWNLOAD NOW
Collaborations with builders on new construction is a favorite part of my job. I love seeing a house go up from the blueprints to the end of the build. It is always a journey filled with a thousand decisions, some creative on-the-spot thinking and yes, usually a few stressful moments. This Naperville project was a collaboration with a local builder and architect. The Kitchen Studio collaborated by completing the cabinetry design and final layout for the entire home.
Around the corner is the home office that is painted a custom color to match the cabinetry. The wall of cabinetry along the back of the room features a roll out printer cabinet, along with drawers and open shelving for books and display. We are pretty sure a lot of work must get done in here with all these handy features!
If you are building a new home, The Kitchen Studio can offer expert help to make the most of your new construction home. We provide the expertise needed to ensure that you are getting the most of your investment when it comes to cabinetry, design and storage solutions. Give us a call if you would like to find out more!
Designed by: Susan Klimala, CKBD
Builder: Hampton Homes
Photography by: Michael Alan Kaskel
For more information on kitchen and bath design ideas go to: www.kitchenstudio-ge.com

Imagen de despacho tradicional sin chimenea con paredes grises, suelo de madera oscura, escritorio empotrado y suelo marrón
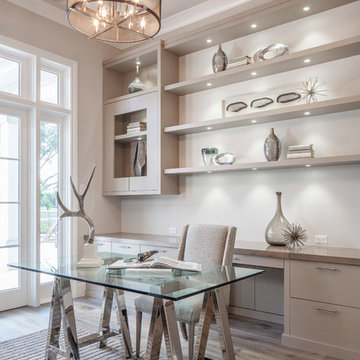
Rick Bethem Photography
Imagen de despacho tradicional renovado con paredes beige, suelo de madera clara, escritorio independiente y suelo beige
Imagen de despacho tradicional renovado con paredes beige, suelo de madera clara, escritorio independiente y suelo beige
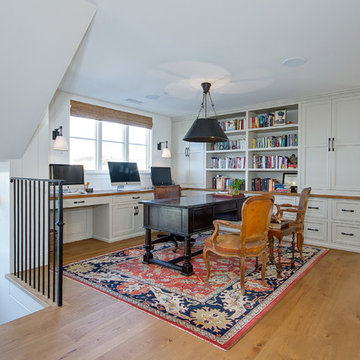
Contractor: Legacy CDM Inc. | Interior Designer: Kim Woods & Trish Bass | Photographer: Jola Photography
Ejemplo de despacho de estilo de casa de campo grande sin chimenea con paredes blancas, suelo de madera en tonos medios, escritorio independiente y suelo marrón
Ejemplo de despacho de estilo de casa de campo grande sin chimenea con paredes blancas, suelo de madera en tonos medios, escritorio independiente y suelo marrón

Modelo de despacho clásico renovado con paredes blancas, suelo de madera clara, escritorio independiente y suelo beige
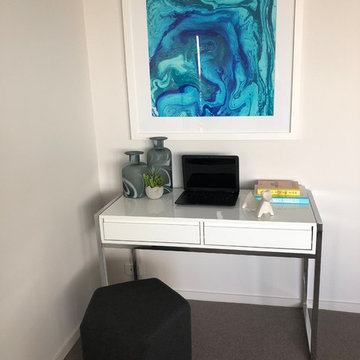
Display Apartment Study Nook
Diseño de despacho moderno pequeño sin chimenea con paredes blancas, moqueta, escritorio independiente y suelo gris
Diseño de despacho moderno pequeño sin chimenea con paredes blancas, moqueta, escritorio independiente y suelo gris

A home office off the kitchen can be concealed with a pocket door. Gray-painted maple Wood-Mode cabinetry complements the kitchen finishes but makes the space unique.
**Project Overview**
A small, quiet, efficient office space for one that is perfect for sorting mail and paying bills. Though small it has a great deal of natural light and views out the front of the house of the lush landscaping and wildlife. A pocket door makes the office disappear when it's time to entertain.
**What Makes This Project Unique?**
Small yet incredibly functional, this desk space is a comfortable, quiet place to catch up on home management tasks. Filled with natural light and offering a view of lush landscaping, the compact space is light and airy. To keep it from feeling cramped or crowded, we complemented warm gray-painted maple cabinetry with light countertops and tile. Taller ceilings allow ample storage, including full-height open storage, to manage all of the papers, files and extras that find their way into the home.
**Design Challenges**
While the office was intentionally designed into a tiny nook off the kitchen and pantry, we didn't want it to feel small for the people using it. By keeping the color palette light, taking cabinetry to the ceiling, incorporating open storage and maximizing natural light, the space feels cozy, and larger than it actually is.
Photo by MIke Kaskel.

Ejemplo de despacho actual con paredes grises, suelo de madera oscura, escritorio empotrado y suelo marrón
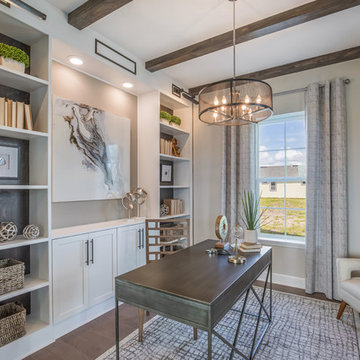
Modelo de despacho clásico renovado con paredes grises, suelo de madera en tonos medios, escritorio independiente y suelo marrón
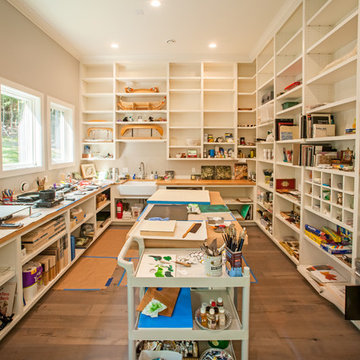
Built by Adelaine Construction, Inc. in Harbor Springs, Michigan. Drafted by ZKE Designs in Oden, Michigan and photographed by Speckman Photography in Rapid City, Michigan.
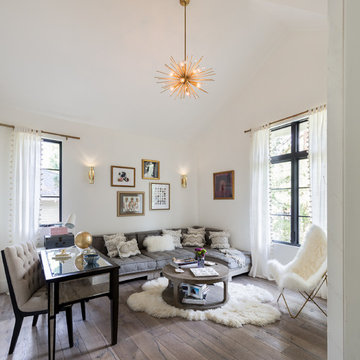
David Lauer
Ejemplo de despacho de estilo de casa de campo con paredes blancas, suelo de madera en tonos medios, escritorio independiente y suelo marrón
Ejemplo de despacho de estilo de casa de campo con paredes blancas, suelo de madera en tonos medios, escritorio independiente y suelo marrón

In partnership with Charles Cudd Co.
Photo by John Hruska
Orono MN, Architectural Details, Architecture, JMAD, Jim McNeal, Shingle Style Home, Transitional Design
Corner Office, Built-In Office Desk, Floating Shelves, Window Shades, White Trim
49.834 ideas para despachos grises, beige
3