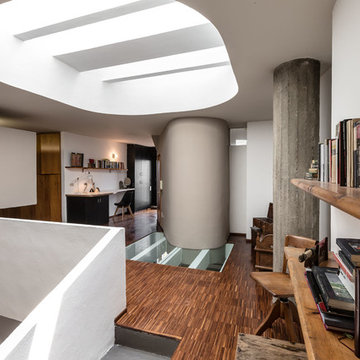1.865 ideas para despachos grandes
Filtrar por
Presupuesto
Ordenar por:Popular hoy
21 - 40 de 1865 fotos
Artículo 1 de 3
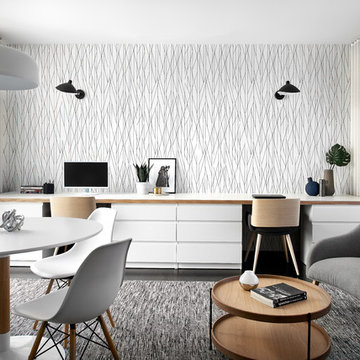
Foto de despacho nórdico grande con paredes blancas, suelo de madera oscura, escritorio empotrado y suelo negro
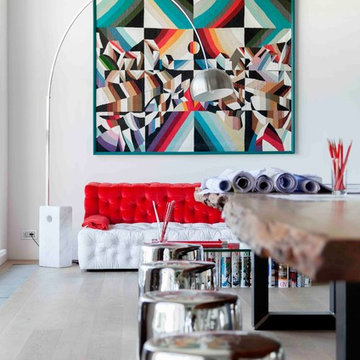
На протяжении 15 лет офис компании "Дизайн-интерьер проект" Михаила и Дмитрия Ганевичей, которая занимается дизайном частных и общественных интерьеров, располагался в Центральном доме архитектора, старом особняке в самом центре Москвы.
Но обстоятельства сложились так, что дизайнерскому бюро пришлось в спешном порядке покинуть комнаты с бордовыми стенами и классической мебелью в Гранатном переулке и искать себе новый офис.
Открытое пространство с шестиметровыми потолками, старыми кирпичными стенами и большими окнами обнаружилось в недавно реконструированном бизнес-центре в районе "Павелецкой". Раньше здесь были цеха ткацкой фабрики, в наследство от которых дизайнерам достались массивные металлические балки, колонны и кровля.
Переезд предоставил компании прекрасную возможность кардинально изменить рабочее пространство, с нуля спроектировав совершенно иное помещение. Сейчас офис "Дизайн-интерьер проекта" – это светлый двухъярусный лофт по проекту владельцев бюро, где легко дышится и работается.
Полностью отказываться от атмосферы старого офиса не хотелось: сотрудники и клиенты дизайн-студии к ней за столько лет уже привыкли. Так что дизайнерами было принято соломоново решение в буквальном смысле забрать часть прежнего интерьера с собой в новый офис.
Идея интеграции викторианского интерьера с бордовыми стенами, классической английской деревянной мебелью и светильниками в совершенно белый интерьер возникла практически сразу. Так посреди светлого общего рабочего пространства за прозрачными стенами появилась переговорная комната – все те же темно-бордовые стены, солидная классическая мебель из дерева и хрустальная люстра.
На остальной территории офиса царствует современный интерьерный дизайн. Особая гордость и центр всего интерьера – пятиметровый рабочий стол из цельного куска новозеландского дерева KAURI , которому более 47 000 лет. Чтобы поднять его в офис, пришлось временно демонтировать окна и привлечь к работе строительные краны, манипуляторы и несколько альпинистов. Но результат стоил того.
Журнальный столик AD дизайнеры придумали сами. Ножкой стеклянной столешнице служат несколько десятков номеров журнала, набор которых регулярно обновляется.
Из Центрального дома архитектора в новый офис переехало много старой мебели, но теперь ее не узнать. Классические стулья, столы и деревянные "буазери" дизайнеры перекрасили в белый и раскидали по офису.
авторы: Михаил и Дмитрий Ганевич
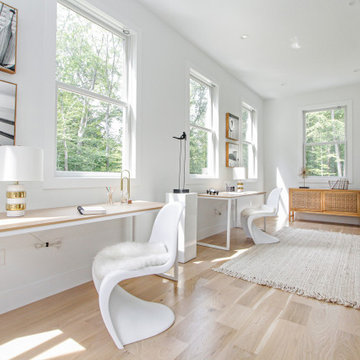
Luxurious new construction Nantucket-style colonial home with contemporary interior in New Canaan, Connecticut staged by BA Staging & Interiors. The staging was selected to emphasize the light and airy finishes and natural materials and textures used throughout. Neutral color palette with calming touches of blue were used to create a serene lifestyle experience.
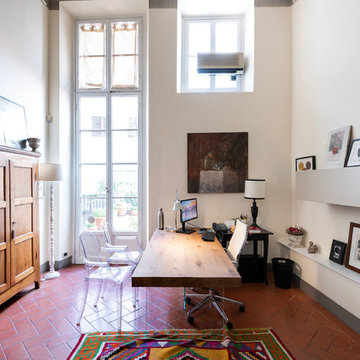
particolare scrivania air wildwood
studio fotografico francesco degli innocenti
Imagen de despacho moderno grande sin chimenea con paredes blancas, suelo de baldosas de terracota, escritorio independiente y suelo marrón
Imagen de despacho moderno grande sin chimenea con paredes blancas, suelo de baldosas de terracota, escritorio independiente y suelo marrón
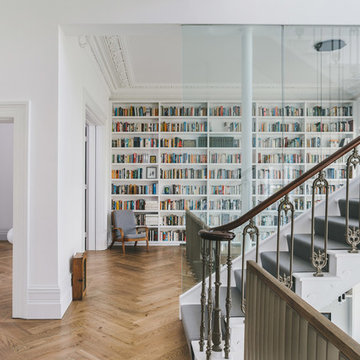
Designed by longstanding customers Moon Architect and Builder, a large double height space was created by removing the ground floor and some of the walls of this period property in Bristol. Due to the open space created, the flow of colour and the interior theme was central to making this space work.
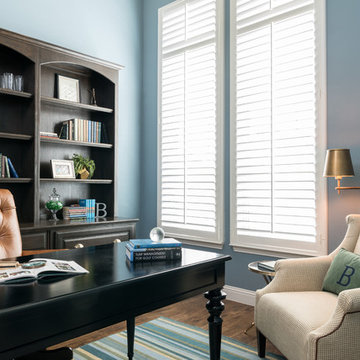
Gorgeous home in Prosper designed by Nicole Arnold Interiors. Color-rich family room, sophisticated dining, golf-enthusiast's study, tranquil master bedroom and bath were all a part of this beautiful update. An inviting guest bedroom and striking powder bath added to the scope of this project.
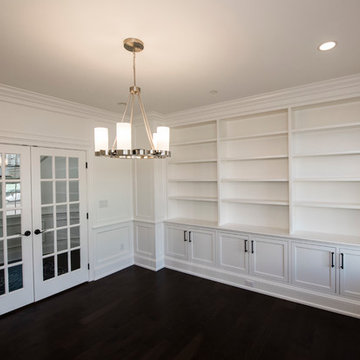
Diseño de despacho tradicional renovado grande con paredes blancas y suelo de madera oscura
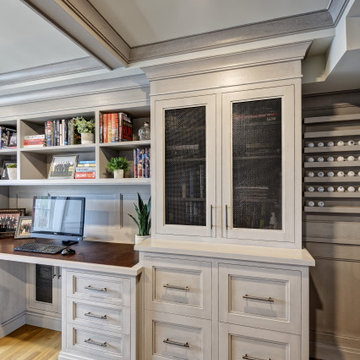
Diseño de despacho costero grande con paredes grises, suelo de madera clara, escritorio independiente, suelo marrón, casetón y panelado
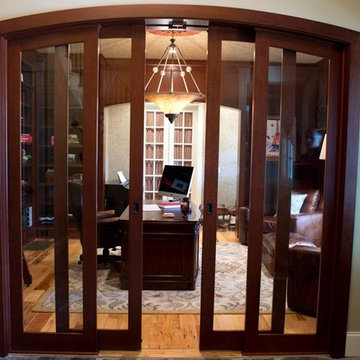
Evergreen Studios
Diseño de despacho clásico renovado grande con paredes marrones, suelo de madera clara y escritorio independiente
Diseño de despacho clásico renovado grande con paredes marrones, suelo de madera clara y escritorio independiente
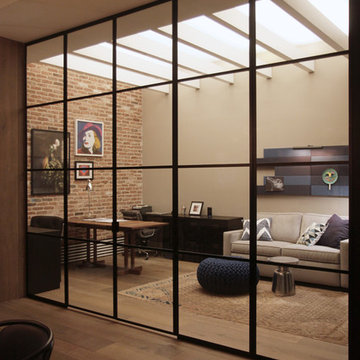
Francisco Cortina
Diseño de estudio urbano grande con paredes beige, suelo de madera en tonos medios y escritorio independiente
Diseño de estudio urbano grande con paredes beige, suelo de madera en tonos medios y escritorio independiente
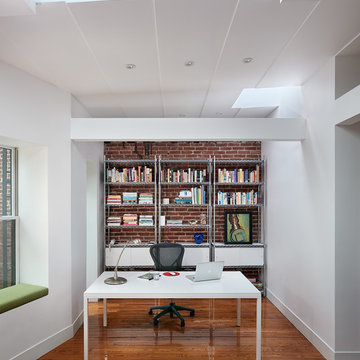
Referencing the wife and 3 daughters for which the house was named, four distinct but cohesive design criteria were considered for the 2016 renovation of the circa 1890, three story masonry rowhouse:
1. To keep the significant original elements – such as
the grand stair and Lincrusta wainscoting.
2. To repurpose original elements such as the former
kitchen pocket doors fitted to their new location on
the second floor with custom track.
3. To improve original elements - such as the new "sky
deck" with its bright green steel frame, a new
kitchen and modern baths.
4. To insert unifying elements such as the 3 wall
benches, wall openings and sculptural ceilings.
Photographer Jesse Gerard - Hoachlander Davis Photography
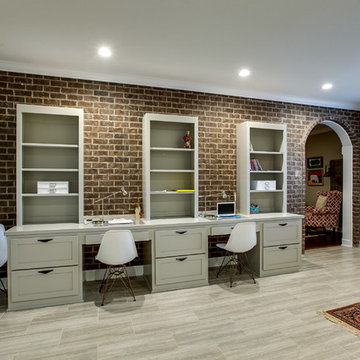
Showcase Photographers
Ejemplo de despacho contemporáneo grande sin chimenea con paredes grises, suelo de baldosas de cerámica, escritorio empotrado y suelo gris
Ejemplo de despacho contemporáneo grande sin chimenea con paredes grises, suelo de baldosas de cerámica, escritorio empotrado y suelo gris
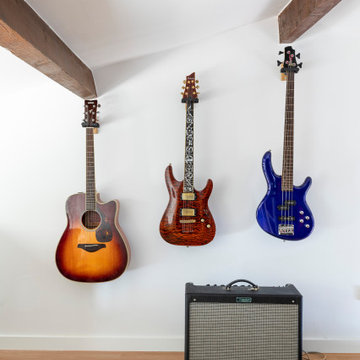
Imagen de estudio grande con paredes blancas, suelo laminado, escritorio independiente, suelo marrón y vigas vistas
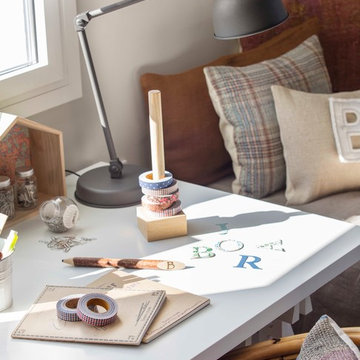
Foto de estudio contemporáneo grande con paredes beige, suelo de madera clara, escritorio independiente y suelo beige
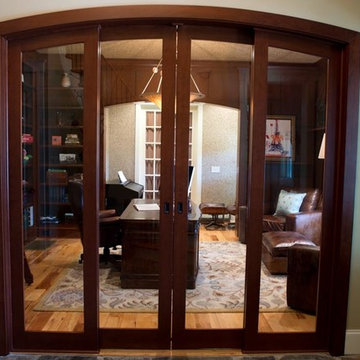
Evergreen Studios
Imagen de despacho tradicional renovado grande con paredes marrones y escritorio independiente
Imagen de despacho tradicional renovado grande con paredes marrones y escritorio independiente
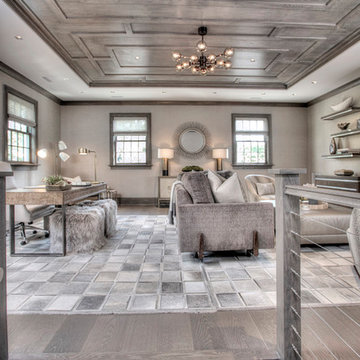
MODERN ORGANIC STUDY/OFFICE/FAMILY ROOM W/CASUAL SOPHISTICATION..
Foto de despacho contemporáneo grande con paredes grises, suelo de madera oscura, marco de chimenea de piedra, escritorio independiente y suelo gris
Foto de despacho contemporáneo grande con paredes grises, suelo de madera oscura, marco de chimenea de piedra, escritorio independiente y suelo gris
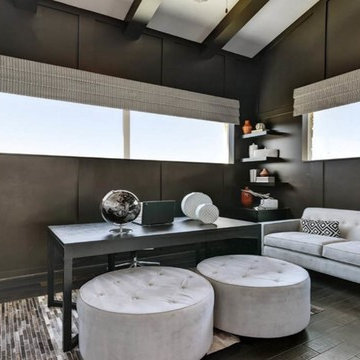
Dark wood paneling on all walls of study with wood beams on ceiling. White sofa and ottomans create a nice contract with the dark walls.
Diseño de despacho actual grande sin chimenea con paredes marrones, suelo de madera oscura y escritorio independiente
Diseño de despacho actual grande sin chimenea con paredes marrones, suelo de madera oscura y escritorio independiente
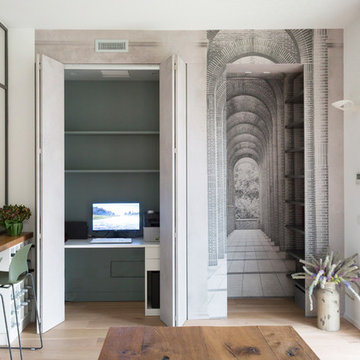
Fotografie Roberta De palo
Ejemplo de despacho contemporáneo grande con paredes multicolor, suelo de madera clara, escritorio empotrado y suelo beige
Ejemplo de despacho contemporáneo grande con paredes multicolor, suelo de madera clara, escritorio empotrado y suelo beige
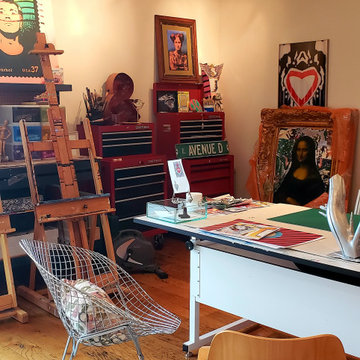
Personal Art + Design studio with open floor plan, abundant light, collectables and inspiration all around. Color and architectural elements also come into play with interior and exterior Mondiran inspired windows. Repurposed sled table, easels, work benches, tables and stations along every wall
1.865 ideas para despachos grandes
2
