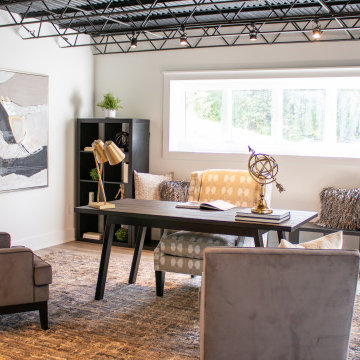156 ideas para despachos grandes con vigas vistas
Filtrar por
Presupuesto
Ordenar por:Popular hoy
41 - 60 de 156 fotos
Artículo 1 de 3
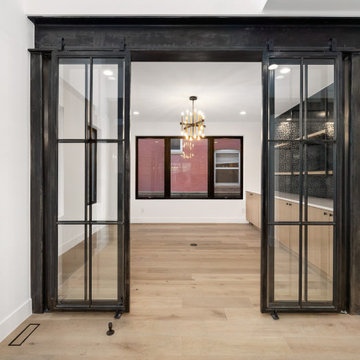
Foto de despacho urbano grande con paredes blancas, suelo de madera clara, suelo marrón y vigas vistas
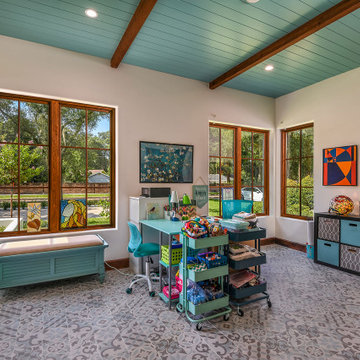
Modelo de sala de manualidades mediterránea grande con suelo de baldosas de porcelana, suelo multicolor y vigas vistas
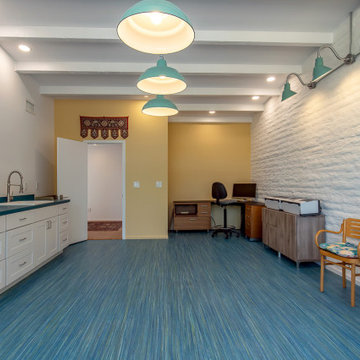
This space was always designated as a Studio, as was indicated on the original drawings of the house from 1968. This space worked well for the new Owner, herself an artist.
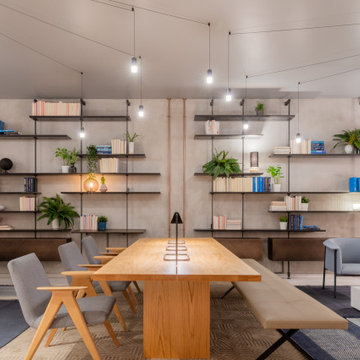
More people are working from home these days. A well designed, comfortable home office is becoming a more and more important part of residential design.
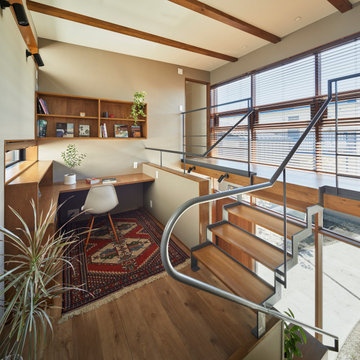
Ejemplo de despacho asiático grande con paredes blancas, suelo de madera clara, escritorio empotrado, suelo marrón, vigas vistas y papel pintado
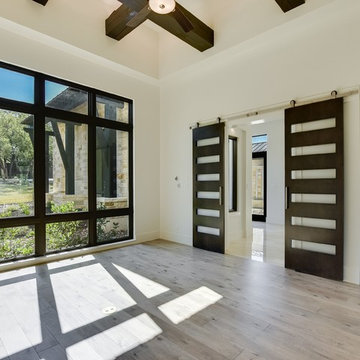
Foto de despacho clásico renovado grande con paredes blancas, suelo de madera clara, suelo marrón y vigas vistas
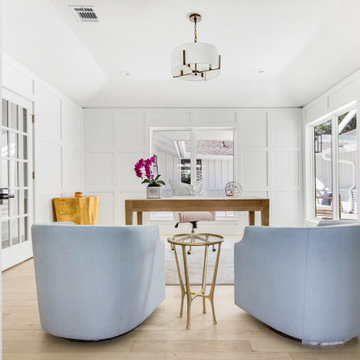
Experience the latest renovation by TK Homes with captivating Mid Century contemporary design by Jessica Koltun Home. Offering a rare opportunity in the Preston Hollow neighborhood, this single story ranch home situated on a prime lot has been superbly rebuilt to new construction specifications for an unparalleled showcase of quality and style. The mid century inspired color palette of textured whites and contrasting blacks flow throughout the wide-open floor plan features a formal dining, dedicated study, and Kitchen Aid Appliance Chef's kitchen with 36in gas range, and double island. Retire to your owner's suite with vaulted ceilings, an oversized shower completely tiled in Carrara marble, and direct access to your private courtyard. Three private outdoor areas offer endless opportunities for entertaining. Designer amenities include white oak millwork, tongue and groove shiplap, marble countertops and tile, and a high end lighting, plumbing, & hardware.
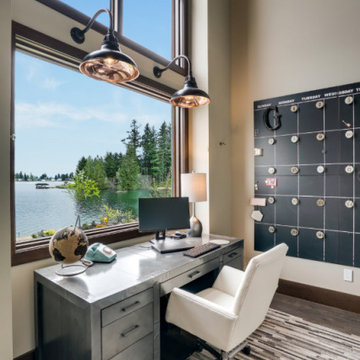
Refined Rustic home office with gorgeous views of the lake. Avant Garde Wood Floors provided the custom random width hardwood floors. These are engineered White Oak with hit and miss sawn texture and black oil finish from Rubio Monocoat.
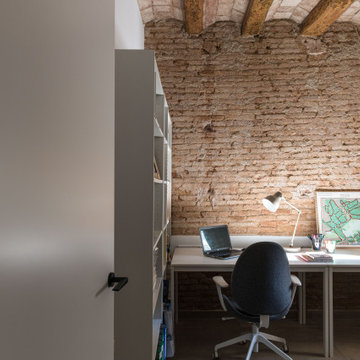
En esta casa pareada hemos reformado siguiendo criterios de eficiencia energética y sostenibilidad.
Aplicando soluciones para aislar el suelo, las paredes y el techo, además de puertas y ventanas. Así conseguimos que no se pierde frío o calor y se mantiene una temperatura agradable sin necesidad de aires acondicionados.
También hemos reciclado bigas, ladrillos y piedra original del edificio como elementos decorativos. La casa de Cobi es un ejemplo de bioarquitectura, eficiencia energética y de cómo podemos contribuir a revertir los efectos del cambio climático.
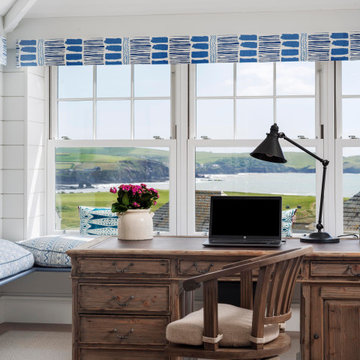
Foto de estudio marinero grande con paredes blancas, suelo de madera en tonos medios, escritorio independiente, suelo marrón, vigas vistas y panelado
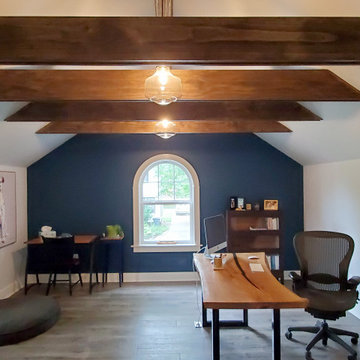
His office space featuring exposed wood beams and hardwood floors and custom live edge desk.
Imagen de despacho actual grande con biblioteca, paredes azules, suelo de madera en tonos medios, escritorio independiente, suelo marrón y vigas vistas
Imagen de despacho actual grande con biblioteca, paredes azules, suelo de madera en tonos medios, escritorio independiente, suelo marrón y vigas vistas
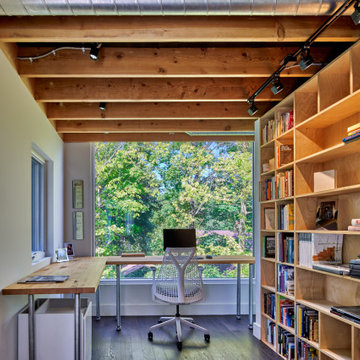
Modelo de despacho moderno grande sin chimenea con paredes blancas, suelo de madera en tonos medios, escritorio independiente, suelo marrón y vigas vistas
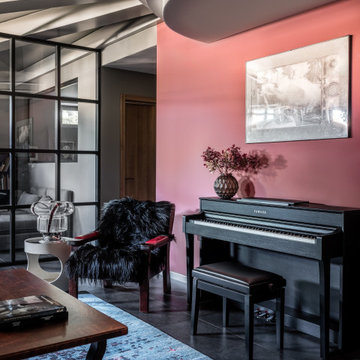
В доме основной и цокольный этажи, поэтому снаружи
дом смотрится довольно компактным. Этому так же способствует форма дома – это круглый дом, чем-то напоминающий по форме юрту. Но на самом деле дом состоит из 20 равных секций, образующих многогранную форму. Дом пришлось почти полностью разобрать,
сохранив металлический каркас крыши и огромную несущую колонну и
возвести его заново в тех же границах и той же формы, но из новых
материалов и полностью перестроив наполнение - внутреннюю планировку,
фасадную часть, веранду и главное, мы открыли потолок дома, обнажив
многочисленные строительные балки крыши. Ведь изначально весь потолок был подшит вагонкой и казалось, что он просто лежит на голове. Когда мы сняли доски и увидели “начинку”, я просто обомлела от этой “балочной” красоты и несколько месяцев рабочие вычищали и реставрировали балки доводя их до совершенства. На первом основном
этаже большое открытое пространство кухни-гостиной и две спальни с
личными зонами. Весь цокольный этаж – это дополнительные зоны –
рабочий кабинет, зона кинотеатра, детская игровая, техническая кухня,
гостевая и т.д. Важным для меня был свет, я хотела впустить много света в
гостиную, ведь солнце идет вдоль гостиной весь день. И вместо небольших
стандартных окон мы сделали окна в пол по всей стене гостиной и не стали
вешать на них шторы. Кроме того в гостиной над зоной кухни и в детской я
разместила антресоли. В гостиной на антресоли мы расположили
библиотеку, в этом месте очень комфортно сидеть – прекрасный обзор и на
гостиную и на улицу. Заходя в дом сразу обращаешь внимание на
потолок – вереницу многочисленных балок. Это деревянные балки, которые
мы отшпаклевали и покрасили в белый цвет. При этом над балками весь
потолок выкрашен в контрастный темный цвет и он кажется бесконечной
бездной. А так же криволинейная половая доска компании Bolefloor удачно
подходит всей идее и форме дома. Так же жизнь подтвердила удобное
расположение кухни – параллельные 2 линии кухни с
варочной панелью Bora, в которую встроена вытяжка. Цветовая гамма получилась контрастная – присутствуют и практически темные помещения спальни, цокольного этажа и контраст оттенков в гостиной от светлого до темного. Так же в доме соединились различные натуральные материалы и шпон дерева, и массивные доски, и крашеные эмалью детали. Мебель подбиралась прежде всего с учетом эстетического аспекта и формы дома. Этой форме подходит не все.
Вообще в доме особенно в гостиной нет общепринятого длинного дивана
для всей семьи или пары кресел перед камином. Мягкая зона в гостиной
несколько фрагментарная и криволинейная. Для решения этих задач отлично вписалась диванная группа марки BoConcept, это диваны, разработанные дизайнером Karim Rashid. Отдельными модулями разной формы и цвета они рассредоточены по зоне гостиной, а рядом с ними много пуфов и придиванных столиков. Они оказались не только необычными, но и очень удобными.
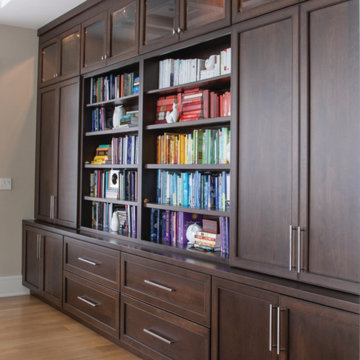
www.genevacabinet.com - Lake Geneva, WI - Home office
Diseño de despacho blanco clásico grande con biblioteca, paredes beige, suelo de madera en tonos medios, escritorio independiente y vigas vistas
Diseño de despacho blanco clásico grande con biblioteca, paredes beige, suelo de madera en tonos medios, escritorio independiente y vigas vistas
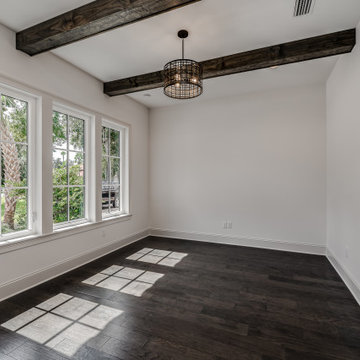
This 4150 SF waterfront home in Queen's Harbour Yacht & Country Club is built for entertaining. It features a large beamed great room with fireplace and built-ins, a gorgeous gourmet kitchen with wet bar and working pantry, and a private study for those work-at-home days. A large first floor master suite features water views and a beautiful marble tile bath. The home is an entertainer's dream with large lanai, outdoor kitchen, pool, boat dock, upstairs game room with another wet bar and a balcony to take in those views. Four additional bedrooms including a first floor guest suite round out the home.
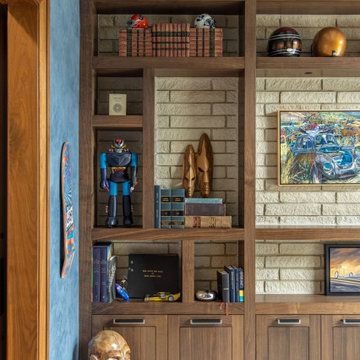
Diseño de despacho bohemio grande con paredes azules, moqueta, escritorio empotrado, suelo beige, vigas vistas y ladrillo
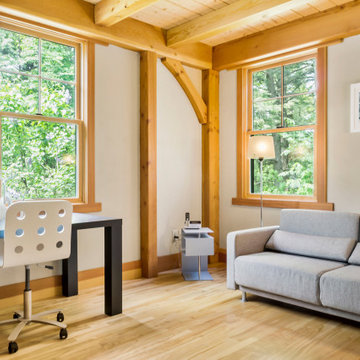
Ejemplo de despacho de estilo americano grande con paredes beige, suelo de madera clara, escritorio independiente y vigas vistas
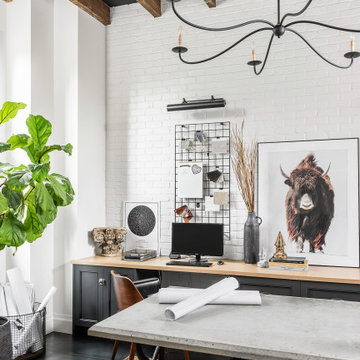
Imagen de despacho tradicional renovado grande con paredes blancas, escritorio empotrado, suelo gris y vigas vistas
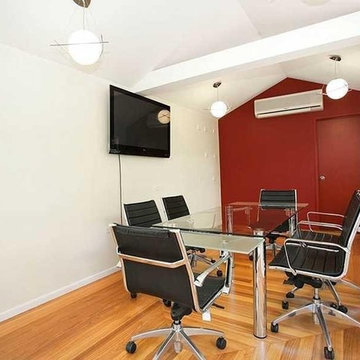
Conference room renovation for busy home-office. Stylish wood flooring laid at angles creating geometric floor patterns. Modern furniture, eclectic pendant lights and edgy feature wall to complete the look. Macquarie St Home Office by Birchall & Partners Architects.
156 ideas para despachos grandes con vigas vistas
3
