241 ideas para despachos extra grandes con biblioteca
Filtrar por
Presupuesto
Ordenar por:Popular hoy
1 - 20 de 241 fotos
Artículo 1 de 3

Mindy Schalinske
Diseño de despacho clásico renovado extra grande sin chimenea con biblioteca, suelo de madera oscura, paredes beige, escritorio empotrado y suelo gris
Diseño de despacho clásico renovado extra grande sin chimenea con biblioteca, suelo de madera oscura, paredes beige, escritorio empotrado y suelo gris

Builder: J. Peterson Homes
Interior Designer: Francesca Owens
Photographers: Ashley Avila Photography, Bill Hebert, & FulView
Capped by a picturesque double chimney and distinguished by its distinctive roof lines and patterned brick, stone and siding, Rookwood draws inspiration from Tudor and Shingle styles, two of the world’s most enduring architectural forms. Popular from about 1890 through 1940, Tudor is characterized by steeply pitched roofs, massive chimneys, tall narrow casement windows and decorative half-timbering. Shingle’s hallmarks include shingled walls, an asymmetrical façade, intersecting cross gables and extensive porches. A masterpiece of wood and stone, there is nothing ordinary about Rookwood, which combines the best of both worlds.
Once inside the foyer, the 3,500-square foot main level opens with a 27-foot central living room with natural fireplace. Nearby is a large kitchen featuring an extended island, hearth room and butler’s pantry with an adjacent formal dining space near the front of the house. Also featured is a sun room and spacious study, both perfect for relaxing, as well as two nearby garages that add up to almost 1,500 square foot of space. A large master suite with bath and walk-in closet which dominates the 2,700-square foot second level which also includes three additional family bedrooms, a convenient laundry and a flexible 580-square-foot bonus space. Downstairs, the lower level boasts approximately 1,000 more square feet of finished space, including a recreation room, guest suite and additional storage.
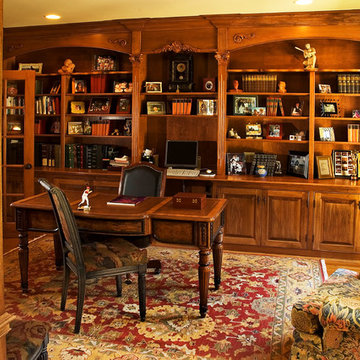
New re-purposed home office with new built in storage. Photo by Sally Noble.
Imagen de despacho tradicional extra grande con suelo de madera en tonos medios, escritorio independiente, biblioteca y paredes marrones
Imagen de despacho tradicional extra grande con suelo de madera en tonos medios, escritorio independiente, biblioteca y paredes marrones
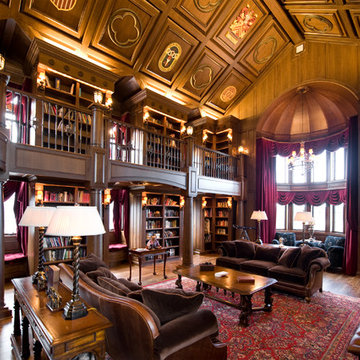
This room is an addition to a stately colonial. The client's requested that the room reflect an old English library. The stained walnut walls and ceiling reinforce that age old feel. Each of the hand cut ceiling medallions reflect a personal milestone of the owners life.
www.press1photos.com

This home office/library was the favorite room of the clients and ourselves. The vaulted ceilings and high walls gave us plenty of room to create the bookshelves of the client's dreams.
Photo by Emily Minton Redfield

Imagen de despacho tradicional extra grande con biblioteca, paredes marrones, moqueta, todas las chimeneas, marco de chimenea de baldosas y/o azulejos, escritorio independiente y suelo gris
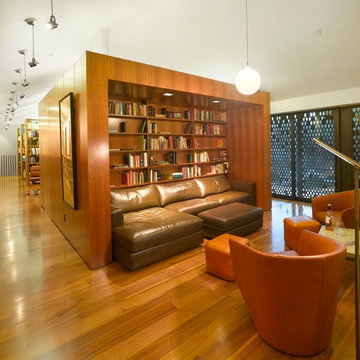
Library Addition with a view
Photo Credit: Roland Halbe
Foto de despacho minimalista extra grande con biblioteca, paredes blancas, suelo de madera en tonos medios y escritorio independiente
Foto de despacho minimalista extra grande con biblioteca, paredes blancas, suelo de madera en tonos medios y escritorio independiente
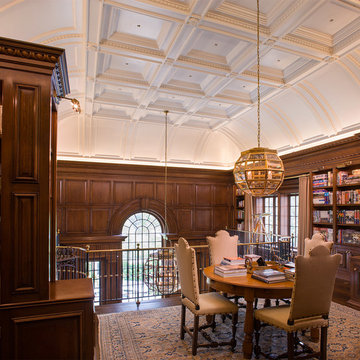
Take a moment to soak in the true craftsmanship of this two story library mezzanine. The extreme level of detail in the wood wall panels and coffered ceiling set the tone for the room. The stunning pendant lights float above the lower level seating area and the reading space above. Floor to ceiling custom shelving give enough space for a wealth of books and art to be displayed throughout. Photo Credit Warren Jagger, Architect: Mark P. Finlay Architects
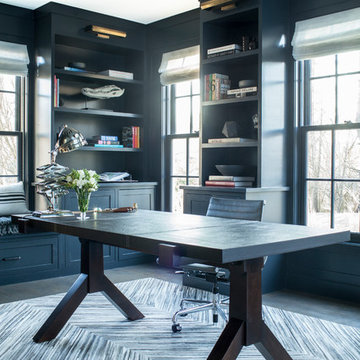
Interior Design, Custom Furniture Design, & Art Curation by Chango & Co.
Photography by Raquel Langworthy
See the project in Architectural Digest
Modelo de despacho clásico renovado extra grande sin chimenea con biblioteca, paredes azules, suelo de madera oscura y escritorio independiente
Modelo de despacho clásico renovado extra grande sin chimenea con biblioteca, paredes azules, suelo de madera oscura y escritorio independiente
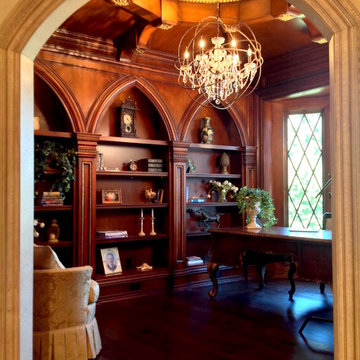
Foto de despacho tradicional extra grande con biblioteca, paredes marrones, suelo de madera oscura, escritorio independiente y suelo marrón
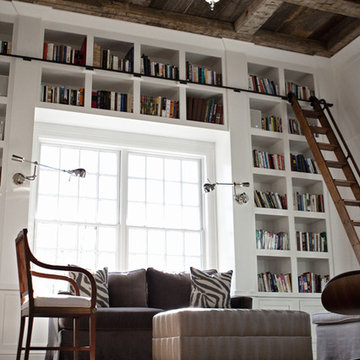
Chrissy Vensel Photography
Imagen de despacho de estilo de casa de campo extra grande sin chimenea con biblioteca, paredes blancas, suelo de madera oscura, escritorio empotrado y suelo marrón
Imagen de despacho de estilo de casa de campo extra grande sin chimenea con biblioteca, paredes blancas, suelo de madera oscura, escritorio empotrado y suelo marrón
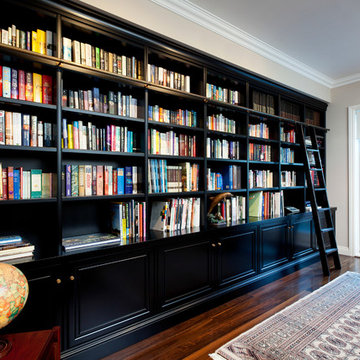
Ejemplo de despacho clásico extra grande sin chimenea con biblioteca y suelo de madera oscura
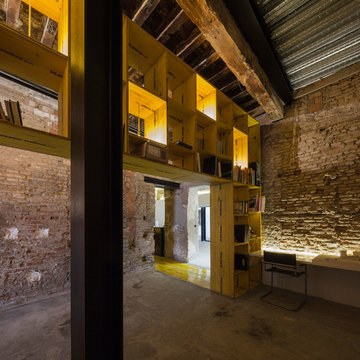
FERNANDO ALDA
Diseño de despacho industrial extra grande con biblioteca, suelo de cemento, escritorio independiente y suelo gris
Diseño de despacho industrial extra grande con biblioteca, suelo de cemento, escritorio independiente y suelo gris
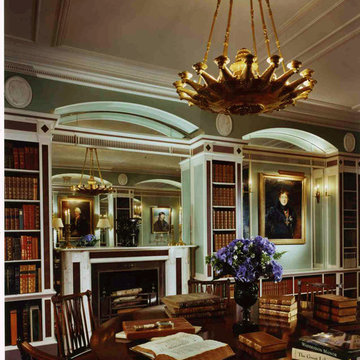
A new library/ dining room for a client living in New York and London, designed by Fairfax & Sammons Architects, interior design by Mlinaric Henry Zervudachi
Durston Saylor Photography
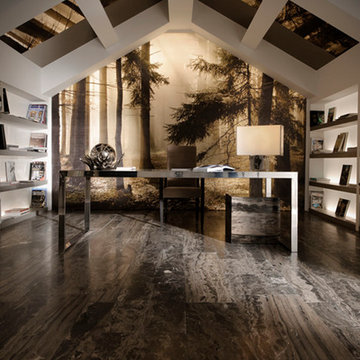
Ejemplo de despacho actual extra grande sin chimenea con biblioteca, paredes blancas, suelo de baldosas de porcelana y escritorio independiente
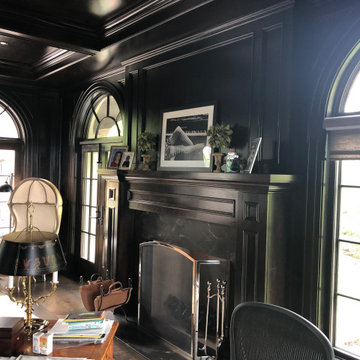
Imagen de despacho clásico extra grande con biblioteca, paredes marrones, suelo de madera oscura, todas las chimeneas, marco de chimenea de madera, escritorio independiente y suelo marrón
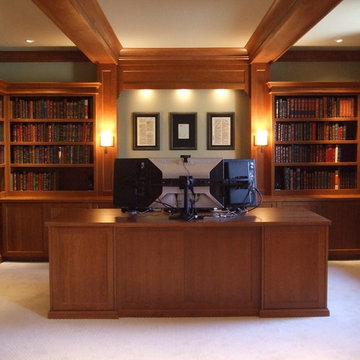
From boring plain basement space to masculine spacious home office.
Ejemplo de despacho tradicional extra grande con biblioteca, paredes multicolor, moqueta, escritorio empotrado y suelo beige
Ejemplo de despacho tradicional extra grande con biblioteca, paredes multicolor, moqueta, escritorio empotrado y suelo beige
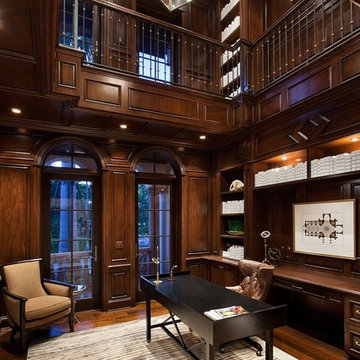
Ejemplo de despacho clásico extra grande sin chimenea con biblioteca, paredes marrones, suelo de madera oscura y escritorio independiente
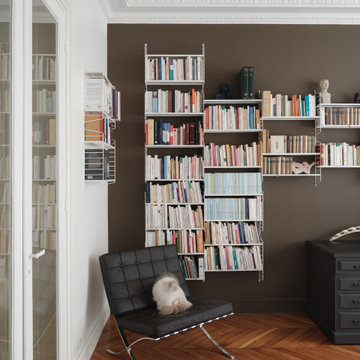
Cette grande pièce servait de chambre d'amis et de bureau, les livres y étaient entassés sans conviction dans de grandes billy blanches. On a entièrement repensé la pièce dans un esprit bibliothèque feutrée et design, avec un mur sombre d'un joli brun, sur lequel se détachent élégamment des étagères string blanches.
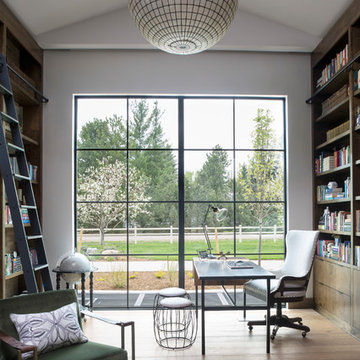
This home office/library was the favorite room of the clients and ourselves. The vaulted ceilings and high walls gave us plenty of room to create the bookshelves of the client's dreams.
Photo by Emily Minton Redfield
241 ideas para despachos extra grandes con biblioteca
1