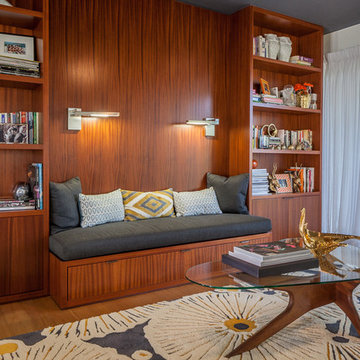387 ideas para despachos en colores madera con suelo marrón
Filtrar por
Presupuesto
Ordenar por:Popular hoy
61 - 80 de 387 fotos
Artículo 1 de 3
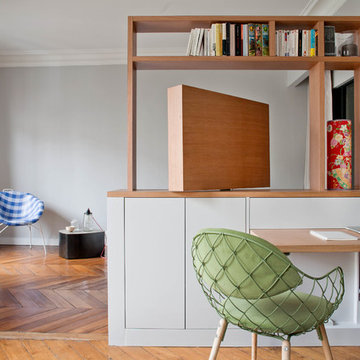
Olivier Chabaud
Modelo de despacho actual pequeño con paredes grises, suelo de madera en tonos medios, escritorio empotrado y suelo marrón
Modelo de despacho actual pequeño con paredes grises, suelo de madera en tonos medios, escritorio empotrado y suelo marrón
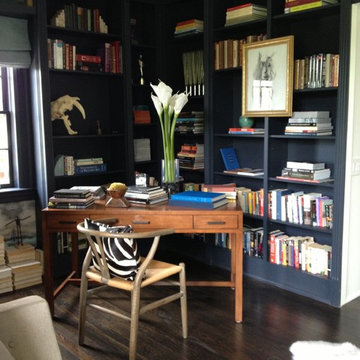
Library
Ejemplo de despacho tradicional renovado con biblioteca, suelo de madera oscura, escritorio independiente, suelo marrón y paredes blancas
Ejemplo de despacho tradicional renovado con biblioteca, suelo de madera oscura, escritorio independiente, suelo marrón y paredes blancas
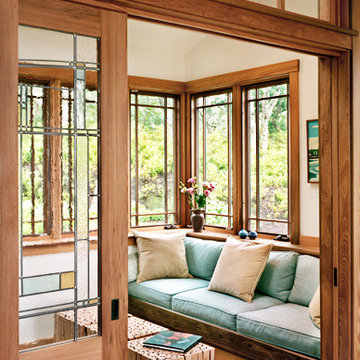
Imagen de despacho de estilo americano pequeño con paredes blancas, suelo de madera en tonos medios, escritorio independiente y suelo marrón
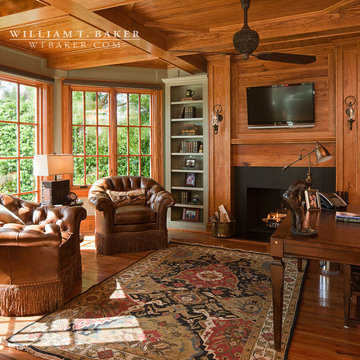
James Lockheart
Ejemplo de despacho clásico de tamaño medio con paredes marrones, suelo de madera en tonos medios, todas las chimeneas, escritorio independiente, biblioteca, marco de chimenea de madera y suelo marrón
Ejemplo de despacho clásico de tamaño medio con paredes marrones, suelo de madera en tonos medios, todas las chimeneas, escritorio independiente, biblioteca, marco de chimenea de madera y suelo marrón
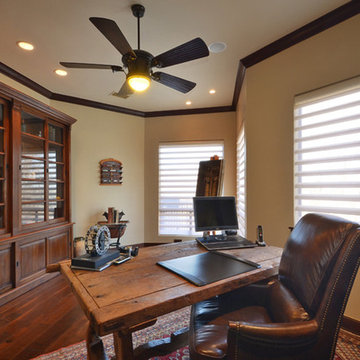
Twist Tours
Ejemplo de despacho mediterráneo de tamaño medio sin chimenea con suelo de madera en tonos medios, escritorio independiente, suelo marrón y paredes beige
Ejemplo de despacho mediterráneo de tamaño medio sin chimenea con suelo de madera en tonos medios, escritorio independiente, suelo marrón y paredes beige
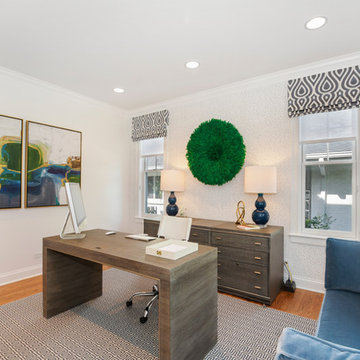
Phil Goldman Photography
Imagen de despacho tradicional renovado de tamaño medio con paredes blancas, suelo de madera en tonos medios, escritorio independiente, suelo marrón y papel pintado
Imagen de despacho tradicional renovado de tamaño medio con paredes blancas, suelo de madera en tonos medios, escritorio independiente, suelo marrón y papel pintado
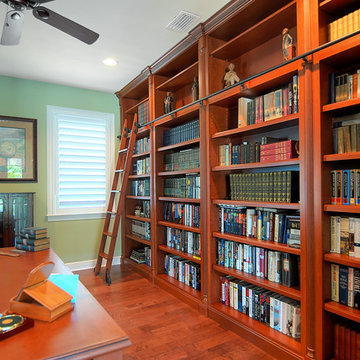
Imagen de despacho tradicional grande sin chimenea con escritorio independiente, biblioteca, suelo de madera en tonos medios, suelo marrón y paredes verdes
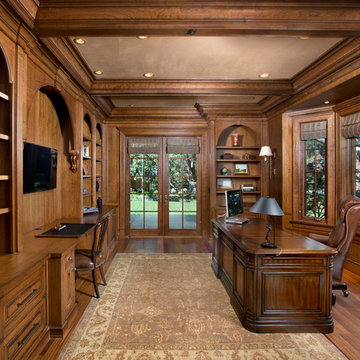
Atherton home office
Custom cabinetry
Woven shades
Interior Design: RKI Interior Design
Architect: Stewart & Associates
Builder: Markay Johnson
Photo: Bernard Andre
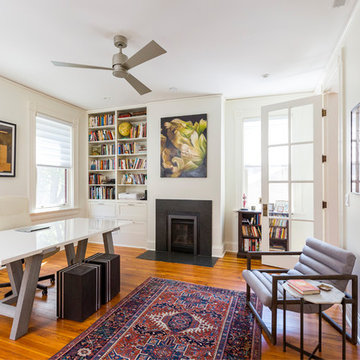
RVP Photography
Diseño de despacho tradicional renovado con paredes blancas, suelo de madera en tonos medios, todas las chimeneas, escritorio independiente y suelo marrón
Diseño de despacho tradicional renovado con paredes blancas, suelo de madera en tonos medios, todas las chimeneas, escritorio independiente y suelo marrón

Camp Wobegon is a nostalgic waterfront retreat for a multi-generational family. The home's name pays homage to a radio show the homeowner listened to when he was a child in Minnesota. Throughout the home, there are nods to the sentimental past paired with modern features of today.
The five-story home sits on Round Lake in Charlevoix with a beautiful view of the yacht basin and historic downtown area. Each story of the home is devoted to a theme, such as family, grandkids, and wellness. The different stories boast standout features from an in-home fitness center complete with his and her locker rooms to a movie theater and a grandkids' getaway with murphy beds. The kids' library highlights an upper dome with a hand-painted welcome to the home's visitors.
Throughout Camp Wobegon, the custom finishes are apparent. The entire home features radius drywall, eliminating any harsh corners. Masons carefully crafted two fireplaces for an authentic touch. In the great room, there are hand constructed dark walnut beams that intrigue and awe anyone who enters the space. Birchwood artisans and select Allenboss carpenters built and assembled the grand beams in the home.
Perhaps the most unique room in the home is the exceptional dark walnut study. It exudes craftsmanship through the intricate woodwork. The floor, cabinetry, and ceiling were crafted with care by Birchwood carpenters. When you enter the study, you can smell the rich walnut. The room is a nod to the homeowner's father, who was a carpenter himself.
The custom details don't stop on the interior. As you walk through 26-foot NanoLock doors, you're greeted by an endless pool and a showstopping view of Round Lake. Moving to the front of the home, it's easy to admire the two copper domes that sit atop the roof. Yellow cedar siding and painted cedar railing complement the eye-catching domes.
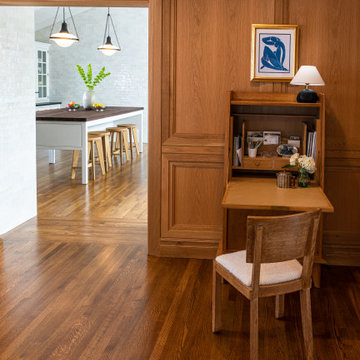
Compact Home Office/Secretary
Imagen de despacho clásico pequeño con paredes marrones, suelo de madera en tonos medios, escritorio independiente, suelo marrón y panelado
Imagen de despacho clásico pequeño con paredes marrones, suelo de madera en tonos medios, escritorio independiente, suelo marrón y panelado
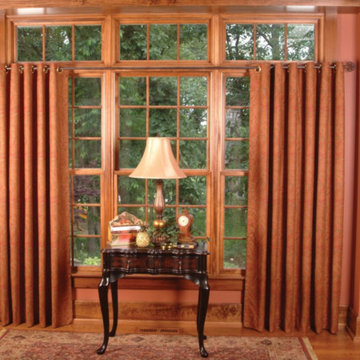
Imagen de despacho tradicional de tamaño medio sin chimenea con paredes rosas, suelo de madera oscura, escritorio independiente y suelo marrón
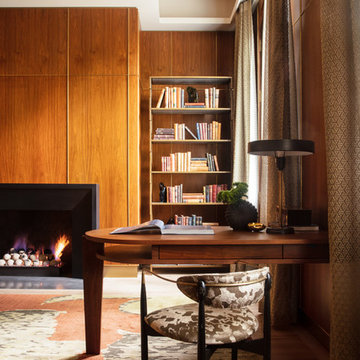
Designer, Jeff Edwards uses walnut paneling with brass accents to counterbalance the steel and leathered graystone hearth. A custom walnut desk and vintage chairs for this library offer a place to absorb literary works.

Library
Ejemplo de despacho tradicional renovado grande con paredes grises, escritorio empotrado, suelo marrón, vigas vistas y suelo de madera en tonos medios
Ejemplo de despacho tradicional renovado grande con paredes grises, escritorio empotrado, suelo marrón, vigas vistas y suelo de madera en tonos medios
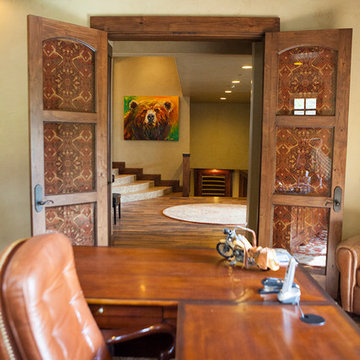
Kevin Kiernan
Mountain Rustic Home-Home office.
Modelo de despacho rural de tamaño medio sin chimenea con paredes beige, suelo de madera en tonos medios, escritorio independiente y suelo marrón
Modelo de despacho rural de tamaño medio sin chimenea con paredes beige, suelo de madera en tonos medios, escritorio independiente y suelo marrón
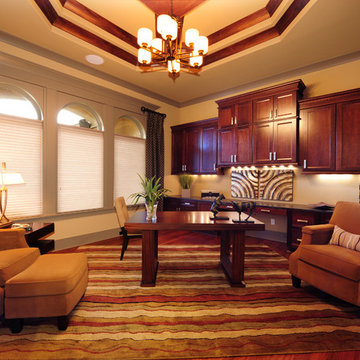
A few years back we had the opportunity to take on this custom traditional transitional ranch style project in Auburn. This home has so many exciting traits we are excited for you to see; a large open kitchen with TWO island and custom in house lighting design, solid surfaces in kitchen and bathrooms, a media/bar room, detailed and painted interior millwork, exercise room, children's wing for their bedrooms and own garage, and a large outdoor living space with a kitchen. The design process was extensive with several different materials mixed together.
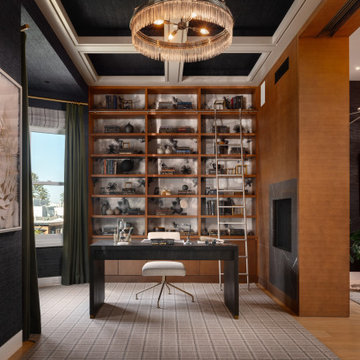
Ejemplo de despacho actual con suelo de madera en tonos medios, escritorio independiente, suelo marrón, papel pintado y casetón
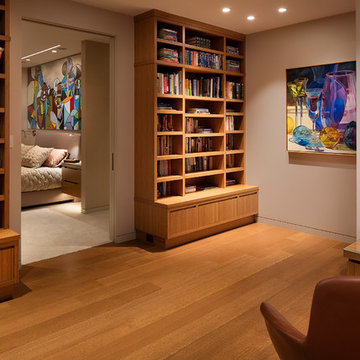
Misha Bruk
Diseño de despacho contemporáneo de tamaño medio sin chimenea con biblioteca, paredes grises, suelo de madera en tonos medios, escritorio independiente y suelo marrón
Diseño de despacho contemporáneo de tamaño medio sin chimenea con biblioteca, paredes grises, suelo de madera en tonos medios, escritorio independiente y suelo marrón

This home was built in an infill lot in an older, established, East Memphis neighborhood. We wanted to make sure that the architecture fits nicely into the mature neighborhood context. The clients enjoy the architectural heritage of the English Cotswold and we have created an updated/modern version of this style with all of the associated warmth and charm. As with all of our designs, having a lot of natural light in all the spaces is very important. The main gathering space has a beamed ceiling with windows on multiple sides that allows natural light to filter throughout the space and also contains an English fireplace inglenook. The interior woods and exterior materials including the brick and slate roof were selected to enhance that English cottage architecture.
Builder: Eddie Kircher Construction
Interior Designer: Rhea Crenshaw Interiors
Photographer: Ross Group Creative
387 ideas para despachos en colores madera con suelo marrón
4
