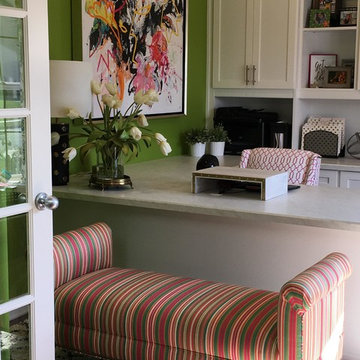230 ideas para despachos eclécticos con paredes verdes
Filtrar por
Presupuesto
Ordenar por:Popular hoy
1 - 20 de 230 fotos
Artículo 1 de 3

This property was transformed from an 1870s YMCA summer camp into an eclectic family home, built to last for generations. Space was made for a growing family by excavating the slope beneath and raising the ceilings above. Every new detail was made to look vintage, retaining the core essence of the site, while state of the art whole house systems ensure that it functions like 21st century home.
This home was featured on the cover of ELLE Décor Magazine in April 2016.
G.P. Schafer, Architect
Rita Konig, Interior Designer
Chambers & Chambers, Local Architect
Frederika Moller, Landscape Architect
Eric Piasecki, Photographer

MOTIF transformed a standard bedroom into this artful and inviting home office with the potential of being used a guest room when the occasion arises. Soft wall colors, a textured area rug, a built in desk are counterpoint to a cozy sofa bench -- which doubles as a twin bed or can be transformed into a queen bed by pulling the pieces apart and reconnecting them in another configuration.
It is a surprising and unexpected room and is both functional and beautiful.
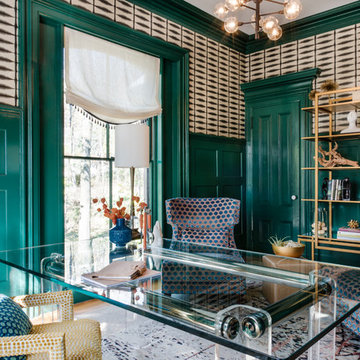
photo by Sabrina Cole Quinn
Modelo de despacho ecléctico de tamaño medio con paredes verdes, suelo de madera en tonos medios, escritorio independiente y suelo blanco
Modelo de despacho ecléctico de tamaño medio con paredes verdes, suelo de madera en tonos medios, escritorio independiente y suelo blanco
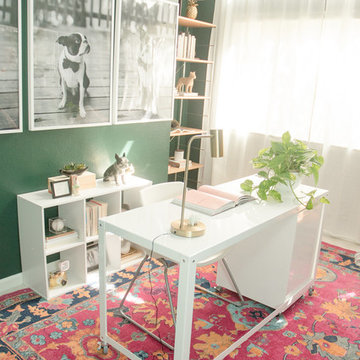
Quiana Marie Photography
Bohemian + Eclectic Design
Diseño de estudio bohemio pequeño con paredes verdes, moqueta, escritorio independiente y suelo rosa
Diseño de estudio bohemio pequeño con paredes verdes, moqueta, escritorio independiente y suelo rosa
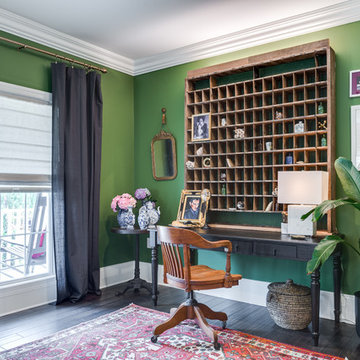
Ejemplo de despacho bohemio con paredes verdes, suelo de madera oscura, escritorio independiente y suelo negro
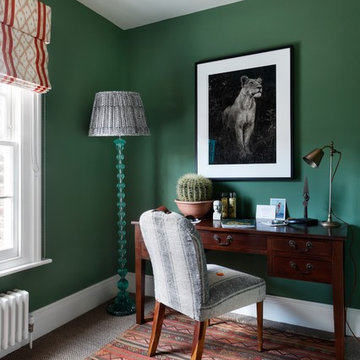
Diseño de despacho bohemio con paredes verdes, suelo de cemento, escritorio independiente y suelo gris
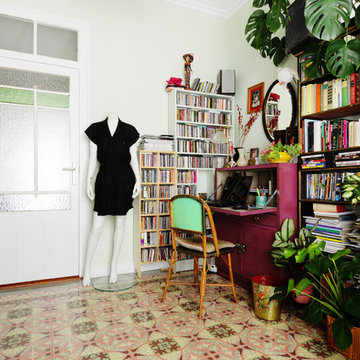
Modelo de despacho ecléctico sin chimenea con biblioteca, paredes verdes, escritorio independiente y suelo multicolor
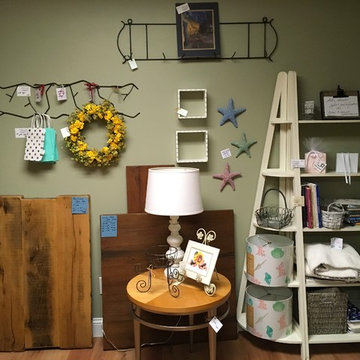
Locally made furniture using reclaimed wood in different types of wood and finishes. Can be custom ordered in any size. Currently have benches, fireplace surround, table tops, coffee tables and cedar shelves. Home staging items reduced for sale. Local artists work featured.
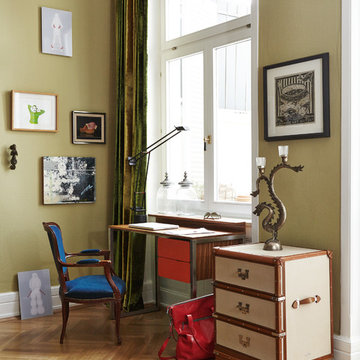
©DONE STUDIO - ULF SAUPE
Imagen de despacho bohemio sin chimenea con escritorio independiente, paredes verdes y suelo de madera en tonos medios
Imagen de despacho bohemio sin chimenea con escritorio independiente, paredes verdes y suelo de madera en tonos medios
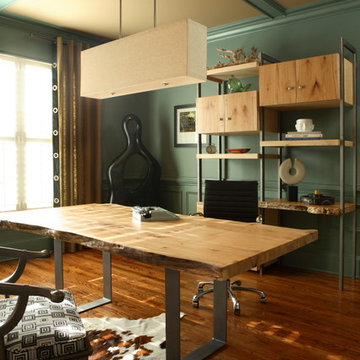
photos courtesy of Chris LIttle Photography, Atlanta, GA
Modelo de estudio bohemio de tamaño medio sin chimenea con paredes verdes, suelo de madera en tonos medios, escritorio independiente y suelo marrón
Modelo de estudio bohemio de tamaño medio sin chimenea con paredes verdes, suelo de madera en tonos medios, escritorio independiente y suelo marrón
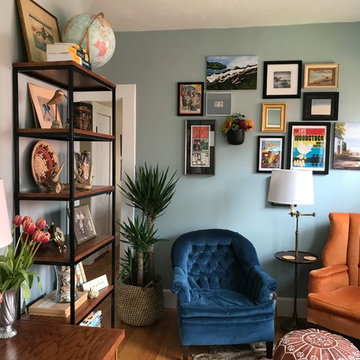
Foto de despacho ecléctico de tamaño medio con biblioteca, paredes verdes, suelo de madera en tonos medios y suelo marrón
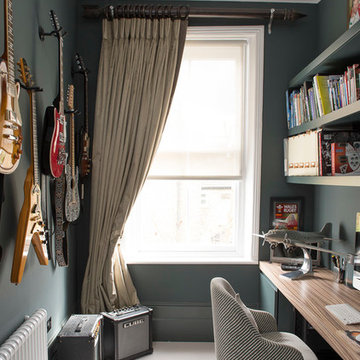
Ejemplo de despacho ecléctico con paredes verdes, moqueta, escritorio empotrado y suelo gris

The home office featured here serves as a design studio. We went with a rich deep green paint for the walls and for the feature we added this Damask wallpaper. The custom wood work featured, runs the entire span of the space. The cinnamon color stain in on the wood is the perfect compliment to the shades of red and gold found throughout the wallpaper. We couldn't find a conference room that would fit exactly. So we located this light blonde stained dining table, that serves two purposes. The table serves as a desk for daily workspace and as a conference table for client and team meetings.
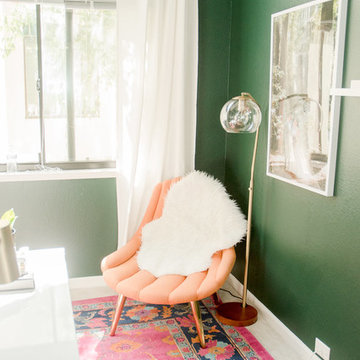
Quiana Marie Photography
Bohemian + Eclectic Design
Foto de estudio ecléctico pequeño con paredes verdes, moqueta, escritorio independiente y suelo rosa
Foto de estudio ecléctico pequeño con paredes verdes, moqueta, escritorio independiente y suelo rosa
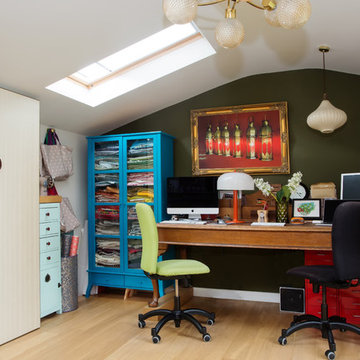
This is my own house - so I guess it best reflects me and my personality!
I love a little bit of Art Deco... mid century... vintage... oriental... mixed with some contemporary and quirkiness. I don't think I have a definable style but you may have noticed that I like to use colour (a lot of it!). To keep a sense of control, I have used a selected colour palette throughout the house so that there is a flow from one room to another.
I love being in this space - first and foremost it's a family home, so it has to take on all that my kids throw at it but it's also a place to work, to entertain and a sanctuary at the end of every day.
Photography: Colin Poole

Modelo de sala de manualidades abovedada ecléctica de tamaño medio con paredes verdes, suelo de cemento, escritorio independiente y suelo gris
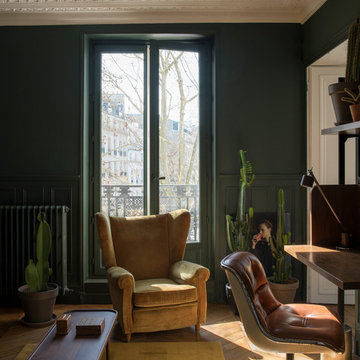
Modelo de despacho ecléctico con paredes verdes, suelo de madera en tonos medios, escritorio independiente y suelo beige
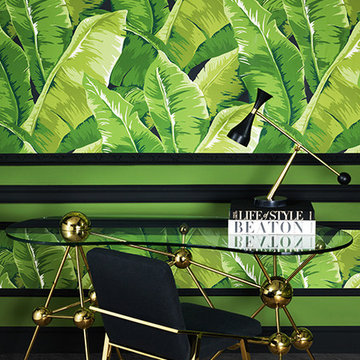
Eccentric office featuring huge leaf print green wallpaper, black wood floor and black and gold furniture
Diseño de despacho ecléctico con paredes verdes, suelo de madera oscura y escritorio independiente
Diseño de despacho ecléctico con paredes verdes, suelo de madera oscura y escritorio independiente
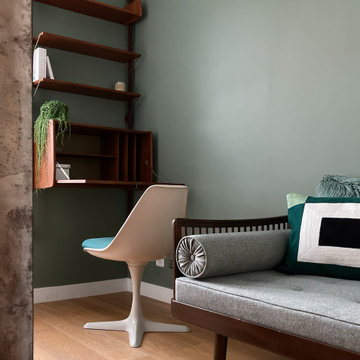
Une belle et grande maison de l’Île Saint Denis, en bord de Seine. Ce qui aura constitué l’un de mes plus gros défis ! Madame aime le pop, le rose, le batik, les 50’s-60’s-70’s, elle est tendre, romantique et tient à quelques références qui ont construit ses souvenirs de maman et d’amoureuse. Monsieur lui, aime le minimalisme, le minéral, l’art déco et les couleurs froides (et le rose aussi quand même!). Tous deux aiment les chats, les plantes, le rock, rire et voyager. Ils sont drôles, accueillants, généreux, (très) patients mais (super) perfectionnistes et parfois difficiles à mettre d’accord ?
Et voilà le résultat : un mix and match de folie, loin de mes codes habituels et du Wabi-sabi pur et dur, mais dans lequel on retrouve l’essence absolue de cette démarche esthétique japonaise : donner leur chance aux objets du passé, respecter les vibrations, les émotions et l’intime conviction, ne pas chercher à copier ou à être « tendance » mais au contraire, ne jamais oublier que nous sommes des êtres uniques qui avons le droit de vivre dans un lieu unique. Que ce lieu est rare et inédit parce que nous l’avons façonné pièce par pièce, objet par objet, motif par motif, accord après accord, à notre image et selon notre cœur. Cette maison de bord de Seine peuplée de trouvailles vintage et d’icônes du design respire la bonne humeur et la complémentarité de ce couple de clients merveilleux qui resteront des amis. Des clients capables de franchir l’Atlantique pour aller chercher des miroirs que je leur ai proposés mais qui, le temps de passer de la conception à la réalisation, sont sold out en France. Des clients capables de passer la journée avec nous sur le chantier, mètre et niveau à la main, pour nous aider à traquer la perfection dans les finitions. Des clients avec qui refaire le monde, dans la quiétude du jardin, un verre à la main, est un pur moment de bonheur. Merci pour votre confiance, votre ténacité et votre ouverture d’esprit. ????
230 ideas para despachos eclécticos con paredes verdes
1
