186 ideas para despachos de tamaño medio con suelo de mármol
Filtrar por
Presupuesto
Ordenar por:Popular hoy
41 - 60 de 186 fotos
Artículo 1 de 3
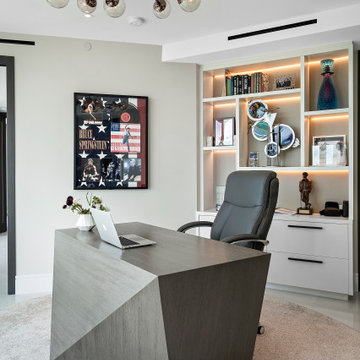
Imagen de despacho contemporáneo de tamaño medio con paredes beige, suelo de mármol, escritorio independiente y suelo blanco
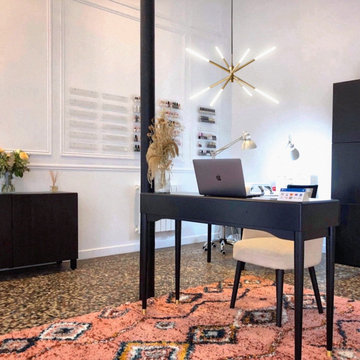
Imagen de despacho bohemio de tamaño medio sin chimenea con paredes blancas, suelo de mármol y suelo marrón

Hi everyone:
My home office design
ready to work as B2B with interior designers
you can see also the video for this project
https://www.youtube.com/watch?v=-FgX3YfMRHI
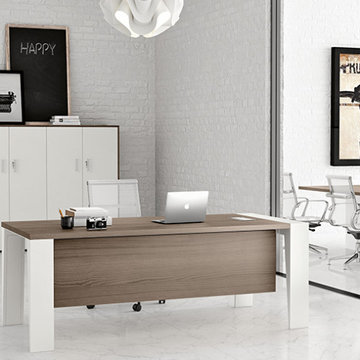
CLASS
Class is a refined series of executive office furniture characterized by a dynamic and elegant style. The office furniture of this category is available in multiple versions born from the union of different finishes and materials. The executive desk, in addition to a wide choice of color variants, can be had with the metal skeleton or with the classic paneled structure. The writing top can be, optionally, in glass or melamine. In combination, we have different types of office furniture: chest of drawers with key, desk chest of drawers, storage unit for fridge, bookcases, sideboards and much more. Each piece of furniture can be customized by choosing from the different finishes and materials available.
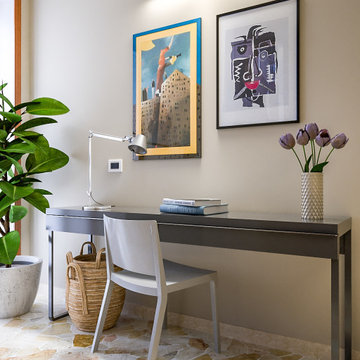
Liadesign
Ejemplo de despacho contemporáneo de tamaño medio con biblioteca, paredes beige, suelo de mármol, escritorio independiente y suelo multicolor
Ejemplo de despacho contemporáneo de tamaño medio con biblioteca, paredes beige, suelo de mármol, escritorio independiente y suelo multicolor
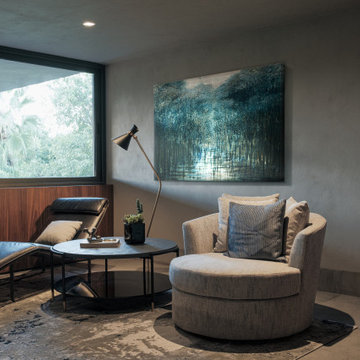
Imagen de estudio actual de tamaño medio con paredes grises, suelo de mármol, escritorio empotrado, suelo gris y madera
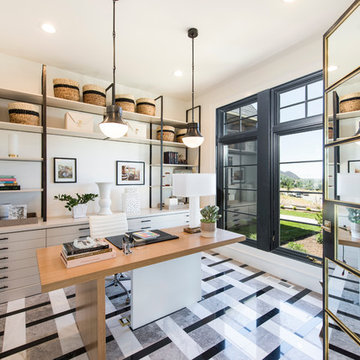
Modelo de despacho contemporáneo de tamaño medio sin chimenea con paredes blancas, suelo de mármol, escritorio independiente y suelo multicolor

This truly magnificent King City Project is the ultra-luxurious family home you’ve been dreaming of! This immaculate 5 bedroom residence has stunning curb appeal, with a beautifully designed stone exterior, professionally landscaped gardens, and a private driveway leading up to the 3.5 car garage.
This extraordinary 6700 square foot palatial home. The Roman-inspired interior design has endless exceptional Marble floors, detailed high-end crown moulding, and upscale interior light fixtures throughout. Spend romantic evenings at home by the double sided gas fireplace in the family room featuring a coffered ceiling, large windows, and a stone accent wall, or, host elegant soirees in the incredible open concept living and dining room, accented with regal finishes and a 19ft Groin ceiling. For additional entertainment space, the sitting area just off the Rotunda features a gas fireplace and striking Fresco painted barrelled ceiling which opens to a balcony with unobstructed South views of the surrounding area. This expansive main level also has a gorgeous home office with built-in cabinetry that will make you want to work from home everyday!
The chef of the household will love this exquisite Klive Christian designed gourmet kitchen, equipped with custom cabinets, granite countertops and backsplash, a huge 10ft centre island, and high-end stainless steel appliances. The bright breakfast area is ideal for enjoying morning meals and conversation while overlooking the verdant backyard, or step out to the deck to savour your meals under the stars. Wine enthusiasts will love the climatized wine room for displaying and preserving your extensive collection.
Also on the main level is the expansive Master Suite with stunning views of the countryside, and a magnificent ensuite washroom, featuring built-in cabinetry, a dressing area, an oversized glass shower, and a separate soaker tub. The residence has an additional spacious bedroom on the main floor, ,two bedrooms on the second level and a 900 sq ft Nanny suite complete with a kitchenette. All bedrooms have abundant walk-in closet space, large picture windows and full ensuites with heated floors.
The professionally finished basement with upscale finishes has a lounge feel, featuring men’s and women’s bathrooms, a sizable entertainment area, bar, and two separate walkouts, as well as ample storage space. Extras include a side entrance to the mudroom,two spacious cold rooms, a CVAC rough-in, 400 AMP Electrical service, a security system, built-in speakers throughout and Control4 Home automation system that includes lighting, audio & video and so much more. A true pride of ownership and masterpiece designed and built by Dellfina Homes Inc.
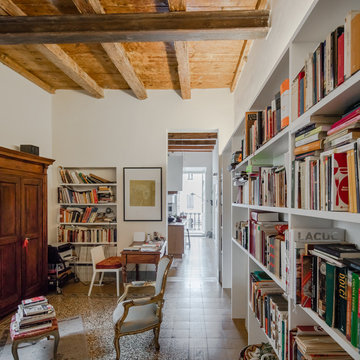
João Morgado, Fotografia de arquitectura
Diseño de despacho mediterráneo de tamaño medio con biblioteca, paredes blancas, suelo de mármol, escritorio independiente y suelo multicolor
Diseño de despacho mediterráneo de tamaño medio con biblioteca, paredes blancas, suelo de mármol, escritorio independiente y suelo multicolor
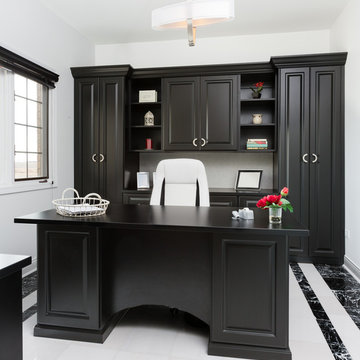
The dramatic contrast of black and white in the office space creates a sophisticated and timeless look that inspires many deco styles. The cabinets were constructed of black melamine with raised panel door faces. A curved modesty panel, continuous base and crown molding help to finish the look.
Designed by Marcia Spinosa for Closet Organizing Systems
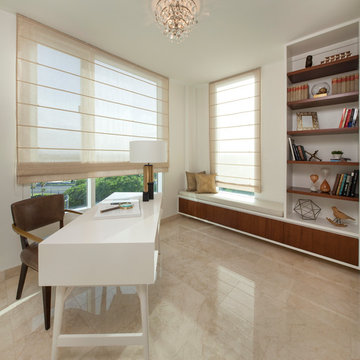
Photography by Carlos Perez Lopez © Chromatica.
Imagen de despacho moderno de tamaño medio sin chimenea con paredes beige, suelo de mármol y escritorio independiente
Imagen de despacho moderno de tamaño medio sin chimenea con paredes beige, suelo de mármol y escritorio independiente
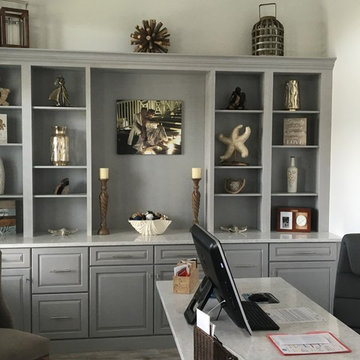
Home office cabinetry, gray, crackle finish. Doug Hamilton Kitchens, Inc
Modelo de despacho clásico de tamaño medio con paredes blancas, suelo de mármol, escritorio independiente y suelo gris
Modelo de despacho clásico de tamaño medio con paredes blancas, suelo de mármol, escritorio independiente y suelo gris
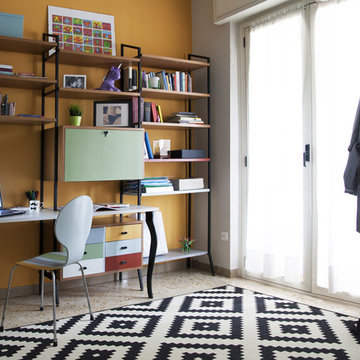
Matt Knispel
Imagen de despacho vintage de tamaño medio con biblioteca, parades naranjas, suelo de mármol, escritorio empotrado y suelo multicolor
Imagen de despacho vintage de tamaño medio con biblioteca, parades naranjas, suelo de mármol, escritorio empotrado y suelo multicolor
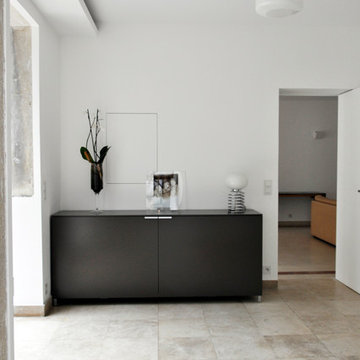
Espace de transition entre séjour, véranda et vestibule, nous avons conservé le sol existant
Modelo de despacho contemporáneo de tamaño medio con suelo de mármol y suelo beige
Modelo de despacho contemporáneo de tamaño medio con suelo de mármol y suelo beige
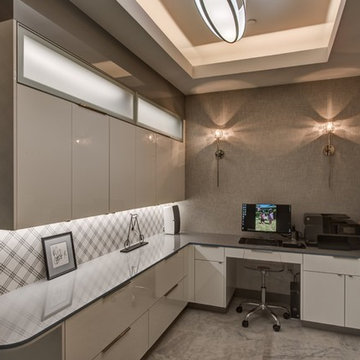
Foto de despacho minimalista de tamaño medio sin chimenea con suelo de mármol, escritorio empotrado, suelo blanco y paredes grises
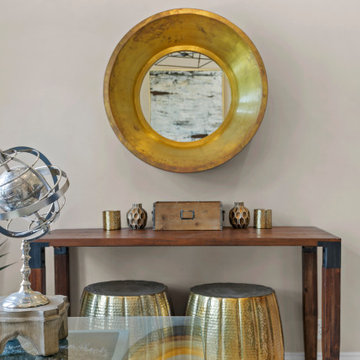
For the spacious living room, we ensured plenty of comfortable seating with luxe furnishings for the sophisticated appeal. We added two elegant leather chairs with muted brass accents and a beautiful center table in similar accents to complement the chairs. A tribal artwork strategically placed above the fireplace makes for a great conversation starter at family gatherings. In the large dining area, we chose a wooden dining table with modern chairs and a statement lighting fixture that creates a sharp focal point. A beautiful round mirror on the rear wall creates an illusion of vastness in the dining area. The kitchen has a beautiful island with stunning countertops and plenty of work area to prepare delicious meals for the whole family. Built-in appliances and a cooking range add a sophisticated appeal to the kitchen. The home office is designed to be a space that ensures plenty of productivity and positive energy. We added a rust-colored office chair, a sleek glass table, muted golden decor accents, and natural greenery to create a beautiful, earthy space.
---
Project designed by interior design studio Home Frosting. They serve the entire Tampa Bay area including South Tampa, Clearwater, Belleair, and St. Petersburg.
For more about Home Frosting, see here: https://homefrosting.com/
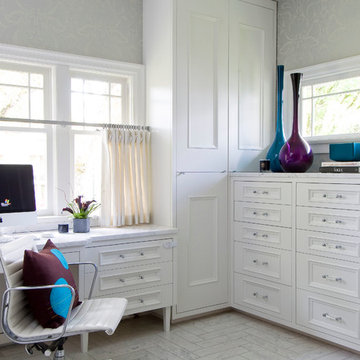
Foto de despacho tradicional renovado de tamaño medio sin chimenea con suelo de mármol, paredes blancas, escritorio empotrado y suelo blanco
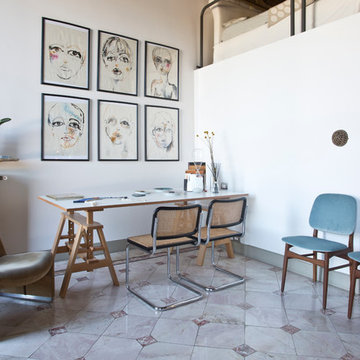
Cristina Cusani © 2016 Houzz
Foto de estudio retro de tamaño medio con paredes blancas, suelo de mármol y escritorio independiente
Foto de estudio retro de tamaño medio con paredes blancas, suelo de mármol y escritorio independiente
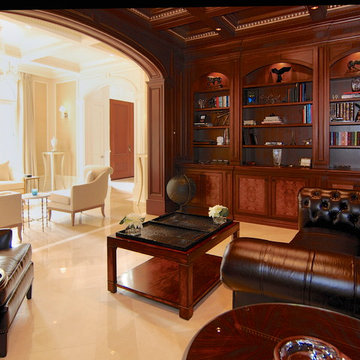
For this commission the client hired us to do the interiors of their new home which was under construction. The style of the house was very traditional however the client wanted the interiors to be transitional, a mixture of contemporary with more classic design. We assisted the client in all of the material, fixture, lighting, cabinetry and built-in selections for the home. The floors throughout the first floor of the home are a creme marble in different patterns to suit the particular room; the dining room has a marble mosaic inlay in the tradition of an oriental rug. The ground and second floors are hardwood flooring with a herringbone pattern in the bedrooms. Each of the seven bedrooms has a custom ensuite bathroom with a unique design. The master bathroom features a white and gray marble custom inlay around the wood paneled tub which rests below a venetian plaster domes and custom glass pendant light. We also selected all of the furnishings, wall coverings, window treatments, and accessories for the home. Custom draperies were fabricated for the sitting room, dining room, guest bedroom, master bedroom, and for the double height great room. The client wanted a neutral color scheme throughout the ground floor; fabrics were selected in creams and beiges in many different patterns and textures. One of the favorite rooms is the sitting room with the sculptural white tete a tete chairs. The master bedroom also maintains a neutral palette of creams and silver including a venetian mirror and a silver leafed folding screen. Additional unique features in the home are the layered capiz shell walls at the rear of the great room open bar, the double height limestone fireplace surround carved in a woven pattern, and the stained glass dome at the top of the vaulted ceilings in the great room.
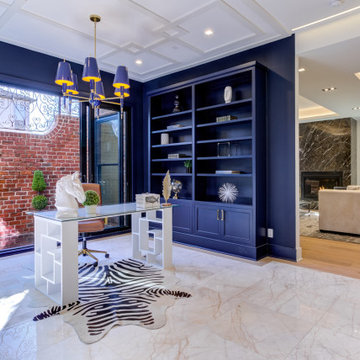
Ejemplo de despacho tradicional renovado de tamaño medio con biblioteca, paredes azules, suelo de mármol, escritorio independiente, madera y madera
186 ideas para despachos de tamaño medio con suelo de mármol
3