806 ideas para despachos de tamaño medio con paredes multicolor
Filtrar por
Presupuesto
Ordenar por:Popular hoy
101 - 120 de 806 fotos
Artículo 1 de 3
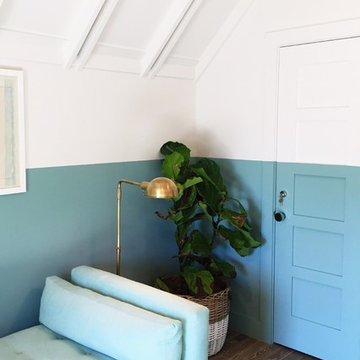
Lower Color: Benjamin Moore Covington Blue HC-138
Upper Color: Benjamin Moore White Dove OC-17
Ejemplo de despacho ecléctico de tamaño medio sin chimenea con paredes multicolor, suelo de madera oscura y escritorio empotrado
Ejemplo de despacho ecléctico de tamaño medio sin chimenea con paredes multicolor, suelo de madera oscura y escritorio empotrado

Modelo de estudio contemporáneo de tamaño medio con paredes multicolor, suelo de madera en tonos medios, todas las chimeneas, marco de chimenea de metal, escritorio independiente y suelo marrón
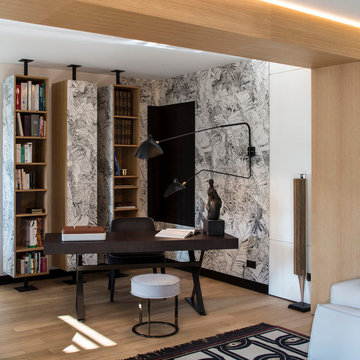
DECORATRICE // CLAUDE CARTIER
PHOTO // GUILLAUME GRASSET
Diseño de despacho contemporáneo de tamaño medio sin chimenea con suelo de madera clara, escritorio independiente y paredes multicolor
Diseño de despacho contemporáneo de tamaño medio sin chimenea con suelo de madera clara, escritorio independiente y paredes multicolor
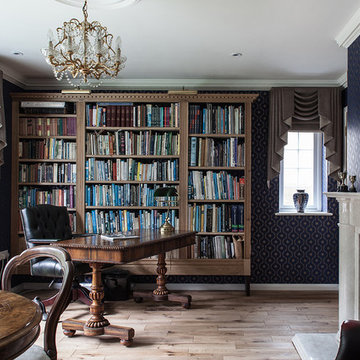
Diseño de despacho clásico de tamaño medio con suelo de madera clara, escritorio independiente, suelo beige, paredes multicolor, todas las chimeneas y biblioteca
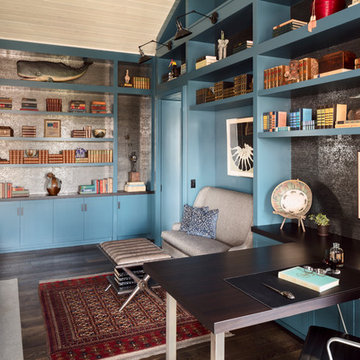
Built-in cabinetry painted blue provides ample storage.
Diseño de despacho marinero de tamaño medio con biblioteca, todas las chimeneas, escritorio independiente, suelo marrón, paredes multicolor, suelo de madera oscura y marco de chimenea de piedra
Diseño de despacho marinero de tamaño medio con biblioteca, todas las chimeneas, escritorio independiente, suelo marrón, paredes multicolor, suelo de madera oscura y marco de chimenea de piedra
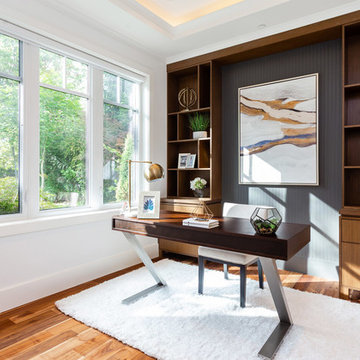
Diseño de despacho moderno de tamaño medio sin chimenea con paredes multicolor, suelo de madera en tonos medios, escritorio independiente y suelo marrón
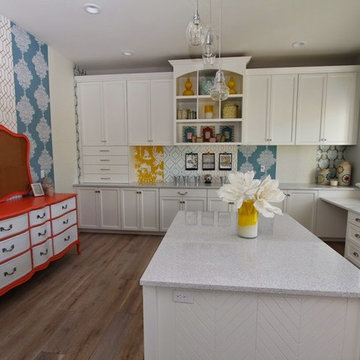
Fun alternating wallpaper makes the functional craft room quirky and awe inspiring. Reclaimed antique pieces add to the appeal. There is a center island made for sewing, a sink for project cleanup and tons of storage to organize all of your crafting supplies!

Our Carmel design-build studio was tasked with organizing our client’s basement and main floor to improve functionality and create spaces for entertaining.
In the basement, the goal was to include a simple dry bar, theater area, mingling or lounge area, playroom, and gym space with the vibe of a swanky lounge with a moody color scheme. In the large theater area, a U-shaped sectional with a sofa table and bar stools with a deep blue, gold, white, and wood theme create a sophisticated appeal. The addition of a perpendicular wall for the new bar created a nook for a long banquette. With a couple of elegant cocktail tables and chairs, it demarcates the lounge area. Sliding metal doors, chunky picture ledges, architectural accent walls, and artsy wall sconces add a pop of fun.
On the main floor, a unique feature fireplace creates architectural interest. The traditional painted surround was removed, and dark large format tile was added to the entire chase, as well as rustic iron brackets and wood mantel. The moldings behind the TV console create a dramatic dimensional feature, and a built-in bench along the back window adds extra seating and offers storage space to tuck away the toys. In the office, a beautiful feature wall was installed to balance the built-ins on the other side. The powder room also received a fun facelift, giving it character and glitz.
---
Project completed by Wendy Langston's Everything Home interior design firm, which serves Carmel, Zionsville, Fishers, Westfield, Noblesville, and Indianapolis.
For more about Everything Home, see here: https://everythinghomedesigns.com/
To learn more about this project, see here:
https://everythinghomedesigns.com/portfolio/carmel-indiana-posh-home-remodel
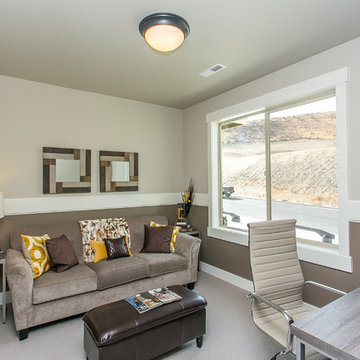
Diseño de despacho contemporáneo de tamaño medio sin chimenea con paredes multicolor, moqueta y escritorio independiente
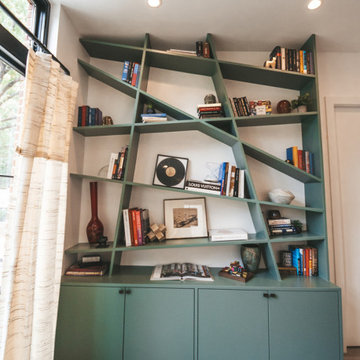
This office was created for the Designer Showhouse, and our vision was to represent female empowerment. We wanted the office to reflect the life of a vibrant and empowered woman. Someone that’s busy, on the go, well-traveled, and full of energy. The space also reflected other aspects of this woman’s role as the head of a family and the rock that provides calm, peace, and comfort to everyone around her.
We showcased these qualities with decor like the built-in library – busy, chaotic yet organized; the tone and color of the wallpaper; and the furniture we chose. The bench by the window is part of our SORELLA Furniture line, which is also the result of female leadership and empowerment. The result is a calm, harmonious, and peaceful design language.
---
Project designed by Montecito interior designer Margarita Bravo. She serves Montecito as well as surrounding areas such as Hope Ranch, Summerland, Santa Barbara, Isla Vista, Mission Canyon, Carpinteria, Goleta, Ojai, Los Olivos, and Solvang.
---
For more about MARGARITA BRAVO, click here: https://www.margaritabravo.com/
To learn more about this project, click here:
https://www.margaritabravo.com/portfolio/denver-office-design-woman/
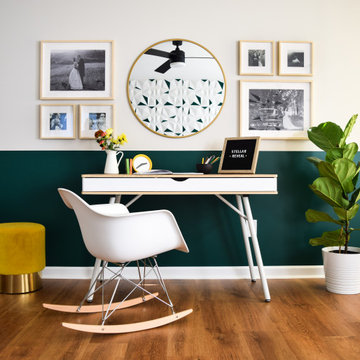
Diseño de despacho blanco retro de tamaño medio con paredes multicolor, suelo vinílico, escritorio independiente, suelo marrón y papel pintado
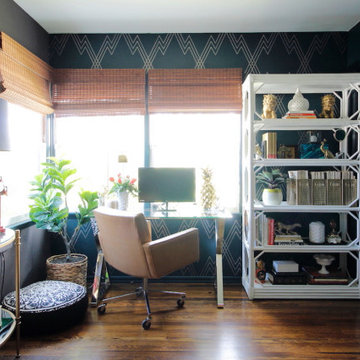
Marilynn designed this office for herself as a part of the Spring 2018 One Room Challenge, pouring her heart and personal style in to it. The wallpaper mural was custom made for the space by Murals Wallpaper and she stenciled the far wall using a stencil from The Stencil Library. The paint was provided by Sherwin Williams.
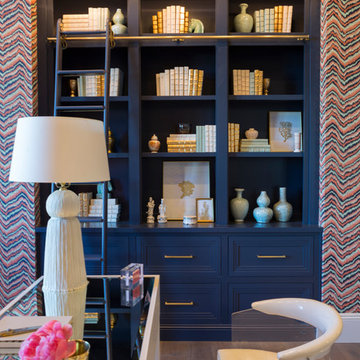
Foto de despacho tradicional renovado de tamaño medio sin chimenea con paredes multicolor, suelo de madera en tonos medios, escritorio independiente y suelo marrón
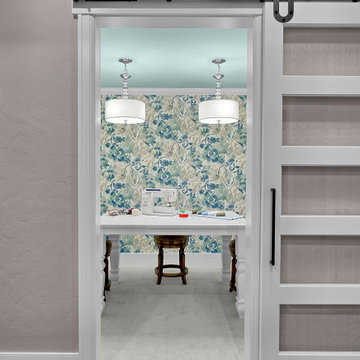
A glass slider on barn door hardware allows the sewing and craft room to receive natural light from the windows, but maintain a sense of privacy when used. The bold ceiling color was inspired by the client's choice of fun wallpaper for her sewing, crafting and gift-wrapping space.
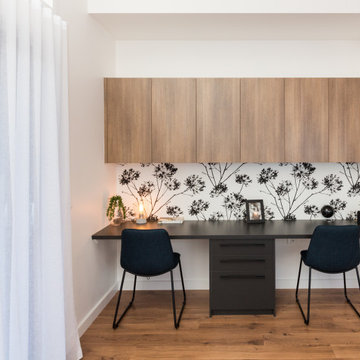
study nook incorporated into the family room design
Foto de despacho contemporáneo de tamaño medio con paredes multicolor, suelo laminado, escritorio empotrado y suelo marrón
Foto de despacho contemporáneo de tamaño medio con paredes multicolor, suelo laminado, escritorio empotrado y suelo marrón
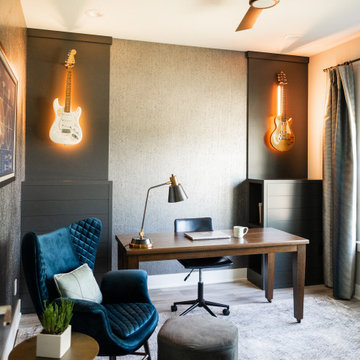
This home was redesigned to reflect the homeowners' personalities through intentional and bold design choices, resulting in a visually appealing and powerfully expressive environment.
In the home office, a sleek table is a focal point, complemented by a plush armchair and ottoman, providing comfort and style. Elegant decor, including captivating artwork and guitars adorning the walls, transforms the space into a harmonious blend of functionality and personal expression.
---Project by Wiles Design Group. Their Cedar Rapids-based design studio serves the entire Midwest, including Iowa City, Dubuque, Davenport, and Waterloo, as well as North Missouri and St. Louis.
For more about Wiles Design Group, see here: https://wilesdesigngroup.com/
To learn more about this project, see here: https://wilesdesigngroup.com/cedar-rapids-bold-home-transformation
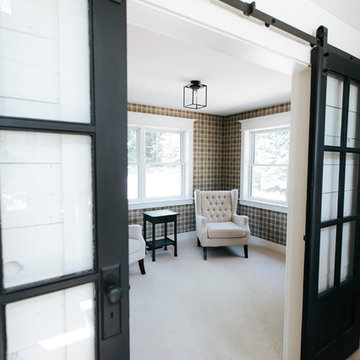
Foto de despacho de estilo de casa de campo de tamaño medio con paredes multicolor y suelo beige
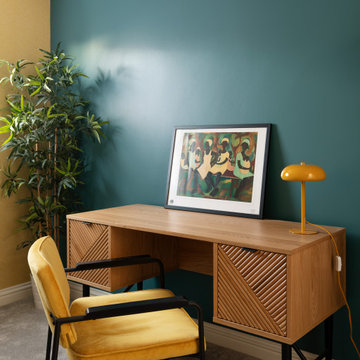
This drab room was transformed into a sunny and joyful office.
Diseño de despacho de tamaño medio con paredes multicolor, moqueta, escritorio independiente, suelo gris y papel pintado
Diseño de despacho de tamaño medio con paredes multicolor, moqueta, escritorio independiente, suelo gris y papel pintado
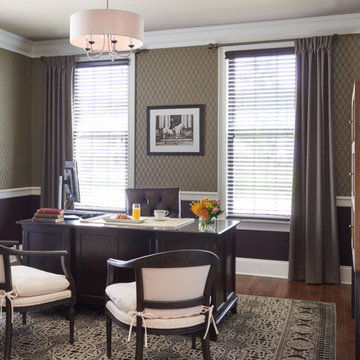
Dustin Peck
Foto de despacho clásico renovado de tamaño medio sin chimenea con paredes multicolor, suelo de madera en tonos medios y escritorio independiente
Foto de despacho clásico renovado de tamaño medio sin chimenea con paredes multicolor, suelo de madera en tonos medios y escritorio independiente
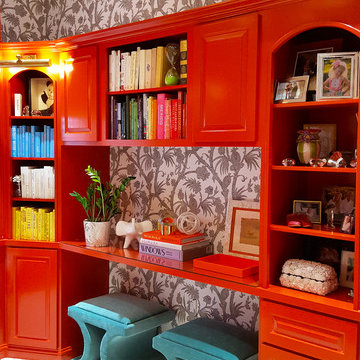
With custom niches built for the homeowner's collectibles, this study is a quiet haven for reflection and creativity.
Foto de despacho bohemio de tamaño medio con paredes multicolor, moqueta y escritorio independiente
Foto de despacho bohemio de tamaño medio con paredes multicolor, moqueta y escritorio independiente
806 ideas para despachos de tamaño medio con paredes multicolor
6