100 ideas para despachos de tamaño medio con machihembrado
Filtrar por
Presupuesto
Ordenar por:Popular hoy
81 - 100 de 100 fotos
Artículo 1 de 3

【アトリエ1】既存の2つの部屋は、床仕上げを張替える以外はほぼそのまま残し、白く塗って抽象化しました。来客スペースにもなるアトリエ1は外部を意識した白とグレーの空間です。写真:西川公朗
Imagen de estudio contemporáneo de tamaño medio con paredes blancas, suelo de linóleo, suelo gris, machihembrado y machihembrado
Imagen de estudio contemporáneo de tamaño medio con paredes blancas, suelo de linóleo, suelo gris, machihembrado y machihembrado
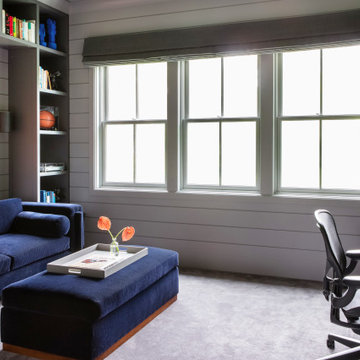
Advisement + Design - Construction advisement, custom millwork & custom furniture design, interior design & art curation by Chango & Co.
Modelo de despacho clásico renovado de tamaño medio sin chimenea con paredes grises, moqueta, escritorio empotrado, suelo gris, machihembrado y machihembrado
Modelo de despacho clásico renovado de tamaño medio sin chimenea con paredes grises, moqueta, escritorio empotrado, suelo gris, machihembrado y machihembrado
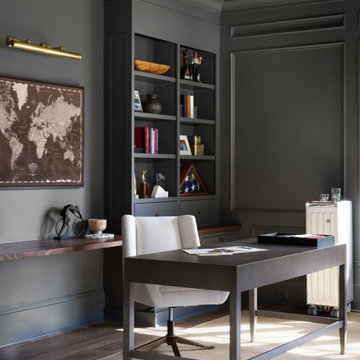
A moody monochromatic office with custom built-ins and millwork.
Ejemplo de despacho de tamaño medio con paredes azules, suelo de madera en tonos medios, escritorio independiente, suelo marrón, machihembrado y panelado
Ejemplo de despacho de tamaño medio con paredes azules, suelo de madera en tonos medios, escritorio independiente, suelo marrón, machihembrado y panelado
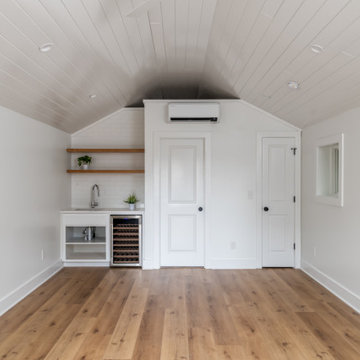
Our homeowners need a flex space and an existing cinder block garage was the perfect place. The garage was waterproofed and finished and now is fully functional as an open office space with a wet bar and a full bathroom. It is bright, airy and as private as you need it to be to conduct business on a day to day basis.
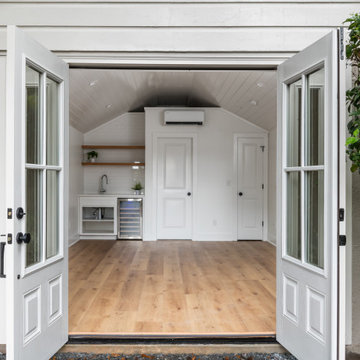
Our homeowners need a flex space and an existing cinder block garage was the perfect place. The garage was waterproofed and finished and now is fully functional as an open office space with a wet bar and a full bathroom. It is bright, airy and as private as you need it to be to conduct business on a day to day basis.
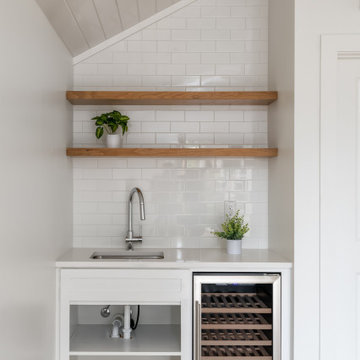
Our homeowners need a flex space and an existing cinder block garage was the perfect place. The garage was waterproofed and finished and now is fully functional as an open office space with a wet bar and a full bathroom. It is bright, airy and as private as you need it to be to conduct business on a day to day basis.
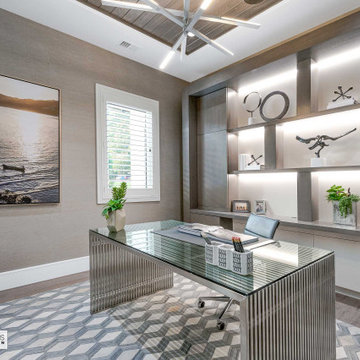
Imagen de despacho actual de tamaño medio sin chimenea con paredes marrones, suelo de madera en tonos medios, escritorio independiente, suelo beige, machihembrado y papel pintado
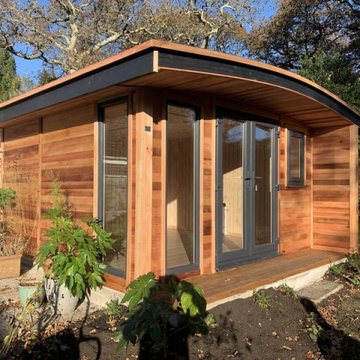
Mr A contacted Garden Retreat September 2021 and was interested in our Arched Roof Contemporary Garden Office to be installed in the back garden.
They also required a concrete base to place the building on which Garden Retreat provided as part of the package.
The Arched Roof Contemporary Garden Office is constructed using an external cedar clad and bitumen paper to ensure any damp is kept out of the building. The walls are constructed using a 75mm x 38mm timber frame, 50mm polystyrene and a 12mm grooved brushed ply to line the inner walls. The total thickness of the walls is 100mm which lends itself to all year round use. The floor is manufactured using heavy duty bearers, 75mm Celotex and a 15mm ply floor. The floor can either be carpeted or a vinyl floor can be installed for a hard wearing and an easily clean option. Although we now install a laminated floor as part of the installation, please contact us for further details and colour options
The roof is insulated and comes with an inner 12mm ply, heavy duty polyester felt roof 50mm Celotex insulation, 12mm ply and 6 internal spot lights. Also within the electrics pack there is consumer unit, 3 double sockets and a switch. We also install sockets with built in USB charging points which are very useful. This building has LED lights in the over hang to the front and down the left hand side.
This particular model was supplied with one set of 1500mm wide Anthracite Grey uPVC multi-lock French doors and two 600mm Anthracite Grey uPVC sidelights which provides a modern look and lots of light. In addition, it has one (900mm x 600mm) window to the front aspect for ventilation if you do not want to open the French doors. The building is designed to be modular so during the ordering process you have the opportunity to choose where you want the windows and doors to be. Finally, it has an external side cheek and a 600mm decked area with matching overhang and colour coded barge boards around the roof.
If you are interested in this design or would like something similar please do not hesitate to contact us for a quotation?
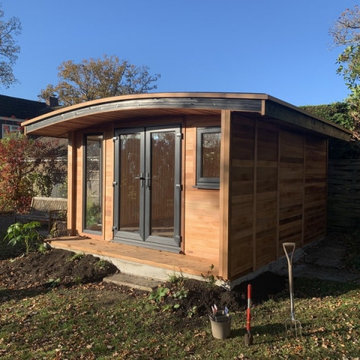
Mr A contacted Garden Retreat September 2021 and was interested in our Arched Roof Contemporary Garden Office to be installed in the back garden.
They also required a concrete base to place the building on which Garden Retreat provided as part of the package.
The Arched Roof Contemporary Garden Office is constructed using an external cedar clad and bitumen paper to ensure any damp is kept out of the building. The walls are constructed using a 75mm x 38mm timber frame, 50mm polystyrene and a 12mm grooved brushed ply to line the inner walls. The total thickness of the walls is 100mm which lends itself to all year round use. The floor is manufactured using heavy duty bearers, 75mm Celotex and a 15mm ply floor. The floor can either be carpeted or a vinyl floor can be installed for a hard wearing and an easily clean option. Although we now install a laminated floor as part of the installation, please contact us for further details and colour options
The roof is insulated and comes with an inner 12mm ply, heavy duty polyester felt roof 50mm Celotex insulation, 12mm ply and 6 internal spot lights. Also within the electrics pack there is consumer unit, 3 double sockets and a switch. We also install sockets with built in USB charging points which are very useful. This building has LED lights in the over hang to the front and down the left hand side.
This particular model was supplied with one set of 1500mm wide Anthracite Grey uPVC multi-lock French doors and two 600mm Anthracite Grey uPVC sidelights which provides a modern look and lots of light. In addition, it has one (900mm x 600mm) window to the front aspect for ventilation if you do not want to open the French doors. The building is designed to be modular so during the ordering process you have the opportunity to choose where you want the windows and doors to be. Finally, it has an external side cheek and a 600mm decked area with matching overhang and colour coded barge boards around the roof.
If you are interested in this design or would like something similar please do not hesitate to contact us for a quotation?
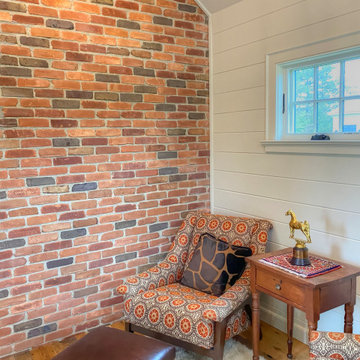
This home was inspired by Colonial American Architecture and old English Interiors.
Modelo de despacho tradicional renovado de tamaño medio con paredes blancas, suelo de madera en tonos medios, escritorio empotrado, suelo marrón, machihembrado y panelado
Modelo de despacho tradicional renovado de tamaño medio con paredes blancas, suelo de madera en tonos medios, escritorio empotrado, suelo marrón, machihembrado y panelado
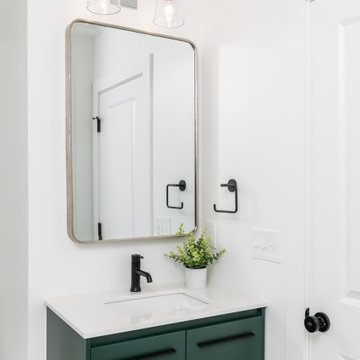
Our homeowners need a flex space and an existing cinder block garage was the perfect place. The garage was waterproofed and finished and now is fully functional as an open office space with a wet bar and a full bathroom. It is bright, airy and as private as you need it to be to conduct business on a day to day basis.
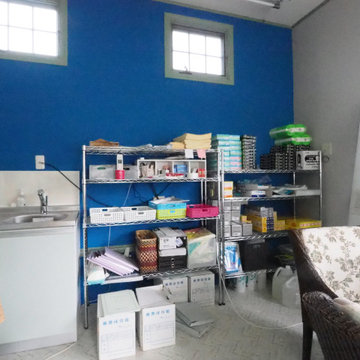
ミニキッチンの横には備品等をまとめて収納するスペースが出来ました。
Foto de despacho blanco nórdico de tamaño medio con paredes azules, suelo vinílico, suelo gris, machihembrado y machihembrado
Foto de despacho blanco nórdico de tamaño medio con paredes azules, suelo vinílico, suelo gris, machihembrado y machihembrado
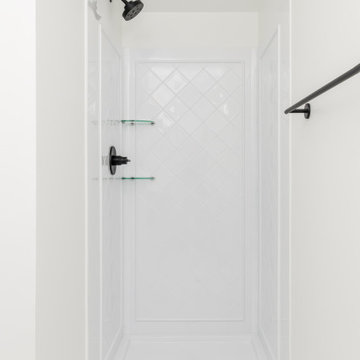
Our homeowners need a flex space and an existing cinder block garage was the perfect place. The garage was waterproofed and finished and now is fully functional as an open office space with a wet bar and a full bathroom. It is bright, airy and as private as you need it to be to conduct business on a day to day basis.
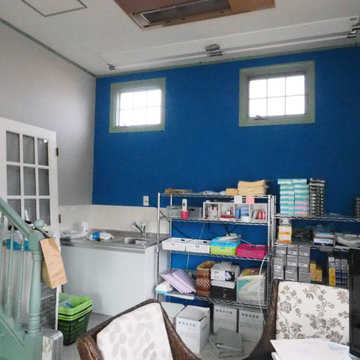
ミニキッチンは、混合水栓のみで加熱設備は付けていません。電気ケトルを活用するそう。ちょっとの使用であればこれもありですね。
Ejemplo de despacho blanco nórdico de tamaño medio con paredes azules, suelo vinílico, suelo gris, machihembrado y machihembrado
Ejemplo de despacho blanco nórdico de tamaño medio con paredes azules, suelo vinílico, suelo gris, machihembrado y machihembrado
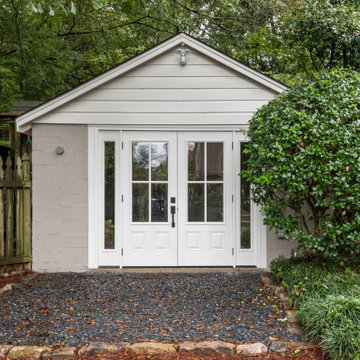
Our homeowners need a flex space and an existing cinder block garage was the perfect place. The garage was waterproofed and finished and now is fully functional as an open office space with a wet bar and a full bathroom. It is bright, airy and as private as you need it to be to conduct business on a day to day basis.
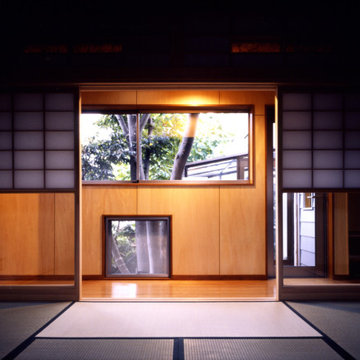
2階和室の内観−2。板の間の通路を進むと先は浴室。障子戸を開放すると通路は縁側となる
Diseño de despacho minimalista de tamaño medio sin chimenea con paredes grises, tatami, suelo verde, machihembrado y escritorio empotrado
Diseño de despacho minimalista de tamaño medio sin chimenea con paredes grises, tatami, suelo verde, machihembrado y escritorio empotrado
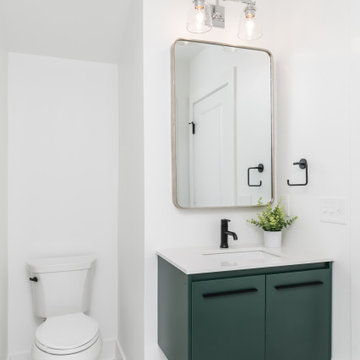
Our homeowners need a flex space and an existing cinder block garage was the perfect place. The garage was waterproofed and finished and now is fully functional as an open office space with a wet bar and a full bathroom. It is bright, airy and as private as you need it to be to conduct business on a day to day basis.
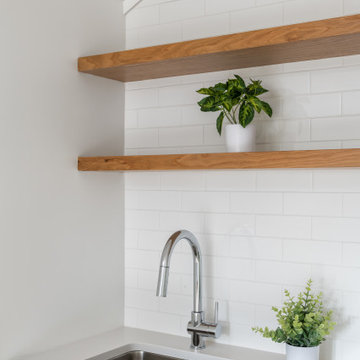
Our homeowners need a flex space and an existing cinder block garage was the perfect place. The garage was waterproofed and finished and now is fully functional as an open office space with a wet bar and a full bathroom. It is bright, airy and as private as you need it to be to conduct business on a day to day basis.

Mr A contacted Garden Retreat September 2021 and was interested in our Arched Roof Contemporary Garden Office to be installed in the back garden.
They also required a concrete base to place the building on which Garden Retreat provided as part of the package.
The Arched Roof Contemporary Garden Office is constructed using an external cedar clad and bitumen paper to ensure any damp is kept out of the building. The walls are constructed using a 75mm x 38mm timber frame, 50mm polystyrene and a 12mm grooved brushed ply to line the inner walls. The total thickness of the walls is 100mm which lends itself to all year round use. The floor is manufactured using heavy duty bearers, 75mm Celotex and a 15mm ply floor. The floor can either be carpeted or a vinyl floor can be installed for a hard wearing and an easily clean option. Although we now install a laminated floor as part of the installation, please contact us for further details and colour options
The roof is insulated and comes with an inner 12mm ply, heavy duty polyester felt roof 50mm Celotex insulation, 12mm ply and 6 internal spot lights. Also within the electrics pack there is consumer unit, 3 double sockets and a switch. We also install sockets with built in USB charging points which are very useful. This building has LED lights in the over hang to the front and down the left hand side.
This particular model was supplied with one set of 1500mm wide Anthracite Grey uPVC multi-lock French doors and two 600mm Anthracite Grey uPVC sidelights which provides a modern look and lots of light. In addition, it has one (900mm x 600mm) window to the front aspect for ventilation if you do not want to open the French doors. The building is designed to be modular so during the ordering process you have the opportunity to choose where you want the windows and doors to be. Finally, it has an external side cheek and a 600mm decked area with matching overhang and colour coded barge boards around the roof.
If you are interested in this design or would like something similar please do not hesitate to contact us for a quotation?
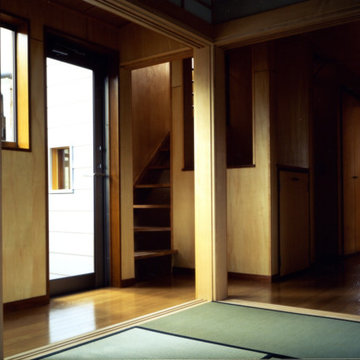
2階和室の内観−1。障子戸を引き込むと通路も含めて大きく使うことができる。写真左のドアサッシは、母屋と繋がるデッキ通路への出入り口
Foto de despacho moderno de tamaño medio sin chimenea con paredes grises, tatami, suelo verde, machihembrado y escritorio empotrado
Foto de despacho moderno de tamaño medio sin chimenea con paredes grises, tatami, suelo verde, machihembrado y escritorio empotrado
100 ideas para despachos de tamaño medio con machihembrado
5