198 ideas para despachos de estilo de casa de campo
Filtrar por
Presupuesto
Ordenar por:Popular hoy
1 - 20 de 198 fotos
Artículo 1 de 3
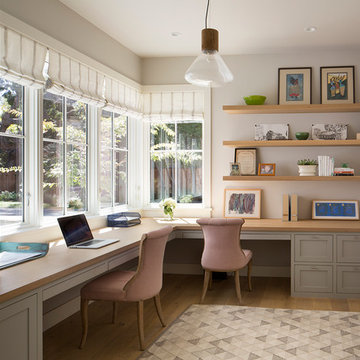
Paul Dyer
Imagen de despacho campestre grande sin chimenea con paredes blancas, suelo de madera clara y escritorio empotrado
Imagen de despacho campestre grande sin chimenea con paredes blancas, suelo de madera clara y escritorio empotrado
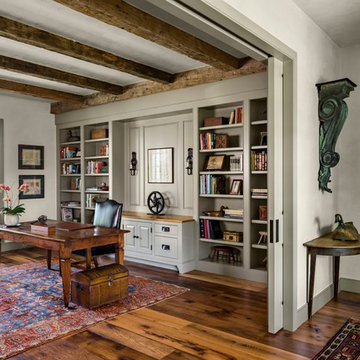
The Study's ceiling is defined by antique timbers. The flooring throughout is reclaimed antique oak.
Robert Benson Photography
Diseño de despacho de estilo de casa de campo extra grande con paredes blancas, suelo de madera en tonos medios y escritorio independiente
Diseño de despacho de estilo de casa de campo extra grande con paredes blancas, suelo de madera en tonos medios y escritorio independiente
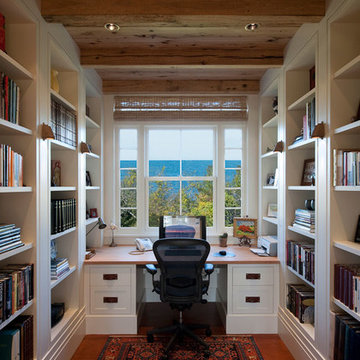
Foley Fiore
Foto de despacho de estilo de casa de campo de tamaño medio con escritorio empotrado, paredes blancas y suelo de madera en tonos medios
Foto de despacho de estilo de casa de campo de tamaño medio con escritorio empotrado, paredes blancas y suelo de madera en tonos medios
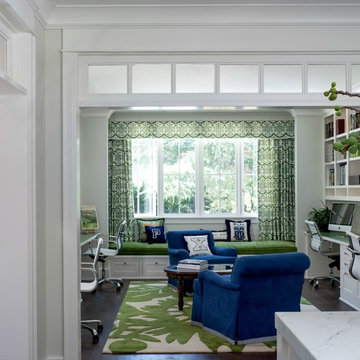
This study off the kitchen acts as a control center for the family. Kids work on computers in open spaces, not in their rooms. The window seat is a sunbrella velvet for durability and the chairs swivel to 'talk' with the kitchen. photo: David Duncan Livingston

This custom farmhouse homework room is the perfect spot for kids right off of the kitchen. It was created with custom Plain & Fancy inset cabinetry in white. Space for 2 to sit and plenty of storage space for papers and office supplies.
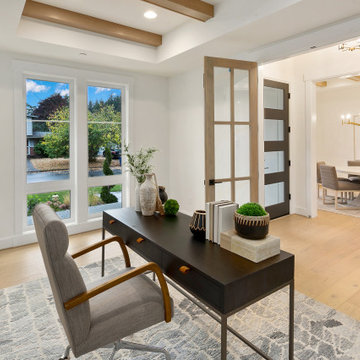
The Victoria's Home Office is designed to inspire productivity and creativity. The centerpiece of the room is a dark wooden desk, providing a sturdy and elegant workspace. The shiplap ceiling adds character and texture to the room, creating a cozy and inviting atmosphere. A gray rug adorns the floor, adding a touch of softness and comfort underfoot. The white walls provide a clean and bright backdrop, allowing for focus and concentration. Accompanying the desk are gray chairs that offer both comfort and style, allowing for comfortable seating during work hours. The office is complete with wooden 6-lite doors, adding a touch of sophistication and serving as a stylish entryway to the space. The Victoria's Home Office provides the perfect environment for work and study, combining functionality and aesthetics to enhance productivity and creativity.
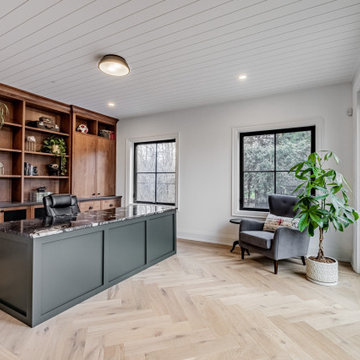
This floor to ceiling built in brings function and beauty to this office space. Light oak flooring in a herringbone pattern and the white shiplap ceiling add those special touches and tie this room nicely to other spaces throughout the home. The large windows and 8ft tall sliding doors bring the outdoors inside.
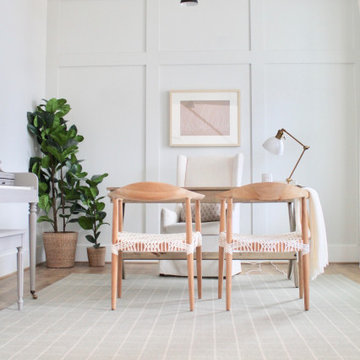
In this new build we achieved a southern classic look on the exterior, with a modern farmhouse flair in the interior. The palette for this project focused on neutrals, natural woods, hues of blues, and accents of black. This allowed for a seamless and calm transition from room to room having each space speak to one another for a constant style flow throughout the home. We focused heavily on statement lighting, and classic finishes with a modern twist.
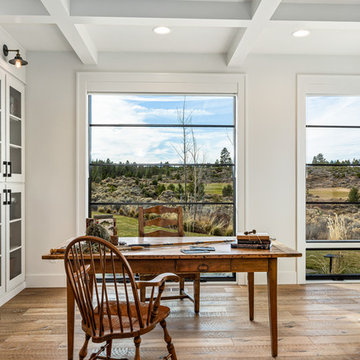
A full view of the home's study with storage a plenty along the wall on the left and the room's fireplace on the right. Views of the surround golf course are everywhere.
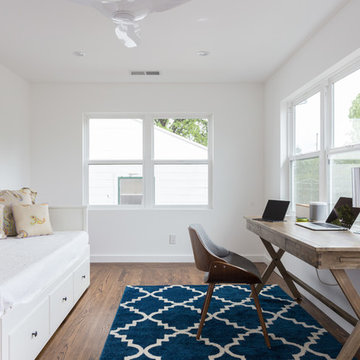
Peter Lyons
Modelo de despacho de estilo de casa de campo de tamaño medio con paredes blancas, suelo de madera en tonos medios y escritorio independiente
Modelo de despacho de estilo de casa de campo de tamaño medio con paredes blancas, suelo de madera en tonos medios y escritorio independiente
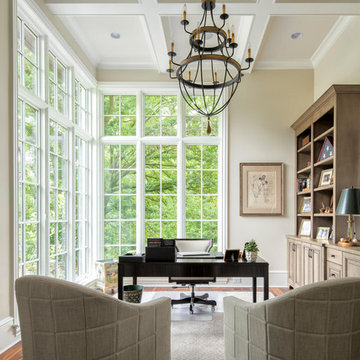
Photo courtesy of Joe Purvis Photos
Diseño de despacho campestre de tamaño medio con paredes beige, suelo de madera en tonos medios, escritorio independiente y suelo marrón
Diseño de despacho campestre de tamaño medio con paredes beige, suelo de madera en tonos medios, escritorio independiente y suelo marrón
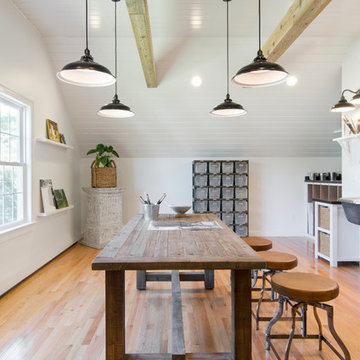
Photo Credit: Tamara Flanagan
Foto de estudio campestre grande sin chimenea con paredes blancas, suelo de madera en tonos medios y escritorio independiente
Foto de estudio campestre grande sin chimenea con paredes blancas, suelo de madera en tonos medios y escritorio independiente
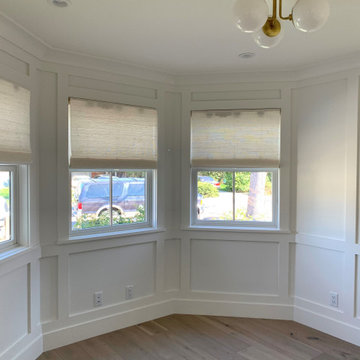
2021 - 3,100 square foot Coastal Farmhouse Style Residence completed with French oak hardwood floors throughout, light and bright with black and natural accents.
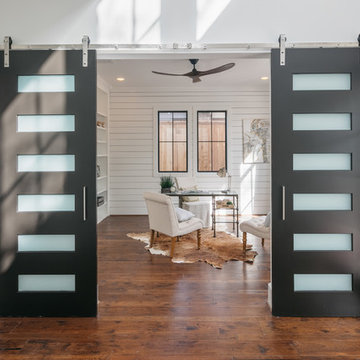
Imagen de despacho campestre extra grande con suelo de madera oscura, escritorio independiente, suelo marrón y machihembrado
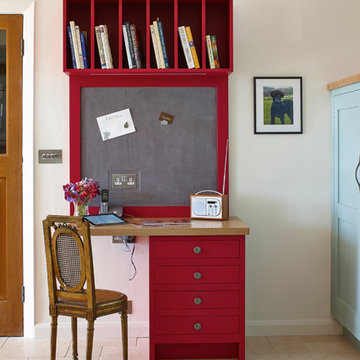
Ian Kemp
Diseño de despacho campestre pequeño con suelo de piedra caliza, paredes blancas y escritorio empotrado
Diseño de despacho campestre pequeño con suelo de piedra caliza, paredes blancas y escritorio empotrado
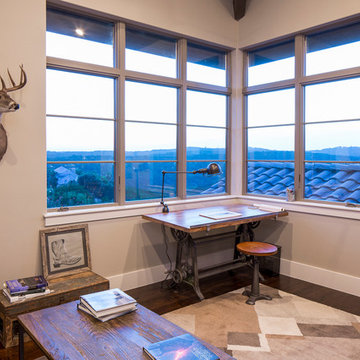
Fine Focus Photography
Imagen de despacho de estilo de casa de campo de tamaño medio sin chimenea con paredes beige, suelo de madera oscura y escritorio independiente
Imagen de despacho de estilo de casa de campo de tamaño medio sin chimenea con paredes beige, suelo de madera oscura y escritorio independiente
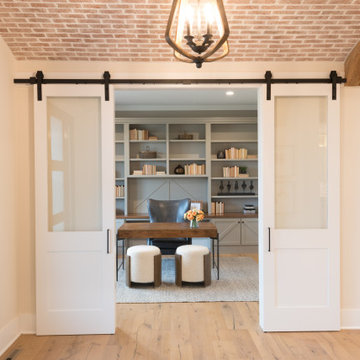
2021 PA Parade of Homes BEST CRAFTSMANSHIP, BEST BATHROOM, BEST KITCHEN IN $1,000,000+ SINGLE FAMILY HOME
Roland Builder is Central PA's Premier Custom Home Builders since 1976
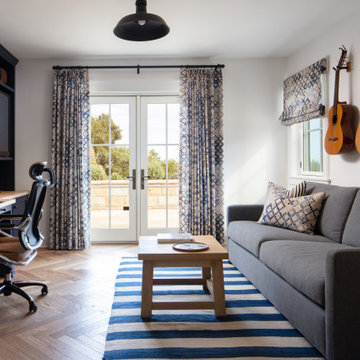
Diseño de despacho de estilo de casa de campo extra grande con biblioteca, paredes blancas, suelo de madera en tonos medios, escritorio empotrado y suelo marrón
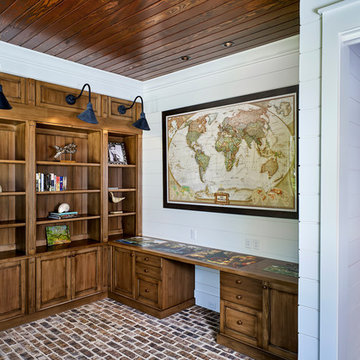
Lisa Carroll
Diseño de despacho de estilo de casa de campo grande sin chimenea con paredes blancas, suelo de ladrillo, escritorio empotrado y suelo marrón
Diseño de despacho de estilo de casa de campo grande sin chimenea con paredes blancas, suelo de ladrillo, escritorio empotrado y suelo marrón
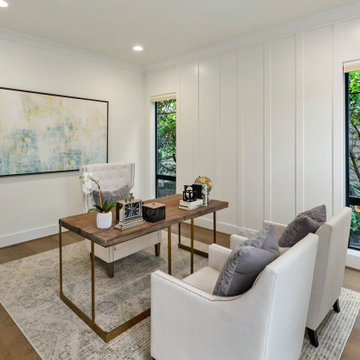
The Kelso's Study is a sophisticated and elegant space designed for work, reading, or relaxation. The black windows add a touch of modernity and contrast against the lighter elements in the room. The wainscoting on the walls provides a classic and timeless look, while the white canvas chairs offer comfortable seating with a clean and crisp aesthetic. The white walls create a bright and airy atmosphere, allowing the room to feel spacious and inviting. The white trim adds a subtle accent and enhances the architectural details. The wooden desk serves as a focal point and provides a sturdy and functional workspace. The light hardwood flooring adds warmth and complements the overall color palette of the room. A gray rug adds texture and defines the seating area. A potted plant brings a touch of nature and freshness to the space, adding a pop of green against the neutral tones. The Kelso's Study is a refined and tranquil setting, perfect for concentration and inspiration.
198 ideas para despachos de estilo de casa de campo
1