713 ideas para despachos de estilo americano con suelo de madera en tonos medios
Filtrar por
Presupuesto
Ordenar por:Popular hoy
121 - 140 de 713 fotos
Artículo 1 de 3
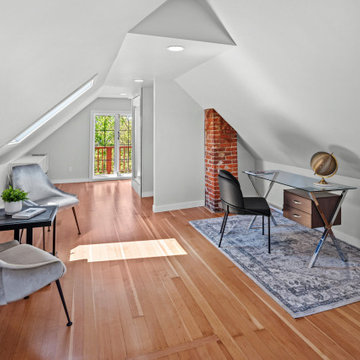
The heritage details of the home remain ever present including exposed brick. These original Fir floors were refreshed with a a custom stain blend and coated in a high end Waterbase finish pairing them beautifully against the modern attic.
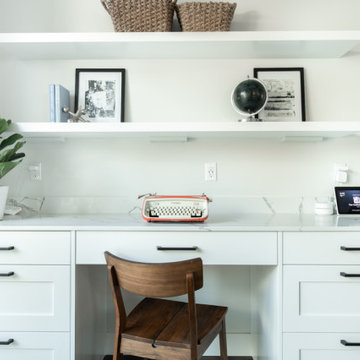
Completed in 2019, this is a home we completed for client who initially engaged us to remodeled their 100 year old classic craftsman bungalow on Seattle’s Queen Anne Hill. During our initial conversation, it became readily apparent that their program was much larger than a remodel could accomplish and the conversation quickly turned toward the design of a new structure that could accommodate a growing family, a live-in Nanny, a variety of entertainment options and an enclosed garage – all squeezed onto a compact urban corner lot.
Project entitlement took almost a year as the house size dictated that we take advantage of several exceptions in Seattle’s complex zoning code. After several meetings with city planning officials, we finally prevailed in our arguments and ultimately designed a 4 story, 3800 sf house on a 2700 sf lot. The finished product is light and airy with a large, open plan and exposed beams on the main level, 5 bedrooms, 4 full bathrooms, 2 powder rooms, 2 fireplaces, 4 climate zones, a huge basement with a home theatre, guest suite, climbing gym, and an underground tavern/wine cellar/man cave. The kitchen has a large island, a walk-in pantry, a small breakfast area and access to a large deck. All of this program is capped by a rooftop deck with expansive views of Seattle’s urban landscape and Lake Union.
Unfortunately for our clients, a job relocation to Southern California forced a sale of their dream home a little more than a year after they settled in after a year project. The good news is that in Seattle’s tight housing market, in less than a week they received several full price offers with escalator clauses which allowed them to turn a nice profit on the deal.
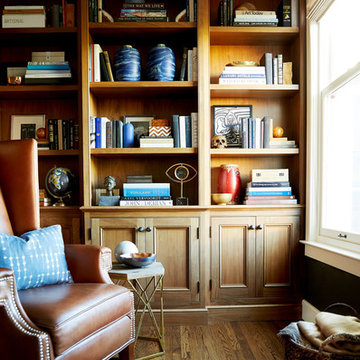
Diseño de despacho de estilo americano de tamaño medio sin chimenea con suelo de madera en tonos medios y suelo marrón
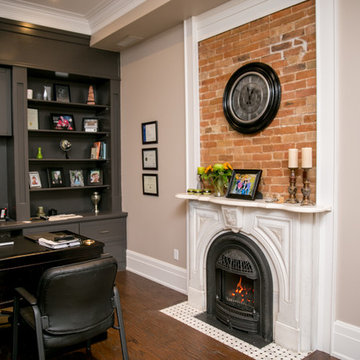
My clients approached me with a building that had become run down over the years they were hoping to transform into a home office. The plaster walls and ceilings were cracking badly, the trim work was patchy, and there was an awkward flow to the second floor due to weird stairs in the back hallway.
There were a ton of amazing elements to the building as well (that were an absolute must to maintain) like the beautiful main staircase, existing marble fireplace mantel and the double set of interior entry doors with a frosted glass design transom above.
The extent of the construction on the interior included extensive demolition. Everything came down except for most of the interior walls and the second floor ceilings. We put in all brand new HVAC, electrical and plumbing. Blow-in-Blanket insulation was installed in all the perimeter walls, new drywall, trim, doors and flooring. The front existing windows were refinished. The exterior windows were replaced with vinyl windows, but the shape and sash locations were maintained in order to maintain the architectural integrity of the original windows.
Exterior work included a new front porch. The side porch was refaced to match the front and both porches received new stamped concrete steps and platform. A new stamped concrete walkway from the street was put in as well. The building had a few doors that weren't being used anymore at the side and back. They were covered up with new Cape Cod siding to match the exterior window color.
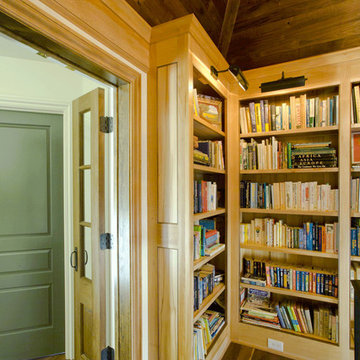
View of Mezzanine Library above Home Office Below
Photo by: Peter LaBau
Foto de estudio de estilo americano de tamaño medio sin chimenea con suelo de madera en tonos medios, escritorio empotrado y paredes beige
Foto de estudio de estilo americano de tamaño medio sin chimenea con suelo de madera en tonos medios, escritorio empotrado y paredes beige
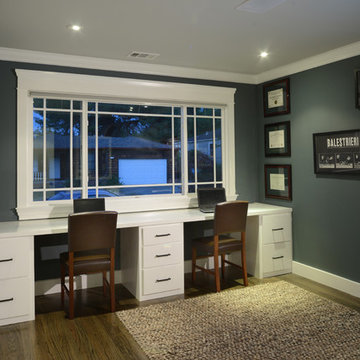
Imagen de despacho de estilo americano con paredes grises, suelo de madera en tonos medios y escritorio empotrado
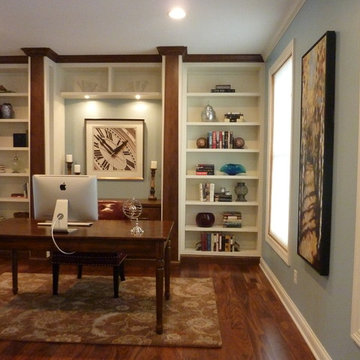
Woodcraft Design Build
Imagen de despacho de estilo americano de tamaño medio con paredes azules, suelo de madera en tonos medios y escritorio independiente
Imagen de despacho de estilo americano de tamaño medio con paredes azules, suelo de madera en tonos medios y escritorio independiente
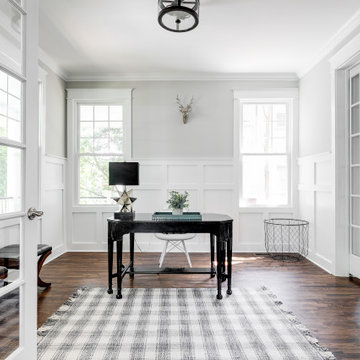
Welcome to 3226 Hanes Avenue in the burgeoning Brookland Park Neighborhood of Richmond’s historic Northside. Designed and built by Richmond Hill Design + Build, this unbelievable rendition of the American Four Square was built to the highest standard, while paying homage to the past and delivering a new floor plan that suits today’s way of life! This home features over 2,400 sq. feet of living space, a wraparound front porch & fenced yard with a patio from which to enjoy the outdoors. A grand foyer greets you and showcases the beautiful oak floors, built in window seat/storage and 1st floor powder room. Through the french doors is a bright office with board and batten wainscoting. The living room features crown molding, glass pocket doors and opens to the kitchen. The kitchen boasts white shaker-style cabinetry, designer light fixtures, granite countertops, pantry, and pass through with view of the dining room addition and backyard. Upstairs are 4 bedrooms, a full bath and laundry area. The master bedroom has a gorgeous en-suite with his/her vanity, tiled shower with glass enclosure and a custom closet. This beautiful home was restored to be enjoyed and stand the test of time.
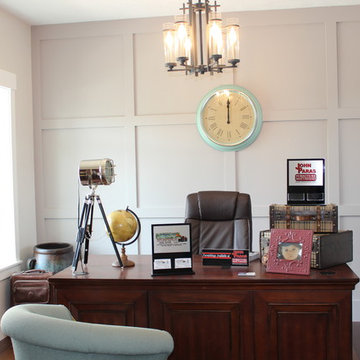
Diseño de despacho de estilo americano grande con paredes blancas, suelo de madera en tonos medios y escritorio independiente
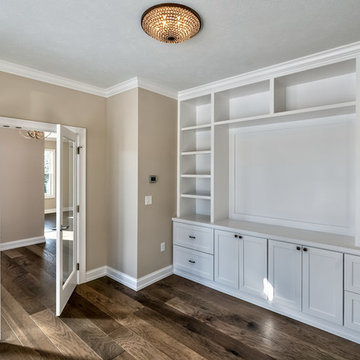
Study built ins
Diseño de despacho de estilo americano de tamaño medio con paredes beige, suelo de madera en tonos medios, escritorio empotrado y suelo gris
Diseño de despacho de estilo americano de tamaño medio con paredes beige, suelo de madera en tonos medios, escritorio empotrado y suelo gris
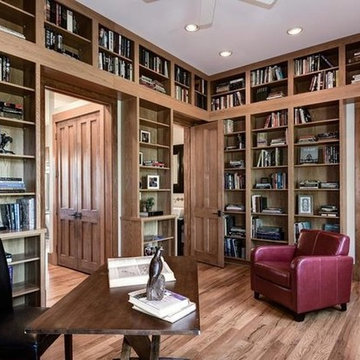
Full wall custom crafted bookcases
Ejemplo de despacho de estilo americano grande con biblioteca, suelo de madera en tonos medios y escritorio independiente
Ejemplo de despacho de estilo americano grande con biblioteca, suelo de madera en tonos medios y escritorio independiente
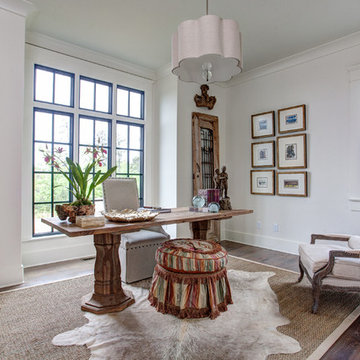
Michael Baxley
Ejemplo de despacho de estilo americano grande sin chimenea con paredes blancas, suelo de madera en tonos medios y escritorio independiente
Ejemplo de despacho de estilo americano grande sin chimenea con paredes blancas, suelo de madera en tonos medios y escritorio independiente
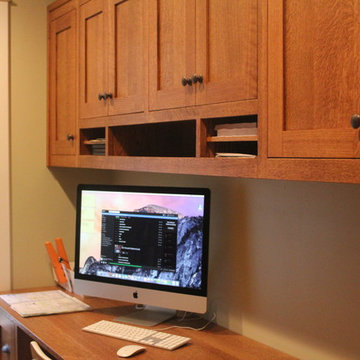
Modelo de despacho de estilo americano de tamaño medio sin chimenea con paredes beige, suelo de madera en tonos medios y escritorio empotrado
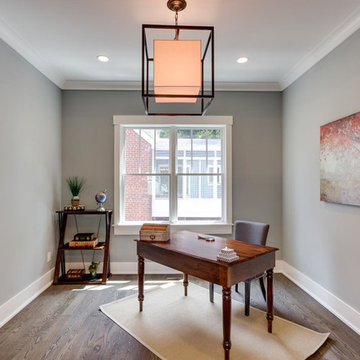
The design of the Study rings true to the aesthetic within the rest of the downstairs spaces - a simpler wood trim is used on both the floor base and the ceiling, which keeps true to the style of the house while allowing the more formal rooms to stand out as such. The wall, trim and floor color are the same, providing cohesion throughout the home. An symmetrical pendant light draws your eye in as you first enter the room.
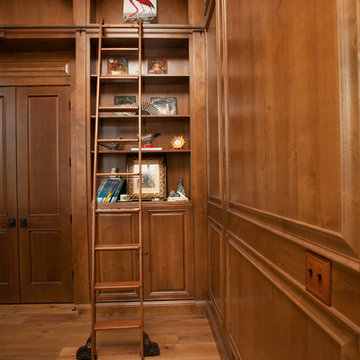
Whitney Lyons Photography
Foto de despacho de estilo americano extra grande sin chimenea con paredes marrones, suelo de madera en tonos medios y escritorio independiente
Foto de despacho de estilo americano extra grande sin chimenea con paredes marrones, suelo de madera en tonos medios y escritorio independiente
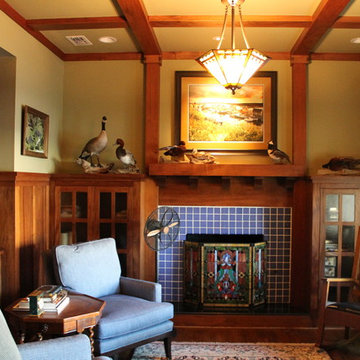
Briley Garrett
Ejemplo de despacho de estilo americano de tamaño medio con paredes verdes, suelo de madera en tonos medios, todas las chimeneas, marco de chimenea de baldosas y/o azulejos y escritorio independiente
Ejemplo de despacho de estilo americano de tamaño medio con paredes verdes, suelo de madera en tonos medios, todas las chimeneas, marco de chimenea de baldosas y/o azulejos y escritorio independiente
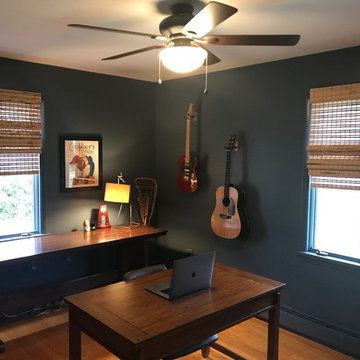
Taylor Mendoza
Imagen de despacho de estilo americano de tamaño medio sin chimenea con paredes azules, suelo de madera en tonos medios y escritorio independiente
Imagen de despacho de estilo americano de tamaño medio sin chimenea con paredes azules, suelo de madera en tonos medios y escritorio independiente
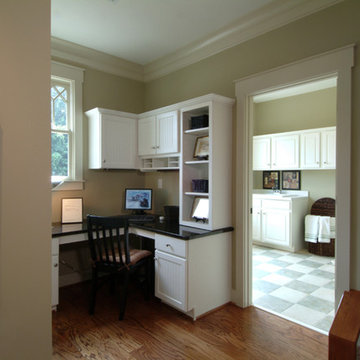
Corner Office: Alcoves and built-ins help create intimate spaces in an otherwise open floor plan. Here, built-in cabinetry turns a double-wide upstairs hallway into a computer niche.
Home at Kings Springs Village in Smyrna, GA
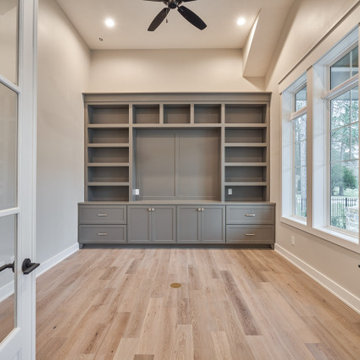
Diseño de despacho de estilo americano grande con paredes beige, suelo de madera en tonos medios y suelo beige
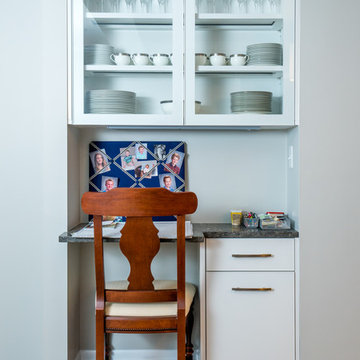
A classic white custom kitchen with traditional accents sets this kitchen apart. Our client has MCS (multi-chemical sensitivity) so non-toxic and zero off-gassing were a must. We are pleased to provide a healthy and sustainable alternative while maintaining an elegant and versatile style.
713 ideas para despachos de estilo americano con suelo de madera en tonos medios
7