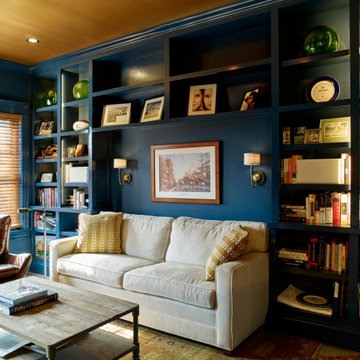93 ideas para despachos costeros con biblioteca
Filtrar por
Presupuesto
Ordenar por:Popular hoy
1 - 20 de 93 fotos
Artículo 1 de 3
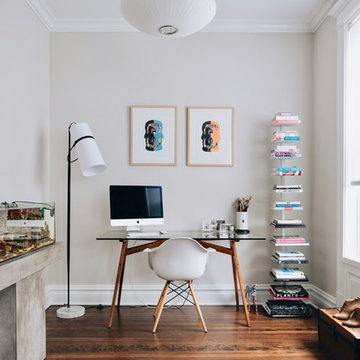
Foto de despacho marinero con biblioteca, paredes grises, suelo de madera clara, escritorio independiente y suelo marrón
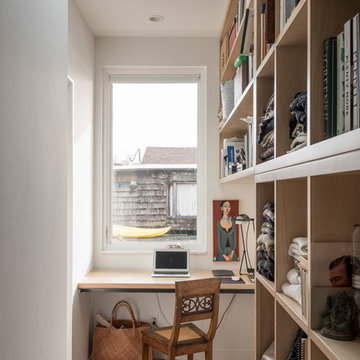
Foto de despacho costero sin chimenea con biblioteca, paredes blancas, suelo de madera clara, escritorio empotrado y suelo beige
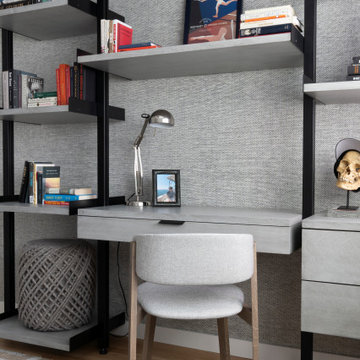
Ejemplo de despacho costero con biblioteca, paredes grises, suelo de madera clara, escritorio empotrado y papel pintado
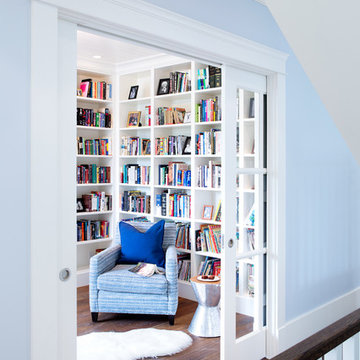
Modelo de despacho costero de tamaño medio sin chimenea con biblioteca, paredes azules, suelo de madera en tonos medios y suelo marrón
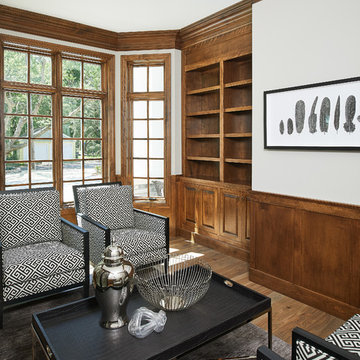
A office with lots of built-in storage.
Photo by Ashley Avila Photography
Ejemplo de despacho marinero con biblioteca
Ejemplo de despacho marinero con biblioteca
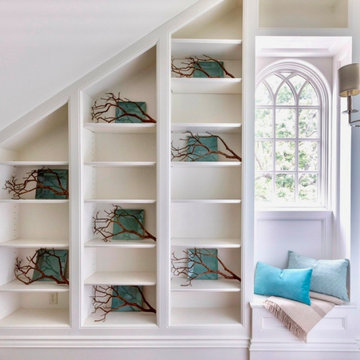
Photography by 29Pixel Studios, LLC
Modelo de despacho costero de tamaño medio con biblioteca y paredes azules
Modelo de despacho costero de tamaño medio con biblioteca y paredes azules
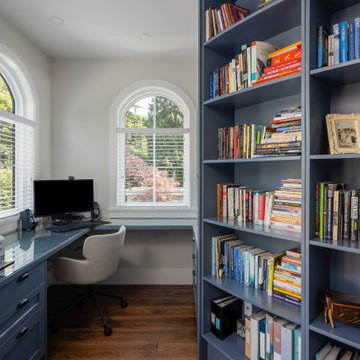
Modelo de despacho marinero pequeño con biblioteca, paredes blancas, suelo de madera en tonos medios, escritorio empotrado y suelo marrón
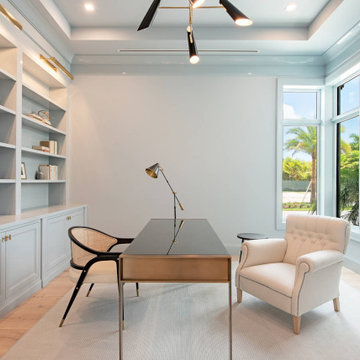
Incredible, timeless design materials and finishes will be the hallmarks of this luxury residence. Designed by MHK Architecture. Unique selections by Patricia Knapp Design will offer a sophisticated yet comfortable environment: wide plank hardwood floors, marble tile, vaulted ceilings, rich paneling, custom wine room, exquisite cabinetry. The elegant coastal design will encompass a mix of traditional and transitional elements providing a clean, classic design with every comfort in mind. A neutral palette of taupes, greys, white, walnut and oak woods along with mixed metals (polished nickel and brass) complete the refined yet comfortable interior design. Attention to detail exists in every space from cabinet design to millwork features to high-end material selections. The high-quality designer selections include THG, Perrin and Rowe, Circa Lighting, Trustile, Emtek and furnishings from Janus et Cie and Loro Piana.
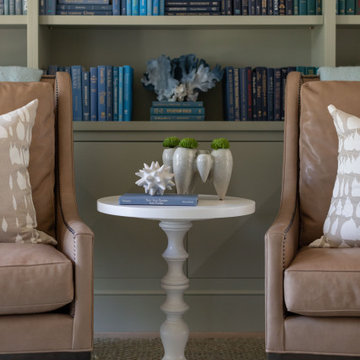
Diseño de despacho marinero grande con biblioteca, paredes beige, suelo de madera clara, suelo marrón, casetón y papel pintado

Rob Karosis Photography
Modelo de despacho costero con biblioteca y suelo de madera en tonos medios
Modelo de despacho costero con biblioteca y suelo de madera en tonos medios

Foto de despacho beige marinero de tamaño medio con biblioteca, suelo de madera en tonos medios, todas las chimeneas, marco de chimenea de piedra, escritorio empotrado, suelo marrón, casetón y panelado

Home office and den with painted paneling and cabinets. Brass chandelier and art lights accent the beautiful blue hue.
Foto de despacho costero de tamaño medio sin chimenea con biblioteca, paredes azules, suelo de madera oscura, escritorio independiente, suelo beige, bandeja y panelado
Foto de despacho costero de tamaño medio sin chimenea con biblioteca, paredes azules, suelo de madera oscura, escritorio independiente, suelo beige, bandeja y panelado

[Our Clients]
We were so excited to help these new homeowners re-envision their split-level diamond in the rough. There was so much potential in those walls, and we couldn’t wait to delve in and start transforming spaces. Our primary goal was to re-imagine the main level of the home and create an open flow between the space. So, we started by converting the existing single car garage into their living room (complete with a new fireplace) and opening up the kitchen to the rest of the level.
[Kitchen]
The original kitchen had been on the small side and cut-off from the rest of the home, but after we removed the coat closet, this kitchen opened up beautifully. Our plan was to create an open and light filled kitchen with a design that translated well to the other spaces in this home, and a layout that offered plenty of space for multiple cooks. We utilized clean white cabinets around the perimeter of the kitchen and popped the island with a spunky shade of blue. To add a real element of fun, we jazzed it up with the colorful escher tile at the backsplash and brought in accents of brass in the hardware and light fixtures to tie it all together. Through out this home we brought in warm wood accents and the kitchen was no exception, with its custom floating shelves and graceful waterfall butcher block counter at the island.
[Dining Room]
The dining room had once been the home’s living room, but we had other plans in mind. With its dramatic vaulted ceiling and new custom steel railing, this room was just screaming for a dramatic light fixture and a large table to welcome one-and-all.
[Living Room]
We converted the original garage into a lovely little living room with a cozy fireplace. There is plenty of new storage in this space (that ties in with the kitchen finishes), but the real gem is the reading nook with two of the most comfortable armchairs you’ve ever sat in.
[Master Suite]
This home didn’t originally have a master suite, so we decided to convert one of the bedrooms and create a charming suite that you’d never want to leave. The master bathroom aesthetic quickly became all about the textures. With a sultry black hex on the floor and a dimensional geometric tile on the walls we set the stage for a calm space. The warm walnut vanity and touches of brass cozy up the space and relate with the feel of the rest of the home. We continued the warm wood touches into the master bedroom, but went for a rich accent wall that elevated the sophistication level and sets this space apart.
[Hall Bathroom]
The floor tile in this bathroom still makes our hearts skip a beat. We designed the rest of the space to be a clean and bright white, and really let the lovely blue of the floor tile pop. The walnut vanity cabinet (complete with hairpin legs) adds a lovely level of warmth to this bathroom, and the black and brass accents add the sophisticated touch we were looking for.
[Office]
We loved the original built-ins in this space, and knew they needed to always be a part of this house, but these 60-year-old beauties definitely needed a little help. We cleaned up the cabinets and brass hardware, switched out the formica counter for a new quartz top, and painted wall a cheery accent color to liven it up a bit. And voila! We have an office that is the envy of the neighborhood.
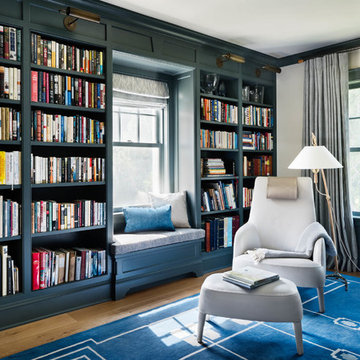
Diseño de despacho marinero grande con biblioteca, paredes amarillas, suelo de madera clara, escritorio independiente y suelo azul
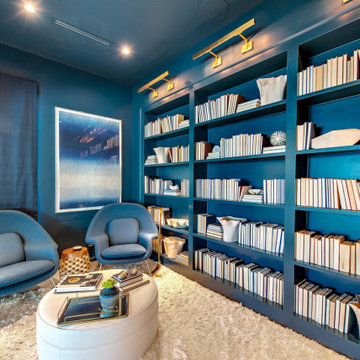
E. F. San Juan supplied Weather Shield exterior windows and hinged doors, Marvin multislide doors, and custom mahogany exterior doors by E. F. San Juan and Signature Door for this beautiful beachfront home just off Scenic Highway 30-A in Northwest Florida. Our team also created and supplied baseboards and white oak beam materials for the interior.
This home was sold in late 2020 by Rosemary Beach Realty as the highest sale ever on 30-A, at $15.95 million. Jonathan Clark and Ashlee Mitchell of the Clark & Mitchell Group, together with Broker Amanda Hampel, brokered the sale of this off-market property in less than 60 days.
Architect: A BOHEME Design
Builder: EarthBuild, LLC
Interiors: Melanie Turner Interiors
Landscaping: Kendall Horne
Photo by Layne Lille Photography
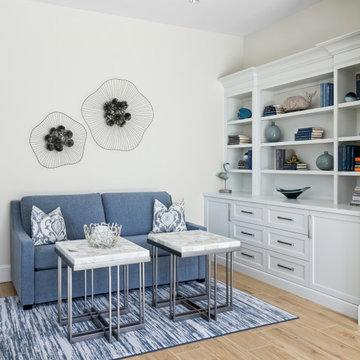
Diseño de despacho marinero de tamaño medio con biblioteca, paredes blancas, suelo de baldosas de porcelana, escritorio independiente y suelo marrón
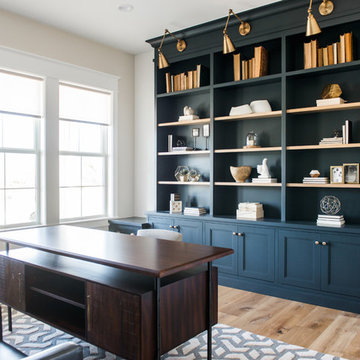
Rebecca Westover
Modelo de despacho costero sin chimenea con paredes blancas, suelo de madera clara, escritorio independiente y biblioteca
Modelo de despacho costero sin chimenea con paredes blancas, suelo de madera clara, escritorio independiente y biblioteca
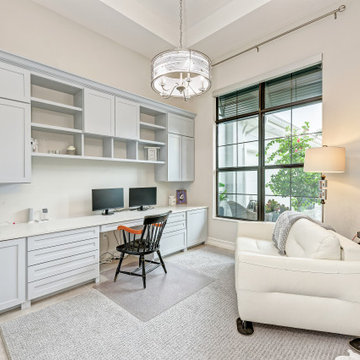
Home office with built-in storage, file cabinets and printer hide-out
Ejemplo de despacho costero grande con biblioteca, paredes grises y escritorio empotrado
Ejemplo de despacho costero grande con biblioteca, paredes grises y escritorio empotrado
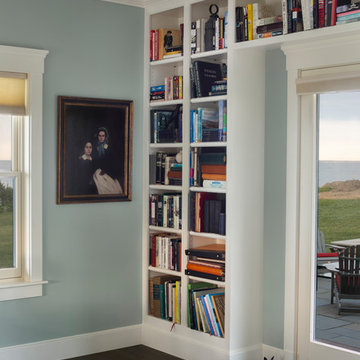
Seaside Escape is a beautiful Acorn Home, which sits on the edge of Buzzards Bay. It blends traditional and contemporary styles, with classic New England features on the exterior and modern accents on the interior. The roof deck and patio are perfect places to take in its panoramic ocean view, while the open floor plan showcases this view from almost every room in the house.
93 ideas para despachos costeros con biblioteca
1
