6.427 ideas para despachos contemporáneos sin chimenea
Filtrar por
Presupuesto
Ordenar por:Popular hoy
41 - 60 de 6427 fotos
Artículo 1 de 3
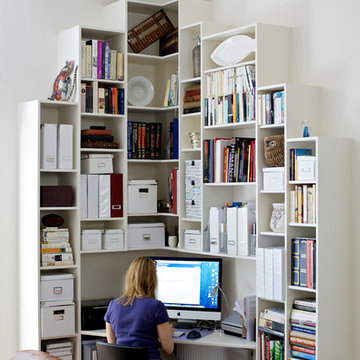
Sophie Mutevelian
Diseño de despacho contemporáneo pequeño sin chimenea con paredes blancas y escritorio empotrado
Diseño de despacho contemporáneo pequeño sin chimenea con paredes blancas y escritorio empotrado

Designer: David Phoenix Interior Design
Ejemplo de despacho actual pequeño sin chimenea con paredes marrones, moqueta y escritorio empotrado
Ejemplo de despacho actual pequeño sin chimenea con paredes marrones, moqueta y escritorio empotrado
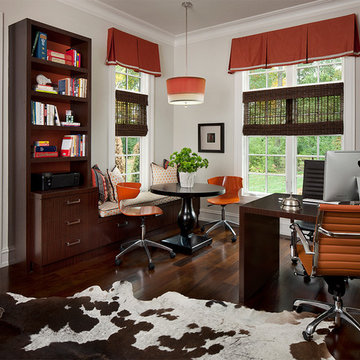
©Beth Singer Photographer
Foto de despacho contemporáneo sin chimenea con paredes beige, suelo de madera oscura y escritorio independiente
Foto de despacho contemporáneo sin chimenea con paredes beige, suelo de madera oscura y escritorio independiente
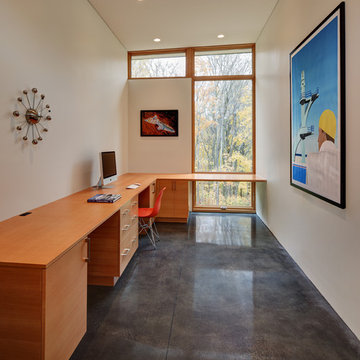
Tricia Shay Photography
Foto de despacho contemporáneo de tamaño medio sin chimenea con paredes blancas, suelo de cemento y escritorio empotrado
Foto de despacho contemporáneo de tamaño medio sin chimenea con paredes blancas, suelo de cemento y escritorio empotrado
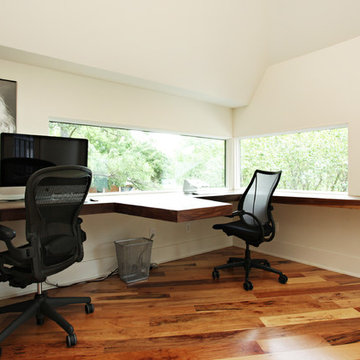
The office was designed specifically to the clients' needs. A large custom desk wraps around the walls and large windows bring light into this contemporary work space.
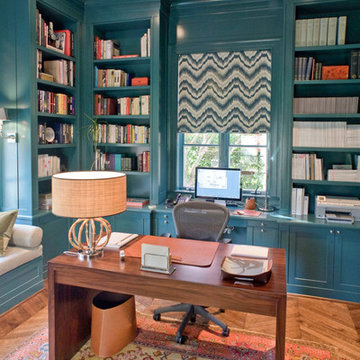
JWFA
Ejemplo de despacho actual pequeño sin chimenea con escritorio empotrado, paredes azules, suelo de madera en tonos medios y suelo marrón
Ejemplo de despacho actual pequeño sin chimenea con escritorio empotrado, paredes azules, suelo de madera en tonos medios y suelo marrón
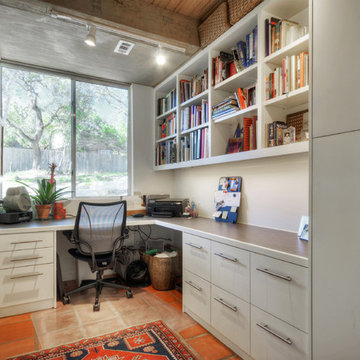
Ejemplo de despacho actual pequeño sin chimenea con paredes blancas, escritorio empotrado y suelo de baldosas de terracota
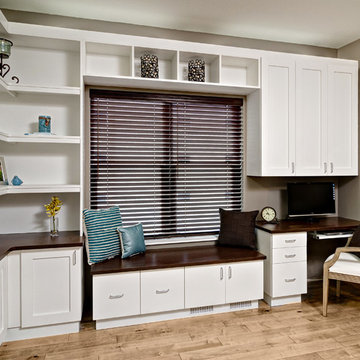
Window Bench and Desk Close-up
Foto de despacho contemporáneo grande sin chimenea con escritorio empotrado, paredes beige, suelo de madera clara y suelo marrón
Foto de despacho contemporáneo grande sin chimenea con escritorio empotrado, paredes beige, suelo de madera clara y suelo marrón

This modern custom home is a beautiful blend of thoughtful design and comfortable living. No detail was left untouched during the design and build process. Taking inspiration from the Pacific Northwest, this home in the Washington D.C suburbs features a black exterior with warm natural woods. The home combines natural elements with modern architecture and features clean lines, open floor plans with a focus on functional living.
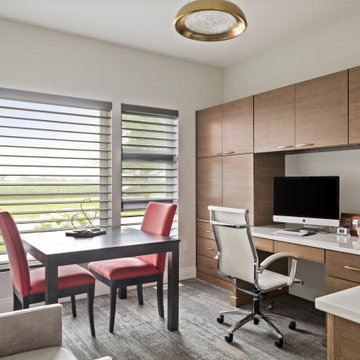
Foto de despacho actual de tamaño medio sin chimenea con paredes blancas, moqueta, escritorio empotrado y suelo gris
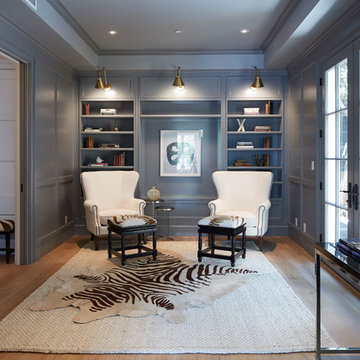
Modelo de despacho actual grande sin chimenea con paredes grises, suelo de madera en tonos medios, escritorio independiente y suelo marrón
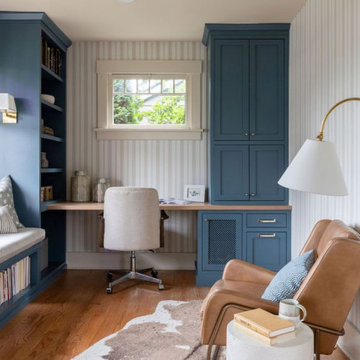
When our client came to us, she was stumped with how to turn her small living room into a cozy, useable family room. The living room and dining room blended together in a long and skinny open concept floor plan. It was difficult for our client to find furniture that fit the space well. It also left an awkward space between the living and dining areas that she didn’t know what to do with. She also needed help reimagining her office, which is situated right off the entry. She needed an eye-catching yet functional space to work from home.
In the living room, we reimagined the fireplace surround and added built-ins so she and her family could store their large record collection, games, and books. We did a custom sofa to ensure it fits the space and maximized the seating. We added texture and pattern through accessories and balanced the sofa with two warm leather chairs. We updated the dining room furniture and added a little seating area to help connect the spaces. Now there is a permanent home for their record player and a cozy spot to curl up in when listening to music.
For the office, we decided to add a pop of color, so it contrasted well with the neutral living space. The office also needed built-ins for our client’s large cookbook collection and a desk where she and her sons could rotate between work, homework, and computer games. We decided to add a bench seat to maximize space below the window and a lounge chair for additional seating.
---
Project designed by interior design studio Kimberlee Marie Interiors. They serve the Seattle metro area including Seattle, Bellevue, Kirkland, Medina, Clyde Hill, and Hunts Point.
For more about Kimberlee Marie Interiors, see here: https://www.kimberleemarie.com/
To learn more about this project, see here
https://www.kimberleemarie.com/greenlake-remodel

This spacious and modern rustic office has incredible storage space and even a little outdoor area for when you need some space to brainstorm in the fresh air.
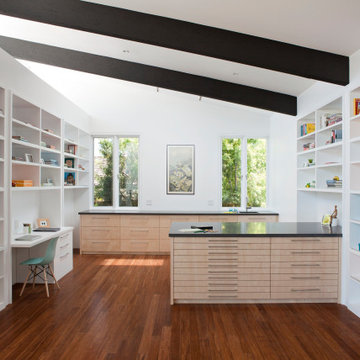
Ground up net-zero energy home featuring an 11kW solar array and mechanized windows. The building envelope was constructed using insulating concrete forms and structural insulated panels, resulting in an airtight structure ideal for maximizing thermal efficiency. A heat recovery ventilation system was installed to refresh the airtight, indoor environment. The home also employs an air source heat pump for heating and domestic hot water, which is distributed via an in-floor hydronic radiant heat system.
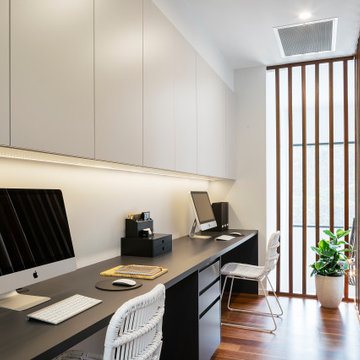
Foto de despacho contemporáneo sin chimenea con paredes blancas, suelo de madera en tonos medios, escritorio independiente y suelo marrón
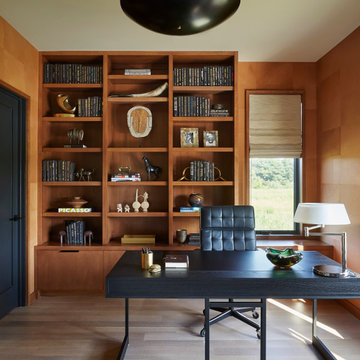
Modelo de despacho contemporáneo grande sin chimenea con paredes marrones, suelo de madera clara, escritorio independiente, suelo marrón y madera
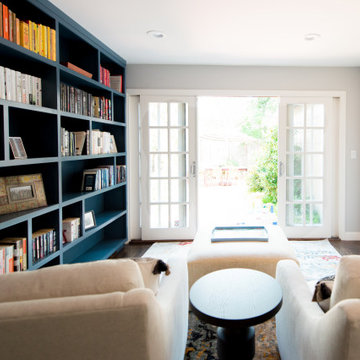
This San Carlos home features exciting design elements like bold, floral wallpaper, and floor-to-ceiling bookcases in navy blue:
---
Designed by Oakland interior design studio Joy Street Design. Serving Alameda, Berkeley, Orinda, Walnut Creek, Piedmont, and San Francisco.
For more about Joy Street Design, click here: https://www.joystreetdesign.com/
To learn more about this project, click here:
https://www.joystreetdesign.com/portfolio/bold-design-powder-room-study
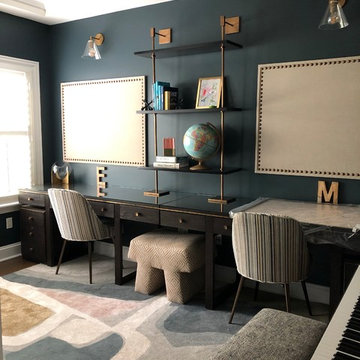
Imagen de despacho actual sin chimenea con biblioteca, paredes azules, suelo de madera oscura, escritorio empotrado y suelo marrón
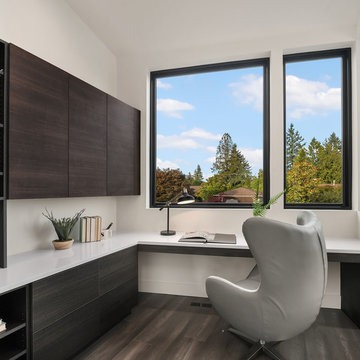
Diseño de despacho contemporáneo sin chimenea con paredes blancas, escritorio empotrado y suelo marrón
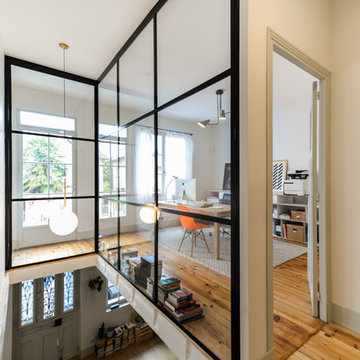
Création d'une ouverture avec verrière pour un maximum de lumière. Les portes anciennes d'origine ont été conservées et rénovées.
Foto de despacho actual de tamaño medio sin chimenea con suelo de madera clara, escritorio independiente, suelo beige y paredes blancas
Foto de despacho actual de tamaño medio sin chimenea con suelo de madera clara, escritorio independiente, suelo beige y paredes blancas
6.427 ideas para despachos contemporáneos sin chimenea
3