194 ideas para despachos contemporáneos con madera
Filtrar por
Presupuesto
Ordenar por:Popular hoy
1 - 20 de 194 fotos
Artículo 1 de 3
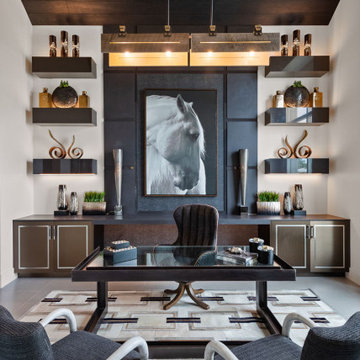
Foto de despacho abovedado actual con paredes blancas, escritorio independiente, suelo gris y madera

Modelo de despacho actual pequeño con paredes blancas, suelo de baldosas de porcelana, escritorio independiente, suelo blanco, madera y madera

This modern custom home is a beautiful blend of thoughtful design and comfortable living. No detail was left untouched during the design and build process. Taking inspiration from the Pacific Northwest, this home in the Washington D.C suburbs features a black exterior with warm natural woods. The home combines natural elements with modern architecture and features clean lines, open floor plans with a focus on functional living.
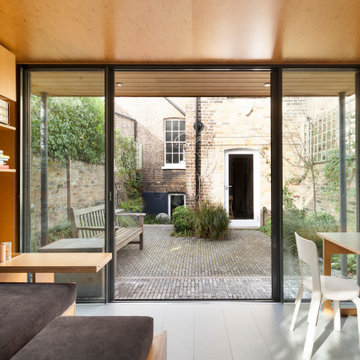
Ripplevale Grove is our monochrome and contemporary renovation and extension of a lovely little Georgian house in central Islington.
We worked with Paris-based design architects Lia Kiladis and Christine Ilex Beinemeier to delver a clean, timeless and modern design that maximises space in a small house, converting a tiny attic into a third bedroom and still finding space for two home offices - one of which is in a plywood clad garden studio.
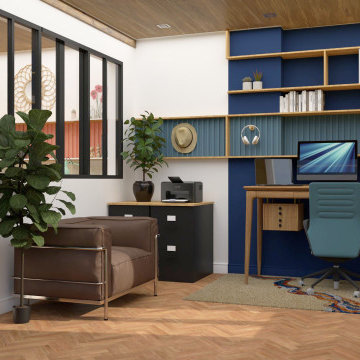
Conversion d'une ancienne cuisine en une pièce double, d'un côté un bureau professionnel et de l'autre un atelier pour les arts créatifs. Le projet réussi à intégrer deux fonctions et deux ambiances différentes en créant une unité visuel grâce à l'aménagement et la décoration tout en les dissociant par l'utilisation de la couleur. Une cloison centrale accueillant une porte vitrée et une verrière atelier permet la circulation des personnes et de la lumière entre les deux espaces.
Le premier côté propose un bureau double dont le principal bénéficie d'un agencement sur mesure permettant d'adapter la pièce à cette nouvelle fonction, ce qui allié à l'utilisation d'aplats de couleurs permet d'asseoir la position du bureau dans la pièce.
Le second côté est lui dédié aux arts créatifs tels que le dessin, la peinture, la couture ou en encore le petit bricolage. Cet espace fonctionnel et coloré instille une dynamique plus forte pour favoriser la créativité. Un coin couture est caché dans l'ensemble de rangement et à l'avantage de pouvoir arrêter et reprendre les travaux en cours, sans avoir à tout ranger à chaque session de couture. Un plan table à hauteur d'enfant est prévu pour s'amuser en famille.

A uniform and cohesive look adds simplicity to the overall aesthetic, supporting the minimalist design of this boathouse. The A5s is Glo’s slimmest profile, allowing for more glass, less frame, and wider sightlines. The concealed hinge creates a clean interior look while also providing a more energy-efficient air-tight window. The increased performance is also seen in the triple pane glazing used in both series. The windows and doors alike provide a larger continuous thermal break, multiple air seals, high-performance spacers, Low-E glass, and argon filled glazing, with U-values as low as 0.20. Energy efficiency and effortless minimalism create a breathtaking Scandinavian-style remodel.

This is a unique multi-purpose space, designed to be both a TV Room and an office for him. We designed a custom modular sofa in the center of the room with movable suede back pillows that support someone facing the TV and can be adjusted to support them if they rotate to face the view across the room above the desk. It can also convert to a chaise lounge and has two pillow backs that can be placed to suite the tall man of the home and another to fit well as his petite wife comfortably when watching TV.
The leather arm chair at the corner windows is a unique ergonomic swivel reclining chair and positioned for TV viewing and easily rotated to take full advantage of the private view at the windows.
The original fine art in this room was created by Tess Muth, San Antonio, TX.
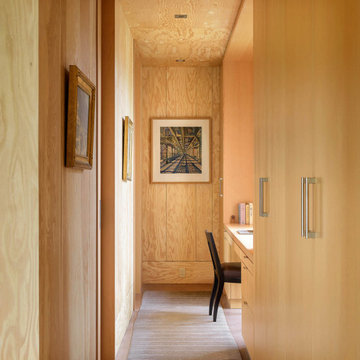
Hallway that leads to writing nook, with fir plywood walls.
Ejemplo de despacho contemporáneo con paredes marrones, escritorio empotrado, suelo marrón, madera y madera
Ejemplo de despacho contemporáneo con paredes marrones, escritorio empotrado, suelo marrón, madera y madera

Library/Office.
Modelo de despacho contemporáneo de tamaño medio con biblioteca, paredes marrones, suelo de madera oscura, escritorio empotrado, suelo marrón, madera y madera
Modelo de despacho contemporáneo de tamaño medio con biblioteca, paredes marrones, suelo de madera oscura, escritorio empotrado, suelo marrón, madera y madera
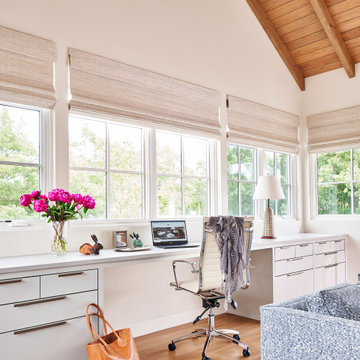
Imagen de despacho abovedado contemporáneo con paredes blancas, suelo de madera en tonos medios, escritorio empotrado, suelo marrón, vigas vistas y madera
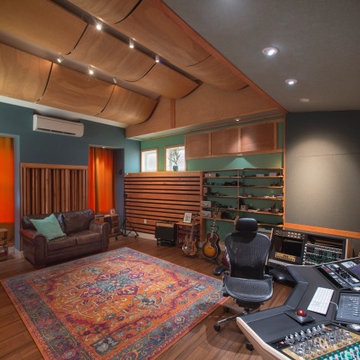
Foto de estudio abovedado actual con paredes multicolor, suelo de madera en tonos medios, escritorio empotrado, suelo marrón y madera
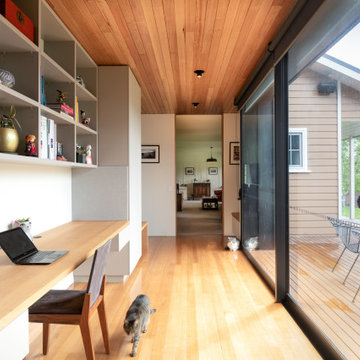
Ejemplo de despacho contemporáneo con paredes blancas, suelo de madera clara, escritorio empotrado, suelo beige y madera

A study nook and a reading nook make the most f a black wall in the compact living area
Modelo de despacho contemporáneo de tamaño medio con paredes azules, suelo de madera clara, escritorio empotrado, suelo beige y madera
Modelo de despacho contemporáneo de tamaño medio con paredes azules, suelo de madera clara, escritorio empotrado, suelo beige y madera
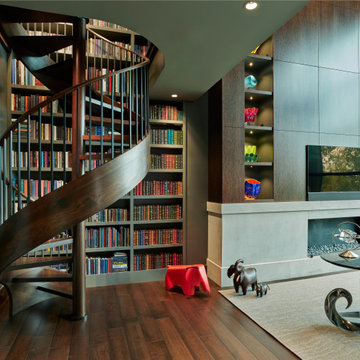
Diseño de despacho contemporáneo grande con biblioteca, paredes marrones, suelo de madera oscura, chimenea lineal, marco de chimenea de piedra, escritorio independiente, suelo marrón, madera y madera

Designed to maximize function with minimal impact, the studio serves up adaptable square footage in a wrapping almost healthy enough to eat.
The open interior space organically transitions from personal to communal with the guidance of an angled roof plane. Beneath the tallest elevation, a sunny workspace awaits creative endeavors. The high ceiling provides room for big ideas in a small space, while a cluster of windows offers a glimpse of the structure’s soaring eave. Solid walls hugging the workspace add both privacy and anchors for wall-mounted storage. Towards the studio’s southern end, the ceiling plane slopes downward into a more intimate gathering space with playfully angled lines.
The building is as sustainable as it is versatile. Its all-wood construction includes interior paneling sourced locally from the Wood Mill of Maine. Lengths of eastern white pine span up to 16 feet to reach from floor to ceiling, creating visual warmth from a material that doubles as a natural insulator. Non-toxic wood fiber insulation, made from sawdust and wax, partners with triple-glazed windows to further insulate against extreme weather. During the winter, the interior temperature is able to reach 70 degrees without any heat on.
As it neared completion, the studio became a family project with Jesse, Betsy, and their kids working together to add the finishing touches. “Our whole life is a bit of an architectural experiment”, says Jesse, “but this has become an incredibly useful space.”
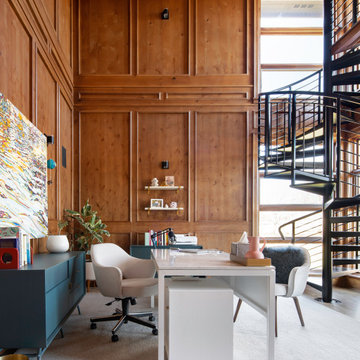
Diseño de despacho actual con suelo de madera en tonos medios, escritorio independiente, madera y madera
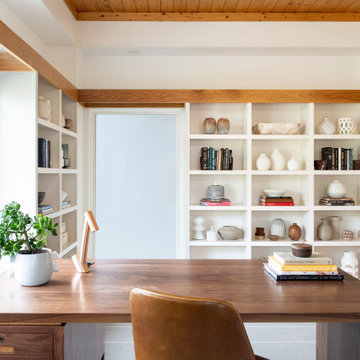
Imagen de despacho actual con paredes blancas, suelo de madera en tonos medios, escritorio independiente, suelo marrón y madera
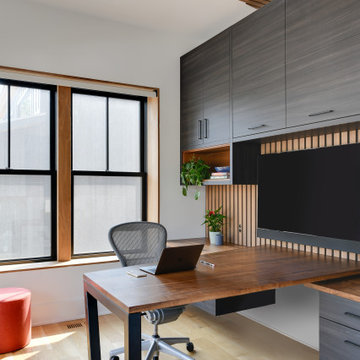
This modern custom home is a beautiful blend of thoughtful design and comfortable living. No detail was left untouched during the design and build process. Taking inspiration from the Pacific Northwest, this home in the Washington D.C suburbs features a black exterior with warm natural woods. The home combines natural elements with modern architecture and features clean lines, open floor plans with a focus on functional living.
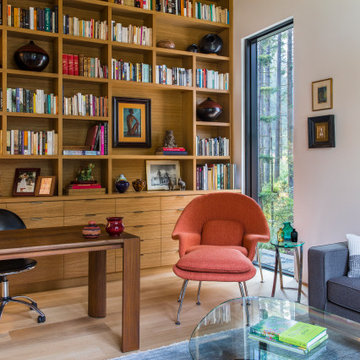
Ejemplo de despacho contemporáneo de tamaño medio con paredes blancas, suelo de madera clara, escritorio independiente y madera
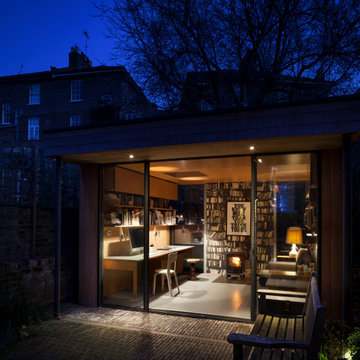
Ripplevale Grove is our monochrome and contemporary renovation and extension of a lovely little Georgian house in central Islington.
We worked with Paris-based design architects Lia Kiladis and Christine Ilex Beinemeier to delver a clean, timeless and modern design that maximises space in a small house, converting a tiny attic into a third bedroom and still finding space for two home offices - one of which is in a plywood clad garden studio.
194 ideas para despachos contemporáneos con madera
1