194 ideas para despachos contemporáneos con madera
Filtrar por
Presupuesto
Ordenar por:Popular hoy
81 - 100 de 194 fotos
Artículo 1 de 3
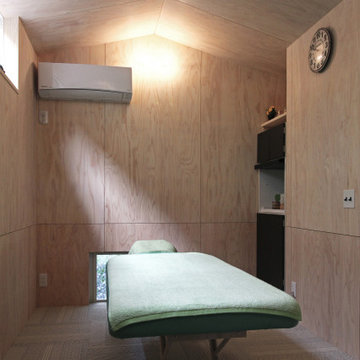
オーナーの職種からすると、本案件の目的が「増築ということ」と「できる限り大きな空間の確保」ということだけではいけません。「からだを整える空間」であることが一番重要です。その中で何ができるのかをいろいろお話しさせていただき、「左右のバランス」というキーワードをコンセプトにさせていただきました。
人は右と左のバランスが均等ではありません。どうしてもクセがあります。その差が大きいと体調に影響が出てきます。左右差ができるだけ無いような空間を視覚的に心がけ、中心を意識する空間としました。
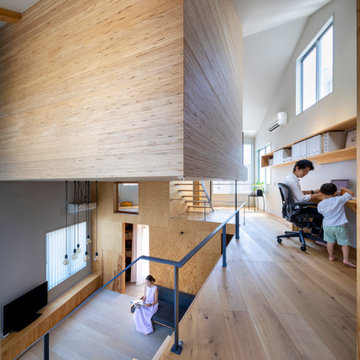
中二階のワークスペースから、リビングを見下ろす。
Foto de despacho gris contemporáneo de tamaño medio con paredes grises, suelo de madera en tonos medios, escritorio empotrado, suelo beige, madera y papel pintado
Foto de despacho gris contemporáneo de tamaño medio con paredes grises, suelo de madera en tonos medios, escritorio empotrado, suelo beige, madera y papel pintado
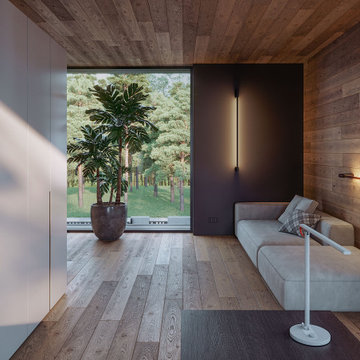
Кабинет.
Diseño de despacho contemporáneo grande con paredes grises, suelo de madera en tonos medios, chimenea de esquina, marco de chimenea de ladrillo, escritorio independiente, suelo beige, madera y madera
Diseño de despacho contemporáneo grande con paredes grises, suelo de madera en tonos medios, chimenea de esquina, marco de chimenea de ladrillo, escritorio independiente, suelo beige, madera y madera
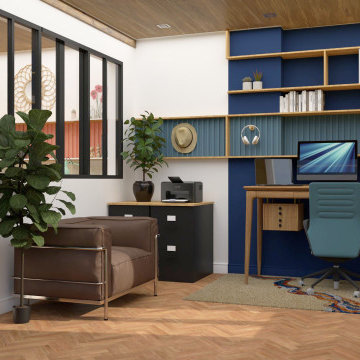
Conversion d'une ancienne cuisine en une pièce double, d'un côté un bureau professionnel et de l'autre un atelier pour les arts créatifs. Le projet réussi à intégrer deux fonctions et deux ambiances différentes en créant une unité visuel grâce à l'aménagement et la décoration tout en les dissociant par l'utilisation de la couleur. Une cloison centrale accueillant une porte vitrée et une verrière atelier permet la circulation des personnes et de la lumière entre les deux espaces.
Le premier côté propose un bureau double dont le principal bénéficie d'un agencement sur mesure permettant d'adapter la pièce à cette nouvelle fonction, ce qui allié à l'utilisation d'aplats de couleurs permet d'asseoir la position du bureau dans la pièce.
Le second côté est lui dédié aux arts créatifs tels que le dessin, la peinture, la couture ou en encore le petit bricolage. Cet espace fonctionnel et coloré instille une dynamique plus forte pour favoriser la créativité. Un coin couture est caché dans l'ensemble de rangement et à l'avantage de pouvoir arrêter et reprendre les travaux en cours, sans avoir à tout ranger à chaque session de couture. Un plan table à hauteur d'enfant est prévu pour s'amuser en famille.
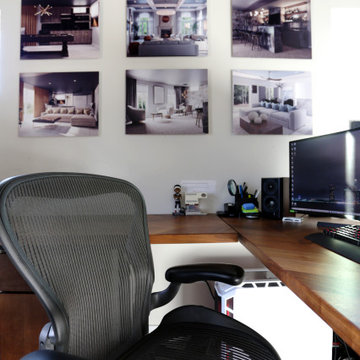
In the heart of the home, We've meticulously crafted a sanctuary of creativity and productivity in this home office. A symphony of design elements converges to create a space that not only reflects my professional ethos but also serves as a haven for inspiration.
At the forefront of the room are nine floating metal portfolio prints, each encapsulating a unique design narrative. These prints are more than decorations; they are windows into the journey as an interior designer, weaving a tapestry of experiences and influences that have shaped my craft.
Positioned strategically, a 43" LG 4k TV graces the wall, with integrated Philips Hue lighting behind it casting a soft, ambient glow. Flanked by custom ebony veneer columns, this entertainment hub seamlessly combines modern technology with bespoke craftsmanship, creating a visual spectacle that enhances both work and leisure moments.
Lighting plays a pivotal role in setting the ambiance. Recessed square LED lights illuminate the space, while two incandescent wall sconces add a touch of warmth. All of this is seamlessly orchestrated through Lutron Caseta WiFi switches, allowing me to curate the perfect lighting atmosphere for any occasion.
Functionality meets aesthetics with Merillat cabinetry thoughtfully integrated into the design. These cabinets discreetly store away office supplies and materials, maintaining a clutter-free environment conducive to focus and creativity. The ebony veneer theme extends to the custom columns, creating a visual harmony throughout the space.
The pièce de résistance is undoubtedly the standing desk, a marvel of modern design and functionality. Its programmable feature allows for up to four memorized heights, catering to my ergonomic preferences throughout the workday. This dynamic element not only promotes a healthier work lifestyle but also symbolizes the adaptability and innovation that define my approach to interior design.
In this carefully curated home office, every detail tells a story, and every element serves a purpose. It is a reflection of our passion for design, where form and function coalesce to create a space that not only meets professional needs but nurtures the spirit of creativity and innovation.
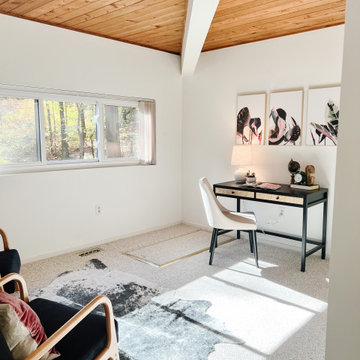
Imagen de despacho actual de tamaño medio sin chimenea con paredes blancas, moqueta, escritorio independiente, suelo beige y madera
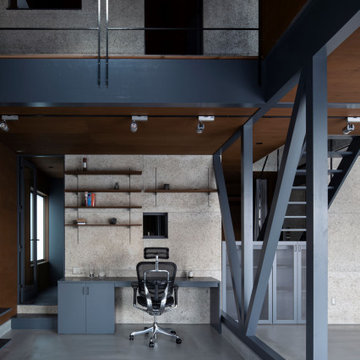
Ejemplo de estudio contemporáneo de tamaño medio con paredes marrones, escritorio empotrado, suelo gris, madera y madera
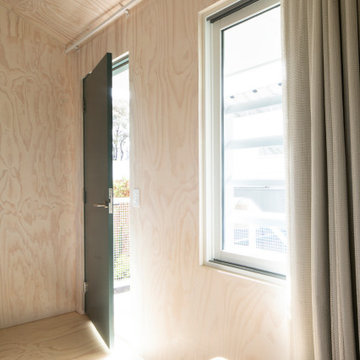
Inner city self contained studio with the first floor containing a kitchenette, bathroom and open plan flexible room for home office, living or bedroom. Limed plywood lining to walls and ceiling.
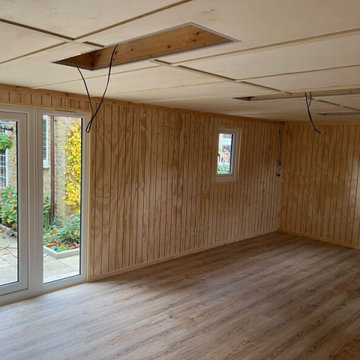
Cedar Garden Sewing Room
Diseño de sala de manualidades actual grande con paredes beige, suelo laminado, escritorio independiente, suelo marrón, madera y machihembrado
Diseño de sala de manualidades actual grande con paredes beige, suelo laminado, escritorio independiente, suelo marrón, madera y machihembrado
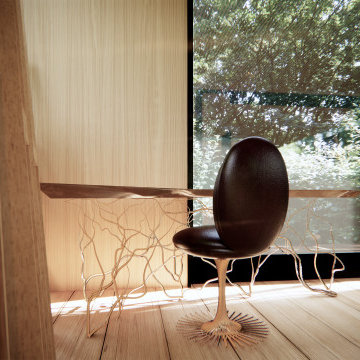
A new custom home project designed for Upstate New York with strategically located recessed overhang and rotating modular shades provides a comfortable and delightful living environment. The building and interior are designed to be unique and artistic. The exterior pool blending in nature, custom kitchen and bar, corner worktables, feature stairs, dining table, sofa, and master bedroom with antique mirror and wood finishes are designed to inspire with their organic forms and textures. This project artistically combines sustainable and luxurious living.
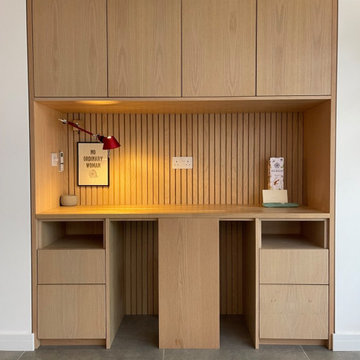
Integrated home working bureau with hidden chair detail. Designed as part of the larger interior design for the project.
Modelo de despacho contemporáneo pequeño sin chimenea con paredes blancas, suelo de cemento, marco de chimenea de madera, escritorio empotrado, suelo gris, madera y madera
Modelo de despacho contemporáneo pequeño sin chimenea con paredes blancas, suelo de cemento, marco de chimenea de madera, escritorio empotrado, suelo gris, madera y madera
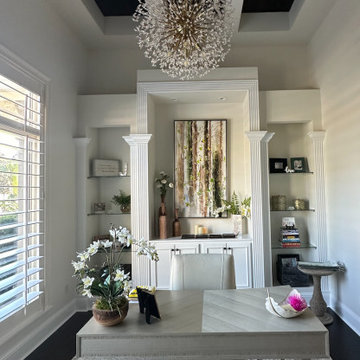
Our client needed a home office of her own and created a space that is inviting, calming and removes the hustle and bustle that her corporate office has.
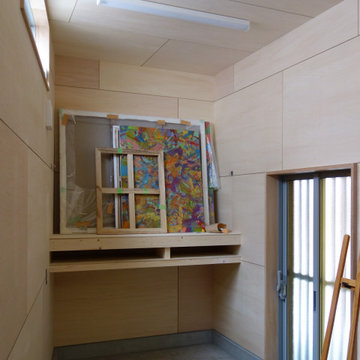
アトリエの床はモルタルの上に高耐久性の浸透性塗装。壁はシナベニア。電動開閉式の高窓から自然光が入ってくる。引き違い戸の向こうに黄色い木製格子戸。その先が玄関ポーチ。
Diseño de estudio beige actual de tamaño medio sin chimenea con paredes beige, suelo de cemento, escritorio empotrado, suelo gris, madera y madera
Diseño de estudio beige actual de tamaño medio sin chimenea con paredes beige, suelo de cemento, escritorio empotrado, suelo gris, madera y madera
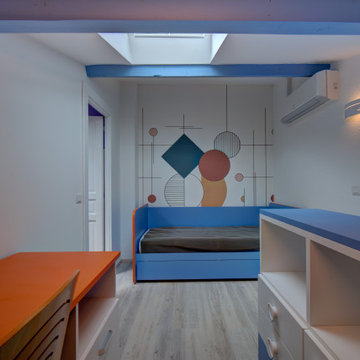
Diseño de despacho contemporáneo de tamaño medio sin chimenea con paredes blancas, escritorio independiente, suelo gris, madera y papel pintado
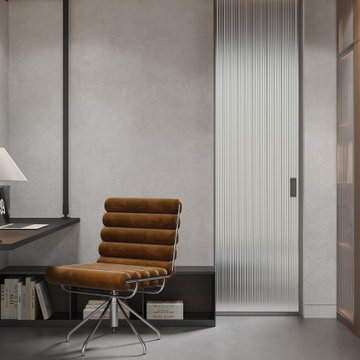
Foto de despacho contemporáneo pequeño sin chimenea con paredes grises, suelo de cemento, escritorio empotrado, suelo gris, madera y papel pintado
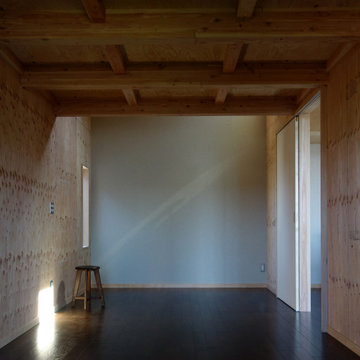
個室。ロフトの先は吹き抜け。高窓から光が差す。細長い窓の先には海が見える。壁やロフトは構造躯体現しと構造用合板そのままの粗い壁。建て主さんは壁面いっぱいの本棚をつくる予定。
Imagen de despacho contemporáneo pequeño sin chimenea con paredes grises, suelo de contrachapado, suelo marrón, madera y madera
Imagen de despacho contemporáneo pequeño sin chimenea con paredes grises, suelo de contrachapado, suelo marrón, madera y madera
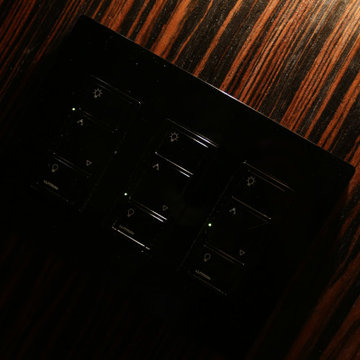
In the heart of the home, We've meticulously crafted a sanctuary of creativity and productivity in this home office. A symphony of design elements converges to create a space that not only reflects my professional ethos but also serves as a haven for inspiration.
At the forefront of the room are nine floating metal portfolio prints, each encapsulating a unique design narrative. These prints are more than decorations; they are windows into the journey as an interior designer, weaving a tapestry of experiences and influences that have shaped my craft.
Positioned strategically, a 43" LG 4k TV graces the wall, with integrated Philips Hue lighting behind it casting a soft, ambient glow. Flanked by custom ebony veneer columns, this entertainment hub seamlessly combines modern technology with bespoke craftsmanship, creating a visual spectacle that enhances both work and leisure moments.
Lighting plays a pivotal role in setting the ambiance. Recessed square LED lights illuminate the space, while two incandescent wall sconces add a touch of warmth. All of this is seamlessly orchestrated through Lutron Caseta WiFi switches, allowing me to curate the perfect lighting atmosphere for any occasion.
Functionality meets aesthetics with Merillat cabinetry thoughtfully integrated into the design. These cabinets discreetly store away office supplies and materials, maintaining a clutter-free environment conducive to focus and creativity. The ebony veneer theme extends to the custom columns, creating a visual harmony throughout the space.
The pièce de résistance is undoubtedly the standing desk, a marvel of modern design and functionality. Its programmable feature allows for up to four memorized heights, catering to my ergonomic preferences throughout the workday. This dynamic element not only promotes a healthier work lifestyle but also symbolizes the adaptability and innovation that define my approach to interior design.
In this carefully curated home office, every detail tells a story, and every element serves a purpose. It is a reflection of our passion for design, where form and function coalesce to create a space that not only meets professional needs but nurtures the spirit of creativity and innovation.
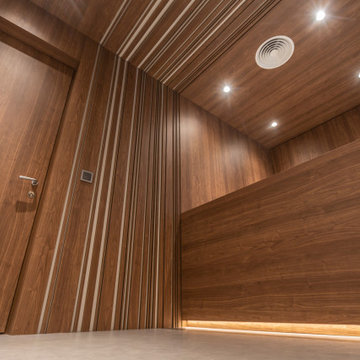
Proyecto integral de diseño de interior con reforma llave en mano.
Ejemplo de despacho contemporáneo con suelo vinílico, suelo gris, madera y panelado
Ejemplo de despacho contemporáneo con suelo vinílico, suelo gris, madera y panelado
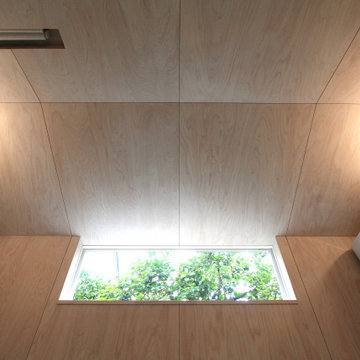
単に「空間を広く確保する」だけでは、増築という性質上、使えないスペースが生まれます。ですので優先順位を見直し、「お客様を迎え入れる素敵な空間」というコンセプトを主とし、使用用途に合う中で最大限空間を確保しました。
Ejemplo de estudio contemporáneo pequeño con paredes beige, moqueta, madera y madera
Ejemplo de estudio contemporáneo pequeño con paredes beige, moqueta, madera y madera
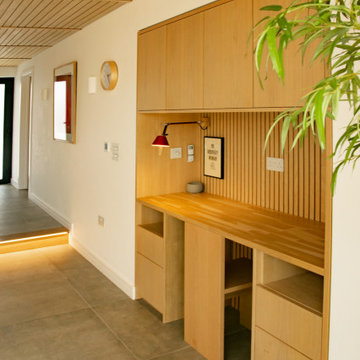
Integrated home working bureau with hidden chair detail. Designed as part of the larger interior design for the project.
Imagen de despacho actual pequeño sin chimenea con paredes blancas, suelo de cemento, marco de chimenea de madera, escritorio empotrado, suelo gris, madera y madera
Imagen de despacho actual pequeño sin chimenea con paredes blancas, suelo de cemento, marco de chimenea de madera, escritorio empotrado, suelo gris, madera y madera
194 ideas para despachos contemporáneos con madera
5