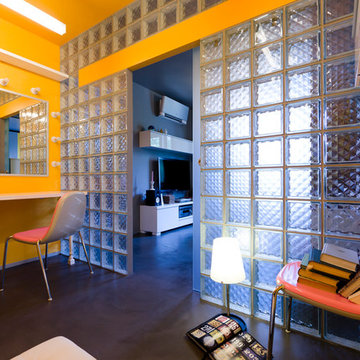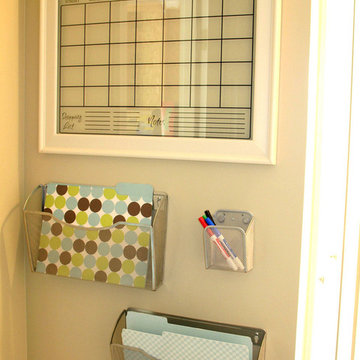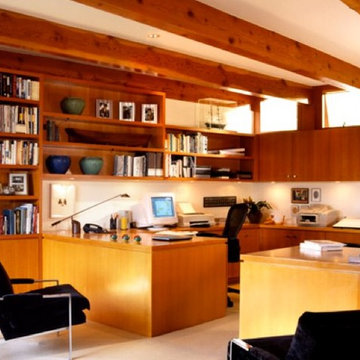815 ideas para despachos contemporáneos naranjas
Filtrar por
Presupuesto
Ordenar por:Popular hoy
61 - 80 de 815 fotos
Artículo 1 de 3
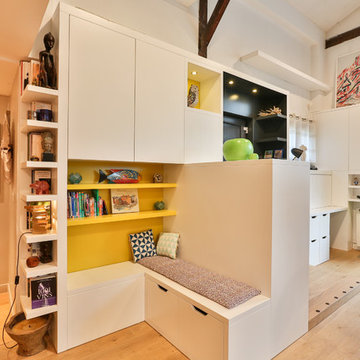
Ejemplo de despacho actual pequeño sin chimenea con paredes amarillas, suelo de madera clara, escritorio empotrado, biblioteca y suelo marrón
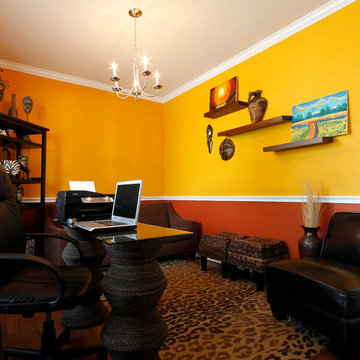
Steve Basham, PSC Video Services
Diseño de despacho actual con suelo de madera en tonos medios, escritorio independiente y parades naranjas
Diseño de despacho actual con suelo de madera en tonos medios, escritorio independiente y parades naranjas
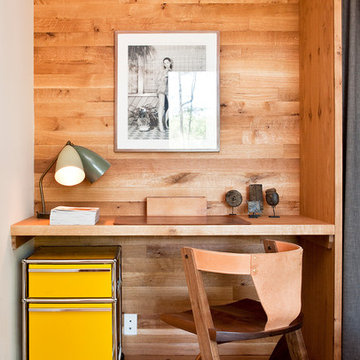
Project: Hudson Woods
Imagen de despacho contemporáneo pequeño con suelo de madera clara y escritorio empotrado
Imagen de despacho contemporáneo pequeño con suelo de madera clara y escritorio empotrado
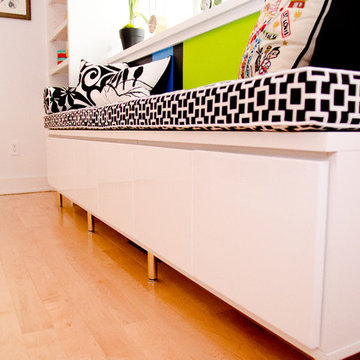
Photographer: Pretty Pear Photography
Designer: Susan Martin-Gibbons
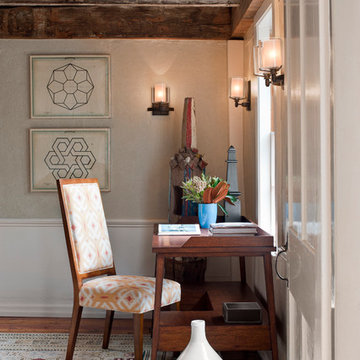
Ejemplo de despacho actual de tamaño medio con paredes grises, suelo de madera oscura y escritorio independiente
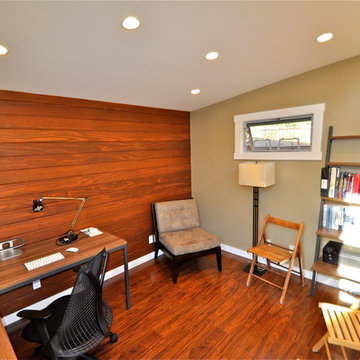
Another wall of the custom finished "DIY" interior walls on this Studio Shed. The customer did 3 walls of drywall with one painted with whiteboard paint. The 4th wall is a beautiful tongue and groove wood paneling.

Our Carmel design-build studio was tasked with organizing our client’s basement and main floor to improve functionality and create spaces for entertaining.
In the basement, the goal was to include a simple dry bar, theater area, mingling or lounge area, playroom, and gym space with the vibe of a swanky lounge with a moody color scheme. In the large theater area, a U-shaped sectional with a sofa table and bar stools with a deep blue, gold, white, and wood theme create a sophisticated appeal. The addition of a perpendicular wall for the new bar created a nook for a long banquette. With a couple of elegant cocktail tables and chairs, it demarcates the lounge area. Sliding metal doors, chunky picture ledges, architectural accent walls, and artsy wall sconces add a pop of fun.
On the main floor, a unique feature fireplace creates architectural interest. The traditional painted surround was removed, and dark large format tile was added to the entire chase, as well as rustic iron brackets and wood mantel. The moldings behind the TV console create a dramatic dimensional feature, and a built-in bench along the back window adds extra seating and offers storage space to tuck away the toys. In the office, a beautiful feature wall was installed to balance the built-ins on the other side. The powder room also received a fun facelift, giving it character and glitz.
---
Project completed by Wendy Langston's Everything Home interior design firm, which serves Carmel, Zionsville, Fishers, Westfield, Noblesville, and Indianapolis.
For more about Everything Home, see here: https://everythinghomedesigns.com/
To learn more about this project, see here:
https://everythinghomedesigns.com/portfolio/carmel-indiana-posh-home-remodel
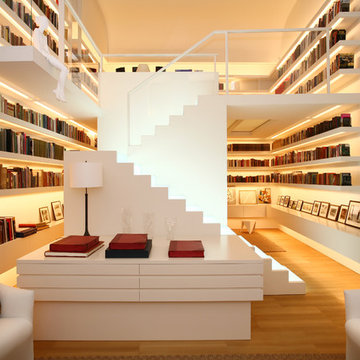
The lighting design of this stunning room incorporates front lighting to all the book shelves, floating effect under the bottom ledge around the perimeter and a staircase which is internally lit.
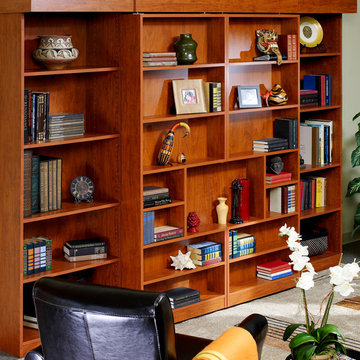
Jefferson Library Bed. Murphy beds are real beds with real bed comfort. We offer a large selction of designs, sizes and endless options for finishes and colors.
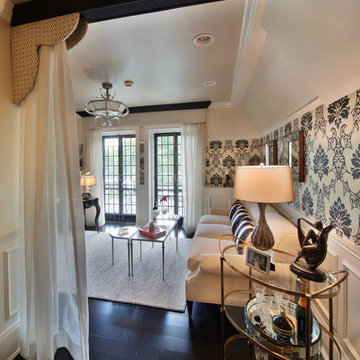
This 7 bedroom, 8 bath home was inspired by the French countryside. It features luxurious materials while maintaining the warmth and comfort necessary for family enjoyment
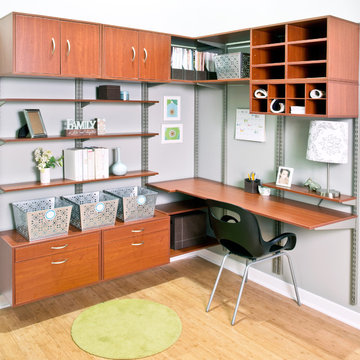
Organized Living freedomRail gives homeowners the ability to make a home office space that is functional and organized. Use any of our Organizational Boxes, O-Box for short, to organize papers, files, supplies and more!
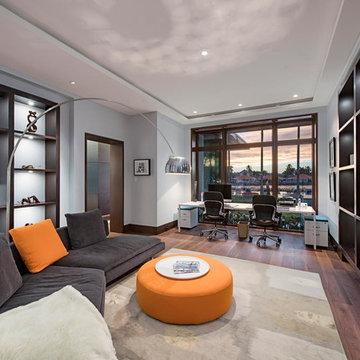
Diseño de despacho actual con suelo de madera oscura, escritorio independiente, suelo marrón y paredes grises
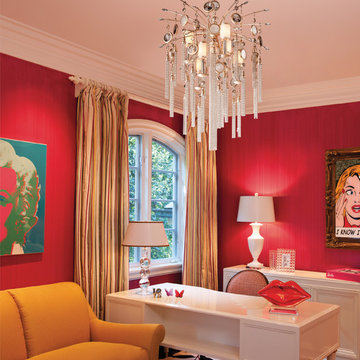
Photo Credit: Corbett Lighting. To purchase this lighting fixture, visit http://www.americanlightingassoc.com/Find-Showrooms-Products.aspx to find a showroom near you.
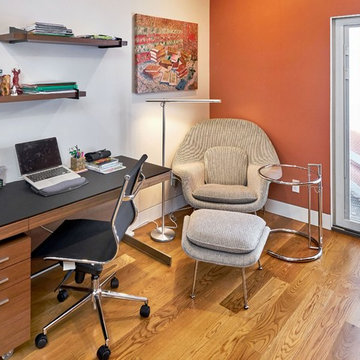
Diseño de despacho actual de tamaño medio con suelo de madera en tonos medios, escritorio independiente y parades naranjas
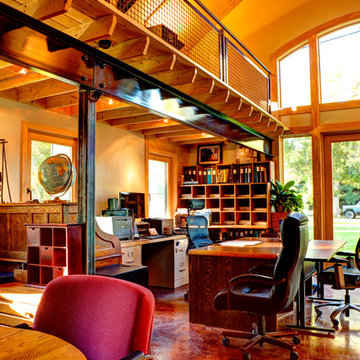
Jim Wells Photography - a look into the full vaulted space with the mezzanine that wraps around the perimeter of the room.
Imagen de estudio actual grande con suelo de cemento, escritorio independiente y paredes beige
Imagen de estudio actual grande con suelo de cemento, escritorio independiente y paredes beige
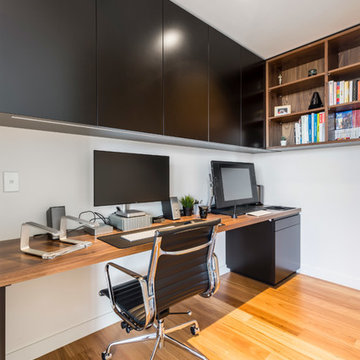
Wall to wall desk in small storage space with L- shaped shelving into corner. Built in desk with cable tray underneath allowing for cable management throughout desk and into cupboard housing printer on pull out shelf. One pencil drawer to right hand side. Cupboards above desk to ceiling with adjustable shelves throughout. Recessed LED lighting strip with diffuser to underside of cupboards above desk. Open adjustable shelving suspended in far corner of the room.
Desk wall size: 2.8m wide x 2.4m high x 0.6m deep below 0.4m deep above
Open shelving size: 1.2m wide x 1m high x 0.4m deep
Materials: Painted Dulux Luck (black) with low sheen finish. Desk and open shelving in American walnut veneer with solid front edge to desktop, clear satin lacquer finish.
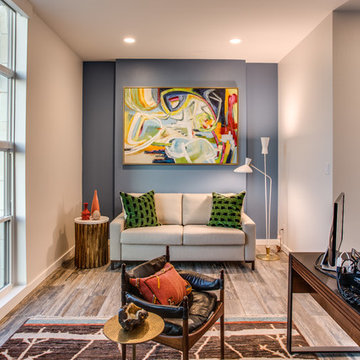
Foto de despacho contemporáneo de tamaño medio con suelo de baldosas de porcelana, escritorio independiente, suelo marrón y paredes azules
815 ideas para despachos contemporáneos naranjas
4
