1.786 ideas para despachos con todas las chimeneas y suelo marrón
Filtrar por
Presupuesto
Ordenar por:Popular hoy
141 - 160 de 1786 fotos
Artículo 1 de 3
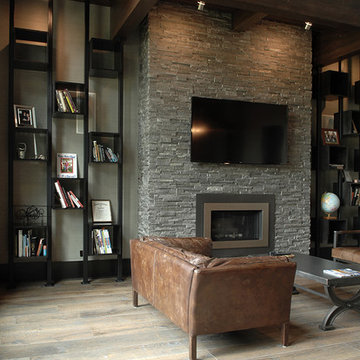
Industrial, Zen and craftsman influences harmoniously come together in one jaw-dropping design. Windows and galleries let natural light saturate the open space and highlight rustic wide-plank floors. Floor: 9-1/2” wide-plank Vintage French Oak Rustic Character Victorian Collection hand scraped pillowed edge color Komaco Satin Hardwax Oil. For more information please email us at: sales@signaturehardwoods.com

Incorporating bold colors and patterns, this project beautifully reflects our clients' dynamic personalities. Clean lines, modern elements, and abundant natural light enhance the home, resulting in a harmonious fusion of design and personality.
This home office boasts a beautiful fireplace and sleek and functional furniture, exuding an atmosphere of productivity and focus. The addition of an elegant corner chair invites moments of relaxation amidst work.
---
Project by Wiles Design Group. Their Cedar Rapids-based design studio serves the entire Midwest, including Iowa City, Dubuque, Davenport, and Waterloo, as well as North Missouri and St. Louis.
For more about Wiles Design Group, see here: https://wilesdesigngroup.com/
To learn more about this project, see here: https://wilesdesigngroup.com/cedar-rapids-modern-home-renovation
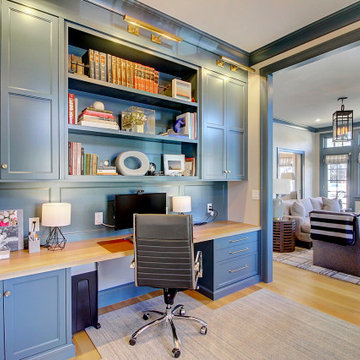
Ejemplo de despacho clásico renovado extra grande con paredes grises, suelo de madera clara, todas las chimeneas, marco de chimenea de baldosas y/o azulejos, escritorio empotrado y suelo marrón
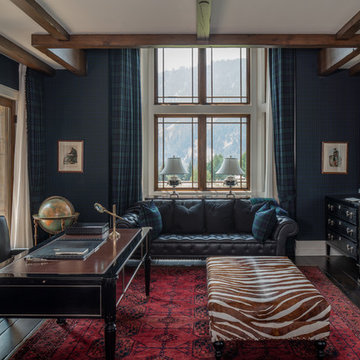
Imagen de despacho clásico con paredes azules, suelo de madera oscura, todas las chimeneas, marco de chimenea de piedra, escritorio independiente y suelo marrón
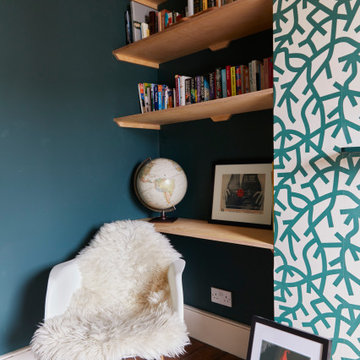
mid century home office in Victorian townhouse
Imagen de despacho vintage de tamaño medio con paredes verdes, suelo de madera oscura, todas las chimeneas, escritorio empotrado, suelo marrón y papel pintado
Imagen de despacho vintage de tamaño medio con paredes verdes, suelo de madera oscura, todas las chimeneas, escritorio empotrado, suelo marrón y papel pintado
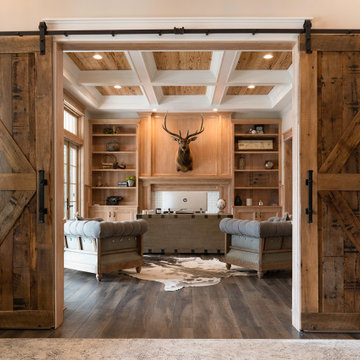
A custom Knotty Alder home office/library with wall paneling surrounding the entire room. Inset cabinetry and tall bookcases on either side of the room.
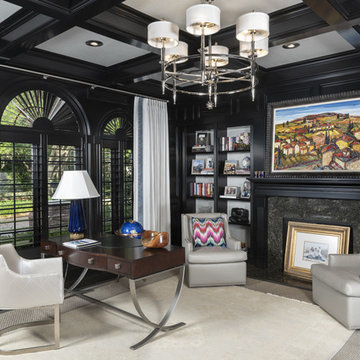
Design By Gage Martin interiors
Photography by Joe Traina
Foto de despacho tradicional renovado con paredes negras, suelo de madera oscura, todas las chimeneas, escritorio independiente y suelo marrón
Foto de despacho tradicional renovado con paredes negras, suelo de madera oscura, todas las chimeneas, escritorio independiente y suelo marrón

Barbara Brown Photography
Modelo de despacho clásico renovado grande con biblioteca, paredes grises, suelo de madera en tonos medios, chimenea de esquina, marco de chimenea de madera, escritorio independiente y suelo marrón
Modelo de despacho clásico renovado grande con biblioteca, paredes grises, suelo de madera en tonos medios, chimenea de esquina, marco de chimenea de madera, escritorio independiente y suelo marrón
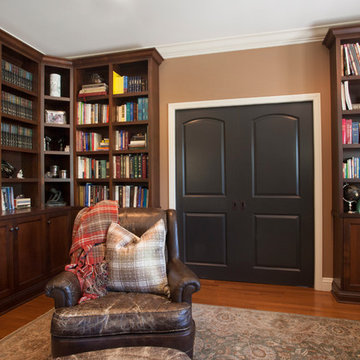
We were excited when the homeowners of this project approached us to help them with their whole house remodel as this is a historic preservation project. The historical society has approved this remodel. As part of that distinction we had to honor the original look of the home; keeping the façade updated but intact. For example the doors and windows are new but they were made as replicas to the originals. The homeowners were relocating from the Inland Empire to be closer to their daughter and grandchildren. One of their requests was additional living space. In order to achieve this we added a second story to the home while ensuring that it was in character with the original structure. The interior of the home is all new. It features all new plumbing, electrical and HVAC. Although the home is a Spanish Revival the homeowners style on the interior of the home is very traditional. The project features a home gym as it is important to the homeowners to stay healthy and fit. The kitchen / great room was designed so that the homewoners could spend time with their daughter and her children. The home features two master bedroom suites. One is upstairs and the other one is down stairs. The homeowners prefer to use the downstairs version as they are not forced to use the stairs. They have left the upstairs master suite as a guest suite.
Enjoy some of the before and after images of this project:
http://www.houzz.com/discussions/3549200/old-garage-office-turned-gym-in-los-angeles
http://www.houzz.com/discussions/3558821/la-face-lift-for-the-patio
http://www.houzz.com/discussions/3569717/la-kitchen-remodel
http://www.houzz.com/discussions/3579013/los-angeles-entry-hall
http://www.houzz.com/discussions/3592549/exterior-shots-of-a-whole-house-remodel-in-la
http://www.houzz.com/discussions/3607481/living-dining-rooms-become-a-library-and-formal-dining-room-in-la
http://www.houzz.com/discussions/3628842/bathroom-makeover-in-los-angeles-ca
http://www.houzz.com/discussions/3640770/sweet-dreams-la-bedroom-remodels
Exterior: Approved by the historical society as a Spanish Revival, the second story of this home was an addition. All of the windows and doors were replicated to match the original styling of the house. The roof is a combination of Gable and Hip and is made of red clay tile. The arched door and windows are typical of Spanish Revival. The home also features a Juliette Balcony and window.
Library / Living Room: The library offers Pocket Doors and custom bookcases.
Powder Room: This powder room has a black toilet and Herringbone travertine.
Kitchen: This kitchen was designed for someone who likes to cook! It features a Pot Filler, a peninsula and an island, a prep sink in the island, and cookbook storage on the end of the peninsula. The homeowners opted for a mix of stainless and paneled appliances. Although they have a formal dining room they wanted a casual breakfast area to enjoy informal meals with their grandchildren. The kitchen also utilizes a mix of recessed lighting and pendant lights. A wine refrigerator and outlets conveniently located on the island and around the backsplash are the modern updates that were important to the homeowners.
Master bath: The master bath enjoys both a soaking tub and a large shower with body sprayers and hand held. For privacy, the bidet was placed in a water closet next to the shower. There is plenty of counter space in this bathroom which even includes a makeup table.
Staircase: The staircase features a decorative niche
Upstairs master suite: The upstairs master suite features the Juliette balcony
Outside: Wanting to take advantage of southern California living the homeowners requested an outdoor kitchen complete with retractable awning. The fountain and lounging furniture keep it light.
Home gym: This gym comes completed with rubberized floor covering and dedicated bathroom. It also features its own HVAC system and wall mounted TV.
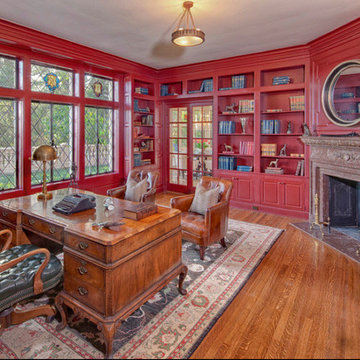
Foto de despacho clásico grande con paredes rojas, suelo de madera en tonos medios, chimenea de esquina, marco de chimenea de piedra, escritorio independiente y suelo marrón
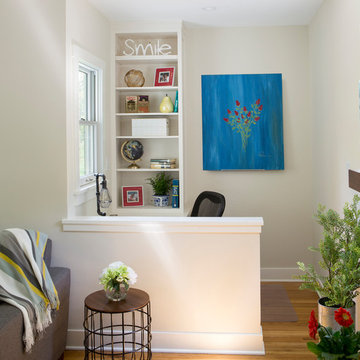
Location is the key for this adorable study nook! Situated just off the main family room, it is separate yet open and accessible to the living room.
Foto de despacho clásico renovado pequeño con biblioteca, paredes blancas, suelo de madera en tonos medios, todas las chimeneas, marco de chimenea de piedra, escritorio empotrado y suelo marrón
Foto de despacho clásico renovado pequeño con biblioteca, paredes blancas, suelo de madera en tonos medios, todas las chimeneas, marco de chimenea de piedra, escritorio empotrado y suelo marrón
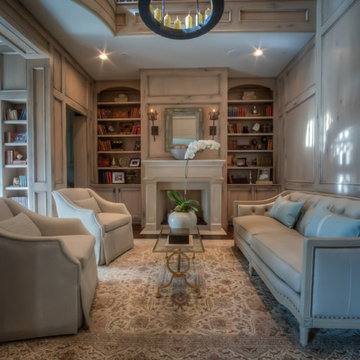
Authentic French Country Estate in one of Houston's most exclusive neighborhoods - Hunters Creek Village. Custom designed and fabricated iron railing featuring Gothic circles. Multistep hand applied alder wood along walls.
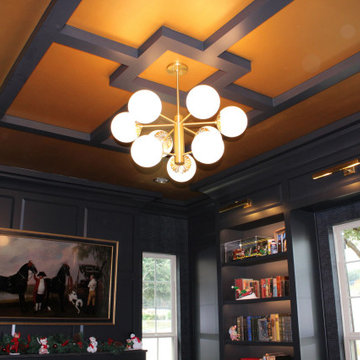
Coffered ceilings
Ejemplo de despacho de estilo americano de tamaño medio con biblioteca, paredes negras, suelo de madera oscura, chimenea lineal, marco de chimenea de yeso, escritorio empotrado, suelo marrón, casetón y boiserie
Ejemplo de despacho de estilo americano de tamaño medio con biblioteca, paredes negras, suelo de madera oscura, chimenea lineal, marco de chimenea de yeso, escritorio empotrado, suelo marrón, casetón y boiserie
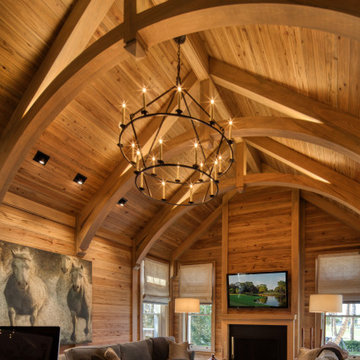
Pecky and clear cypress wood walls, moldings, and arched beam ceiling is the feature of the study. Custom designed cypress cabinetry was built to complement the interior architectural details
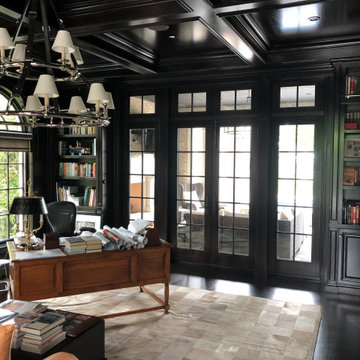
Imagen de despacho clásico extra grande con biblioteca, paredes marrones, suelo de madera oscura, todas las chimeneas, marco de chimenea de madera, escritorio independiente y suelo marrón
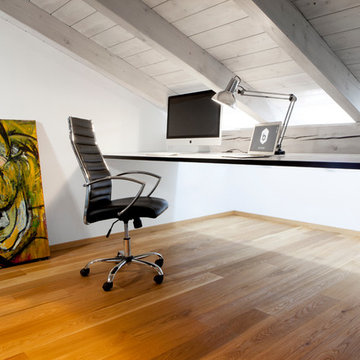
BESPOKE
Foto de despacho nórdico grande con paredes blancas, suelo de madera clara, estufa de leña, marco de chimenea de metal y suelo marrón
Foto de despacho nórdico grande con paredes blancas, suelo de madera clara, estufa de leña, marco de chimenea de metal y suelo marrón

We created a built in work space on the back end of the new family room. The blue gray color scheme, with pops of orange was carried through to add some interest. Ada Chairs from Mitchell Gold were selected to add a luxurious, yet comfortable desk seat.
Kayla Lynne Photography

Warm and inviting this new construction home, by New Orleans Architect Al Jones, and interior design by Bradshaw Designs, lives as if it's been there for decades. Charming details provide a rich patina. The old Chicago brick walls, the white slurried brick walls, old ceiling beams, and deep green paint colors, all add up to a house filled with comfort and charm for this dear family.
Lead Designer: Crystal Romero; Designer: Morgan McCabe; Photographer: Stephen Karlisch; Photo Stylist: Melanie McKinley.
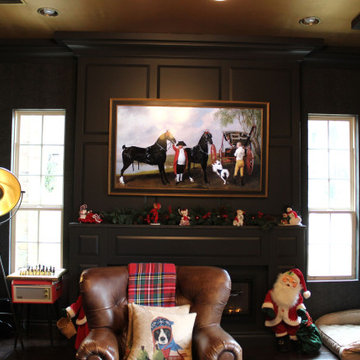
Custom fireplace
Imagen de despacho de estilo americano de tamaño medio con biblioteca, paredes negras, suelo de madera oscura, chimenea lineal, marco de chimenea de yeso, escritorio empotrado, suelo marrón, casetón y boiserie
Imagen de despacho de estilo americano de tamaño medio con biblioteca, paredes negras, suelo de madera oscura, chimenea lineal, marco de chimenea de yeso, escritorio empotrado, suelo marrón, casetón y boiserie

Foto de despacho beige marinero de tamaño medio con biblioteca, suelo de madera en tonos medios, todas las chimeneas, marco de chimenea de piedra, escritorio empotrado, suelo marrón, casetón y panelado
1.786 ideas para despachos con todas las chimeneas y suelo marrón
8