155 ideas para despachos con todas las chimeneas y casetón
Filtrar por
Presupuesto
Ordenar por:Popular hoy
121 - 140 de 155 fotos
Artículo 1 de 3
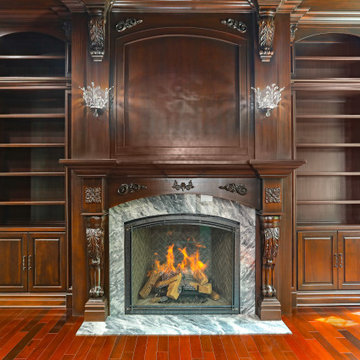
Custom Interior Home Addition / Extension in Millstone, New Jersey.
Modelo de despacho clásico de tamaño medio con biblioteca, paredes marrones, suelo de madera en tonos medios, todas las chimeneas, marco de chimenea de piedra, suelo multicolor, casetón y madera
Modelo de despacho clásico de tamaño medio con biblioteca, paredes marrones, suelo de madera en tonos medios, todas las chimeneas, marco de chimenea de piedra, suelo multicolor, casetón y madera
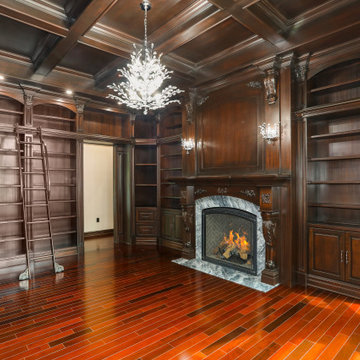
Custom Interior Home Addition / Extension in Millstone, New Jersey.
Modelo de despacho tradicional de tamaño medio con biblioteca, paredes marrones, suelo de madera en tonos medios, todas las chimeneas, marco de chimenea de piedra, suelo multicolor, casetón y madera
Modelo de despacho tradicional de tamaño medio con biblioteca, paredes marrones, suelo de madera en tonos medios, todas las chimeneas, marco de chimenea de piedra, suelo multicolor, casetón y madera
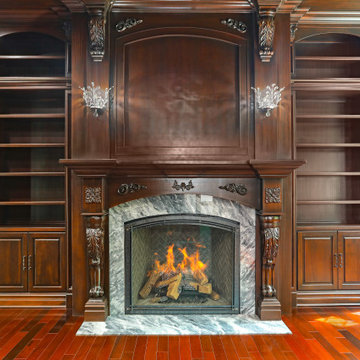
Custom Home Office / Library Cabinets in Millstone, New Jersey.
Imagen de despacho tradicional grande con biblioteca, paredes marrones, suelo de baldosas de cerámica, todas las chimeneas, marco de chimenea de baldosas y/o azulejos, suelo multicolor, casetón y madera
Imagen de despacho tradicional grande con biblioteca, paredes marrones, suelo de baldosas de cerámica, todas las chimeneas, marco de chimenea de baldosas y/o azulejos, suelo multicolor, casetón y madera
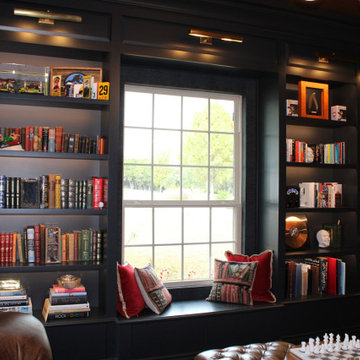
Built-in bookshelves and window nook.
Imagen de despacho de estilo americano de tamaño medio con biblioteca, paredes negras, suelo de madera oscura, chimenea lineal, marco de chimenea de yeso, escritorio empotrado, suelo marrón, casetón y boiserie
Imagen de despacho de estilo americano de tamaño medio con biblioteca, paredes negras, suelo de madera oscura, chimenea lineal, marco de chimenea de yeso, escritorio empotrado, suelo marrón, casetón y boiserie
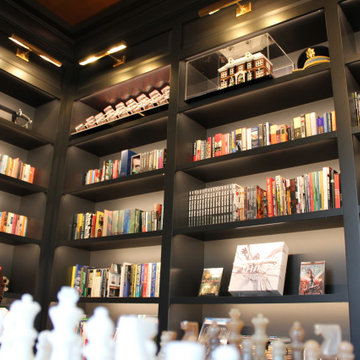
Escape and relax in your new custom home library. Game of chess anyone?
Foto de despacho de estilo americano de tamaño medio con biblioteca, paredes negras, suelo de madera oscura, chimenea lineal, marco de chimenea de yeso, escritorio empotrado, suelo marrón, casetón y boiserie
Foto de despacho de estilo americano de tamaño medio con biblioteca, paredes negras, suelo de madera oscura, chimenea lineal, marco de chimenea de yeso, escritorio empotrado, suelo marrón, casetón y boiserie
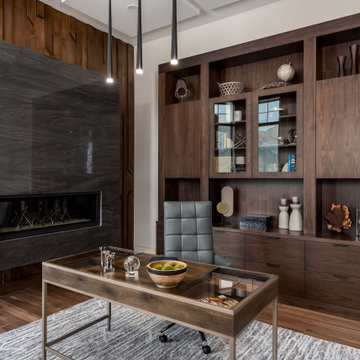
The Matterhorn Home - featured in the Utah Valley Parade of Homes
Modelo de despacho moderno grande con paredes blancas, suelo de madera oscura, chimeneas suspendidas, marco de chimenea de baldosas y/o azulejos, escritorio independiente, suelo marrón y casetón
Modelo de despacho moderno grande con paredes blancas, suelo de madera oscura, chimeneas suspendidas, marco de chimenea de baldosas y/o azulejos, escritorio independiente, suelo marrón y casetón
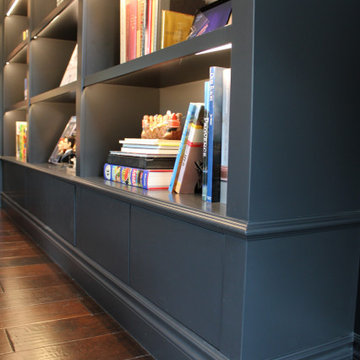
Attention to every detail
Ejemplo de despacho de estilo americano de tamaño medio con biblioteca, paredes negras, suelo de madera oscura, chimenea lineal, marco de chimenea de yeso, escritorio empotrado, suelo marrón, casetón y boiserie
Ejemplo de despacho de estilo americano de tamaño medio con biblioteca, paredes negras, suelo de madera oscura, chimenea lineal, marco de chimenea de yeso, escritorio empotrado, suelo marrón, casetón y boiserie

Interior design by Jessica Koltun Home. This stunning home with an open floor plan features a formal dining, dedicated study, Chef's kitchen and hidden pantry. Designer amenities include white oak millwork, marble tile, and a high end lighting, plumbing, & hardware.
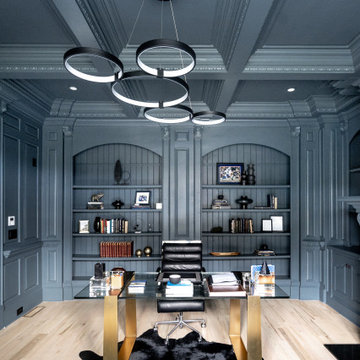
Modelo de despacho gris moderno grande con paredes grises, suelo de madera clara, todas las chimeneas, marco de chimenea de madera, escritorio independiente, suelo beige, casetón, panelado y boiserie
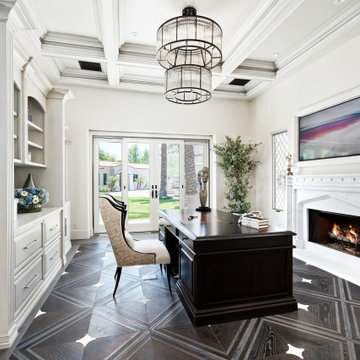
We love this home office design, especially the stone fireplace and mantel, the pocket doors, and the custom wood flooring.
Ejemplo de despacho minimalista con todas las chimeneas, marco de chimenea de piedra, escritorio independiente y casetón
Ejemplo de despacho minimalista con todas las chimeneas, marco de chimenea de piedra, escritorio independiente y casetón
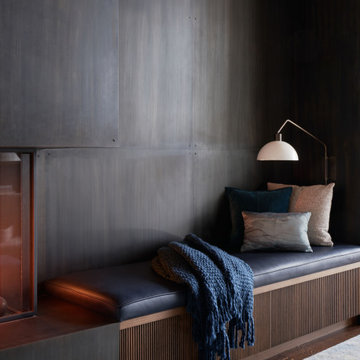
Diseño de despacho moderno extra grande con paredes multicolor, suelo de madera en tonos medios, chimenea de doble cara, marco de chimenea de metal, escritorio empotrado, suelo marrón y casetón
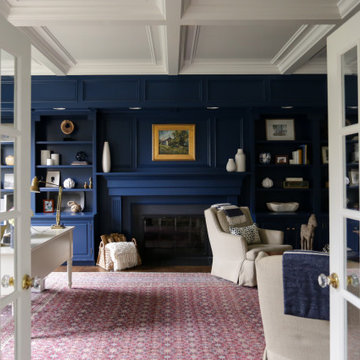
Our busy young homeowners were looking to move back to Indianapolis and considered building new, but they fell in love with the great bones of this Coppergate home. The home reflected different times and different lifestyles and had become poorly suited to contemporary living. We worked with Stacy Thompson of Compass Design for the design and finishing touches on this renovation. The makeover included improving the awkwardness of the front entrance into the dining room, lightening up the staircase with new spindles, treads and a brighter color scheme in the hall. New carpet and hardwoods throughout brought an enhanced consistency through the first floor. We were able to take two separate rooms and create one large sunroom with walls of windows and beautiful natural light to abound, with a custom designed fireplace. The downstairs powder received a much-needed makeover incorporating elegant transitional plumbing and lighting fixtures. In addition, we did a complete top-to-bottom makeover of the kitchen, including custom cabinetry, new appliances and plumbing and lighting fixtures. Soft gray tile and modern quartz countertops bring a clean, bright space for this family to enjoy. This delightful home, with its clean spaces and durable surfaces is a textbook example of how to take a solid but dull abode and turn it into a dream home for a young family.
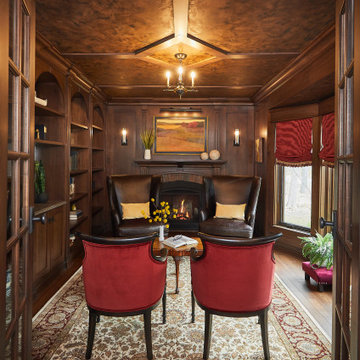
Our home library project has the appeal of a 1920's smoking room minus the smoking. With it's rich walnut stained panels, low coffer ceiling with an original specialty treatment by our own Diane Hasso, to custom built-in bookshelves, and a warm fireplace addition by Benchmark Wood Studio and Mike Schaap Builders.
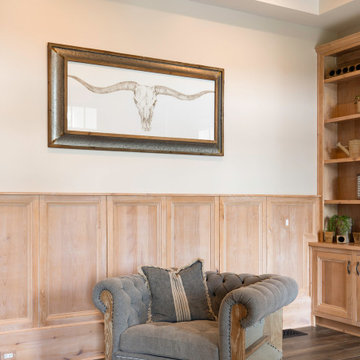
A custom Knotty Alder home office/library with wall paneling surrounding the entire room. Inset cabinetry and tall bookcases on either side of the room.
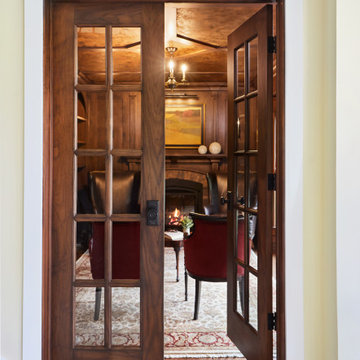
Our home library project has the appeal of a 1920's smoking room minus the smoking. With it's rich walnut stained panels, low coffer ceiling with an original specialty treatment by our own Diane Hasso, to custom built-in bookshelves, and a warm fireplace addition by Benchmark Wood Studio and Mike Schaap Builders.
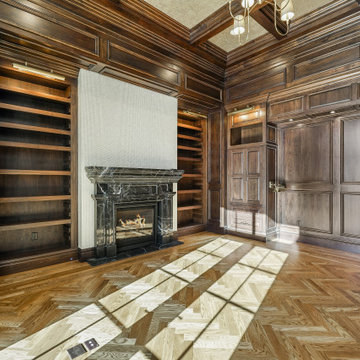
Imagen de despacho grande con biblioteca, paredes marrones, suelo de madera en tonos medios, todas las chimeneas, marco de chimenea de piedra, suelo marrón, casetón y papel pintado
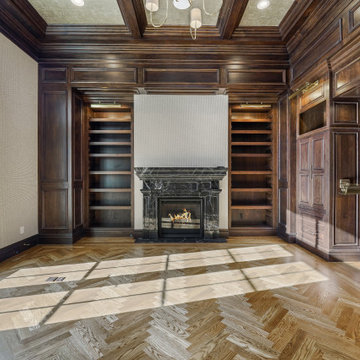
Imagen de despacho grande con biblioteca, paredes marrones, suelo de madera en tonos medios, todas las chimeneas, marco de chimenea de piedra, suelo marrón, casetón y papel pintado
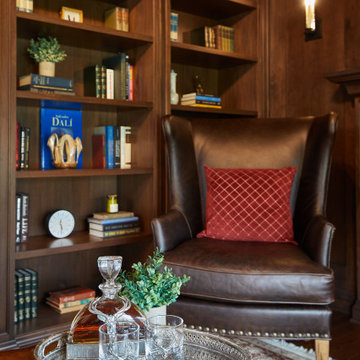
Our home library project has the appeal of a 1920's smoking room minus the smoking. With it's rich walnut stained panels, low coffer ceiling with an original specialty treatment by our own Diane Hasso, to custom built-in bookshelves, and a warm fireplace addition by Benchmark Wood Studio and Mike Schaap Builders.
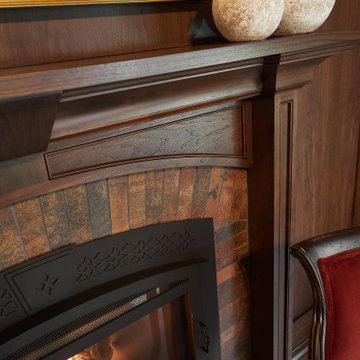
Our home library project has the appeal of a 1920's smoking room minus the smoking. With it's rich walnut stained panels, low coffer ceiling with an original specialty treatment by our own Diane Hasso, to custom built-in bookshelves, and a warm fireplace addition by Benchmark Wood Studio and Mike Schaap Builders.
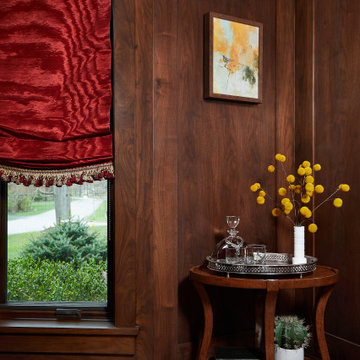
Our home library project has the appeal of a 1920's smoking room minus the smoking. With it's rich walnut stained panels, low coffer ceiling with an original specialty treatment by our own Diane Hasso, to custom built-in bookshelves, and a warm fireplace addition by Benchmark Wood Studio and Mike Schaap Builders.
155 ideas para despachos con todas las chimeneas y casetón
7