1.425 ideas para despachos con suelo violeta y suelo blanco
Filtrar por
Presupuesto
Ordenar por:Popular hoy
41 - 60 de 1425 fotos
Artículo 1 de 3
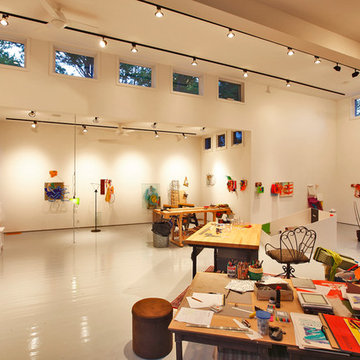
Olson Photographic, LLC
Diseño de estudio minimalista con paredes blancas, escritorio independiente y suelo blanco
Diseño de estudio minimalista con paredes blancas, escritorio independiente y suelo blanco
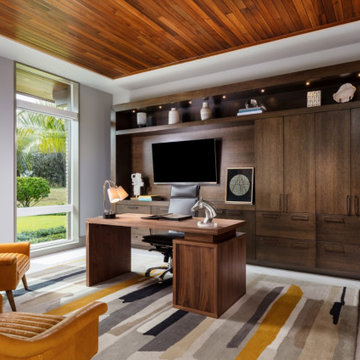
This project is located in a Model Home in Trinity Florida. It is made of Rift Cut White Oak with dark stain.
Modelo de despacho contemporáneo grande con paredes grises, suelo de mármol, escritorio independiente y suelo blanco
Modelo de despacho contemporáneo grande con paredes grises, suelo de mármol, escritorio independiente y suelo blanco
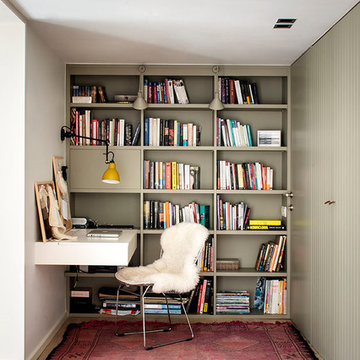
Eric Pamies
Modelo de despacho actual pequeño con biblioteca, paredes blancas, suelo de madera clara, escritorio empotrado y suelo blanco
Modelo de despacho actual pequeño con biblioteca, paredes blancas, suelo de madera clara, escritorio empotrado y suelo blanco
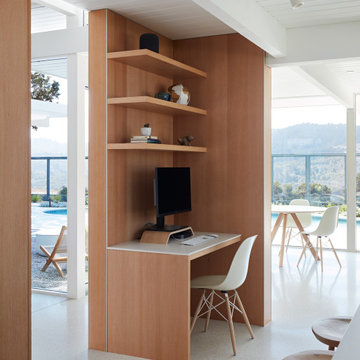
Open Home Office in Kitchen
Modelo de despacho vintage con paredes multicolor, escritorio empotrado, suelo blanco, machihembrado y panelado
Modelo de despacho vintage con paredes multicolor, escritorio empotrado, suelo blanco, machihembrado y panelado
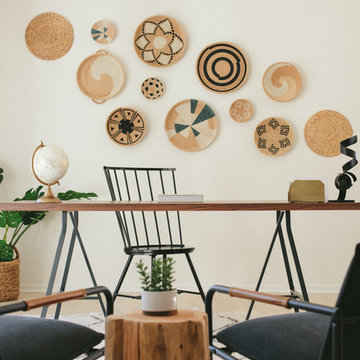
Erin Feinblatt
Foto de despacho marinero grande sin chimenea con paredes blancas, suelo de madera clara, escritorio independiente y suelo blanco
Foto de despacho marinero grande sin chimenea con paredes blancas, suelo de madera clara, escritorio independiente y suelo blanco
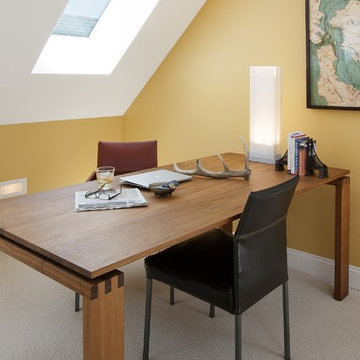
Steph Dewey, Reflex Imaging
Modelo de despacho tradicional de tamaño medio con paredes amarillas, moqueta, escritorio independiente y suelo blanco
Modelo de despacho tradicional de tamaño medio con paredes amarillas, moqueta, escritorio independiente y suelo blanco
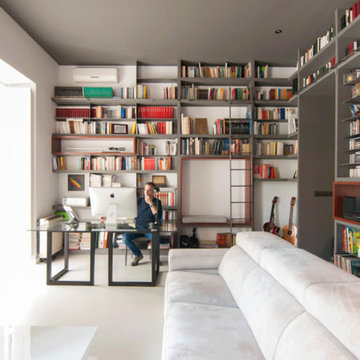
Fotos por ACGP arquitectura
Modelo de estudio actual de tamaño medio sin chimenea con paredes blancas, escritorio independiente, suelo de madera clara y suelo blanco
Modelo de estudio actual de tamaño medio sin chimenea con paredes blancas, escritorio independiente, suelo de madera clara y suelo blanco
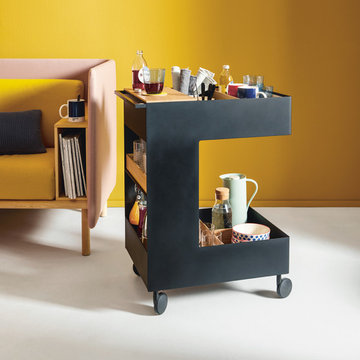
Offen, wenn man sie braucht. Zu, wenn man mal keine Lust hat, gleich aufzuräumen. Die Kitchenette mit Fronten in fröhlichem Curry vereint kompakte Funktionalität, eine wohnliche Wirkung und uneingeschränktes Kochvergnügen – auch in kleinen Räumen oder Büros. Hinter den Einschubtüren lassen sich Küchengeräte und Stauraum perfekt verstecken und auch die Nische bleibt nicht ungenutzt, dem beleuchteten Nischenpaneel zur Aufbewahrung von Kräutern und Co. sei Dank.
Open when it is needed, shut if you can‘t be bothered to tidy up right away. The kitchenette with fronts in bright curry combines compact functionality, a homely feel and unlimited cooking pleasure – also in small rooms or offices. Behind the retractable doors, there is enough space to hide kitchen appliances and other things and, thanks to the illuminated recess profile for herbs and other things, also the recess does not remain unused.
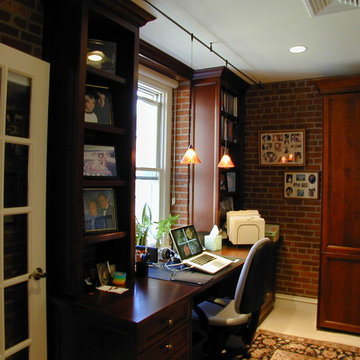
Foto de despacho clásico de tamaño medio sin chimenea con paredes rojas, suelo de baldosas de porcelana, escritorio empotrado y suelo blanco
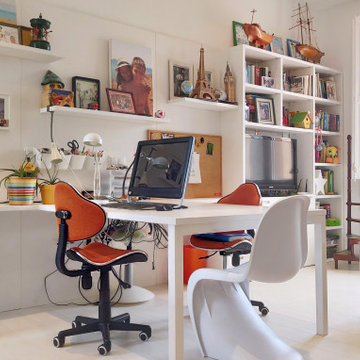
Diseño de despacho ecléctico con paredes blancas, escritorio empotrado y suelo blanco
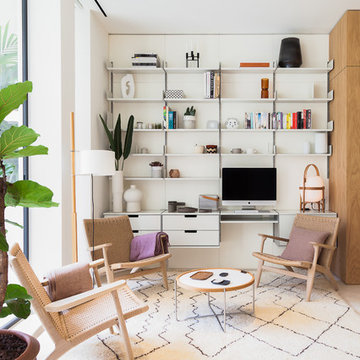
YLAB Arquitectos Barcelona
Diseño de despacho actual con paredes blancas, escritorio empotrado y suelo blanco
Diseño de despacho actual con paredes blancas, escritorio empotrado y suelo blanco
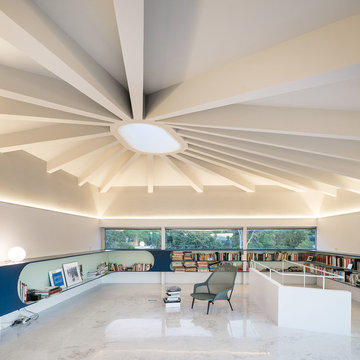
Imagen de despacho contemporáneo sin chimenea con biblioteca, paredes blancas y suelo blanco
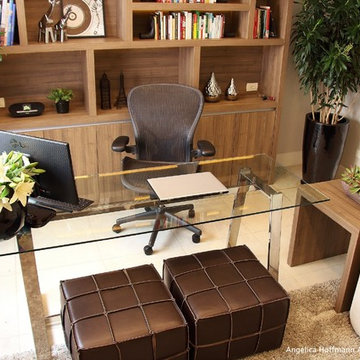
Este apartamento foi pensado de forma a personalizar os ambientes, mas ao mesmo tempo aproveitar ao máximo a estrutura deixada pela construtora. Então somente os pisos dos banheiros foram trocados. Acrescentamos em alguns ambientes a pastilha JAZZ da Portobello, feita de diferentes materiais como resina, pedra e vidro, expressando elegância num ritmo integrado, porém vibrante.
Os móveis com acabamento amadeirado dão o ar de aconchego ao ambiente e toques de marrom equilibram deixando o espaço descontraído e ao mesmo tempo sofisticado e de forte personalidade. A varanda gourmet é um espaço agradável para receber amigos nos momentos de lazer, porém no dia a dia é usado para o café da manhã, por isso o painel verde divide espaço com uma TV.
Este painel verde é natural e possui sistema de rega automatizado. É a sensação do ambiente, mas o mais interessante é que nos momentos em que o sistema de rega está ligado, o barulhinho da água caindo faz a vez de fonte e deixa o ambiente calmo e sereno, ótimo para começar o dia. Em dias de muito calor e ambiente seco, o sistema ajuda a melhorar a umidade do ar, tornando o ambiente mais agradável.
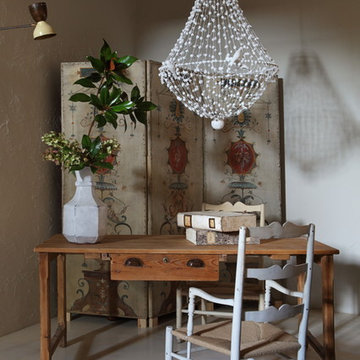
Foto de despacho romántico de tamaño medio con paredes beige, escritorio independiente y suelo blanco
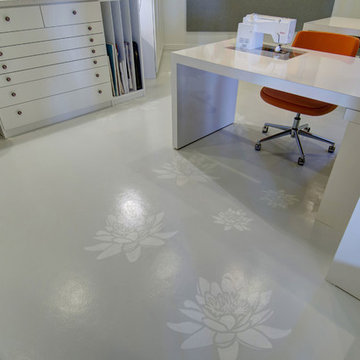
©Finished Basement Company
Custom hand painted flooring
Imagen de sala de manualidades tradicional renovada de tamaño medio sin chimenea con paredes grises, suelo de baldosas de porcelana, escritorio empotrado y suelo blanco
Imagen de sala de manualidades tradicional renovada de tamaño medio sin chimenea con paredes grises, suelo de baldosas de porcelana, escritorio empotrado y suelo blanco
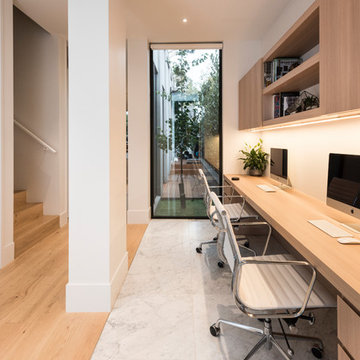
Peter Layton Photography
Modelo de despacho actual de tamaño medio con paredes blancas, escritorio empotrado y suelo blanco
Modelo de despacho actual de tamaño medio con paredes blancas, escritorio empotrado y suelo blanco
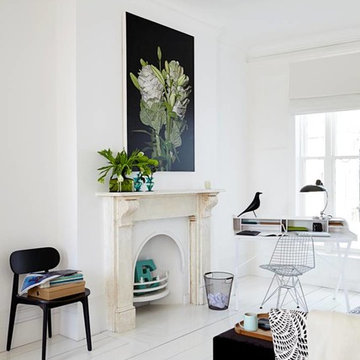
Modelo de despacho escandinavo con paredes blancas, suelo de madera pintada, todas las chimeneas, escritorio independiente y suelo blanco
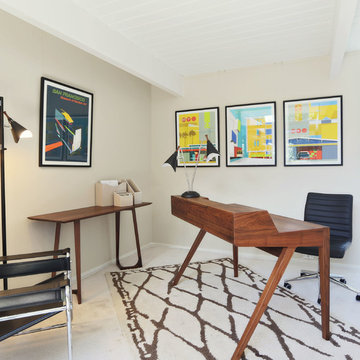
Amy Vogel
Diseño de despacho vintage de tamaño medio sin chimenea con paredes beige, moqueta, escritorio independiente y suelo blanco
Diseño de despacho vintage de tamaño medio sin chimenea con paredes beige, moqueta, escritorio independiente y suelo blanco
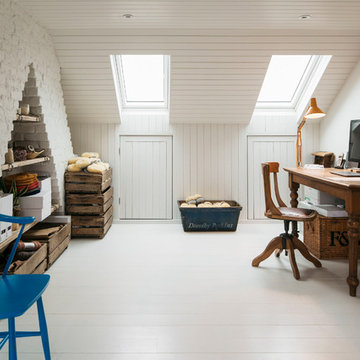
Study space in loft with rooflights and painted brick chimney breast.
Photograph © Tim Crocker
Foto de despacho nórdico con paredes blancas, suelo de madera pintada, escritorio independiente y suelo blanco
Foto de despacho nórdico con paredes blancas, suelo de madera pintada, escritorio independiente y suelo blanco

The Atherton House is a family compound for a professional couple in the tech industry, and their two teenage children. After living in Singapore, then Hong Kong, and building homes there, they looked forward to continuing their search for a new place to start a life and set down roots.
The site is located on Atherton Avenue on a flat, 1 acre lot. The neighboring lots are of a similar size, and are filled with mature planting and gardens. The brief on this site was to create a house that would comfortably accommodate the busy lives of each of the family members, as well as provide opportunities for wonder and awe. Views on the site are internal. Our goal was to create an indoor- outdoor home that embraced the benign California climate.
The building was conceived as a classic “H” plan with two wings attached by a double height entertaining space. The “H” shape allows for alcoves of the yard to be embraced by the mass of the building, creating different types of exterior space. The two wings of the home provide some sense of enclosure and privacy along the side property lines. The south wing contains three bedroom suites at the second level, as well as laundry. At the first level there is a guest suite facing east, powder room and a Library facing west.
The north wing is entirely given over to the Primary suite at the top level, including the main bedroom, dressing and bathroom. The bedroom opens out to a roof terrace to the west, overlooking a pool and courtyard below. At the ground floor, the north wing contains the family room, kitchen and dining room. The family room and dining room each have pocketing sliding glass doors that dissolve the boundary between inside and outside.
Connecting the wings is a double high living space meant to be comfortable, delightful and awe-inspiring. A custom fabricated two story circular stair of steel and glass connects the upper level to the main level, and down to the basement “lounge” below. An acrylic and steel bridge begins near one end of the stair landing and flies 40 feet to the children’s bedroom wing. People going about their day moving through the stair and bridge become both observed and observer.
The front (EAST) wall is the all important receiving place for guests and family alike. There the interplay between yin and yang, weathering steel and the mature olive tree, empower the entrance. Most other materials are white and pure.
The mechanical systems are efficiently combined hydronic heating and cooling, with no forced air required.
1.425 ideas para despachos con suelo violeta y suelo blanco
3