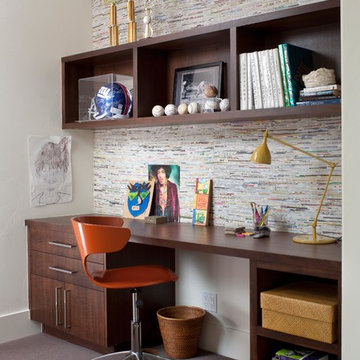1.739 ideas para despachos con suelo negro y suelo multicolor
Filtrar por
Presupuesto
Ordenar por:Popular hoy
41 - 60 de 1739 fotos
Artículo 1 de 3
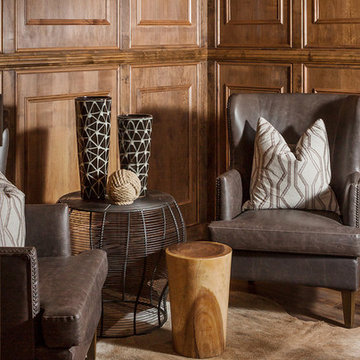
Cantabrica Estates is a private gated community located in North Scottsdale. Spec home available along with build-to-suit and incredible view lots.
For more information contact Vicki Kaplan at Arizona Best Real Estate
Spec Home Built By: LaBlonde Homes
Photography by: Leland Gebhardt
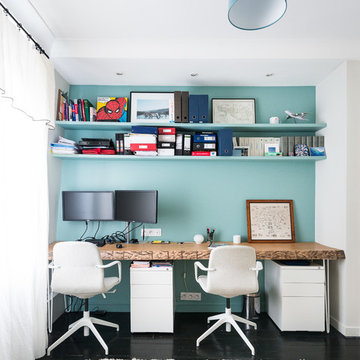
Situé au 4ème et 5ème étage, ce beau duplex est mis en valeur par sa luminosité. En contraste aux murs blancs, le parquet hausmannien en pointe de Hongrie a été repeint en noir, ce qui lui apporte une touche moderne. Dans le salon / cuisine ouverte, la grande bibliothèque d’angle a été dessinée et conçue sur mesure en bois de palissandre, et sert également de bureau.
La banquette également dessinée sur mesure apporte un côté cosy et très chic avec ses pieds en laiton.
La cuisine sans poignée, sur fond bleu canard, a un plan de travail en granit avec des touches de cuivre.
A l’étage, le bureau accueille un grand plan de travail en chêne massif, avec de grandes étagères peintes en vert anglais. La chambre parentale, très douce, est restée dans les tons blancs.
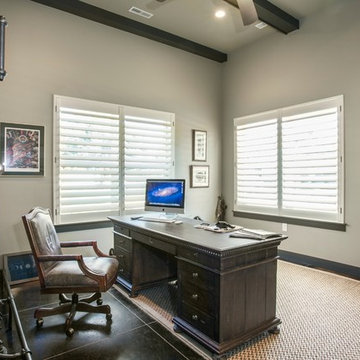
Foto de despacho rural grande sin chimenea con paredes grises, suelo de baldosas de porcelana, escritorio independiente y suelo negro
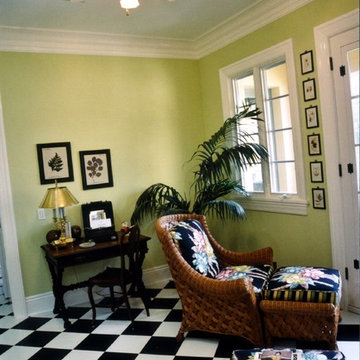
Susan Jay
Foto de despacho tradicional de tamaño medio con paredes amarillas, suelo de baldosas de cerámica, escritorio independiente y suelo negro
Foto de despacho tradicional de tamaño medio con paredes amarillas, suelo de baldosas de cerámica, escritorio independiente y suelo negro
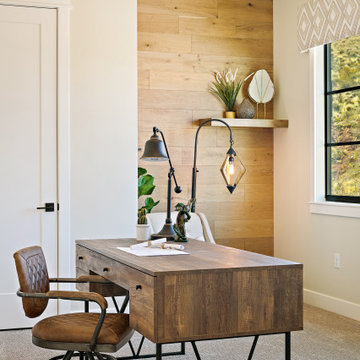
Foto de despacho moderno con paredes multicolor, moqueta, escritorio independiente y suelo multicolor
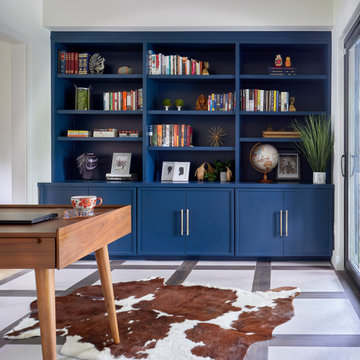
A contemporary home office with heated tile floor and painted built in cabinetry
Foto de despacho nórdico de tamaño medio con paredes blancas, suelo de baldosas de porcelana, escritorio independiente y suelo multicolor
Foto de despacho nórdico de tamaño medio con paredes blancas, suelo de baldosas de porcelana, escritorio independiente y suelo multicolor
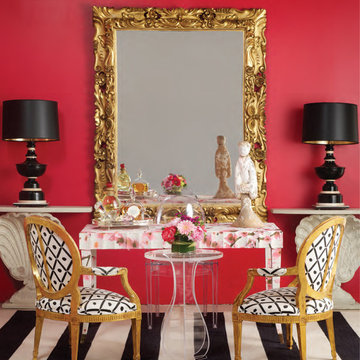
This home was office done by Weaver Design Group for the project of "Antiques in Modern Design". The walls are painted in a vibrant pink to offset the black and grey used in the consoles and lamps. The 17th century baroque gilt wood mirror gives weight to an otherwise light and airy room. The pair of Louis XV armchairs sit in front of a modern desk covered in a floral wallpaper. The shell consoles against the wall are wonderfully carved wooden consoles in the form of shells and can be used in a multitude of spaces such as a dining hall or an entrance room or anywhere one pleases. The statue of a lady from the Han dynasty period completes the feminine touch.
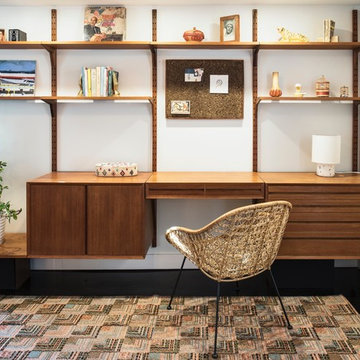
Vintage wall hung Cado shelving and desk unit.
Drew Kelly Photography
Imagen de despacho moderno pequeño con paredes blancas, suelo de cemento, escritorio empotrado y suelo negro
Imagen de despacho moderno pequeño con paredes blancas, suelo de cemento, escritorio empotrado y suelo negro
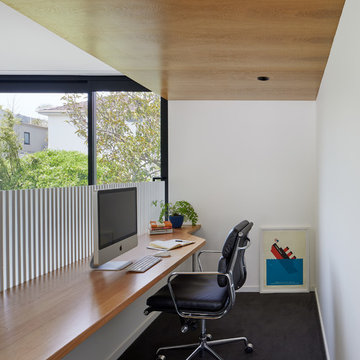
Built in Study. Photo by Tatjana Plitt
Ejemplo de despacho actual pequeño con paredes blancas, moqueta, escritorio empotrado y suelo negro
Ejemplo de despacho actual pequeño con paredes blancas, moqueta, escritorio empotrado y suelo negro
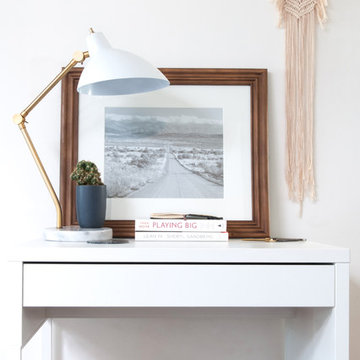
Interior Design & Styling | Erin Roberts
Diseño de despacho escandinavo grande sin chimenea con paredes blancas, moqueta, escritorio independiente y suelo negro
Diseño de despacho escandinavo grande sin chimenea con paredes blancas, moqueta, escritorio independiente y suelo negro
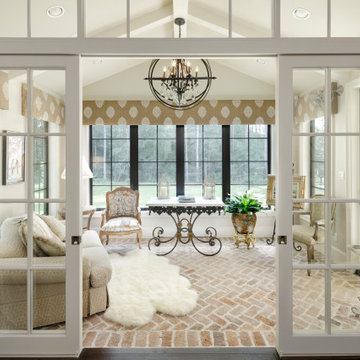
Modelo de despacho grande con paredes blancas, suelo de ladrillo, escritorio independiente y suelo multicolor
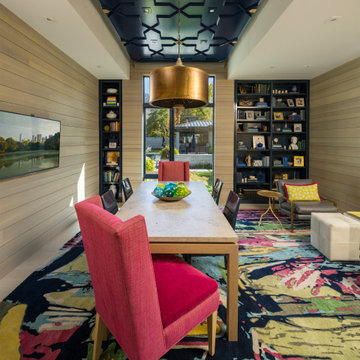
Imagen de despacho actual con paredes beige, escritorio independiente y suelo multicolor
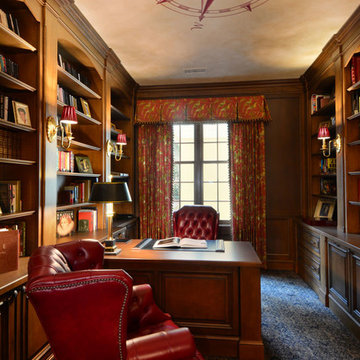
A gorgeous home office adorned in elegant woods and unique patterns and textiles. Red leathers look extremely posh while the blue and white patterned carpet nod to our client's British style. Other details that make this look complete are the patterned window treatments, carefully decorated built-in shelves, and of course, the compass mural on the ceiling.
Designed by Michelle Yorke Interiors who also serves Seattle as well as Seattle's Eastside suburbs from Mercer Island all the way through Cle Elum.
For more about Michelle Yorke, click here: https://michelleyorkedesign.com/
To learn more about this project, click here: https://michelleyorkedesign.com/grand-ridge/
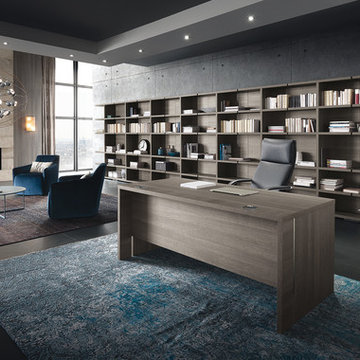
Legal/Letter sized filing drawer with one cabinet to each side.
Ejemplo de despacho actual grande con paredes grises, suelo de madera oscura, todas las chimeneas, marco de chimenea de piedra, escritorio independiente y suelo negro
Ejemplo de despacho actual grande con paredes grises, suelo de madera oscura, todas las chimeneas, marco de chimenea de piedra, escritorio independiente y suelo negro
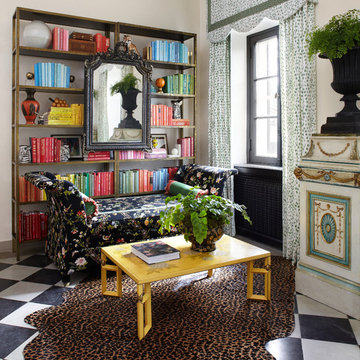
Lake Forest Showhouse 2013, designed by Summer Thornton Design, Inc
Modelo de despacho bohemio con paredes blancas y suelo multicolor
Modelo de despacho bohemio con paredes blancas y suelo multicolor
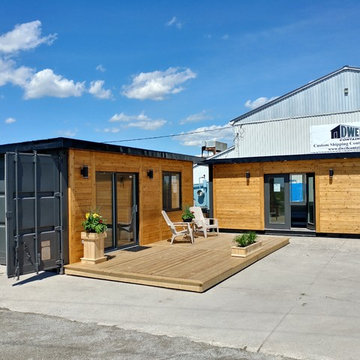
Foto de estudio contemporáneo pequeño sin chimenea con paredes multicolor, suelo vinílico, escritorio empotrado y suelo multicolor
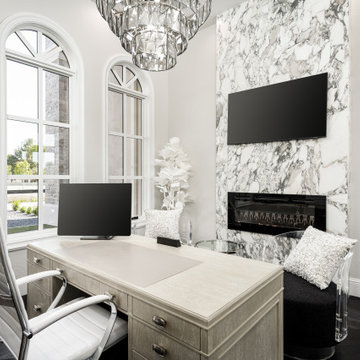
Modern Home office featuring a custom fireplace, a freestanding desk, and a gorgeous chandelier.
Foto de despacho moderno con paredes grises, suelo de madera oscura, todas las chimeneas, marco de chimenea de baldosas y/o azulejos, escritorio independiente y suelo negro
Foto de despacho moderno con paredes grises, suelo de madera oscura, todas las chimeneas, marco de chimenea de baldosas y/o azulejos, escritorio independiente y suelo negro
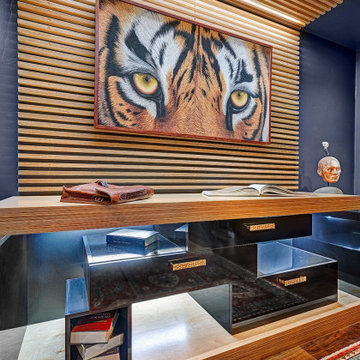
Meaning “line” in Swahili, the Mstari Safari Task Lounge itself is accented with clean wooden lines, as well as dramatic contrasts of hammered gold and reflective obsidian desk-drawers. A custom-made industrial, mid-century desk—the room’s focal point—is perfect for centering focus while going over the day’s workload. Behind, a tiger painting ties the African motif together. Contrasting pendant lights illuminate the workspace, permeating the sharp, angular design with more organic forms.
Outside the task lounge, a custom barn door conceals the client’s entry coat closet. A patchwork of Mexican retablos—turn of the century religious relics—celebrate the client’s eclectic style and love of antique cultural art, while a large wrought-iron turned handle and barn door track unify the composition.
A home as tactfully curated as the Mstari deserved a proper entryway. We knew that right as guests entered the home, they needed to be wowed. So rather than opting for a traditional drywall header, we engineered an undulating I-beam that spanned the opening. The I-beam’s spine incorporated steel ribbing, leaving a striking impression of a Gaudiesque spine.
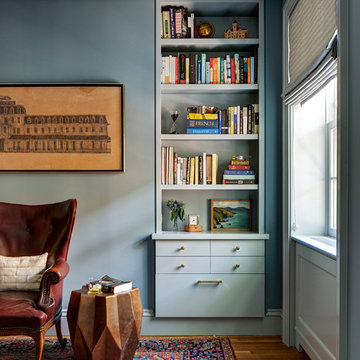
This Greek Revival row house in Boerum Hill was previously owned by a local architect who renovated it several times, including the addition of a two-story steel and glass extension at the rear. The new owners came to us seeking to restore the house and its original formality, while adapting it to the modern needs of a family of five. The detailing of the 25 x 36 foot structure had been lost and required some sleuthing into the history of Greek Revival style in historic Brooklyn neighborhoods.
In addition to completely re-framing the interior, the house also required a new south-facing brick façade due to significant deterioration. The modern extension was replaced with a more traditionally detailed wood and copper- clad bay, still open to natural light and the garden view without sacrificing comfort. The kitchen was relocated from the first floor to the garden level with an adjacent formal dining room. Both rooms were enlarged from their previous iterations to accommodate weekly dinners with extended family. The kitchen includes a home office and breakfast nook that doubles as a homework station. The cellar level was further excavated to accommodate finished storage space and a playroom where activity can be monitored from the kitchen workspaces.
The parlor floor is now reserved for entertaining. New pocket doors can be closed to separate the formal front parlor from the more relaxed back portion, where the family plays games or watches TV together. At the end of the hall, a powder room with brass details, and a luxe bar with antique mirrored backsplash and stone tile flooring, leads to the deck and direct garden access. Because of the property width, the house is able to provide ample space for the interior program within a shorter footprint. This allows the garden to remain expansive, with a small lawn for play, an outdoor food preparation area with a cast-in-place concrete bench, and a place for entertaining towards the rear. The newly designed landscaping will continue to develop, further enhancing the yard’s feeling of escape, and filling-in the views from the kitchen and back parlor above. A less visible, but equally as conscious, addition is a rooftop PV solar array that provides nearly 100% of the daily electrical usage, with the exception of the AC system on hot summer days.
The well-appointed interiors connect the traditional backdrop of the home to a youthful take on classic design and functionality. The materials are elegant without being precious, accommodating a young, growing family. Unique colors and patterns provide a feeling of luxury while inviting inhabitants and guests to relax and enjoy this classic Brooklyn brownstone.
This project won runner-up in the architecture category for the 2017 NYC&G Innovation in Design Awards and was featured in The American House: 100 Contemporary Homes.
Photography by Francis Dzikowski / OTTO
1.739 ideas para despachos con suelo negro y suelo multicolor
3
